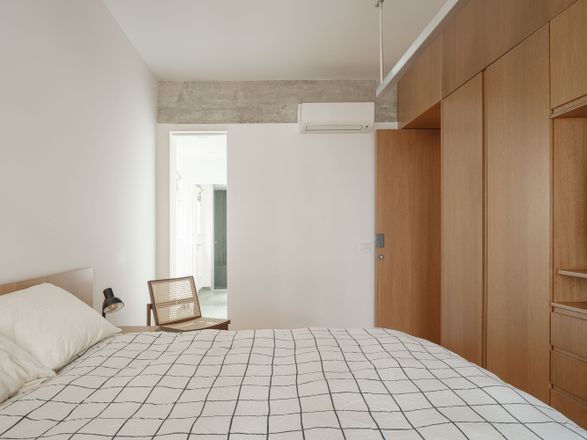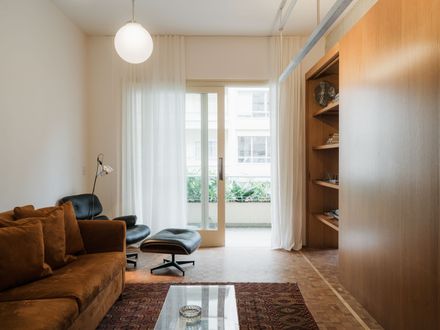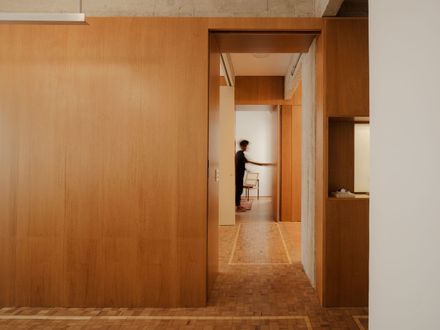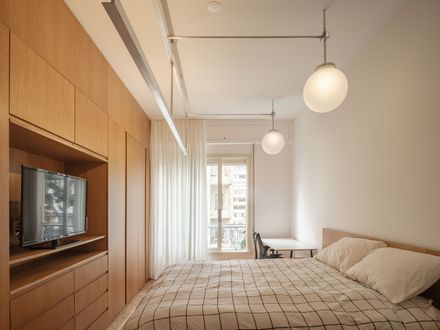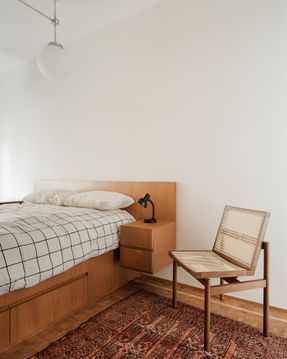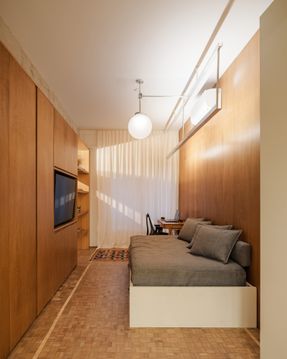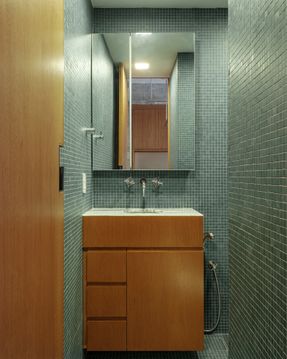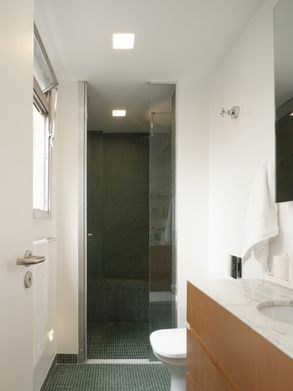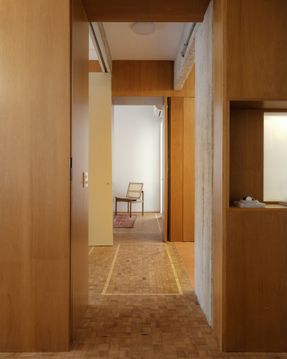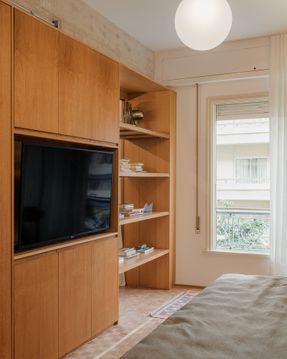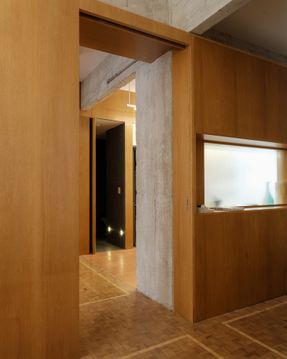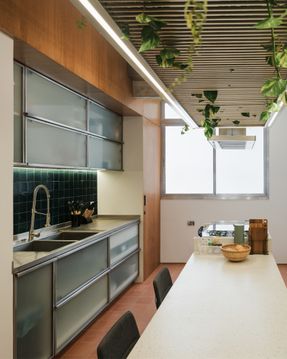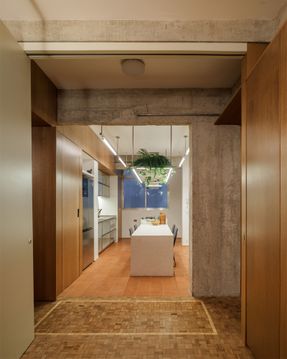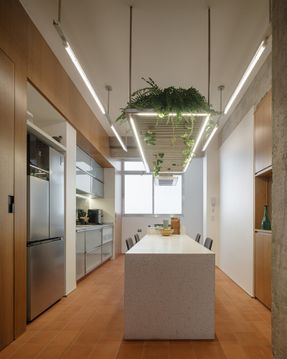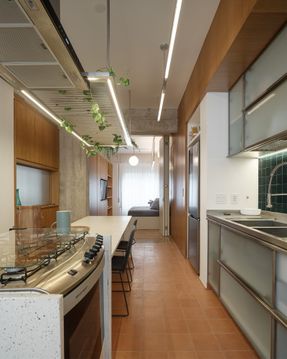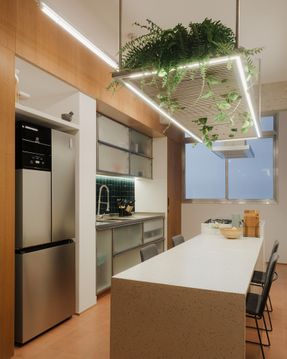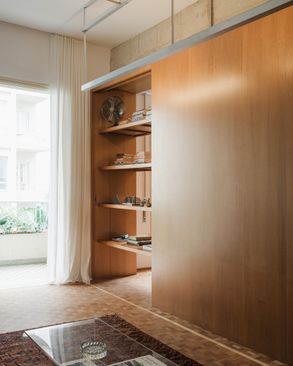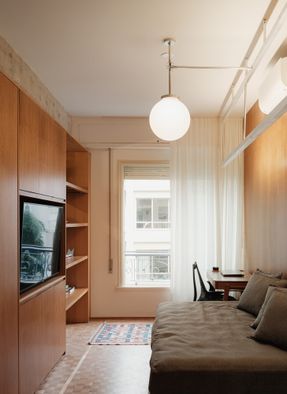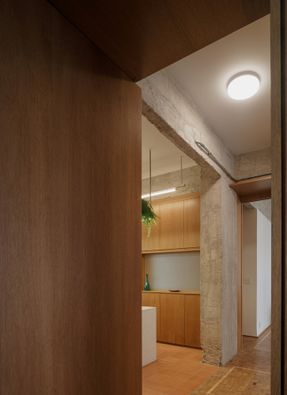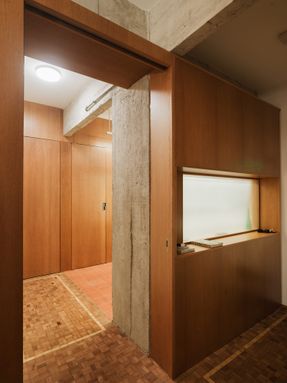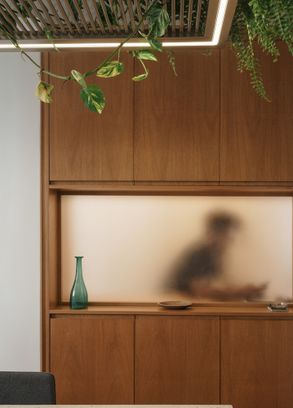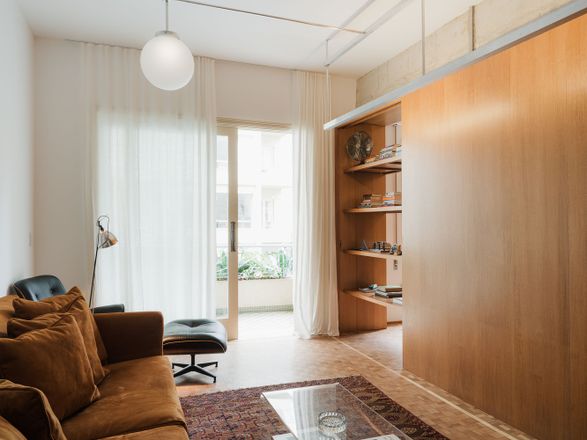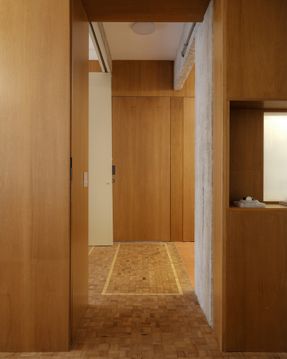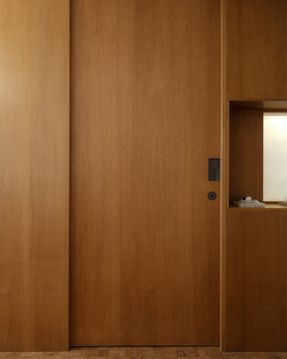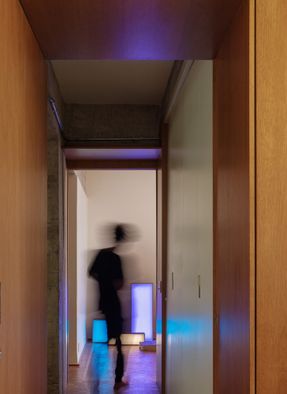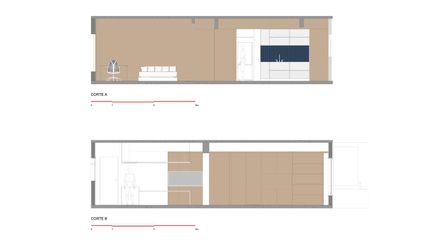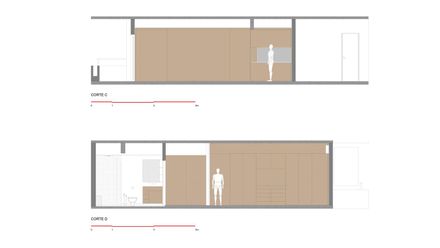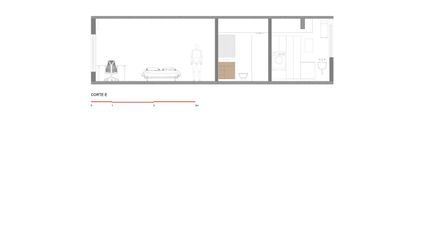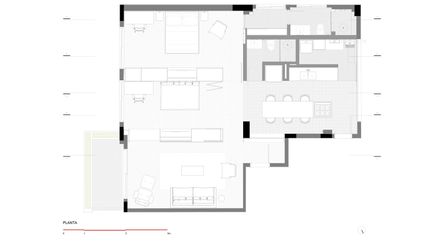Cinderela Building Apartment
ARCHITECTS
Qwe Studio
LEAD ARCHITECT
Raphael Gomes Carneiro
PROJECT MANAGEMENT
Paula Dal Maso Arquitetura, Susan Ritschel
GENERAL CONSTRUCTION
Rosferr Engenharia
MANUFACTURERS
Keramika
PHOTOGRAPHS
Pedro Kok
AREA
95 m²
YEAR
2025
LOCATION
São Paulo, Brazil
CATEGORY
Apartment Interiors
The renovation of this 95m² apartment aimed to adapt the space for the lifestyle of a young couple. The intervention began with the complete demolition of the internal walls, opening up space for a redefinition of the logic of use, circulation, and permanence within the property.
The project sought to replace the excessively compartmentalized original layout with a fluid, permeable configuration suitable for contemporary daily dynamics.
The new spatial organization is structured around two horizontal axes that define the environments in a linear and continuous manner, respecting the building's grid.
Located on a corner lot with three facades, the apartment benefits from cross ventilation and natural lighting in all areas—except for the guest bathroom.
The infrastructures—kitchen, laundry room, and bathrooms—were concentrated in one core.
This allowed for the freeing up of other spaces and creating a visual connection: the kitchen opens directly into the second bedroom area, which also functions as an office.
This layout provides a sight axis that spans the entire apartment, from the front facade to the back facade, enhancing the spatial perception of the whole.
The internal divisions were primarily configured through cabinetry.
The wooden cabinets define uses, create permeable boundaries between spaces, and accommodate the necessary equipment, minimizing the presence of construction elements.
The original wooden plank flooring was restored, preserving the material memory of the building and contributing to the visual continuity of the spaces.
The lighting system was designed by QWE Studio specifically for this apartment.
All fixtures—custom-made—follow a modular and standardized logic, with metal profiles and dimmable LED lamps.
This solution allows for light adjustment according to usage and the time of day and integrates discreetly with the architecture and cabinetry.
In addition to the lighting, all fixed furniture—such as built-in cabinets and countertops—was designed to incorporate various functions, such as drying racks, trash bins, and hidden niches, avoiding the exposure of equipment and contributing to the continuous and unobstructed reading of the spaces.

