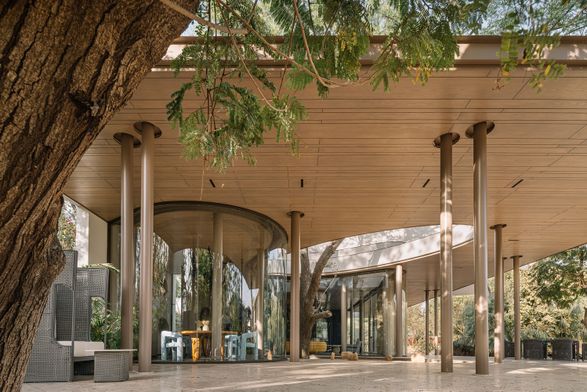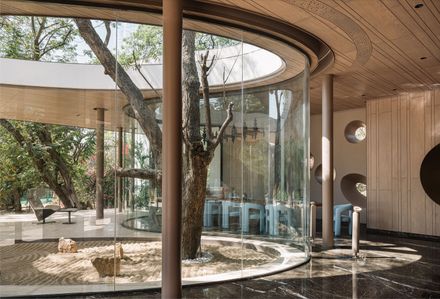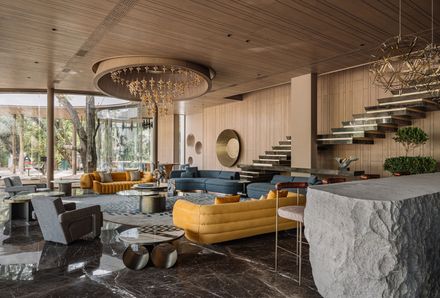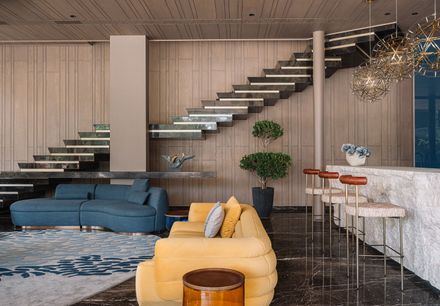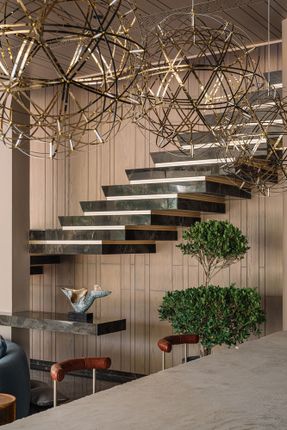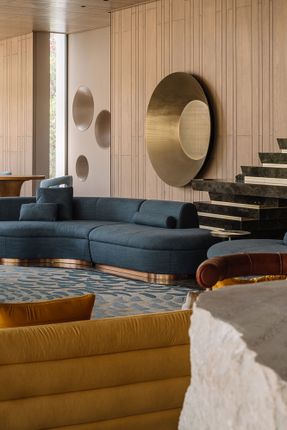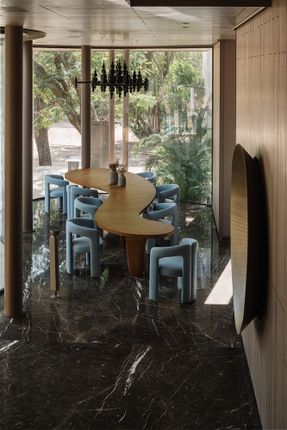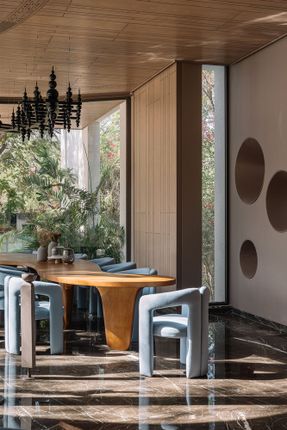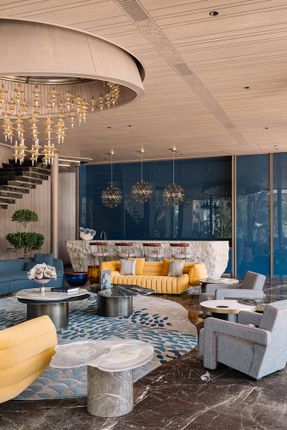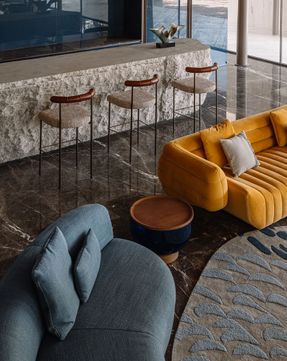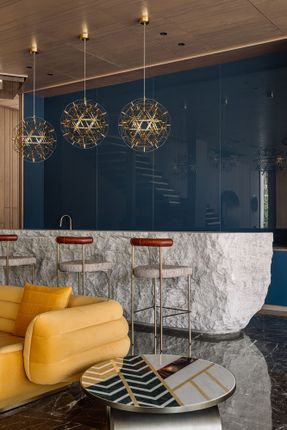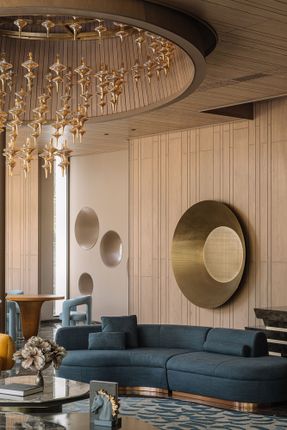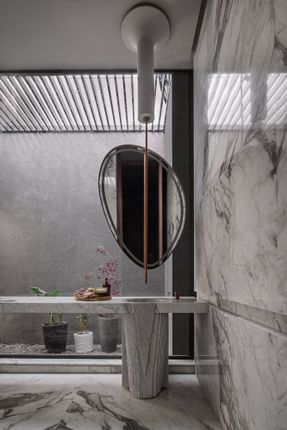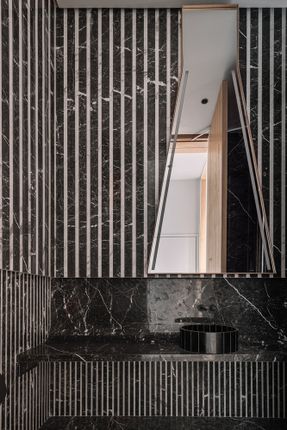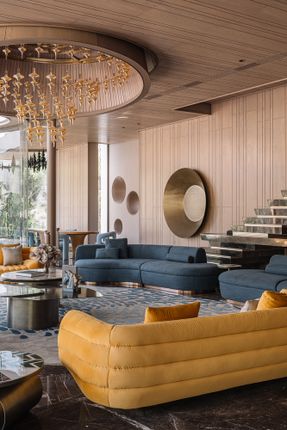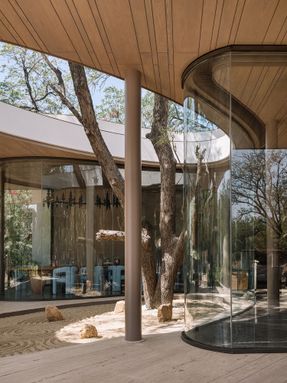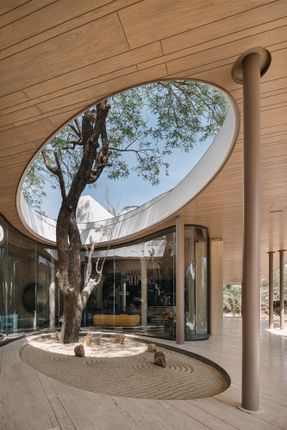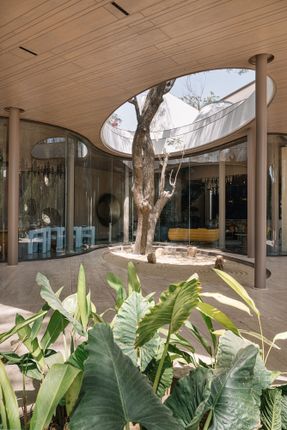ARCHITECTS
R+R Architects
LEAD ARCHITECT
Ramesh Lohar, Raghav Patel
PHOTOGRAPHS
Ishita Sitwala
AREA
6904 ft²
YEAR
2024
LOCATION
Ahmedabad, India
CATEGORY
Residential Architecture
English description provided by the architects.
Gathering Grove is not a utilitarian extension, but a curated enclave of leisure, designed to embody celebration, spirit, and connection.
Conceived as a dynamic social retreat for a Los Angeles–based client with a passion for entertaining, it transforms the notion of an outhouse into a spirited party zone.
Every design decision was shaped by the client's exuberant, stylish personality, creating an environment that not only accommodates gatherings but inspires them.
The architectural language is playful yet polished, where fluid indoor-outdoor connections, bold material choices, and ambient lighting converge to evoke a sense of occasion. From intimate evenings to vibrant soirées, the space becomes a living canvas for shared experiences.
At the core of the design lies a philosophy deeply rooted in biophilic and Zen-inspired principles. A preserved tree rising through a circular roof void acts as both anchor and emblem of harmony, where architecture and nature entwine.
Surrounding it, a raked sand garden introduces a meditative calm, echoing the stillness of Japanese Zen traditions.
Organic geometries and rounded glazing dissolve thresholds between inside and out, while natural materials like stone, wood, and earthen tones ground the architecture in tactile authenticity.
Expansive glazing invites light and landscape into the interior, dissolving barriers and reinforcing a sense of clarity and openness. Minimalist detailing ensures that nature, not ornament, takes centre stage. The result is a timeless sanctuary where stillness and vibrancy exist in balance.
The design narrative evolved in conversation with its context. Each location-specific nuance, from natural light to cultural texture, informed choices in palette, materials, and form.
Coastal settings inspired breezy tones and humidity-resistant finishes, while urban sensibilities lent modern precision. Historical and cultural cues were woven into bespoke craftsmanship, anchoring the project in authenticity.
This responsiveness to site and culture ensures that the space is not only aesthetically compelling but also contextually resonant.
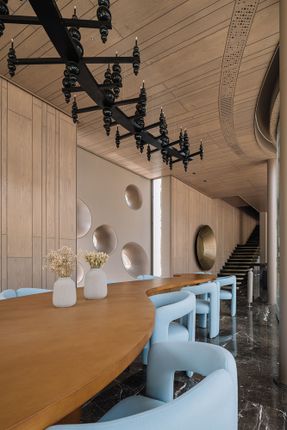
Walking through the space is to experience a dialogue of contrasts: modern opulence interlaced with organic grounding, raw tactility softened by refined elegance.
A sculptural stone bar and floating stairway become focal points, counterbalanced by jewel-toned seating, gilded accents, and fluid architectural gestures.
The interiors are symphonic in their layering, where sleek lines and organic curves play in tandem, stone and marble converse across surfaces, and bold chromatic flourishes are tempered by natural neutrality.
Sculptural art integrates seamlessly into functional design, reinforcing a narrative where luxury emerges not from excess, but from thoughtful intention.
The dining space epitomizes this balance of organic geometry and sculptural elegance. Fluid curves and assertive lines define the architecture, while tactile wood surfaces contrast with dark marble depth.
Playful circular motifs and bold lighting punctuate the room, creating a refined yet intimate environment that encourages gathering, reflection, and conversation.
Every detail is curated to offer a sensorial experience, an immersion in artistry where modernity is expressed through restraint, clarity, and quiet confidence.
The project's unique strength lies in its fusion of nature, material richness, and sculptural form. It is not simply a designed interior; it is an immersive environment where architecture, materiality, and atmosphere are choreographed to elevate the everyday.
Timber, stone, glass, and ambient light are layered with intent, harmonizing luxury with elemental expression.
The preserved tree beneath the circular skylight is not an ornament but a co-creator of the space, grounding the architecture in tranquillity while drawing the eye upward to an openness that feels spiritual.
The outhouse becomes less a room and more a sanctuary, where architecture does not dominate the landscape but grows in dialogue with it.
Smart spatial planning plays a crucial role in shaping this experience. The layouts are optimized for fluid movement, multi-functional furniture adapts to changing needs, and vertical storage ensures efficiency without compromising openness.
Integrated smart technologies enhance responsiveness, while zoning strategies maintain both intimacy and expansiveness.
Lighting becomes an architectural tool: sculpting mood, clarifying spaces, and enhancing the tactility of surfaces.
Challenges, as always, shaped the project as much as inspiration did. Reconciling the client's ambitious vision with practical feasibility required strategic adaptability, where aesthetic ambition was constantly balanced with functional clarity.
Impractical requests became opportunities for creative reinvention, proving that problem-solving and artistry are inseparable in design.
Materiality provides the final thread that ties the narrative together. The palette is a dialogue of contrast and cohesion, raw stone grounding the space, polished marble elevating it, warm wood softening it, and glass opening it.
Metallic accents add quiet glamour, while soft textiles introduce intimacy and tactility.
The chromatic scheme dances between earthy neutrals and bold inflections of mustard, teal, and powder blue, ensuring freshness without straying from nature's palette.
Every finish is intentional, layering texture, light, and emotion into an immersive sensory environment.
Gathering Grove is a poetic embodiment of harmony between architecture and nature. It is sculptural yet grounded, refined yet raw, vibrant yet meditative.
More than a setting for gatherings, it is a vessel for connection and presence, where design transcends utility and becomes a living, breathing expression of spirit and space.

