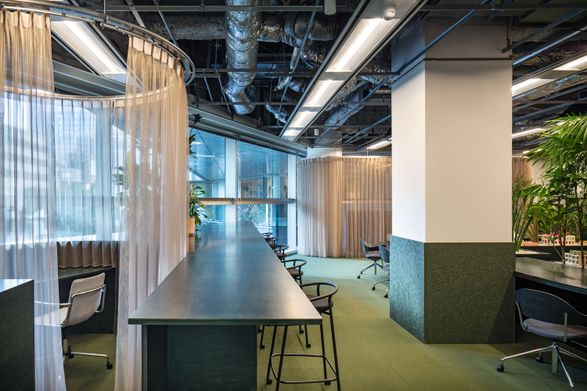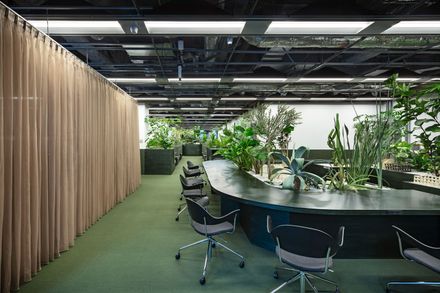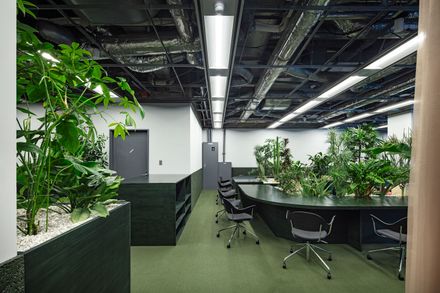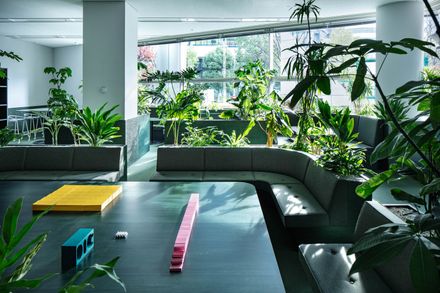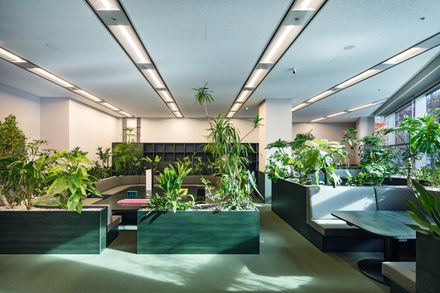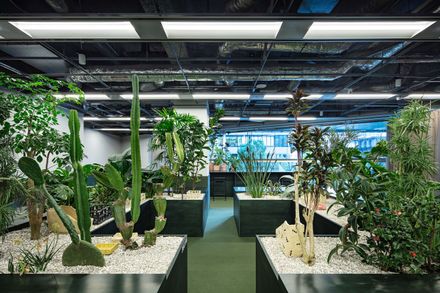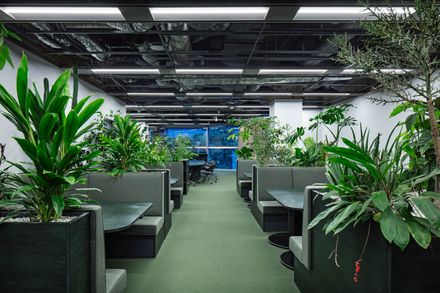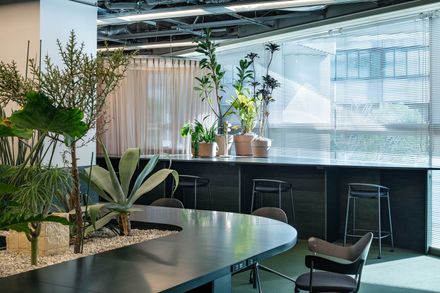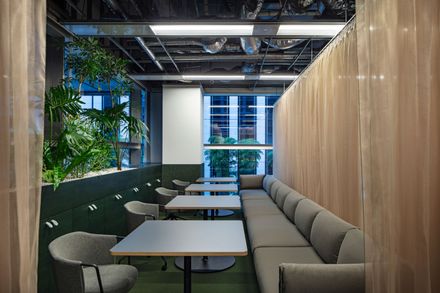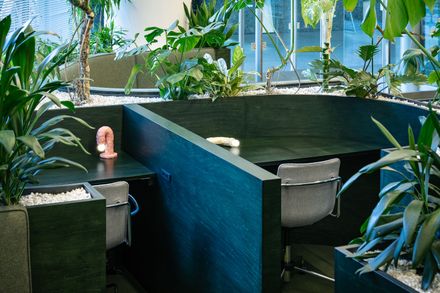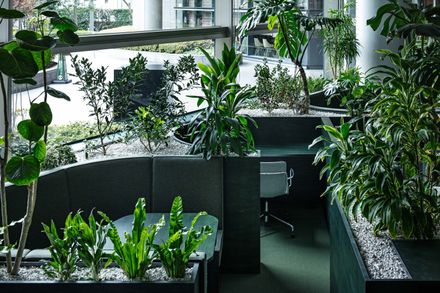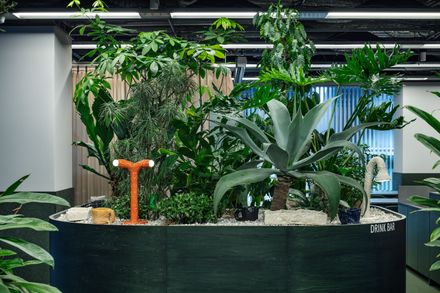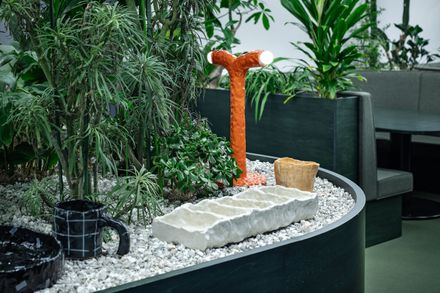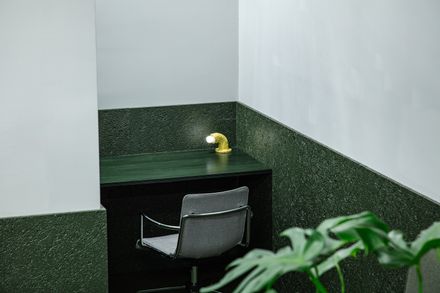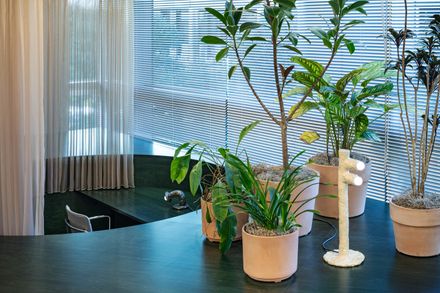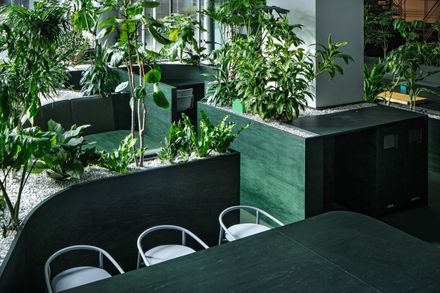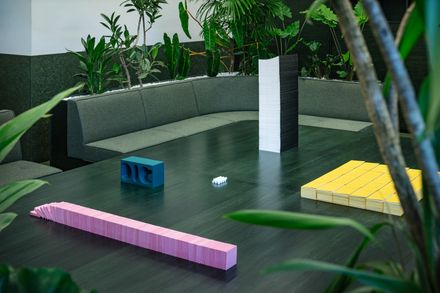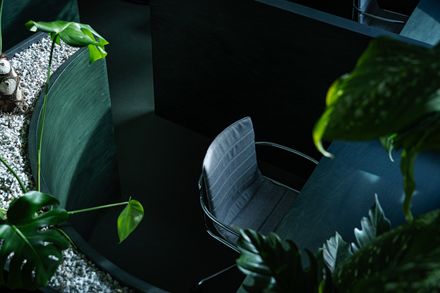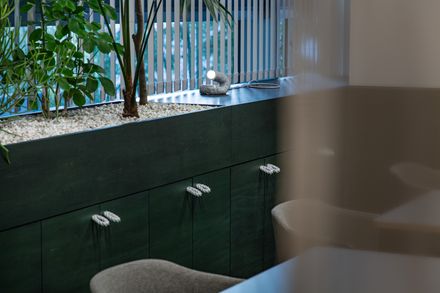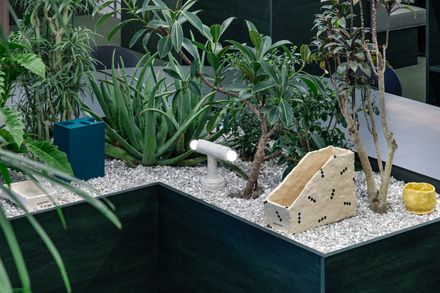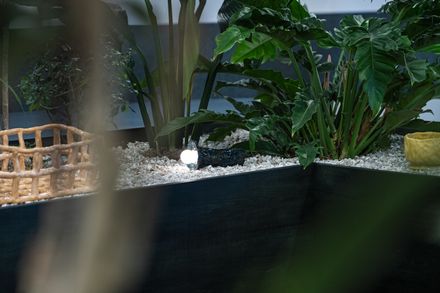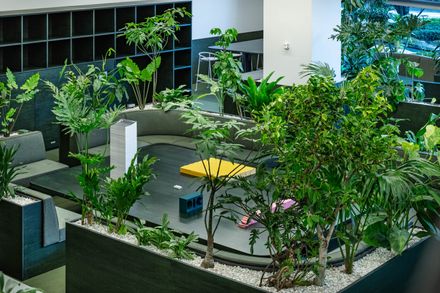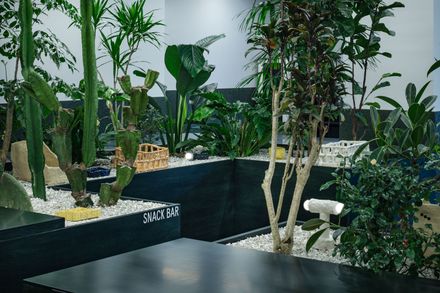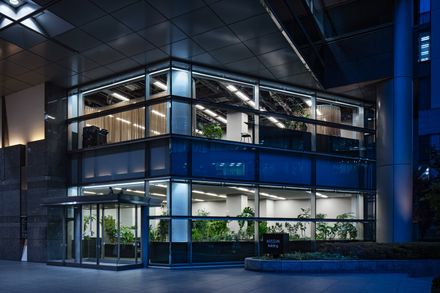
Kokuyo Dig
ARCHITECTS
Ddaa, Kokuyo
INTERIOR DESIGN DIRECTION
Ddaa
INTERIOR DESIGN
Kokuyo
PROJECT TEAM
Daisuke Motogi / Taiki Nakamura / Yui Yokoi (Ddaa)
CONSTRUCTION
Nomura Real Estate Partner / Tank
VI DESIGN
Kokuyo
LIGHTING DESIGN
Shokki
PLANTING DESIGN
Oryza
EDITOR/WRITING SUPERVISOR
Soyoka Tsuji
TRANSLATOR
Kazuko Sakamoto
PHOTOGRAPHS
Kenta Hasegawa
AREA
494 m²
YEAR
2024
LOCATION
Minato City, Japan
CATEGORY
Educational Architecture
Learning reshapes how we see the world by revealing what we did not know and sharpening our perspective. It is a cycle where knowledge sparks new questions, curiosity drives exploration, and inquiry fuels further learning.
This process enriches life, and through the accumulated efforts of past generations, our world has gradually been formed.
When KOKUYO commissioned the creation of a space for employees to explore their interests and expand knowledge, DDAA was intrigued yet uncertain.
Unlike "education," which transfers information, true learning arises from curiosity, something no one can impose. Still, architecture could support it indirectly by creating an environment that encourages exploration and sharing.
Such a project also held long-term organizational value by fostering self-motivated learning and cross-division knowledge exchange.
DDAA aimed to embody this cycle of learning and curiosity within the project itself, structuring the collaboration with KOKUYO's design team as a mutual learning process.
Together, they exchanged approaches, systematized methods, and treated the project not just as an outcome but also as an ongoing educational experience.
The key challenge was defining what it means to support learning spatially. While curiosity cannot be manufactured, space can provide a platform where individuals feel free to focus deeply yet also encounter moments of exchange.
A well-designed environment could balance the seeming contradiction of "concentration" and "sharing." Serendipitous interactions, such as overhearing a neighbor's conversation, could spark new ideas.
Thus, the aim was to build a place where solitary focus and shared enthusiasm coexist naturally.
To achieve this, the team took inspiration from Japanese family restaurants. These 24-hour spaces allow diverse uses: people eat, study, relax, or even argue, all while sharing the same environment.
Some concentrate, others socialize, yet the space accommodates both simultaneously. This flexible coexistence suggested a model for the learning space.
DDAA conducted thorough research into family restaurants—their history, cultural representations, and furniture layouts—before distilling three design elements.
First, a dual spatial structure: the lower half provides private zones for concentration, while the upper half remains open and shared.
In practice, furniture heights gradually increase from center to back, and plants act as partitions, providing privacy without isolation.
Green-toned furniture unified the space visually, supporting a balance of seated focus and shared visibility when moving around.
Second, distributed destinations promote circulation and interaction. Functions like libraries, drink bars, and supply areas were scattered across floors.
These nodes encouraged people to move, notice others' work, and create pathways resembling natural patterns, maximizing workspace while enabling incidental sharing.
Third, tables of various sizes offered flexibility. Inspired by booth seating in restaurants, tables did not dictate the number of users.
Individuals could spread out documents, work solo with a laptop, or collaborate in groups.
Large low tables at the entrance symbolized openness, showcasing active, sometimes messy use as a visible representation of the space's purpose.
Ultimately, the space was designed not to dictate learning but to provide fertile ground for curiosity and exchange.


