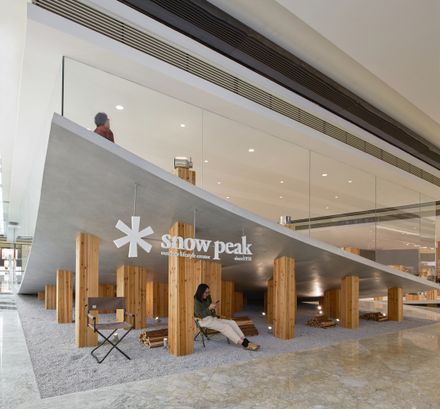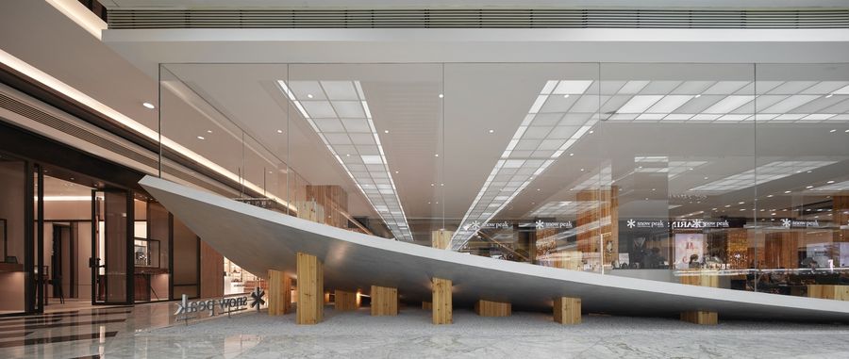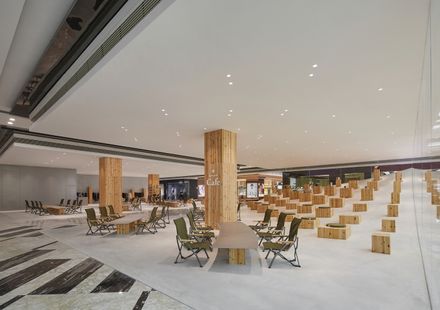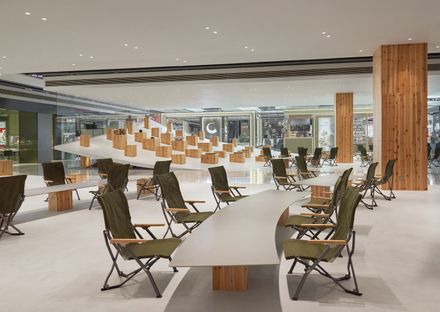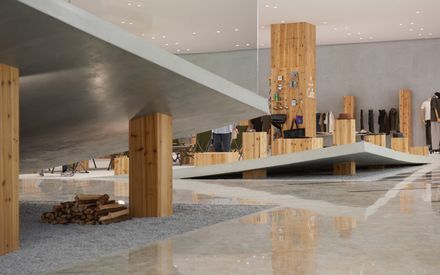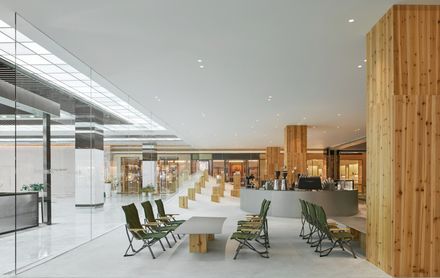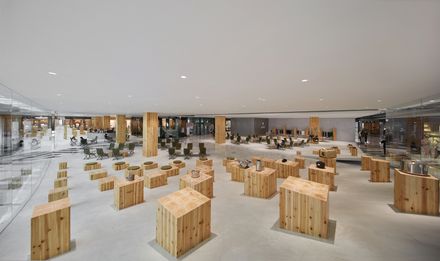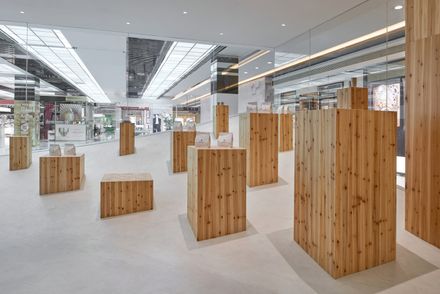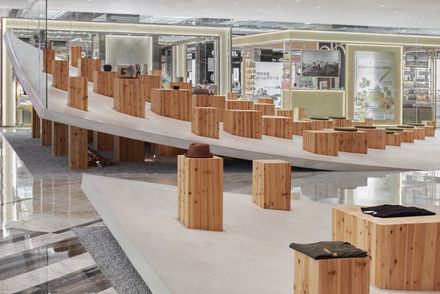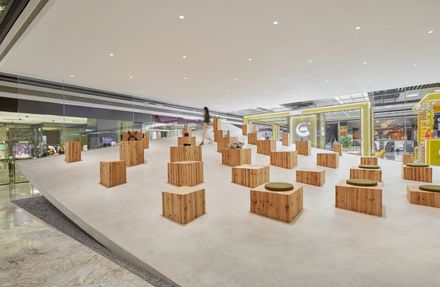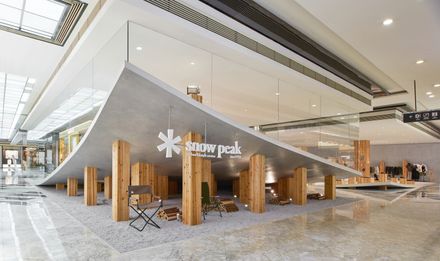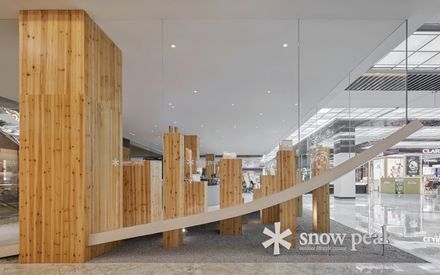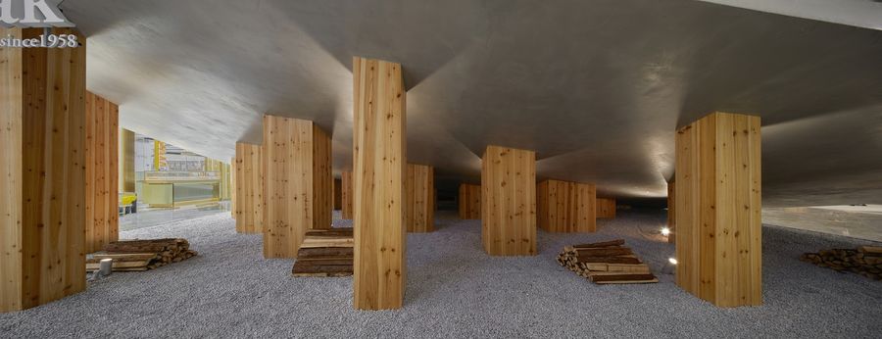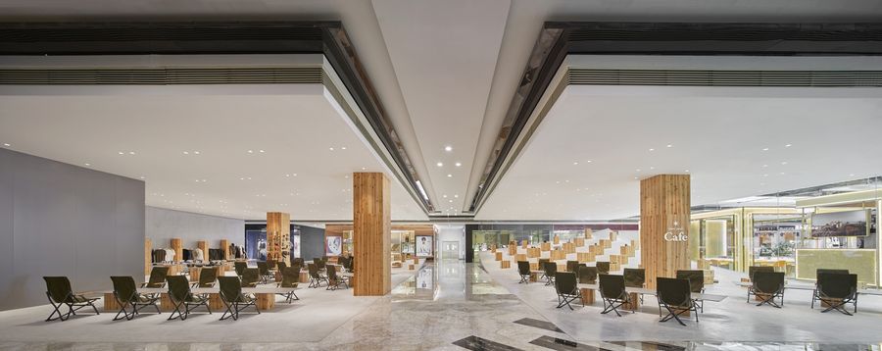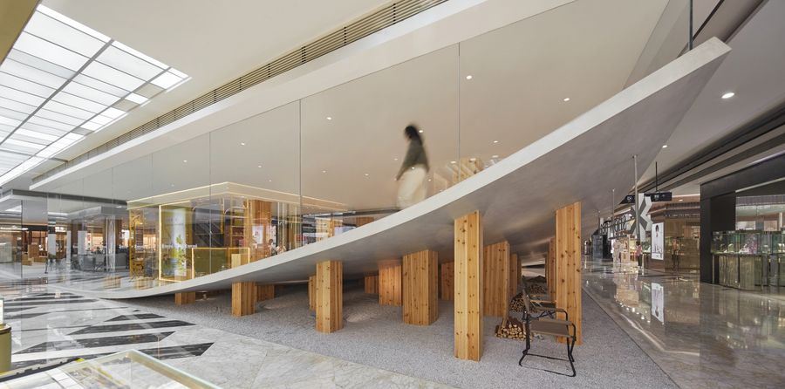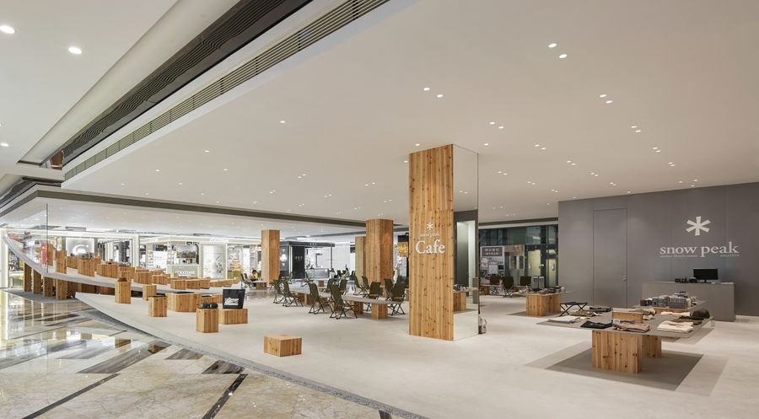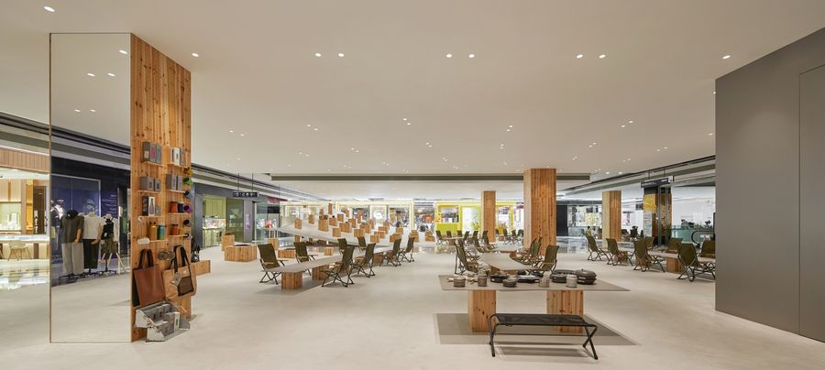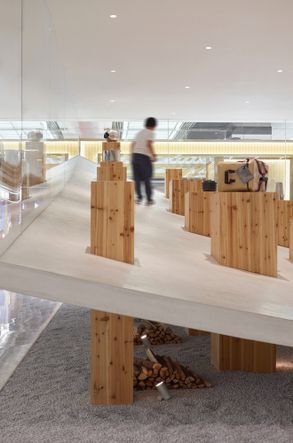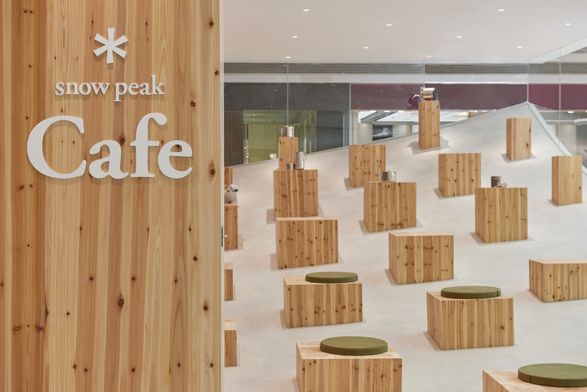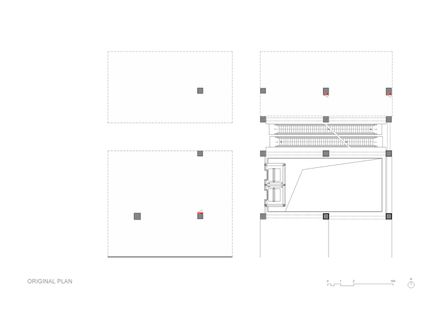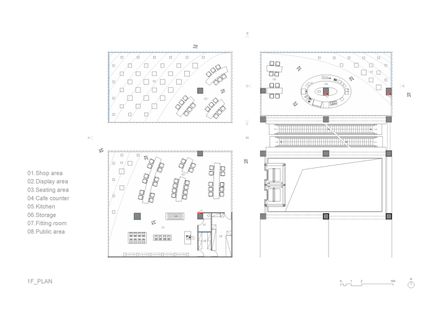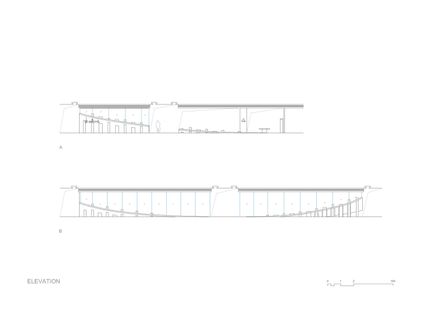Snow Peak Matro Department Store
ARCHITECTS
Kiki Archi
DESIGN TEAM
Saika Akiyoshi, Takahito Yagyuda, Tianping Wang
CONSTRUCTION
Suzhou Haiyida Construction & Decoration Co., Ltd.
LEAD ARCHITECT
Yoshihiko Seki
PHOTOGRAPHS
Ruijing Photo Beijing
AREA
628 m²
YEAR
2025
LOCATION
Suzhou, China
CATEGORY
Coffee Shop Interiors
English description provided by the architects.
Legendary outdoor lifestyle brand Snow Peak has recently unveiled a multifunctional retail showroom in the heart of Suzhou's historic city center.
Designed by KiKi ARCHi, led by architect Yoshihiko Seki, the project embodies the brand's core philosophy.
In addition to showcasing camping gear, outdoor apparel, and hiking tools, the showroom integrates a café corner to create a hybrid environment expressed through a minimalist and abstract narrative that recalls the natural topography of hills and forests.
Situated on the ground floor of a luxury commercial complex, adjacent to the mall's central walkway and elevator hall, the site presented challenges such as maintaining spatial integrity, organizing circulation, and conveying brand identity.
KiKi ARCHi responded with the concept of "elevation shift," an interpretation of changing landscapes.
By sculpting a man-made "hill" in concrete, the design injects vitality and a sense of discovery, inviting visitors to reconnect with the earth and rediscover the world beneath their feet.
This undulating terrain defines an open and flexible space. The display strategy revolves around "wood," inspired by forests and campfires.
Timbers of varying heights are arrayed throughout as display platforms, seating, and structural supports. Piercing the slope vertically, they link people, products, and space, encouraging subtle forms of interaction.
Once complete, the intersection of "slope" and "wood" created dual zones: the "aboveground," an open area for shopping and leisure, and the "underground," a gravel landscape.
Together they render the façade like a geological cross-section, articulating the intersection of time and space, contrasts of texture and tone, and the balance between human intervention and natural form.
For daily operations, the showroom employs a flexible, non-fixed display system that allows staff to easily adjust arrangements, keeping the experience fresh. Products are presented across the slope, columns, and walls, while seating is arranged on the flat floor, evoking "climbing for the view, resting at the base."
Immersed in the ambiance of camping and the aroma of coffee, visitors are invited to experience the brand's outdoor aesthetic. In this moment, the showroom captures the poetic spirit of "urban hiking," reestablishing a harmonious coexistence among people, nature, and design.

