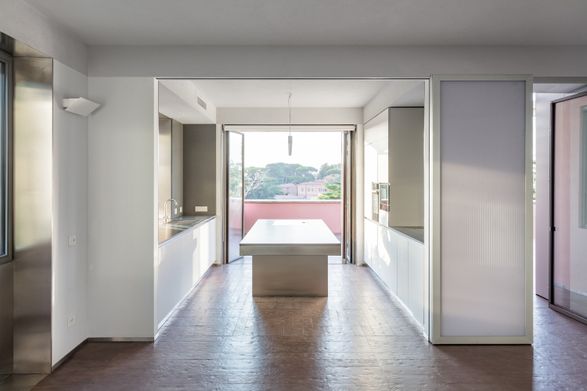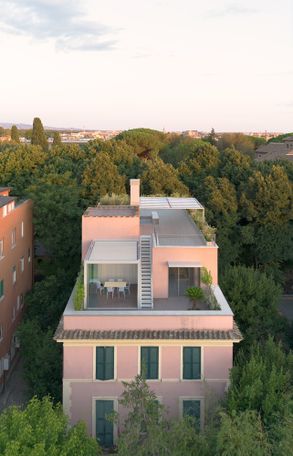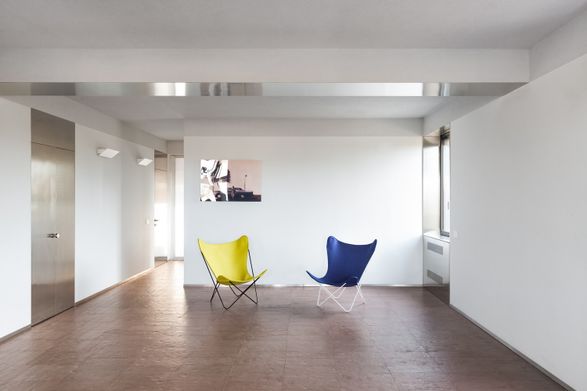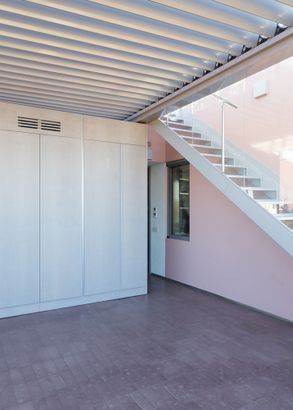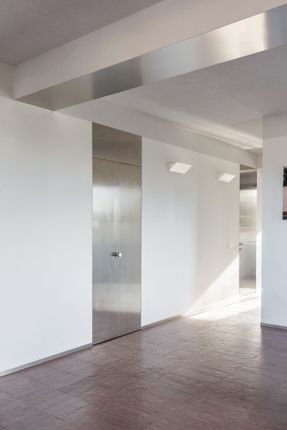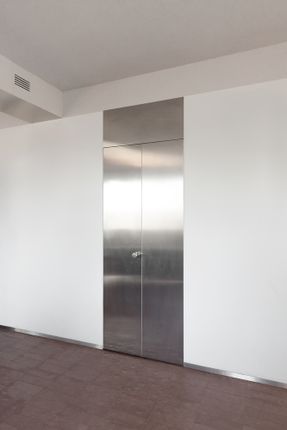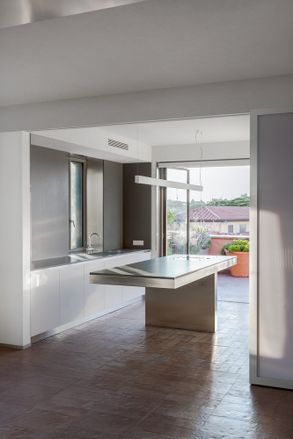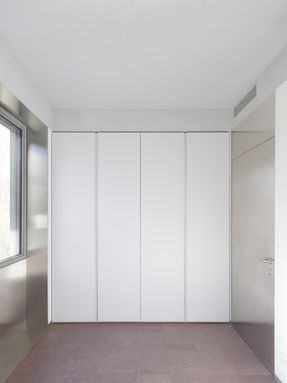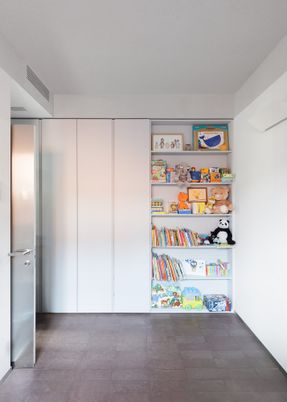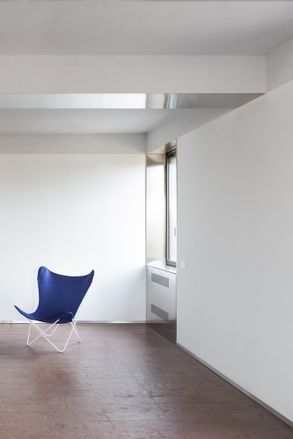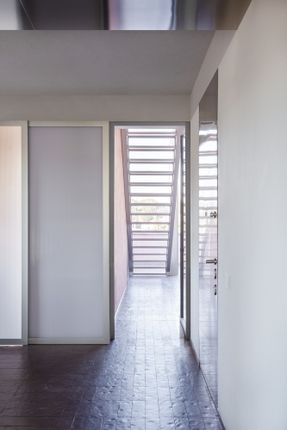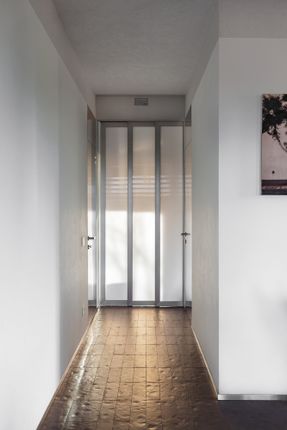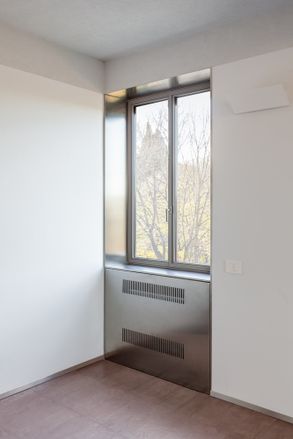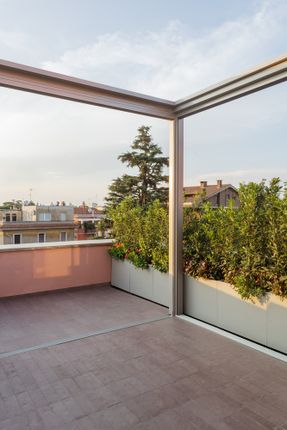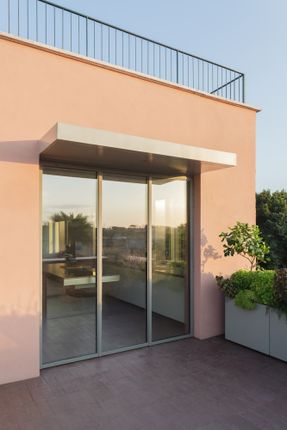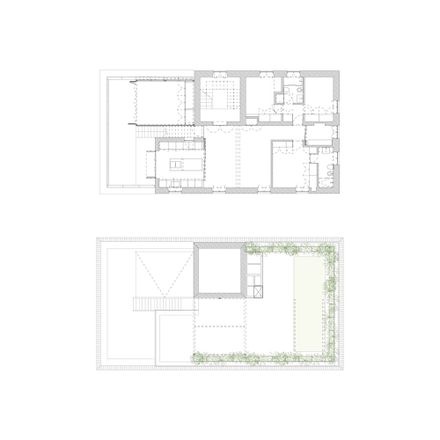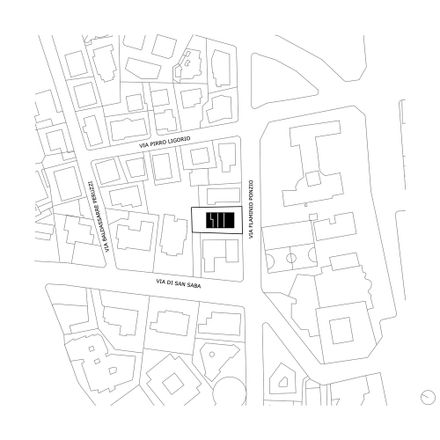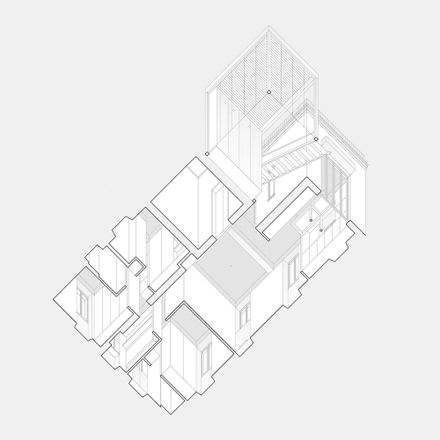
San Saba House Extension
ARCHITECTS
Adamo Faiden, Supervoid
LEAD ARCHITECT
Adamo-Faiden (Sebastian Adamo, Marcelo Faiden) + Supervoid (Anna Livia Friel, Benjamin Gallegos Gabilondo, Marco Provinciali)
MANUFACTURERS
Fornace De Martino, O/M Light - Osvaldo Matos
CLIENT
Michele Sessa, Irene Carlomagno
COLLABORATORS
A-f: Matias Nola, Marina Mazzocchi, Federico Knichnik, Lucas Beizo, Sv: Maria Vittoria Mondelli, Andrea Arcese
PROJECT DIRECTOR
Emilia Fernández
STRUCTURE
Ing. Pasquale Leonardi
CONSTRUCTION MANAGER
Benjamin Gallegos Gabilondo
YEAR
2023
LOCATION
Rome, Italy
CATEGORY
Houses, Extension
English description provided by the architects.
The refurbishment, a collaboration between Buenos Aires–based AdamoFaiden and Rome–based Supervoid, transforms a five-story early 20th-century building in Rome's San Saba neighborhood.
The project reinterprets the historic structure while adapting it to contemporary living.
The apartment's layout has been completely reconfigured, relocating the living areas from the Via Flaminio Ponzio façade to the internal terrace.
The kitchen opens onto the terrace through a new large folding glass door, framing the landscape and allowing the space to merge fully with the outdoors.
A new external staircase, aligned with the building's central axis, establishes a fluid dialogue between interior and exterior.
This connection unfolds through a series of intermediate spaces divided by metal structure and polycarbonate sliding doors.
In contrast to the building's thick brick walls, many interior elements—including doors, window frames, fan coil casings, the kitchen, and selected furniture—are clad in steel sheet.
This treatment dematerializes the components, producing subtle visual and light reflections throughout the space.
The continuity between interior and exterior is reinforced by a handcrafted terracotta floor from Fornace De Martino in Salerno, whose warm, monolithic texture runs across the entire level.
The terraces are conceived as a sequence of open-air rooms, framed by perimeter vegetation, extending the living space into the landscape.


