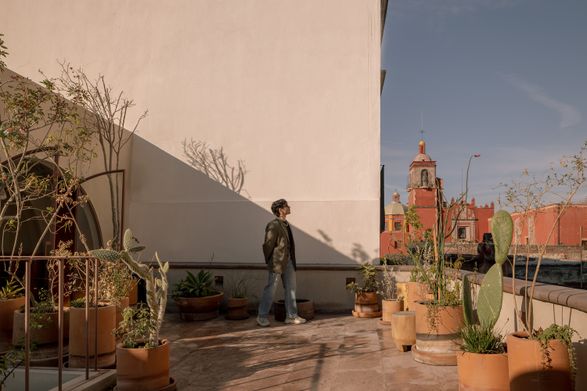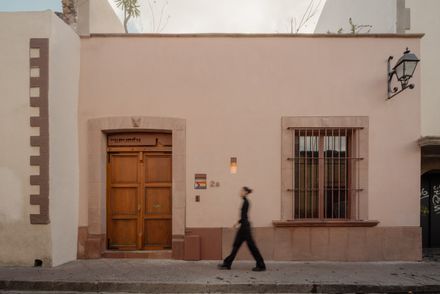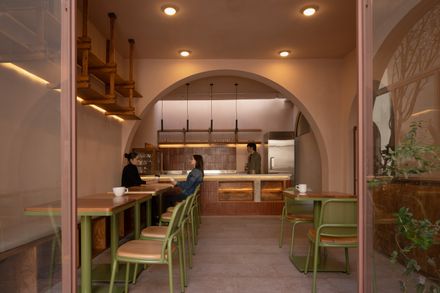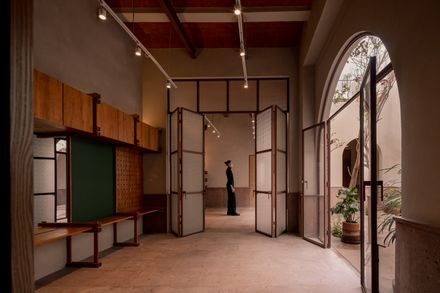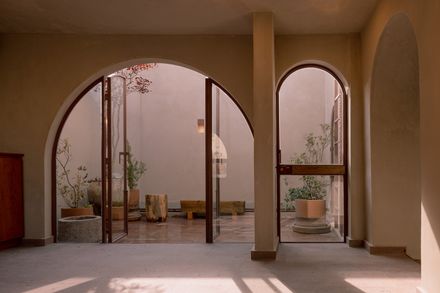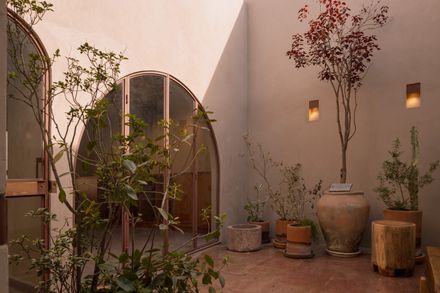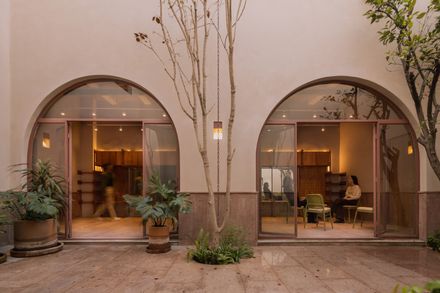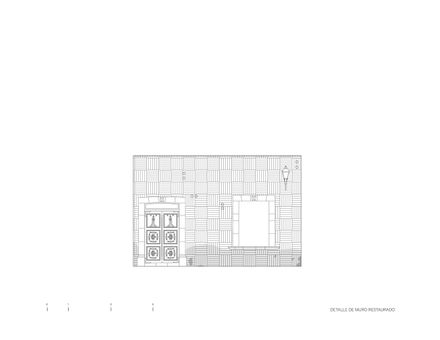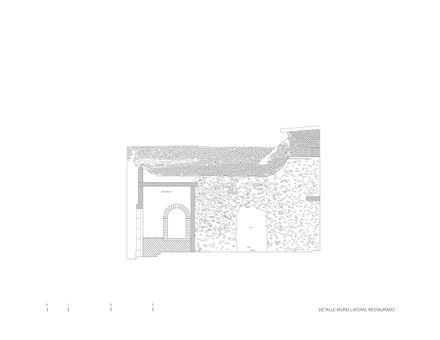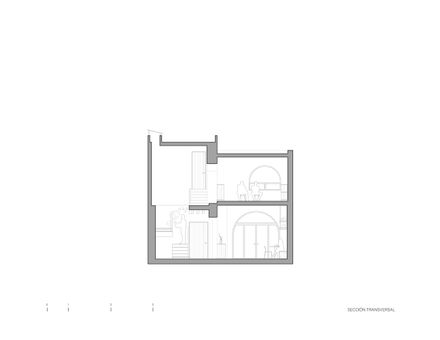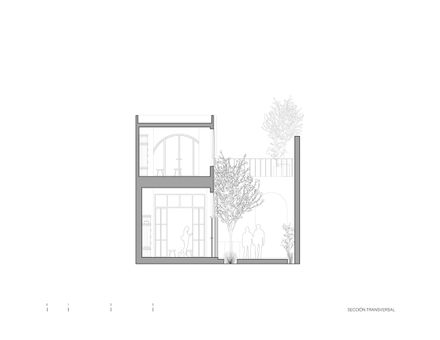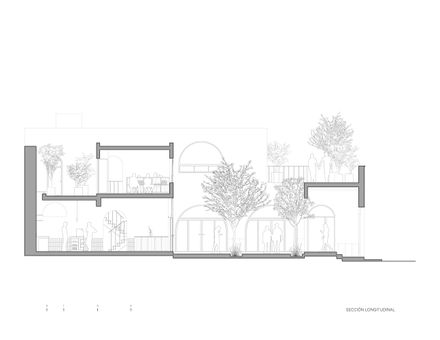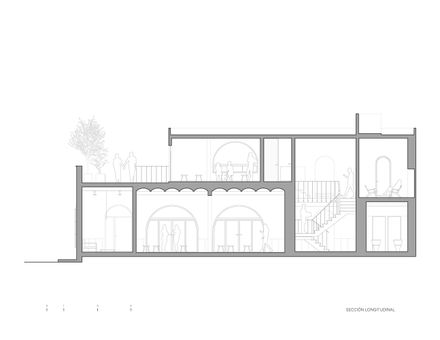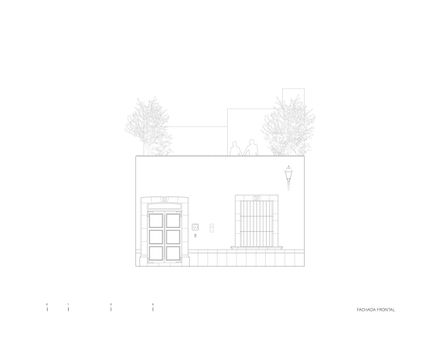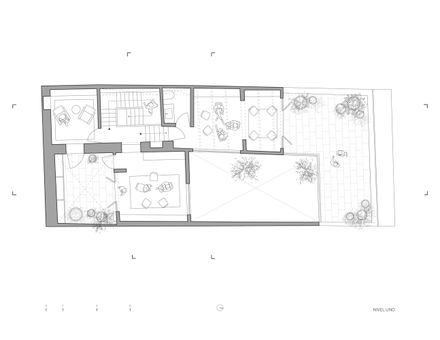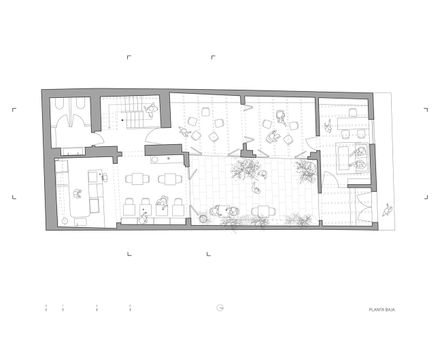LGBTQ+ Community Center And House Rubén
ARCHITECTS
Intersticial Arquitectura
LEAD ARCHITECT
Rodolfo Unda Cortés
ENGINEERING AND CONSULTING > LIGHTING
Tecnnolite
GENERAL CONSTRUCTION
Davis De Anda Construcción
LANDSCAPE ARCHITECTURE
Matorral
MANUFACTURERS
Ciento.12, Helvex, Nanocal
DESIGN TEAM
Bosco Tamayo Chapa, Ana Paula Vega Gutierrez, Jimena Amieva Alvarez, Jimena Borbón De La Torre
ENGINEERING AND CONSULTING > OTHER
Bticino
AREA
245 m²
YEAR
2024
LOCATION
Santiago de Querétaro, Mexico
CATEGORY
Community Center, Restoration
Some houses are inherited. Others are bought. And there are some, very few, that are built out of affection.
Casa de Rubén is one of them. A community center for daytime recreation intended for the LGBTQ+ community of Bajío.
It was born as a gesture of love and memory. In honor of Rubén Salazar: son, brother, friend, and young activist, whose life was marked by the constant struggle for non-discrimination and inclusion.
It is not a stone tribute, nor a speech frozen in walls. It is a living space. Open. Vulnerable. A home where pause, companionship, and listening matter as much as the roof.
From the beginning, those behind the project understood that it was not about designing a building, but about sustaining a possibility. The possibility of feeling safe.
Of belonging. Of healing without having to explain everything. Of simply being. And that requires more than blueprints: it requires presence, sensitivity, and real commitment.
The place, a large house in the Historic Center of Querétaro, held its own layers of silence. Each wall revealed something. Restoring was not about imposing a form, but about accompanying the one that was already there. Listening to it. Respecting it.
Casa de Rubén was made possible thanks to a client with a noble and deeply philanthropic vision: to provide a dignified space for support, connection, and healing for the LGBTQ+ community in Querétaro and its region. That conviction was the starting point. The architecture came later, as a tool to translate that gesture into real, accessible, and honest spaces.
Through a sober intervention, rooms, workshops, patios, and terraces were articulated. All connected by a serene atmosphere, without impositions. Restoration was done without hiding the passage of time. Generous openings were created to let in light, allowing air to circulate without interruptions. What had been erased was made visible.
Each gesture seeks to accompany, not direct. To open, not control. To protect, without enclosing. Today, Casa de Rubén does not boast architecture. It breathes it. It inhabits it.
It transforms it into an everyday gesture. In a patio that invites. In light that enters without asking for permission. In a space that offers itself without questioning to whom.
Here, there is no judgment. No demands. No interruptions. Here, you simply are. And that being, collective, affectionate, present, is what gives meaning to everything else. Casa de Rubén is everyone's home.

