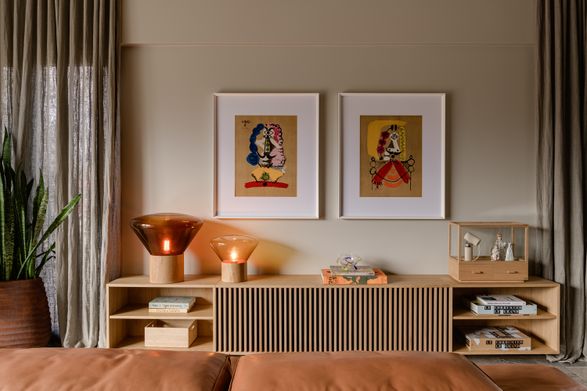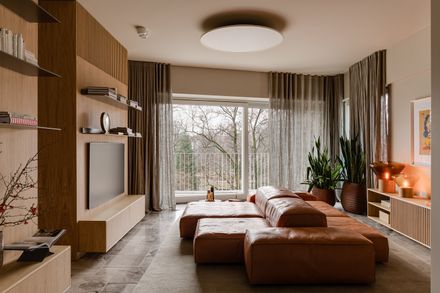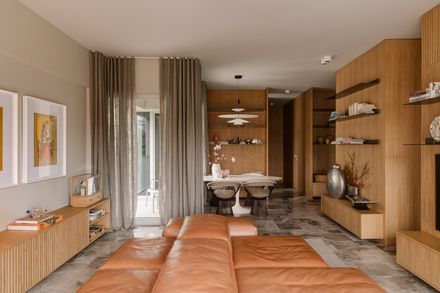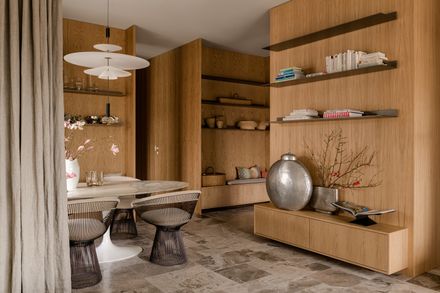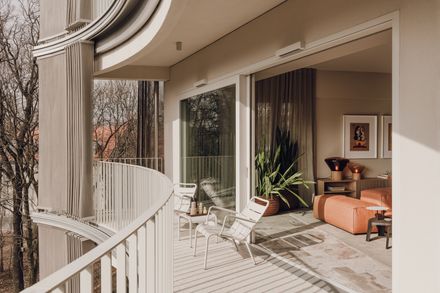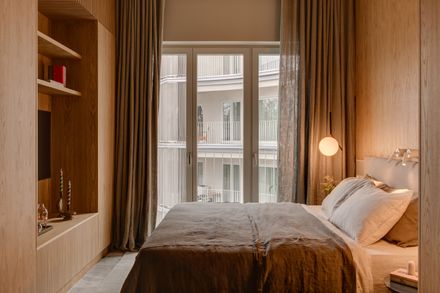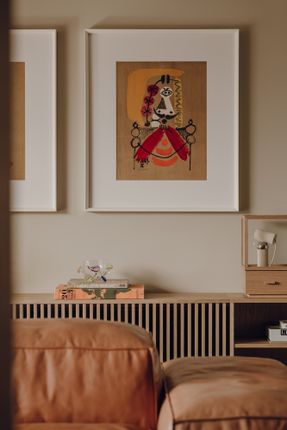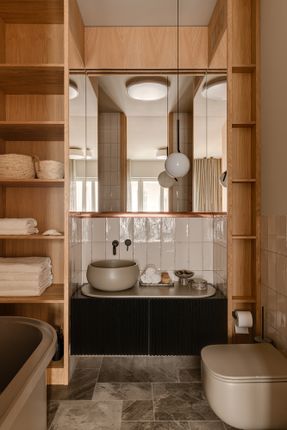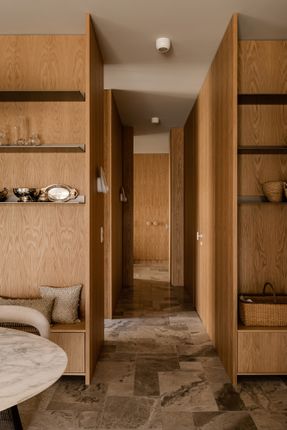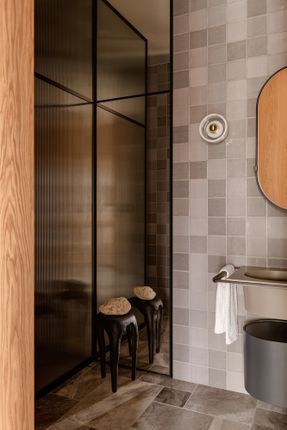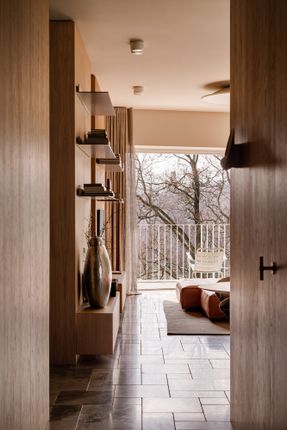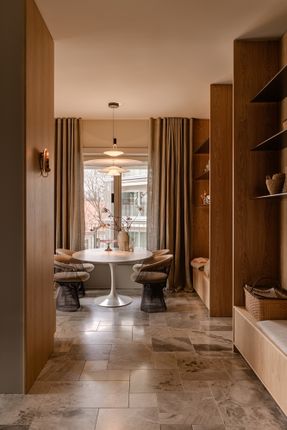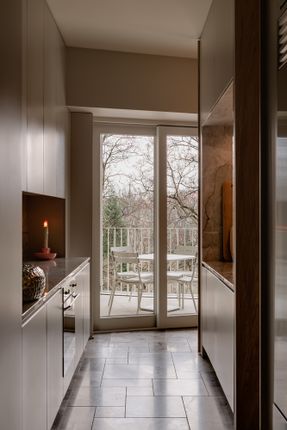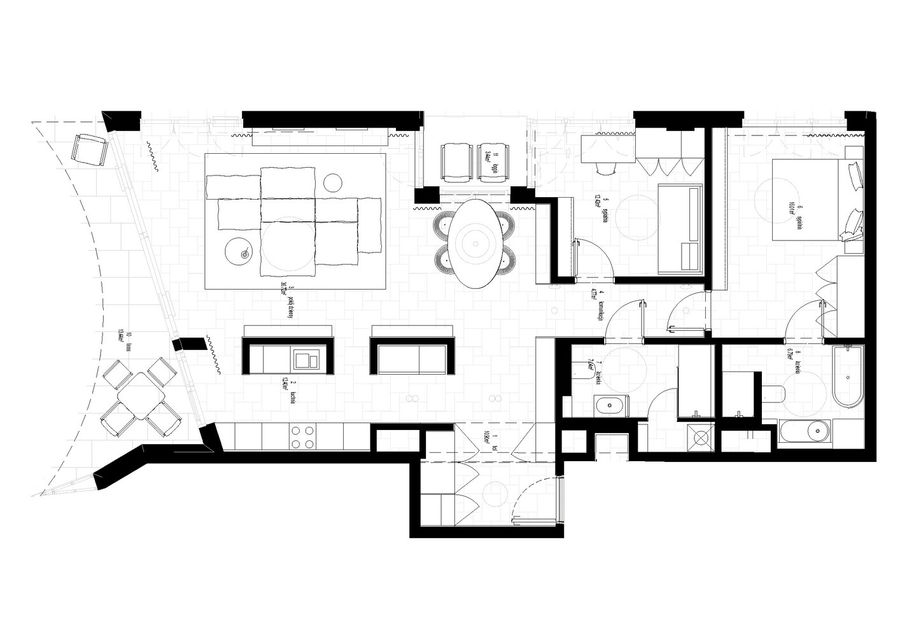
Luxury Apartament In Poznań
ARCHITECTS
Studio Gab
LEAD TEAM
Katarzyna Osipowicz-grabowska
DESIGN TEAM
Studio Gab
INTERIOR DESIGN
Magdalena Bakker
MANUFACTURERS
Vibia, Ferm Living, Tom Dixon, Artemide, Benjamin Moore, Brokis, Cielo, FLOS, Fermob, Knoll International, Kvadrat, Living Divani, Rimadesio, Smeg
PHOTOGRAPHS
Oni Studio
AREA
107 m²
YEAR
2025
LOCATION
Poznań, Poland
CATEGORY
Interior Design, Apartment Interiors
This apartment in Poznań is a refined example of contemporary urban living, designed with clarity, elegance, and a subtle sense of intimacy.
The layout embraces both openness and privacy, creating a home that feels spacious yet thoughtfully zoned.
At the heart of the apartment lies the living room with an adjoining kitchen, discreetly separated by a partition wall.
This solution keeps the space bright and airy while allowing the kitchen to remain slightly hidden, ensuring a clean, uncluttered atmosphere in the main living area.
The bedroom is conceived as a private retreat with its own bathroom, offering comfort and seclusion, while a third room serves as a flexible guest space.
A defining feature of the interior is its use of natural materials.
The floors are clad in elegant marble, which lends a sense of luxury and timelessness, while bespoke wooden built-ins add warmth and a tactile quality, balancing refinement with comfort.
Together, these elements create a dialogue between sophistication and natural simplicity, shaping an atmosphere that is both calm and inviting.
Studio GAB's design emphasizes functionality without sacrificing beauty.
Natural light, refined textures, and a restrained palette come together to transform a compact urban apartment into a harmonious and welcoming living environment.
This project embodies the studio's philosophy:
to create spaces that are not only aesthetically striking but also deeply attuned to the rhythm of everyday life.


