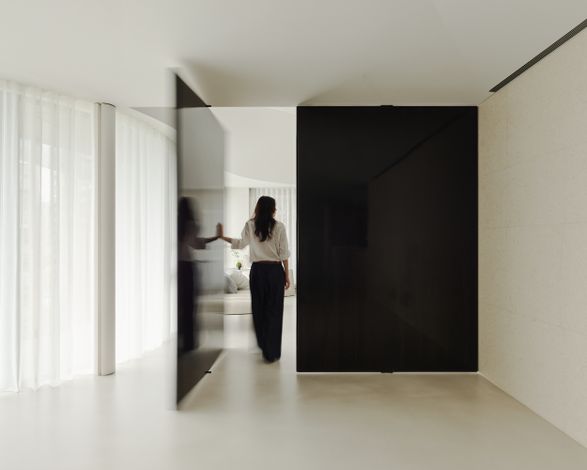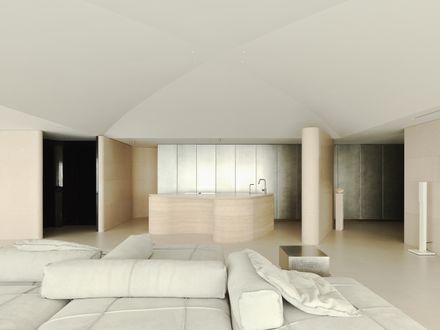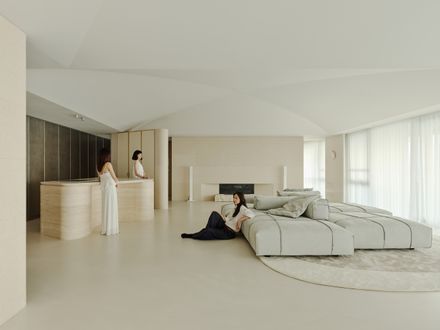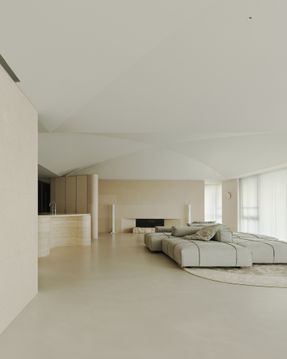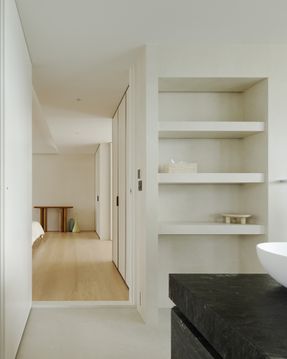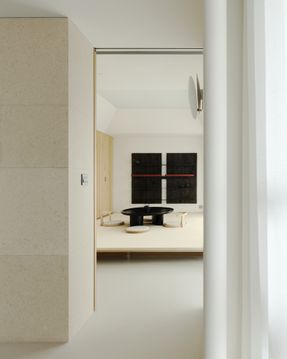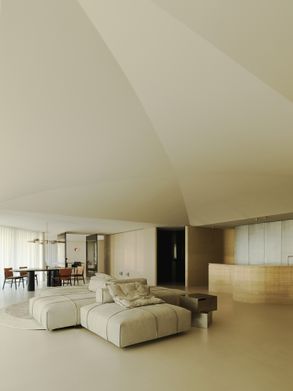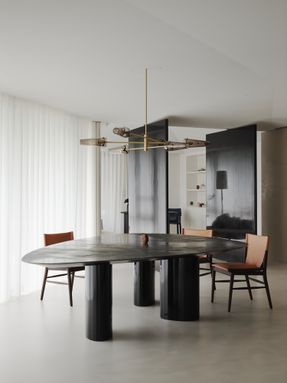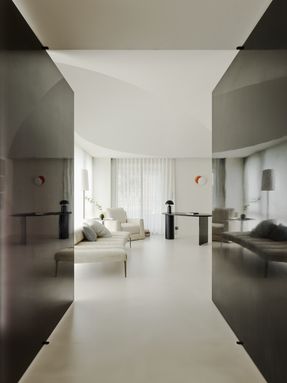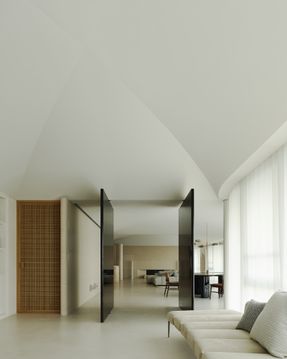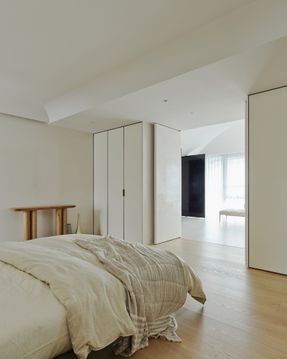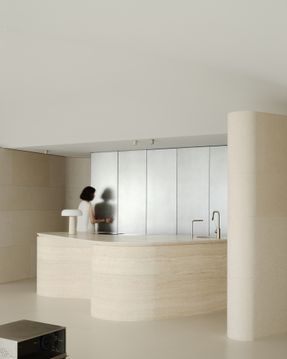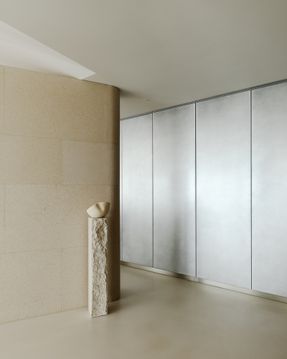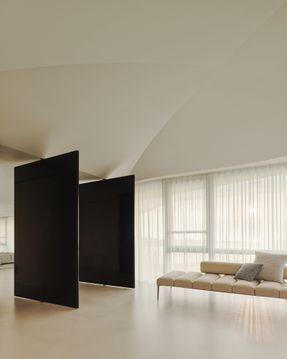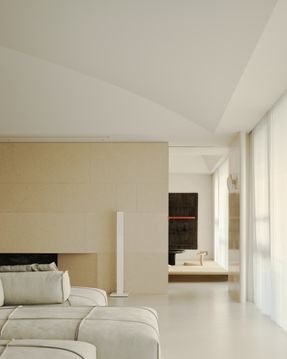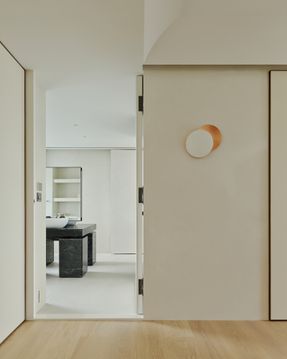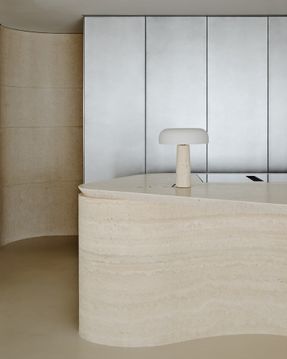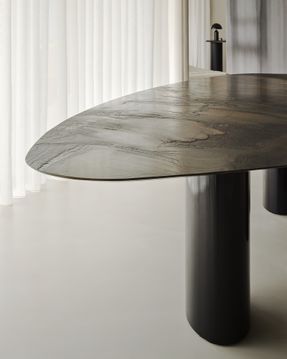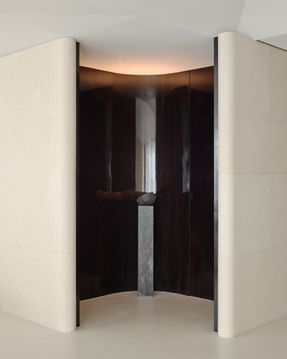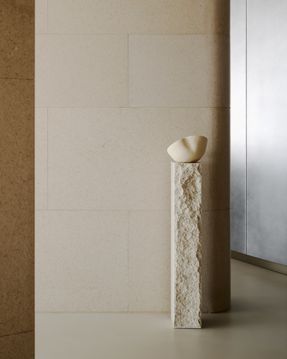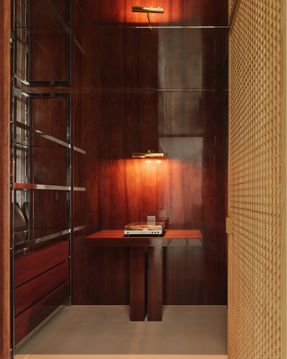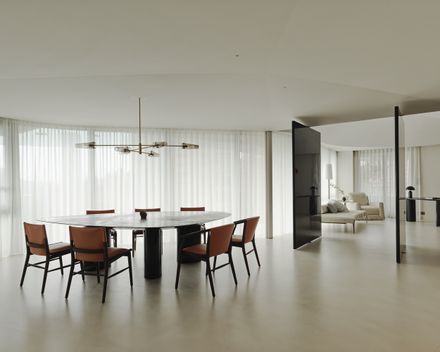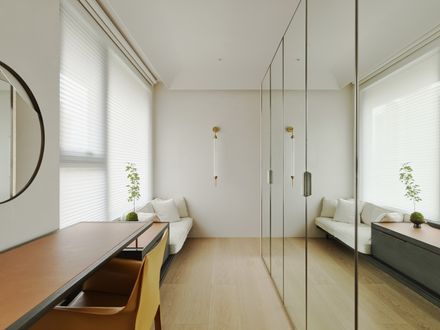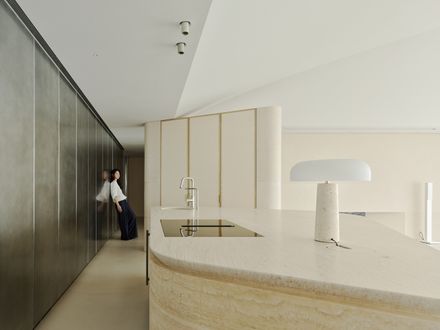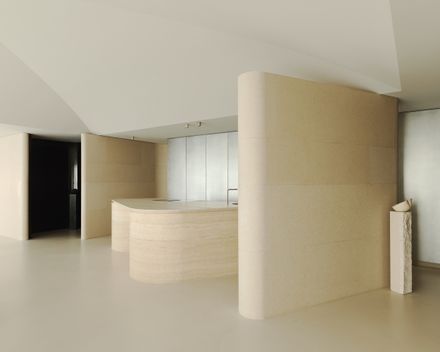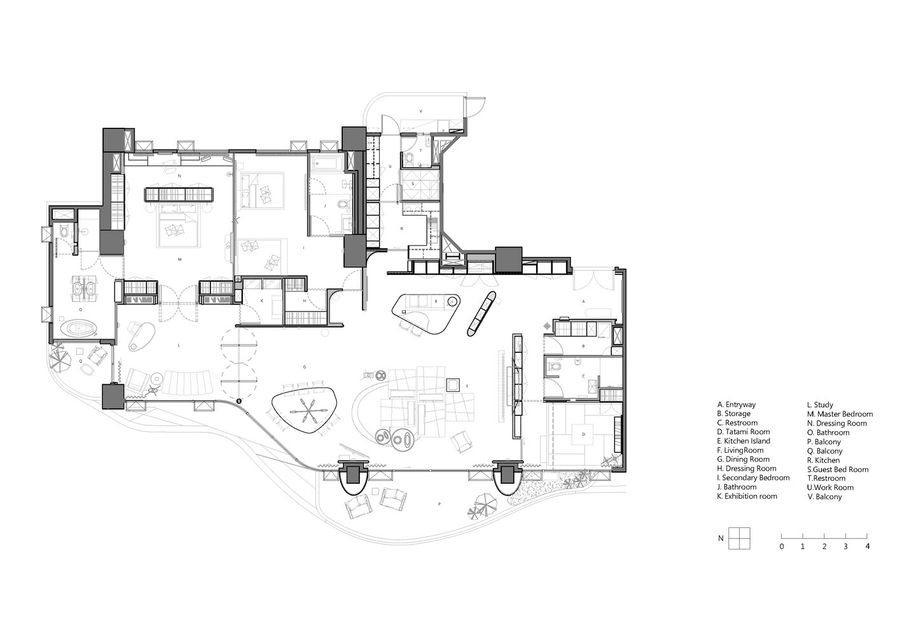ARCHITECTS
Waterfrom Design
LEAD ARCHITECT
Nic Lee, Elvin Ke, Una Tang, Vincent Pan
LEAD TEAM
Nic Lee, Elvin Ke
DESIGN TEAM
Una Tang, Vincent Pan
PHOTOGRAPHS
Studio Millspace
AREA
350 m²
YEAR
2025
LOCATION
New Taipei City, Taiwan
CATEGORY
Apartment Interiors
Set along the banks of the Tamsui River, this vacation home opens itself to sweeping views of water and mangroves.
Curved forms frame the landscape, softening the boundary between inside and out. The design is guided by a simple question: how can architecture sustain a conversation with nature?
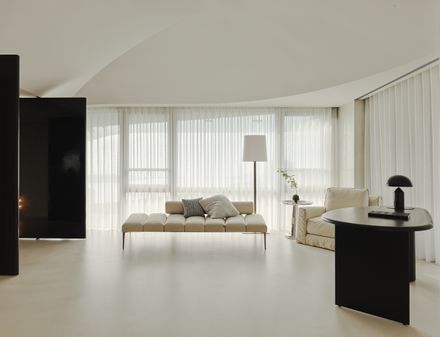
The answer lies in connection—between people, between light and shadow, between private retreat and shared life.
By resisting rigid definitions and leaving space for flexibility, the house is designed to grow and evolve with time.
This dialogue with connection extends to the owners' way of living.
In their Taichung residence, the wife prefers working at the kitchen island so she can remain close to her husband: "Even without speaking, we can see each other and share the same space."
The kitchen island is not only a work surface but the heart of the home—a place for cooking, working, and gathering with friends.
Its organic shape, inspired by the river's curves, avoids fixed orientations and offers shifting perspectives of the landscape.
"Release" became the guiding principle: life here should unfold with freedom and fluidity.
The ceiling design embodies this spirit.
Instead of a flat plane that compressed the interior to 2.4 meters, a vaulted form was introduced, unifying irregular beams while opening the space vertically.
The result is a home that feels both intimate and expansive—where privacy coexists with closeness, and architecture remains in continuous dialogue with the rhythms of nature and life itself.



