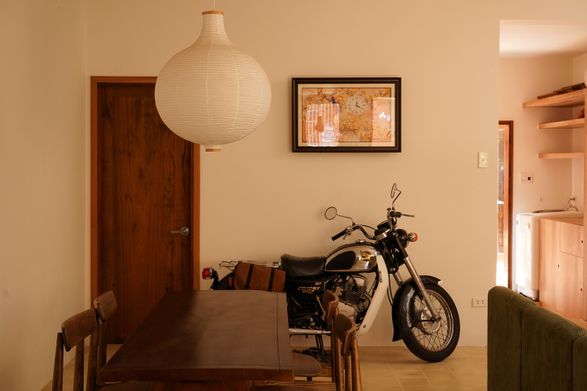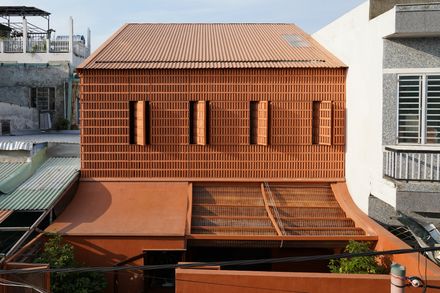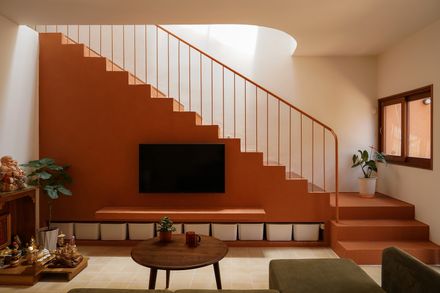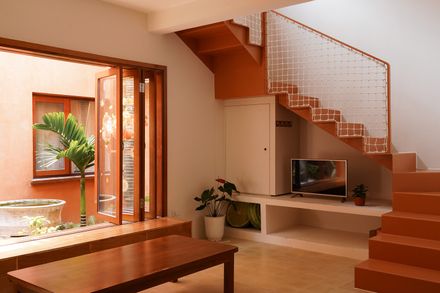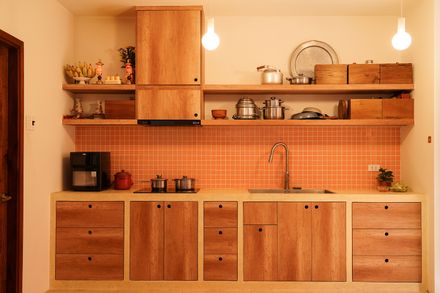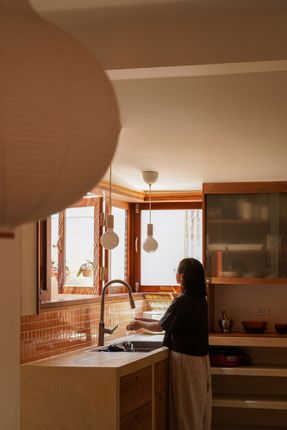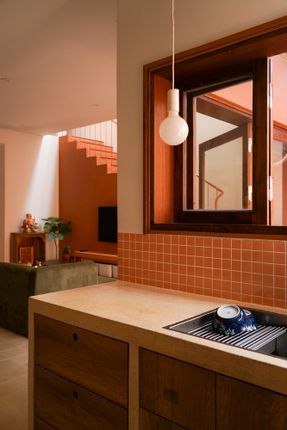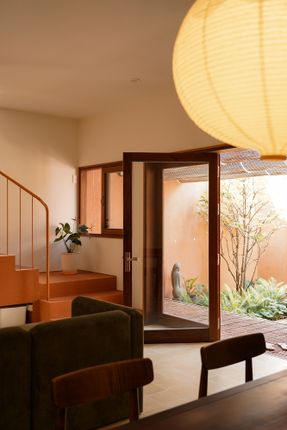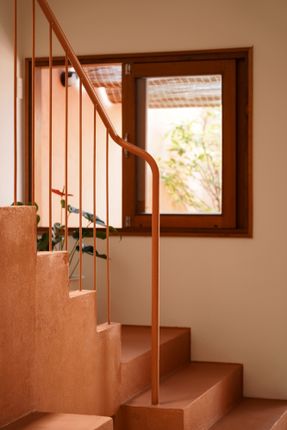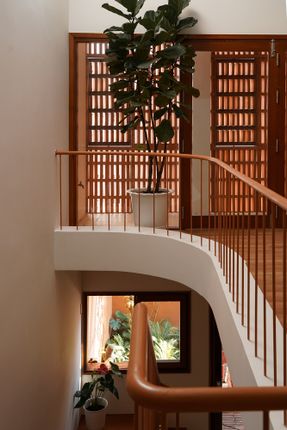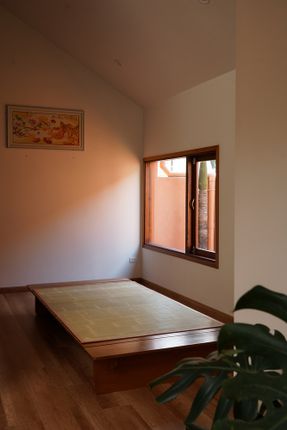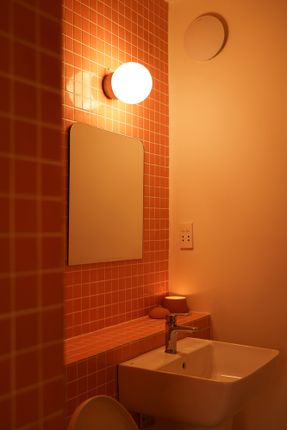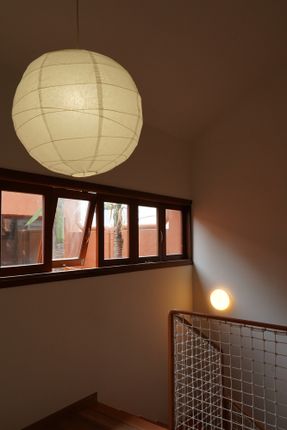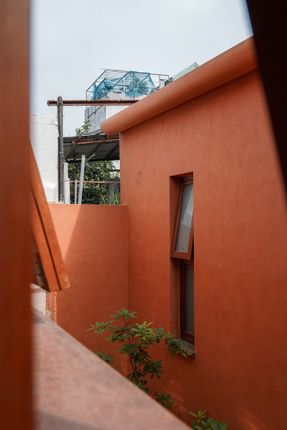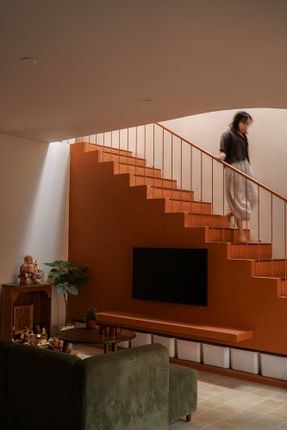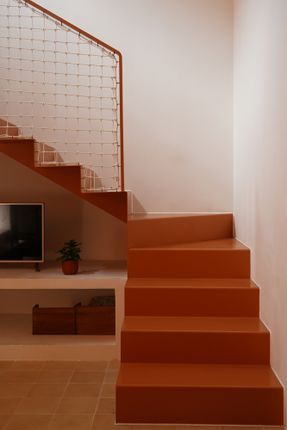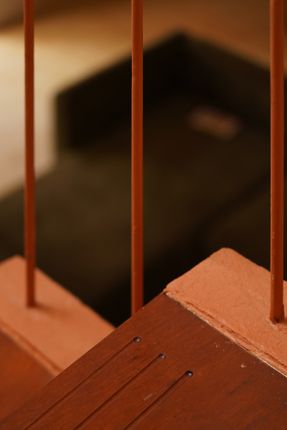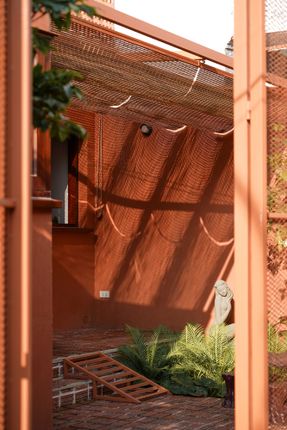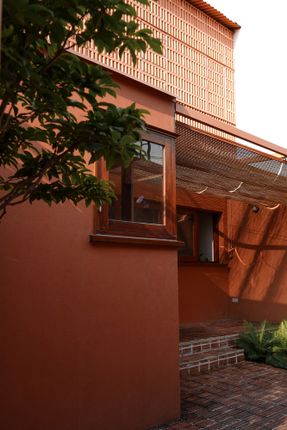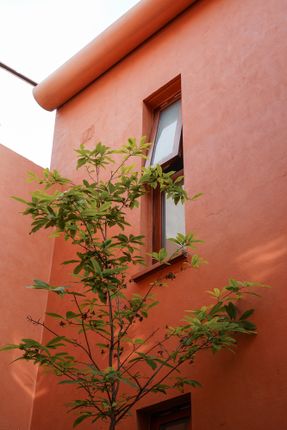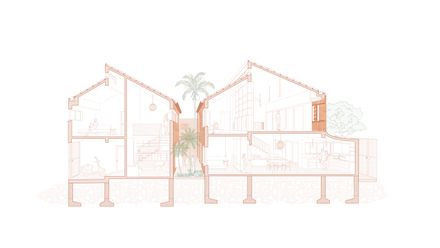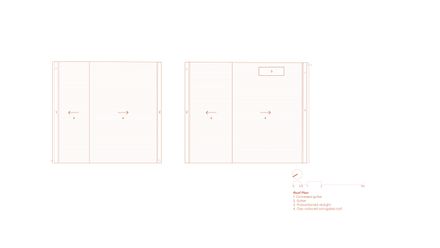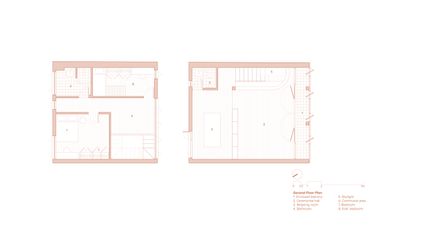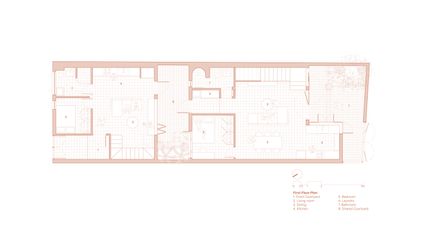Terracotta Breath House
ARCHITECTS
Live Out Studio
LEAD ARCHITECT
Van Tan Quyen Le, Thi Anh Nguyet Tran
TECHNICAL TEAM
Phu Khanh Truong
GENERAL CONSTRUCTING
Sigma Construction
PHOTOGRAPHS
Live Out Studio
AREA
241 m²
YEAR
2024
LOCATION
Vietnam
CATEGORY
Houses
Terracotta Breath by live out studio is an elegant yet humble multigenerational home quietly nestled in a narrow laneway of Da Nang, Vietnam.
Designed for two households - the parents' home at the front and their daughter's home at the rear - the project occupies a modest 7×22-meter urban plot.
Between the two, a small planted courtyard serves as both separator and connector: a shared space that breathes life, daylight, and gentle community into daily routines.
DESIGN APPROACH
Embracing Vietnamese feng shui principles and delivered on a restrained budget, the architecture celebrates local craftsmanship and passive climatic strategies suited to the tropical climate.
A harmonious, earthy palette of brick, bamboo, timber, clay-coloured render, and corrugated roofing seamlessly envelops the building from façade to garden paths, forming a thermally responsive skin that integrates seamlessly with its dense urban surroundings.
Every carefully considered detail - operable brick screens, handwoven rope balustrades, and delicate brickwork - expresses humility and sophistication simultaneously.
Terracotta Breath becomes more than mere shelter; it is a place of quiet beauty, continuity, and familial bonds, deeply rooted in local tradition and mindful living.
THE PARENTS' HOUSE
Tradition and Ritual – Fronting the street, the parents' house welcomes visitors with a sunlit front garden - a gentle pause before entry.
The textured brick façade, with angled bonding and pivoting windows, balances privacy and openness, while bamboo shade and a clay-hued corrugated roof age gracefully over time.
Inside, the first floor flows from living to dining to kitchen, opening directly to the garden for effortless indoor-outdoor living. A sculpted staircase leads to the second-floor prayer room, a peaceful ceremonial hall that also functions as a community gathering space.
A reading nook, overlooking the central courtyard, captures breezes and daylight. Throughout, brick, bamboo, and timber form a warm, tactile, and timeless backdrop, with terracotta wall tiles in the kitchen and bathrooms paired with beige floor tiles to heighten the sense of comfort.
THE DAUGHTER'S HOUSE
Flexible and Joyful – At the rear, the daughter's home reflects the principles of compact living without compromise. Designed for a young family, it features an adaptable, open-plan layout that makes the most of every square metre.
Large folding windows dissolve the division between living spaces and the shared courtyard, drawing in fresh air, natural light, and greenery to visually expand the interior.
The ground floor accommodates a combined living/kitchen space, a compact bedroom, and a bathroom, with built-in storage and multipurpose furniture allowing the family to reconfigure spaces as their needs evolve.
A slender steel staircase, finished with a handwoven rope balustrade, rises to a small communal landing - a space for prayer or play.
Two light-filled bedrooms on the upper floor, ventilated through narrow openings and skylights, remain cool and airy year-round. Strategic window placement ensures privacy while maintaining openness, allowing the home to feel larger than its footprint.
The design demonstrates how thoughtful planning and connection to outdoor space can make tiny living both comfortable and liberating.
MEANINGFUL LANDSCAPE, GENTLE ARCHITECTURE
Throughout both homes, the simple beauty of local brick, bamboo, timber, and clay render reappears consistently.
The architecture avoids unnecessary embellishment, allowing subtle details - the shifting shadows through brick screens, dappled shade from bamboo shade, and greenery brushing against textured walls - to provide moments of quiet delight.
The courtyard, minimally landscaped yet rich in sensory detail, effectively knits the two households together, softening edges and marking the gentle passage of time.
Terracotta Breath thoughtfully demonstrates how humble materials, local craftsmanship, and mindful design can generate sophisticated architecture that quietly enhances everyday life.

