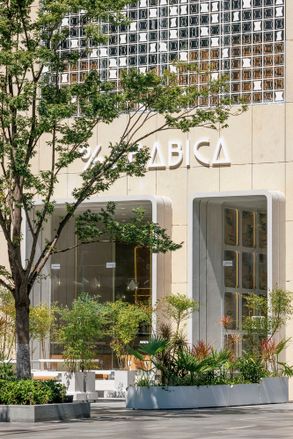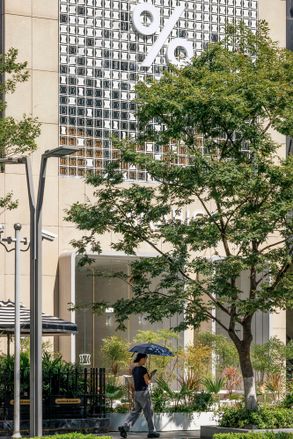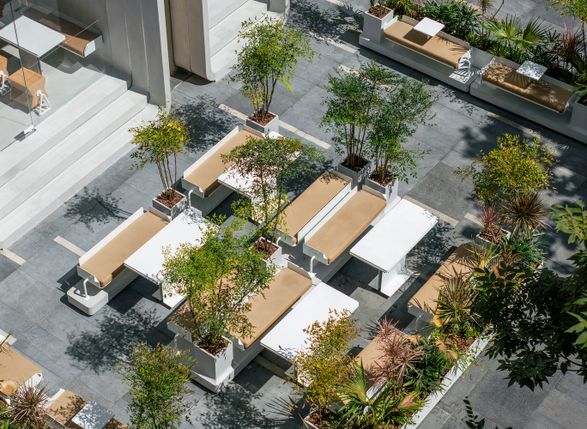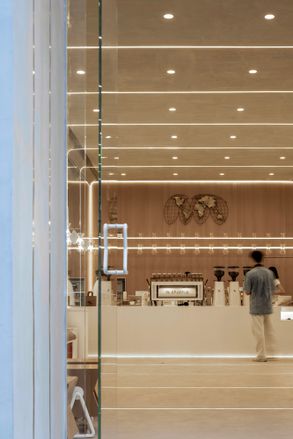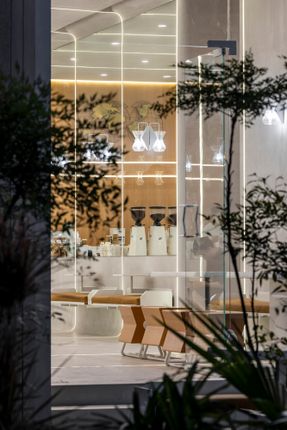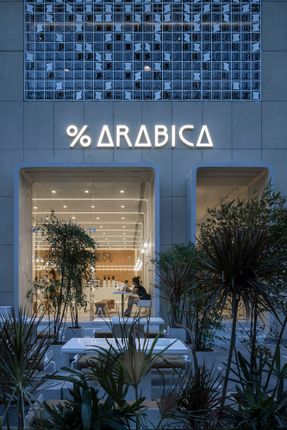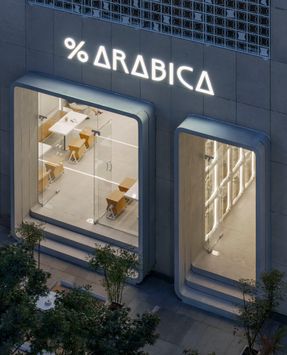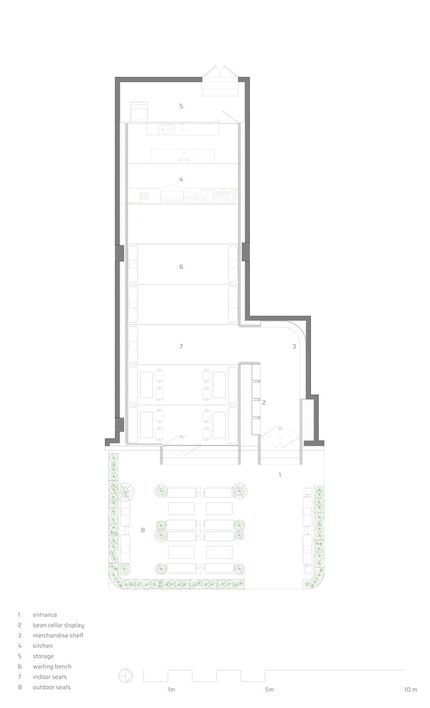% Arabica Hangzhou MixC
% ARABICA HANGZHOU MIXC
Nguyen Khai Architects & Associates (NKAA)
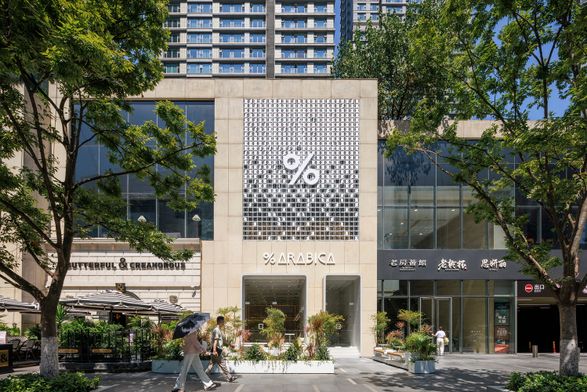
ARCHITECTS
Nguyen Khai Architects & Associates (NKAA)
LEAD ARCHITECT
Nguyen Quang Khai
PHOTOGRAPHS
Guowei Liu
AREA
150 m²
YEAR
2025
LOCATION
Hangzhou, China
CATEGORY
Coffee Shop
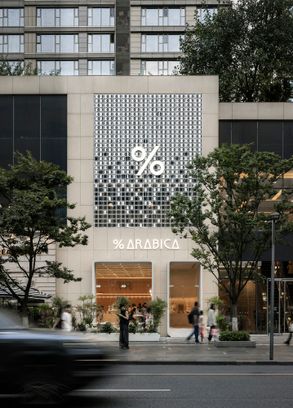
English description provided by the architects.
Located at the main entrance of The MixC in Hangzhou, a landmark retail and lifestyle destination known for its diverse mix of international brands and vibrant atmosphere, the new % Arabica store occupies a prominent, highly visible position.
Its placement allows the storefront to catch the natural flow of foot traffic, offering guests a welcoming and accessible entry point as they explore the mall.
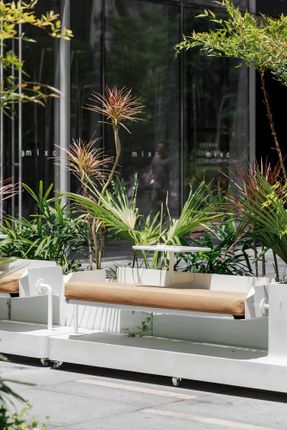
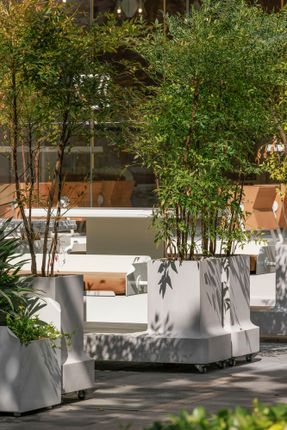
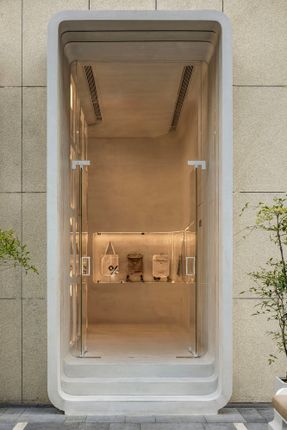
It features a striking, tall façade lined with hundreds of white, rotatable Chemex plates, presented in both solid and outlined forms.
These elements are carefully arranged to create a dynamic, ever-changing pattern that shifts with the angle of sunlight and the movement of passersby, producing a captivating play of light and shadow throughout the day.
The rhythmic composition not only establishes a strong and instantly recognizable brand identity but also introduces a sense of texture and depth that softens the architectural scale, transforming the exterior into a living surface.
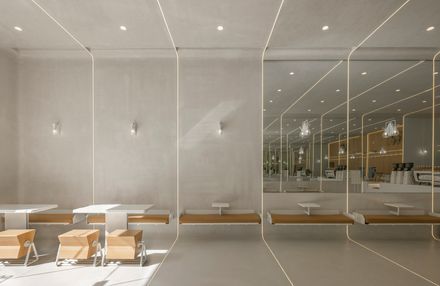
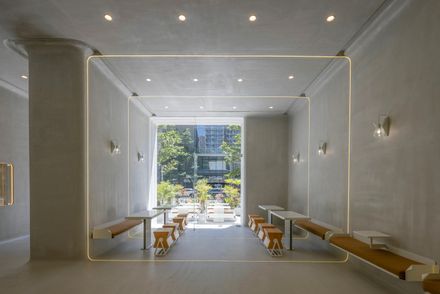
The store's layout inspired a distinctive tunnel-like design, defined by two bold gate structures that extend outward from the original façade.
Unified in both material and tone, these sculptural forms establish a strong architectural rhythm that guides visitors naturally inward.
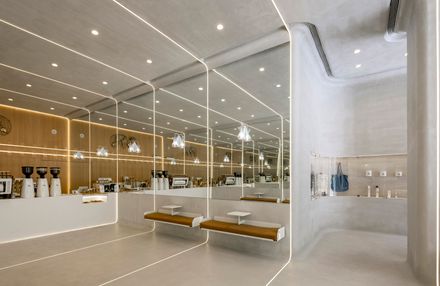
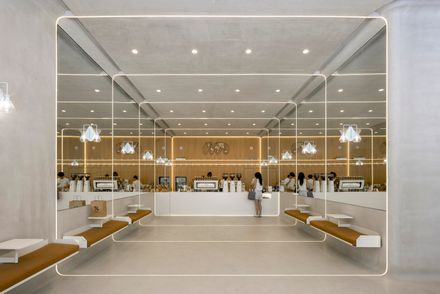
As customers enter the store, they are accompanied by signature brand elements, % floor sign, a bean cellar, and the merchandise shelf, which reinforce % Arabica's identity while enriching the spatial experience.
Soft pools of light from the Chemex Lamps overhead in the main space cast a warm, welcoming glow, highlighting the continuity between design and brand narrative.
The kitchen counter, positioned at the tunnel's center end and framed by two rows of custom-designed benches, encourages interaction and creates a balanced dialogue between movement and pause within the store.
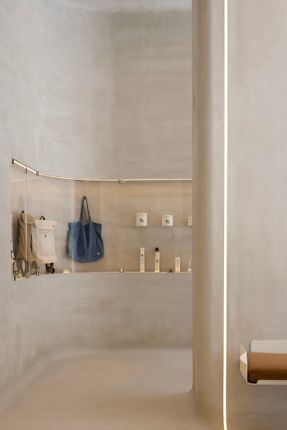
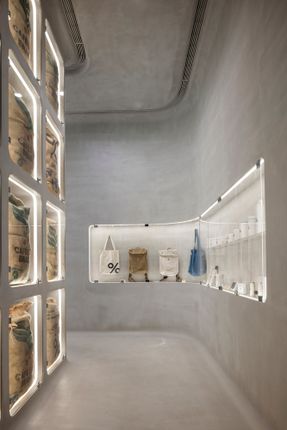
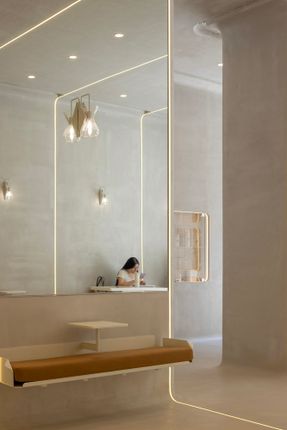
For the outdoor furniture, the design carries forward the same visual language and material palette as the indoor setting, ensuring a seamless continuity between interior and exterior.
The clean lines and warm tones of the seating are complemented by thoughtfully arranged planters and generous layers of greenery, which soften the architectural edges and introduce a refreshing natural presence.
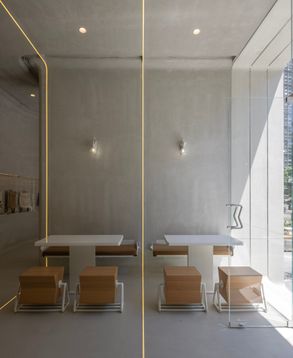
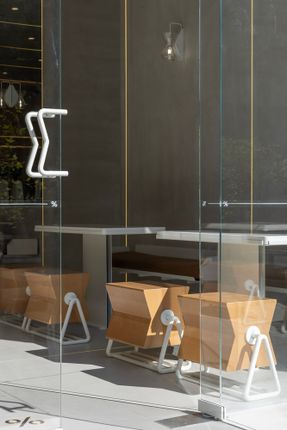
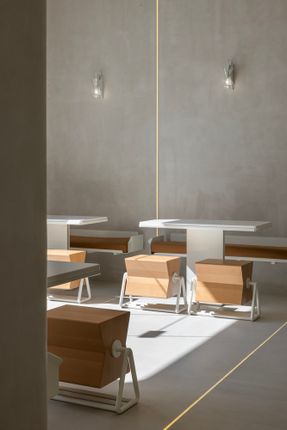
This integration of landscape elements not only enhances the aesthetic harmony of the storefront but also creates a calm and restorative atmosphere.
The result is an inviting outdoor space that encourages visitors to pause, relax, and linger, whether enjoying a quiet coffee break alone or gathering with friends amidst the soothing backdrop of plants and open air.
