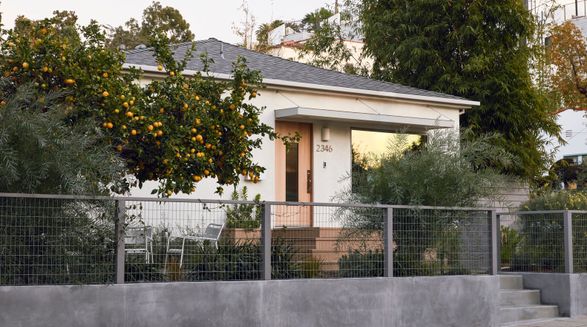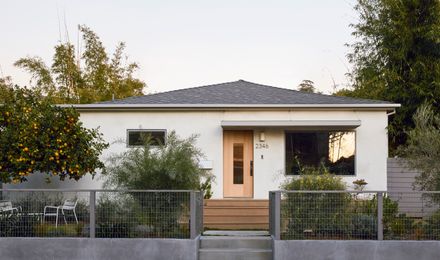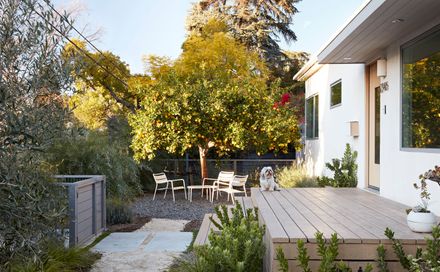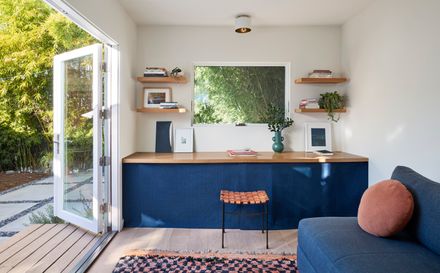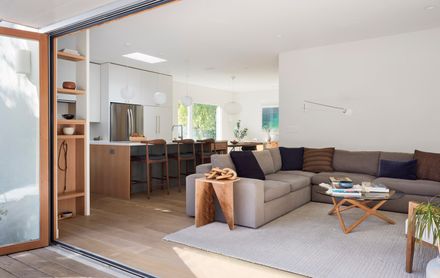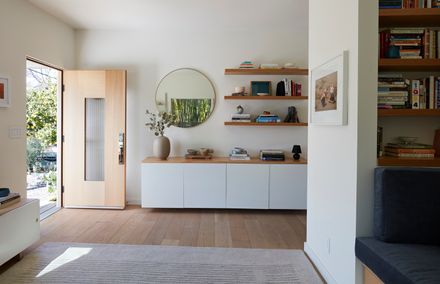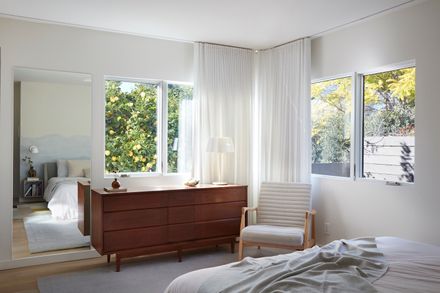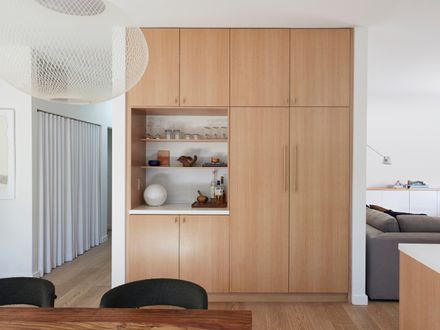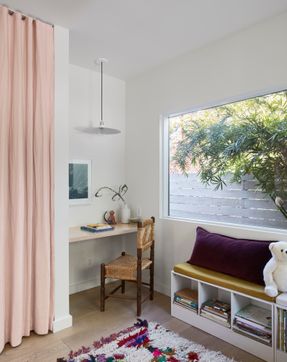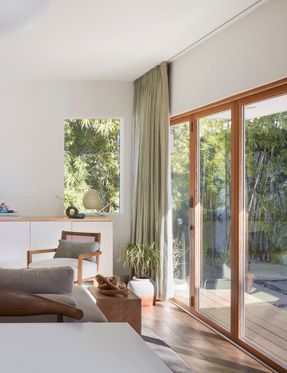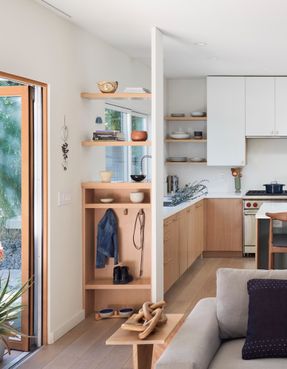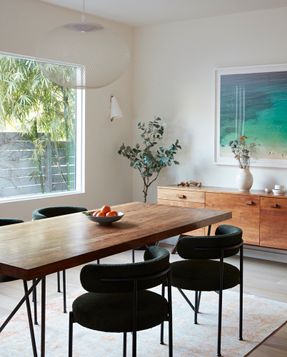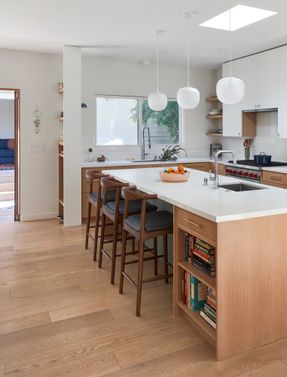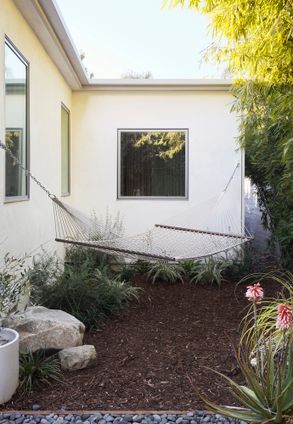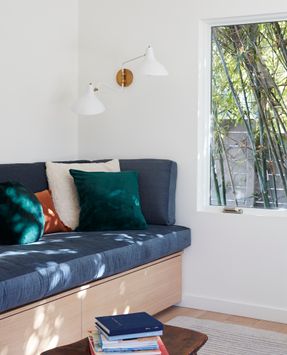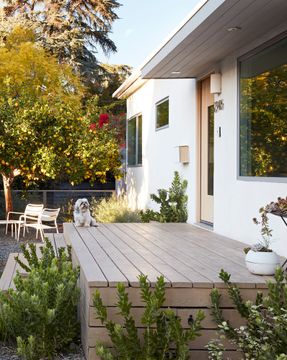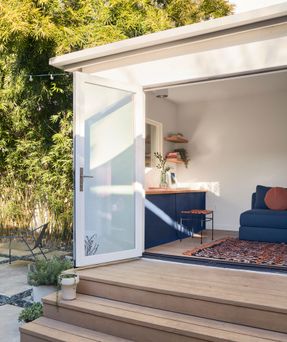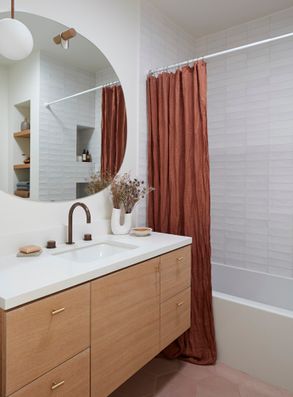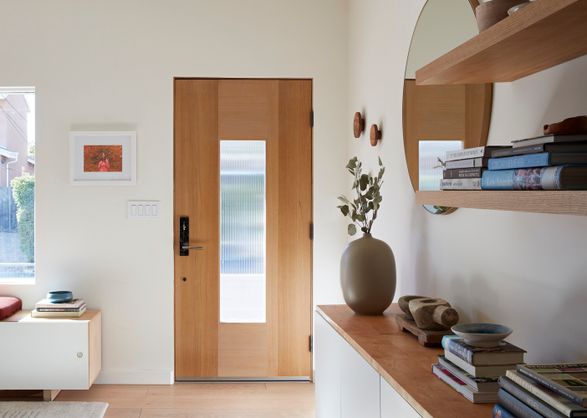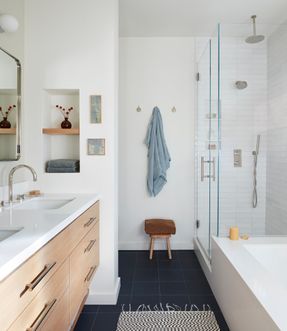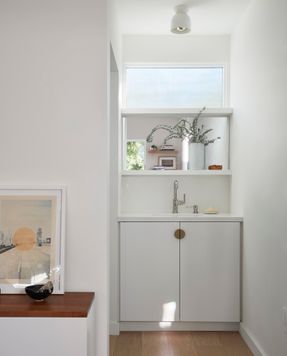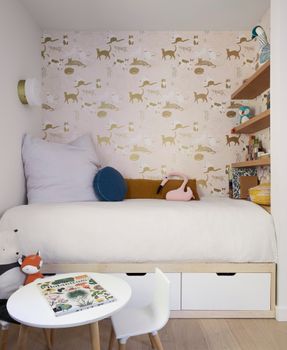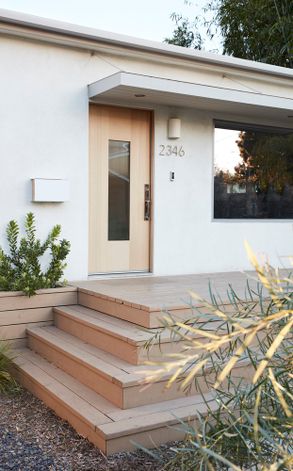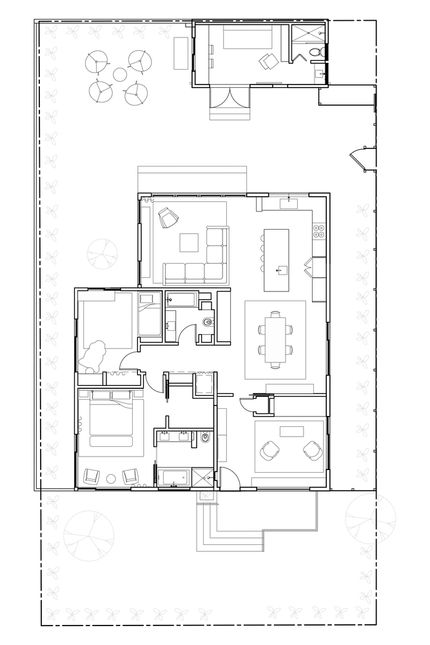
Silverlake Terrace Bungalow Renovation And Extension
ARCHITECTS
Ara-la
LANDSCAPE DESIGN
Plotdesignla
CONTRACTOR
Megabuilders
MANUFACTURERS
Miele, Aerin Lighting, BRIZO, Litze Collection, Cedar and Moss, Chasing Paper, Cle Tile, Design Within Reach, HD Buttercup, Heath Ceramics, JUDD Modern , Kohler, Marvel, Moooi, Mutina Puzzle Collection , Muuto, Peace Industry x DISC Interiors, Phylrich, Ravenhill Studio, Room & Board, Schumacher, +3
STYLING
Jamie Groves
PHOTOGRAPHS
Mariko Reed Photography
AREA
1750 ft²
YEAR
2023
LOCATION
Los Angeles, United States
CATEGORY
Houses, Renovation
This interior renovation by ARA-la Studio completely reimagined the original 1946 hipped roof bungalow while including a minor addition and ADU conversion.
Having lived in the home for nearly a decade prior, the homeowners intimately understood their needs, as well as the limitations of their urban corner lot, allowing them to maximize every possible square inch on a modest budget.
Marrying both clients' desire for a more contemporary home with the architecture of the existing house led to a balance between clean modern, precisely detailed spaces on one hand, and comfortable, functional ones on the other.
ARA-la Studio elevated the simplicity of the original architecture while finding ways to add detail and warmth with a limited but refined palette.
Refining the architecture was key given ARA-la Studio's desire to contextually relate the home to its closest neighbor—the historic Neutra VDL Residence.
While the hipped roof was retained, the addition reads as a modernist box extension, and the traditional roof recedes from view beyond the addition of awnings and trellises that emphasize the horizontality of the eaves.
For the interiors, ARA-la Studio created an open, uncluttered plan important for flow that captured the clients' needs.
Conversely, private and semi-private spaces, like the front study and ADU, which serves as both an office and guest room, were designed at a comfortable and intimate scale.
Evident throughout is a subtle and neutral color palette of white oak millwork that absorbs natural light;
textured linen wallpaper in the primary bedroom and bathroom inspired by Japanese ink paintings; and nuanced pops of color that prove timeless.
A sense of depth and pause, as well as visibility and openness, defines the residence and is most powerfully expressed when the expansive La Cantina doors that open to the back garden are fully open, offering the ultimate indoor-outdoor connectivity.

