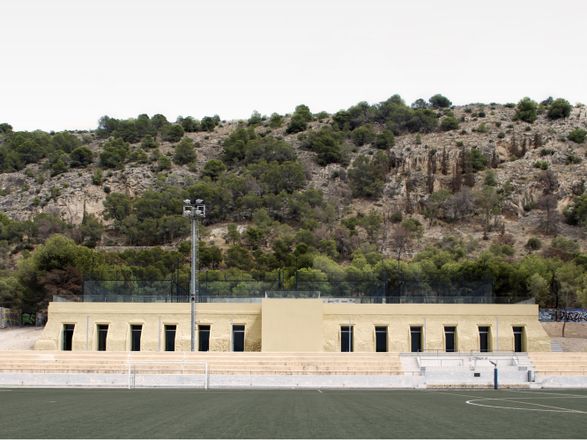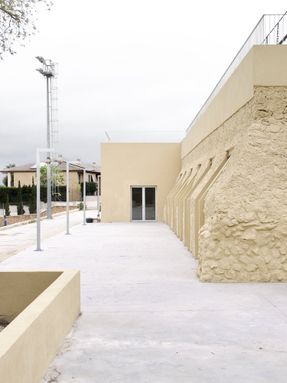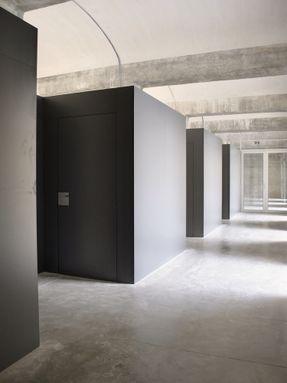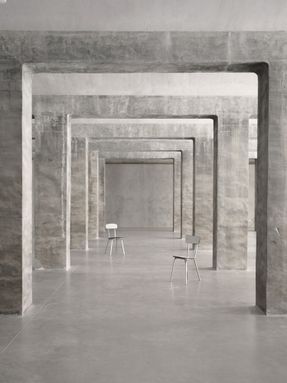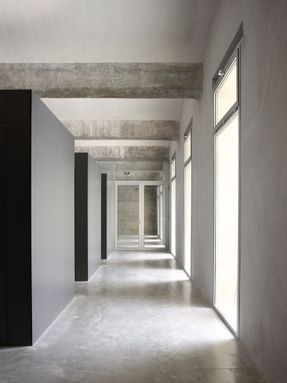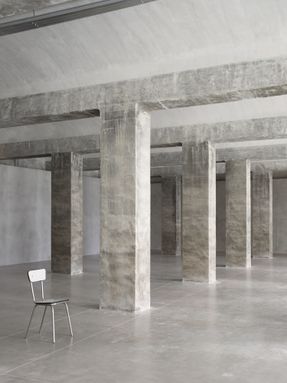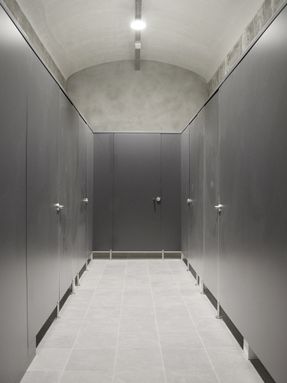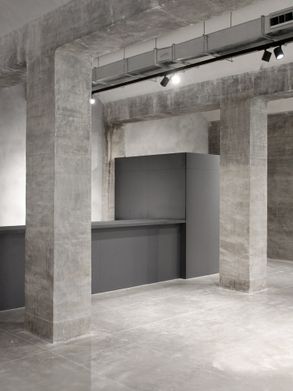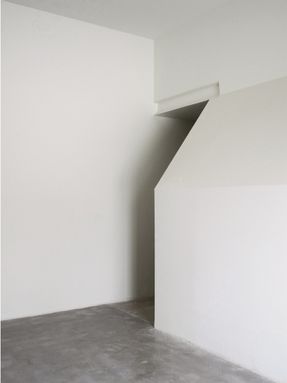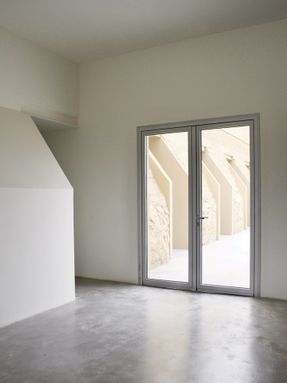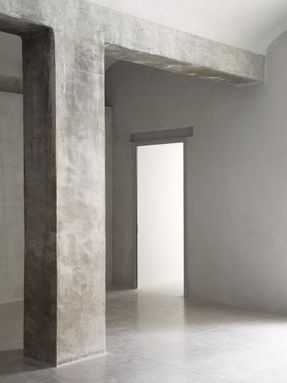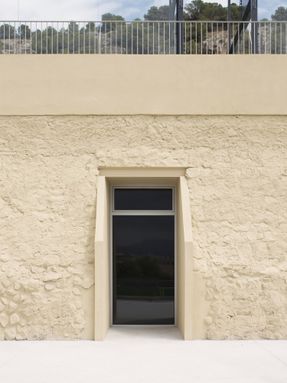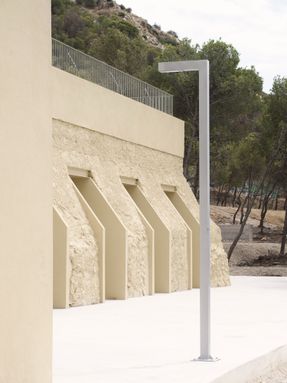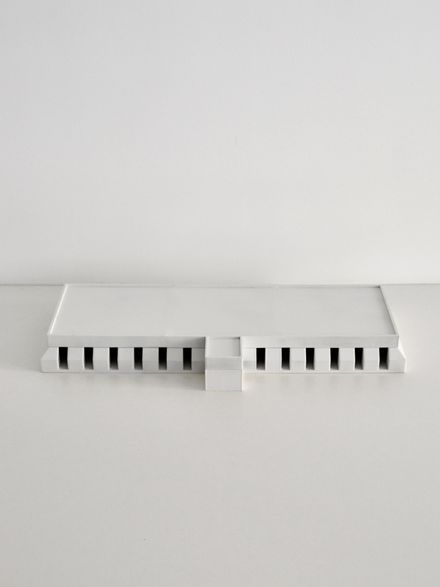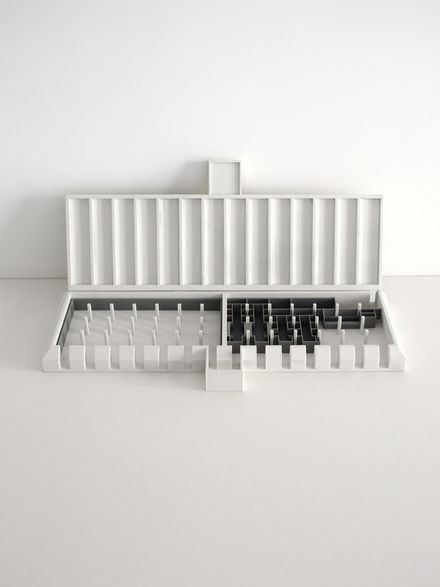
Cistern Conversion Into Multi-Purpose Space
CISTERN CONVERSION INTO MULTI-PURPOSE SPACE
Estudio Úbeda Valero, Roque Carlos Valero
ARCHITECTS
Estudio Úbeda Valero, Roque Carlos Valero
LEAD ARCHITECT
Pablo Valero Escolano, David úbeda Sales
PHOTOGRAPHS
Courtesy Of Estudio Úbeda Valero
AREA
705 m²
YEAR
2025
LOCATION
Alacant, Spain
CATEGORY
Adaptive Reuse
English description provided by the architects.
The Inmaculada Jesuitas School in Alicante was built in the mid-20th century on the slopes of the Serra Grossa.
Its construction required major interventions on the terrain, along with an ambitious hydraulic system designed to supply water to the entire complex.
The most distinctive element of this system was the construction of two semi-buried cisterns at the upper part of the site, conceived to distribute water by gravity to the rest of the school.
With the arrival of public water supply, these structures fell into disuse for more than half a century.
Faced with the need to provide the school with new facilities, the opportunity arose to reactivate this forgotten infrastructure, recovering not only the interior of the cisterns but also their roofs, which had originally served as support for complementary activities.
The project proposes the consolidation and transformation of the cisterns into a multipurpose space complemented by new services.
The intervention does not seek to erase the original character of the infrastructure or dissolve its condition as a semi-buried void, but rather to enhance this latent volume through the opening of apertures that bring natural light into the interior and the insertion of autonomous elements capable of housing the new programs.
The cisterns are understood as a large neutral container whose scale and materiality embody an intense spatial presence.
In contrast to this powerful backdrop, the contemporary interventions are conceived as light, reversible artifacts—closer to furniture than to architecture—placed inside without disrupting the continuity of the space or competing with the existing structure.
These insertions define functional areas without altering the morphology of the cisterns, allowing old and new to be clearly distinguished.
The renewed life of the cistern thus emerges not from radical transformation, but from a minimal and deliberate strategy: precise gestures that activate what was already there.


