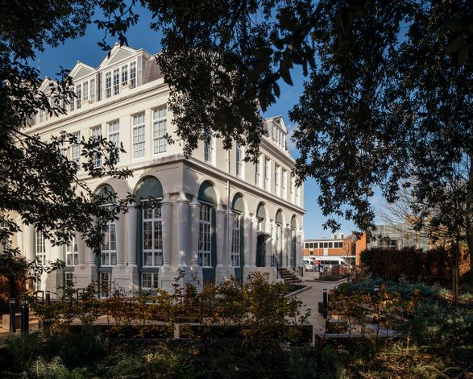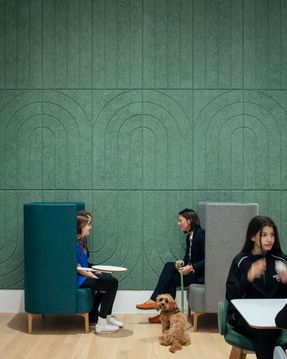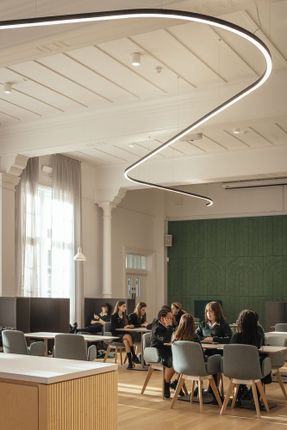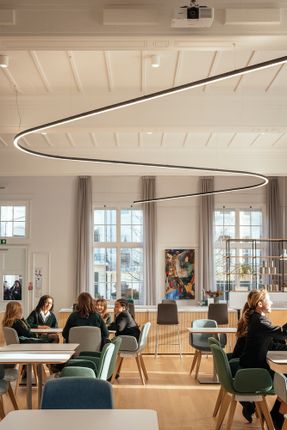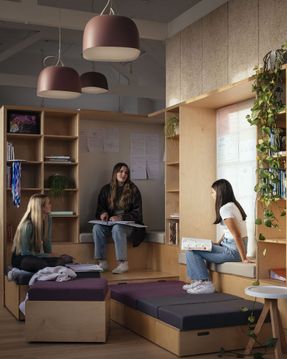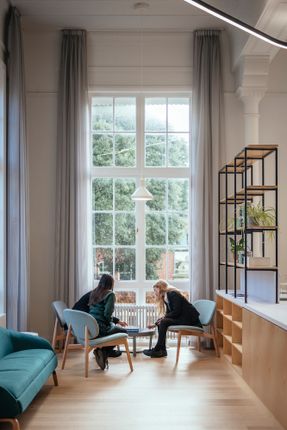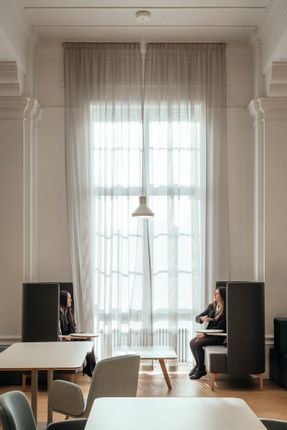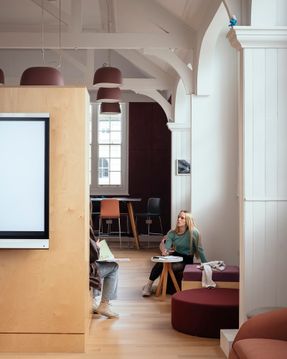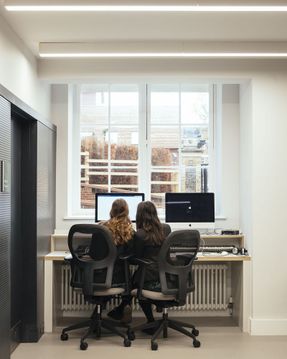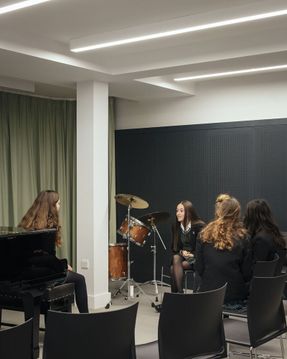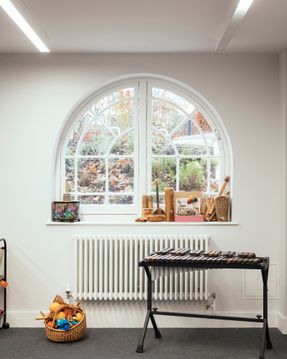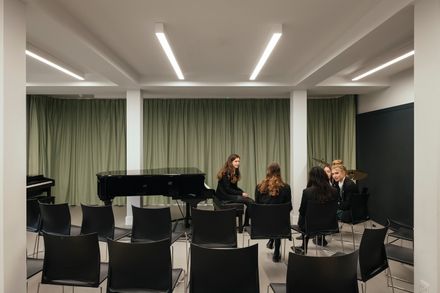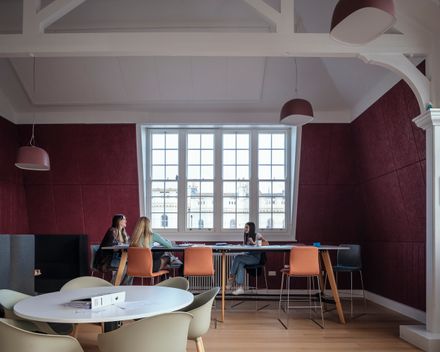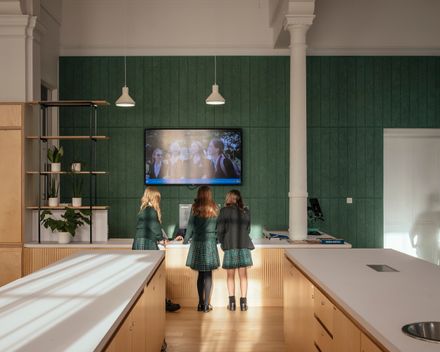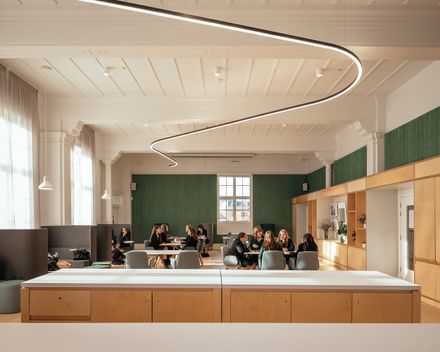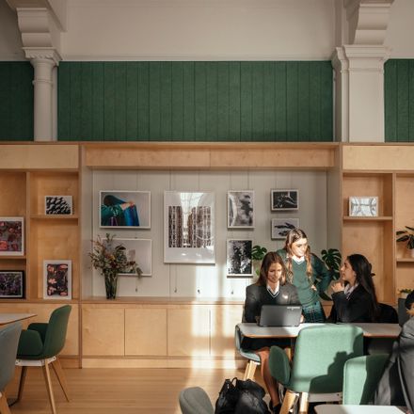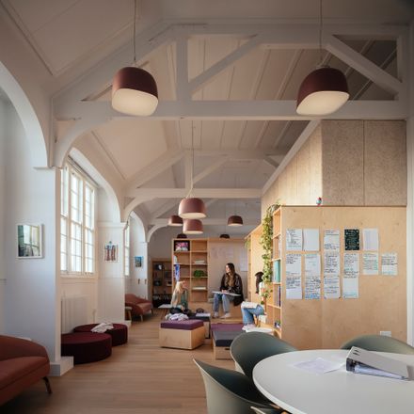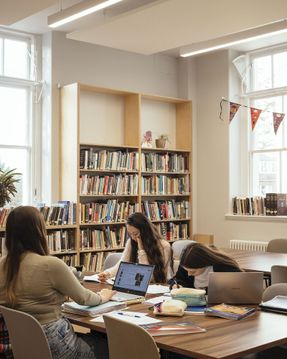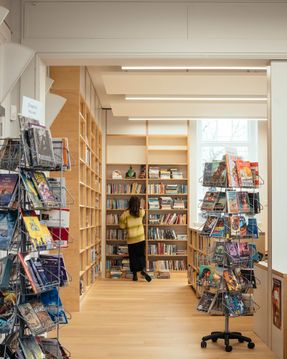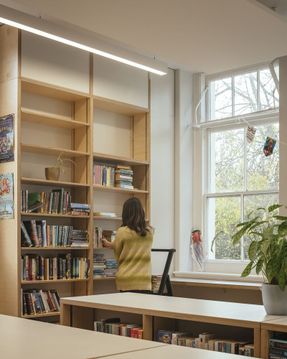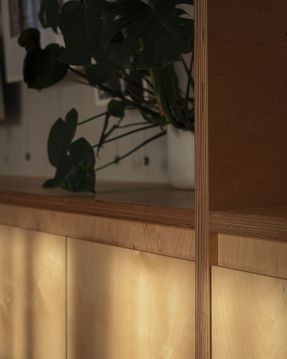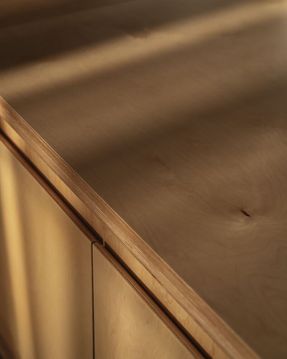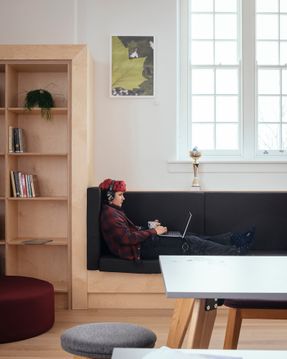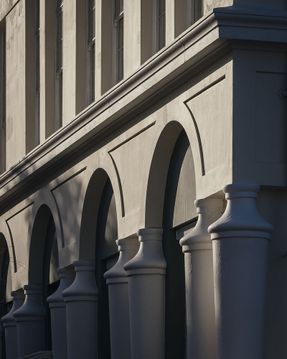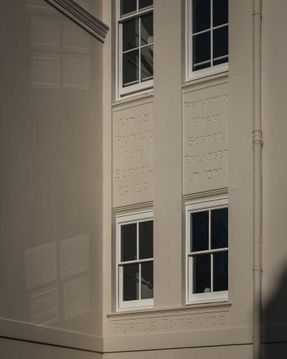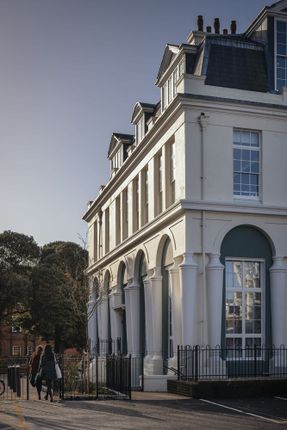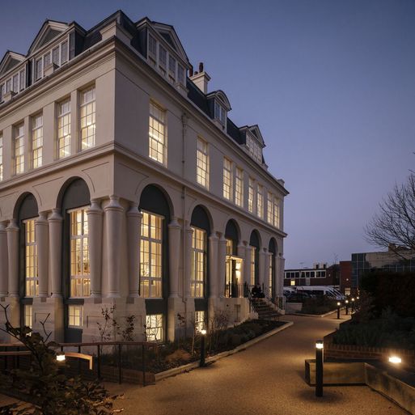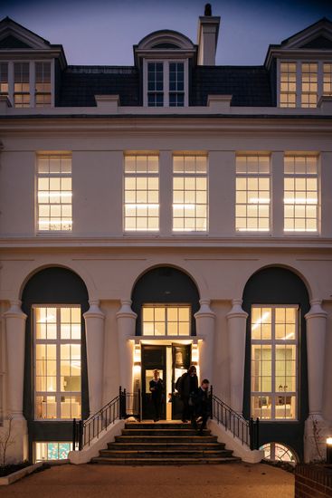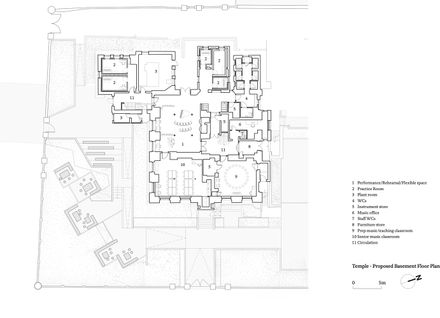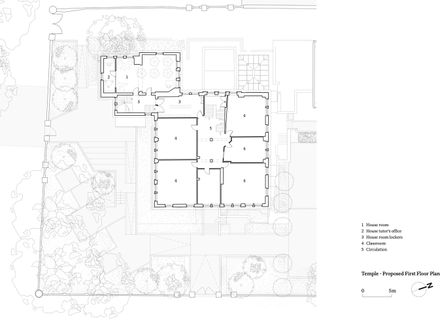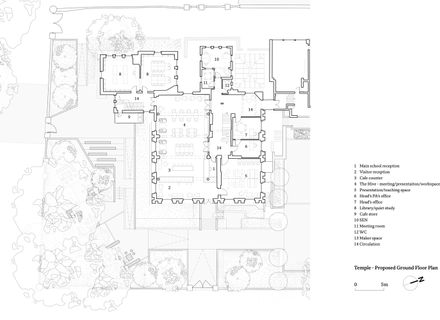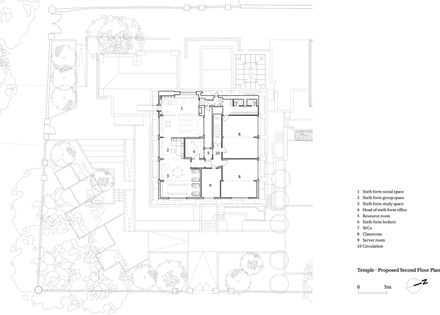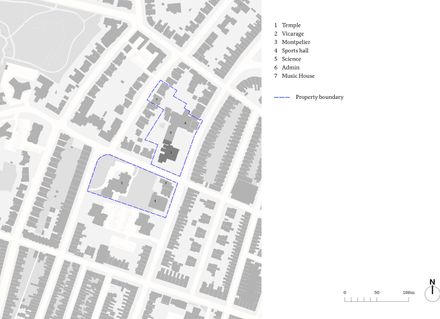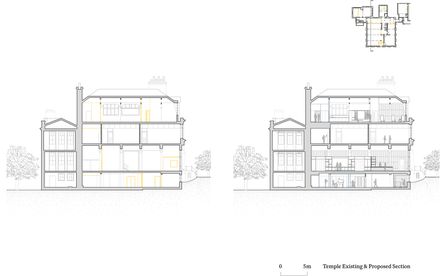Temple Building Refurbishment Brighton Girls School
ARCHITECTS
Walters & Cohen Architects
LEAD ARCHITECT
Michál Cohen, Nichola Finch, Kat Freeman
DESIGN TEAM
Walters & Cohen Architects
STRUCTURAL
Conisbee
QUANTITY SURVEYING
Gleeds
MEP
Troup Bywaters + Anders
GENERAL CONSTRUCTING
Neilcott Construction
LANDSCAPE ARCHITECTURE
Bradley-Hole Schoenaich Landscape
PROJECT MANAGEMENT
Bidwells
MANUFACTURERS
BAUX, Ecophon, Fagerhult, Johnson Tiles, Junckers, Nora Flooring, Rockfon, TOPAKUSTIC, Tretford Carpet Textiles
PHOTOGRAPHS
Jim Stephenson
AREA
1760 m²
YEAR
2022
LOCATION
Brighton and Hove, United Kingdom
CATEGORY
Schools, Refurbishment
English description provided by the architects.
Brighton Girls was established in 1876 as a founding school of the Girls' Day School Trust (GDST).
In 2020 the school wanted to consolidate all its accommodation on one site, which included listed buildings that were not put to their best use.
From long discussions with the headteacher and GDST team, Walters & Cohen fully grasped the school's needs and came up with an innovative plan to make the best possible use of their existing spaces.
The Grade II-listed Temple is the biggest transformation. When students, staff, and visitors open the front door, they enter a light and generous room where the girls love to study and chat with their friends.
Once a library, it is now a café-style space with a variety of furniture to choose from, and good acoustics mean that many activities can take place at the same time.
As the main entrance and reception, it provides a strong first impression of the school.
A library, presentation room, and makerspace surround the main area and can be used separately or in combination with The Hive.
The basement has been transformed from locker rooms, storage, and toilets into a music centre, comprising music classrooms, practice rooms, and specialist music storage.
A large green acoustic curtain wraps around the central space to create a flexible performance area.
The top floor of the building, once classrooms, is a new sixth form hub. The open-plan layout features a kitchen/social area at one end and study desks at the other, subtly separated by a cosy plywood pop-out.
Furniture was chosen in workshops with the students. Relocating the sixth form here puts them at the top of the school, which is symbolically aspirational for younger pupils.
Where possible, windows were replaced and insulation was added to improve the environmental performance of the buildings.
Outside, the landscape design created new seating areas and greatly improved the quality, biodiversity, and function of outdoor spaces.
The headteacher said: "Walters & Cohen managed to translate my ideas about culture and ethos into the fabric of the school so convincingly that the project has surpassed all expectations.
In the main reception space, they have achieved the perfect blend of energy and calmness - I wanted life, buzz, and activity to return to this central space, but also wanted to instill a feeling of tranquillity for a school that puts wellbeing at the centre of the experience.
This sense of industry and activity, juxtaposed with calmness, is something that visitors comment on when first entering the space we now call 'The Hive'.
Ceilings have been raised, spaces have been opened up, colours have been chosen sympathetically - light has returned to the school. Even the alumnae body is in awe of the transformation and thankful for sympathetic restoration."

