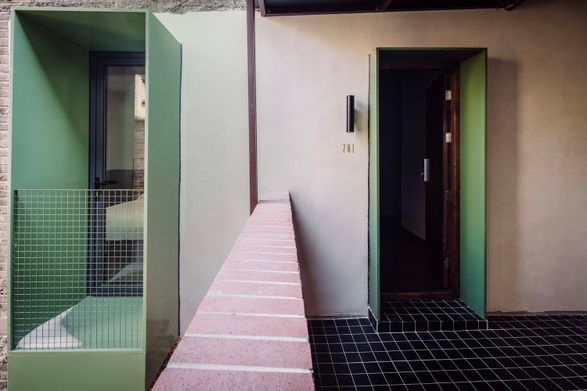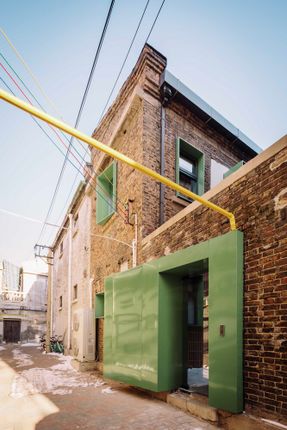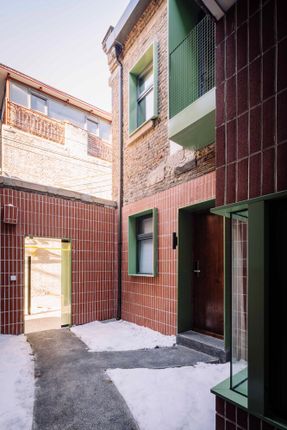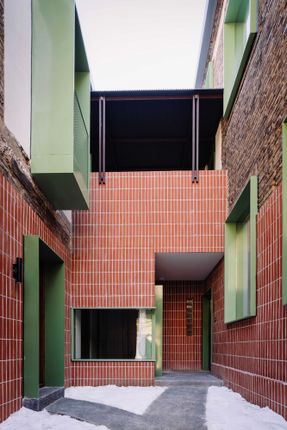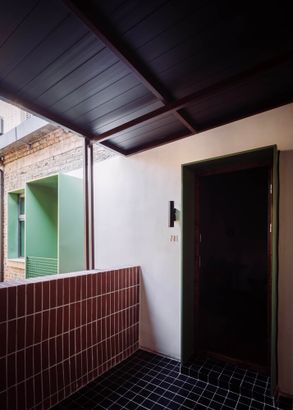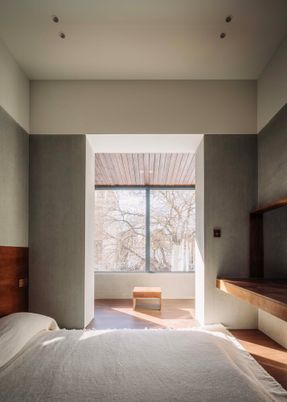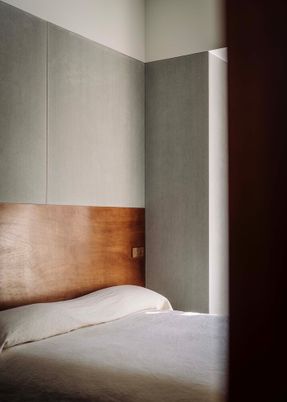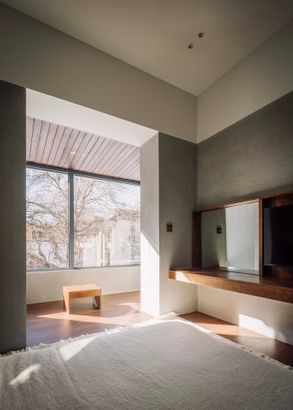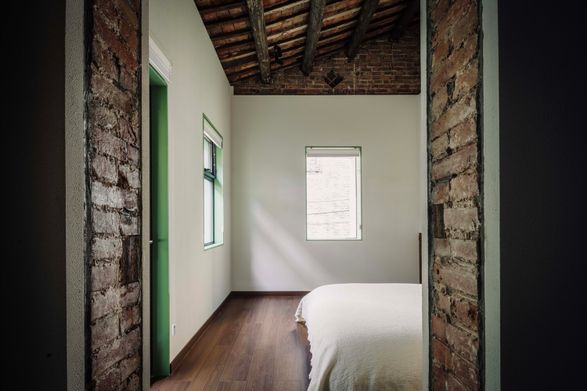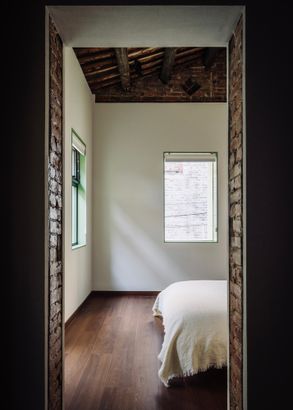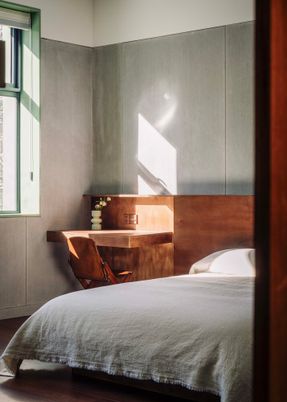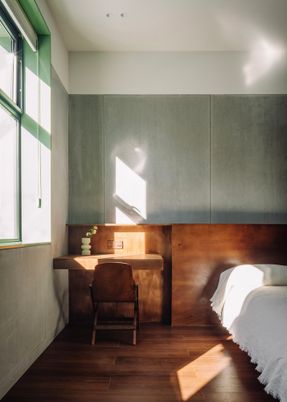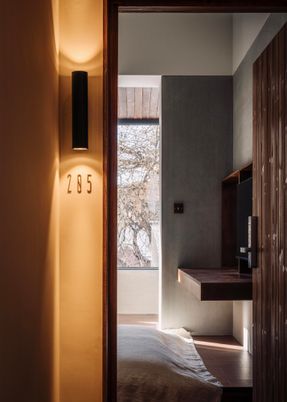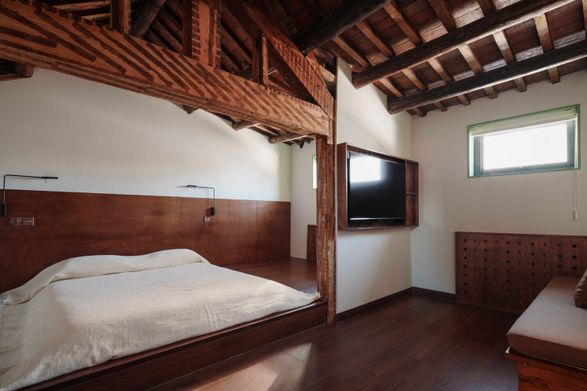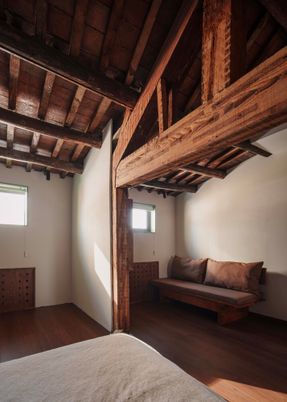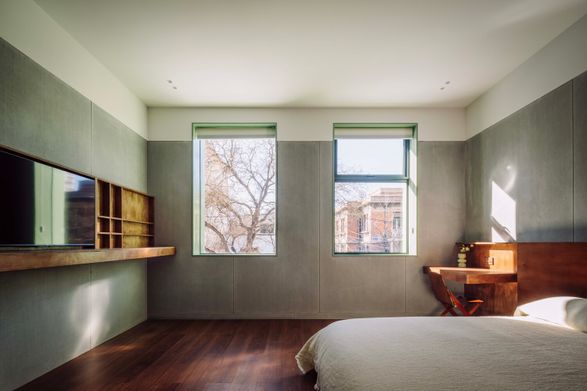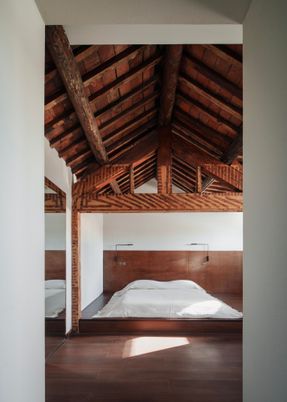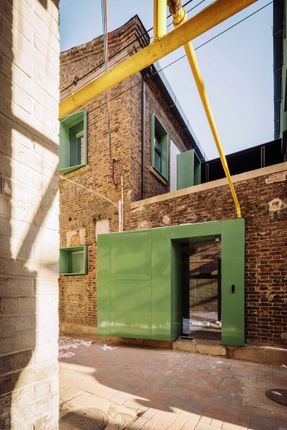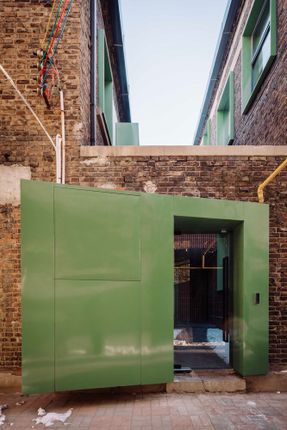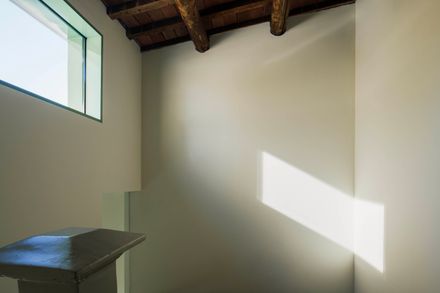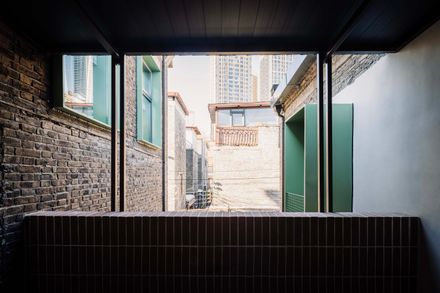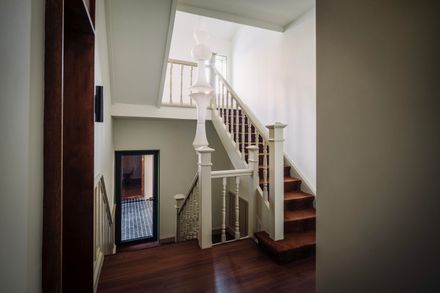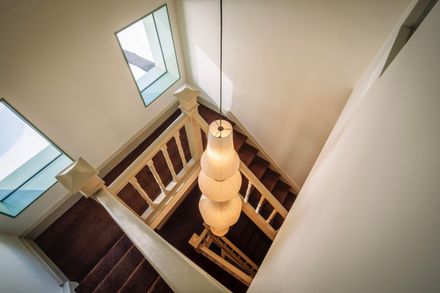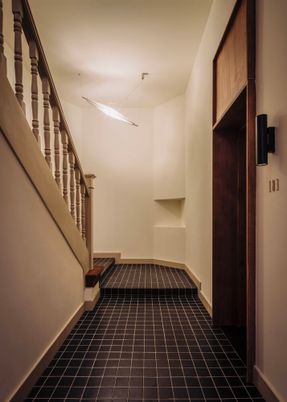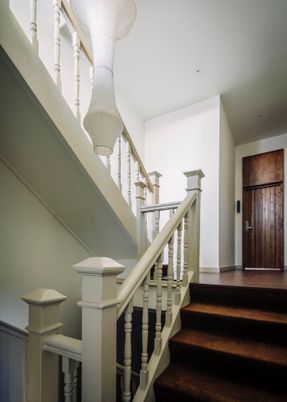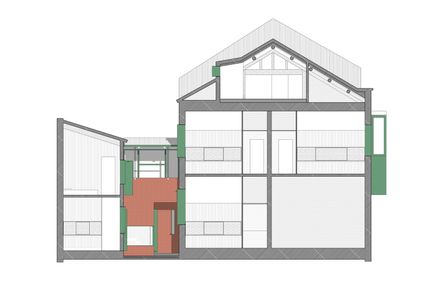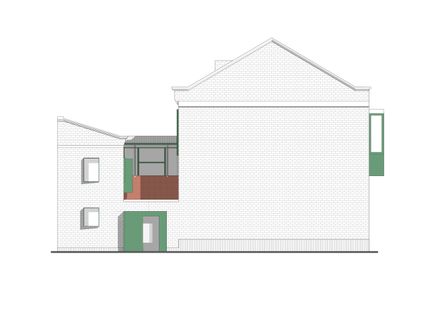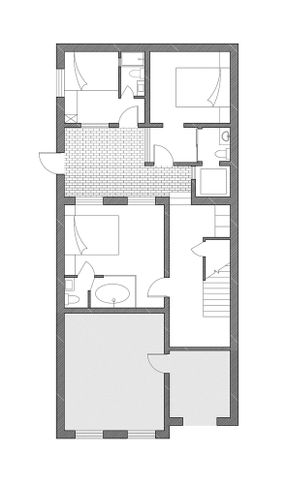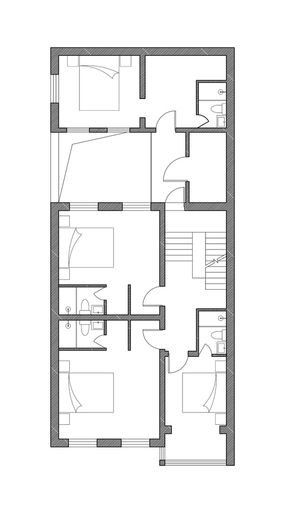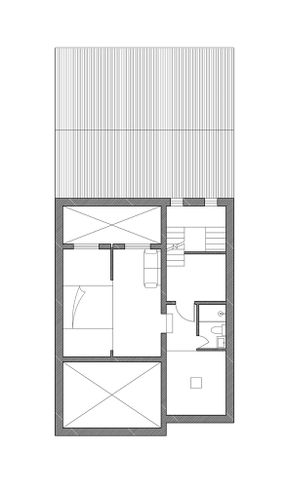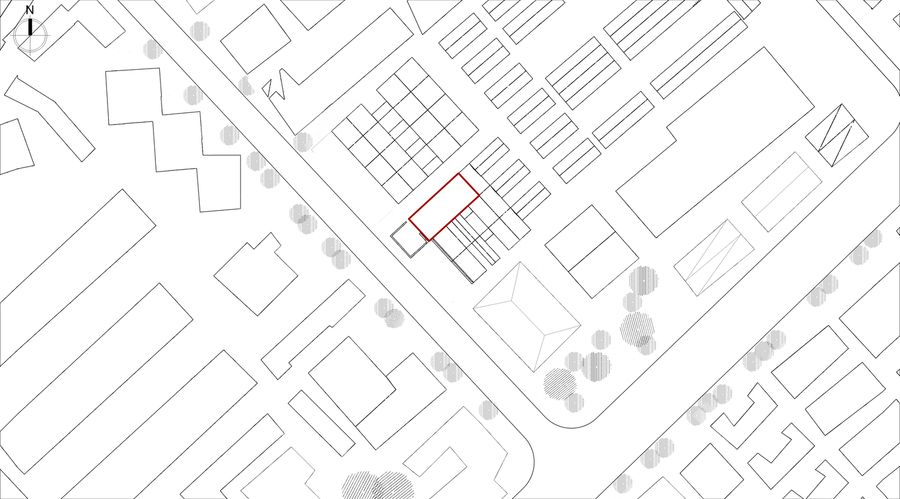Jiuguo Courtyard Inn
ARCHITECTS
Modum Atelier
LEAD ARCHITECT
Zhou Ruizhe
DESIGN TEAM
Li Wenshuang, Zhou Ruizhe, Xie Meiyu, Zhang Siyi
COLLABORATORS
Jiu Guo (Tianjin) Cultural Development Co.
PHOTOGRAPHS
AYong
AREA
300 m²
YEAR
2024
LOCATION
Tianjin, China
CATEGORY
Cabins & Lodges
English description provided by the architects.
Jiuguo Courtyard Inn is a youth hotel located in the scenic area of the Tianjin City Concession, and is the first practice of Modum Atelier to incorporate an operational perspective in its design.
The original building is mainly made of masonry with a timber roof, showing the combination of early colonial style and local building materials.
As the building is located on the inner side of the street, it lacks a prominent commercial display surface, so how to highlight the entrance and courtyard features became the focus of the design.
We adopted a 'patchwork' approach to the design intervention, maintaining the original building in its current state to the greatest extent possible, respecting the history and minimising unnecessary alterations.
The entrance to the project is designed to break the confines of the narrow street by means of a contrasting volume that helps visitors to find the entrance to the building more easily.
The volume not only wraps the necessary electrical and mechanical equipment, but also enhances the sense of spatial hierarchy by connecting with the courtyard.
In the design, we focused on showing the historical clues in the old building, expressing respect for history with the contrast of old and new bricks and material continuity.
At the same time, a window system beyond the boundary of use is added to form a new spatial expression.
The dark green aluminium panels floating in the courtyard emphasise the boundaries between internal and external space, while giving the building a modern feel.
The first floor terrace retains the timber form of the original roof and creates a space underneath that interacts with the courtyard.
The interior spaces have been designed from a simple and everyday perspective to meet the needs of the target clientele while maximising the retention of the materials and craftsmanship of the original building.
The exposed design of the wall structure and roof reflects the building's historical traces.
The original staircase is retained in the communal area, while other walls are reassembled to form a new state, highlighting the staircase as a visual node.
During the climb of the staircase, the window opening design brings the perspective of the historical building and the modern cityscape into the interior.
The guest rooms on the first and first floors are finished with exposed concrete panels and retain the state of the original roof structure.
On the third floor, the original cluttered structure is wrapped or decorated, and the functional layout emphasises the nodes, with the reorganisation of the floor beds and public areas enhancing the fluidity of the space.
Furniture design also focuses on functionality and simplicity, with the use of panelled furniture echoing the overall austere atmosphere.

