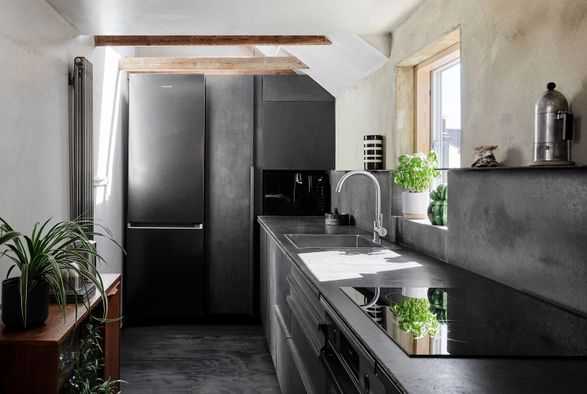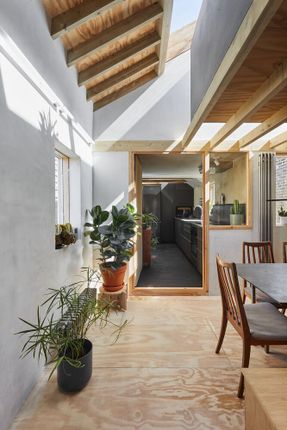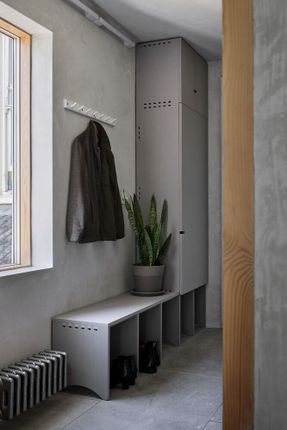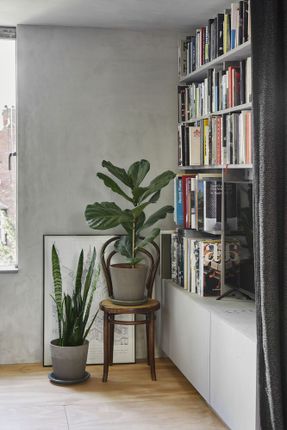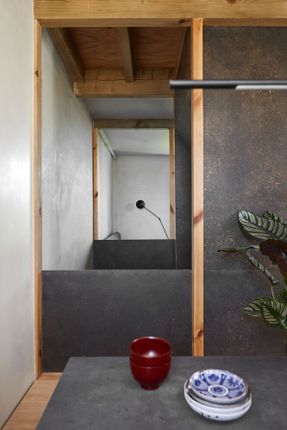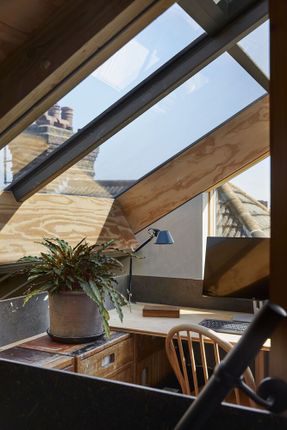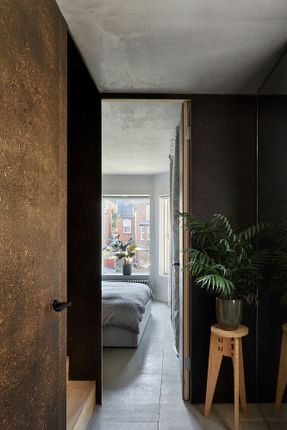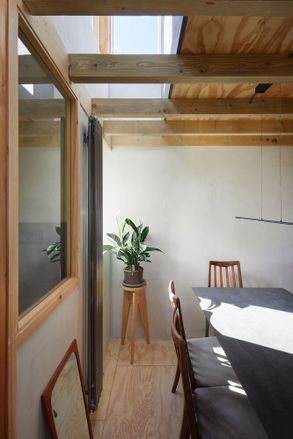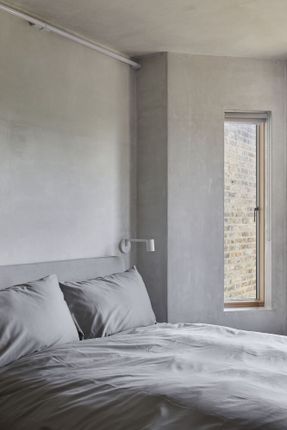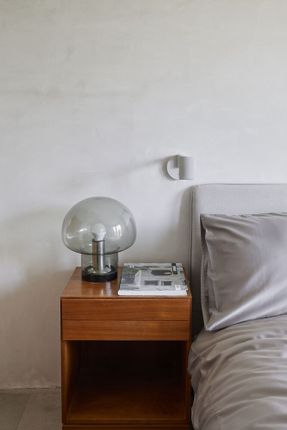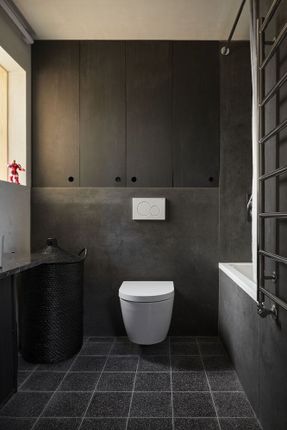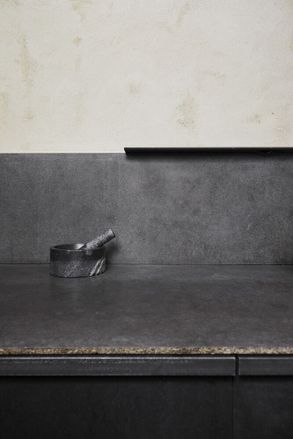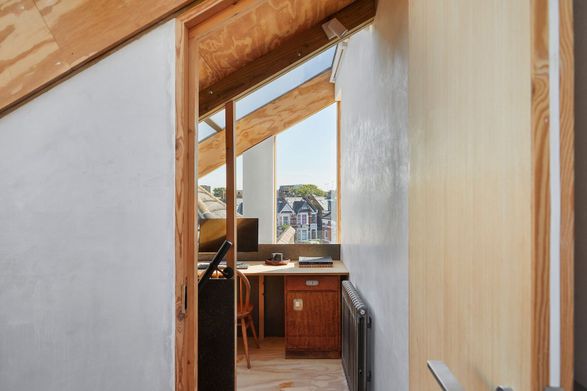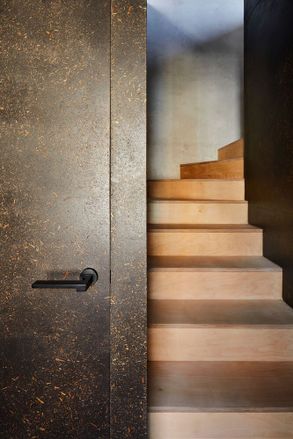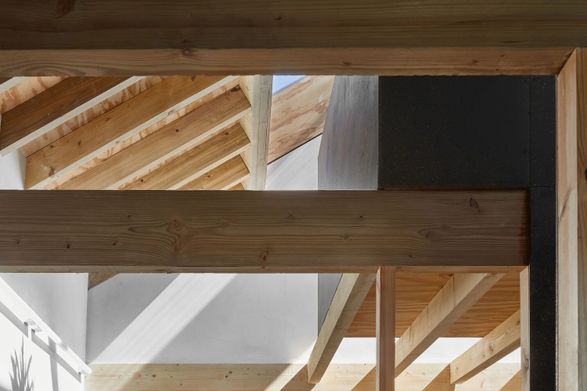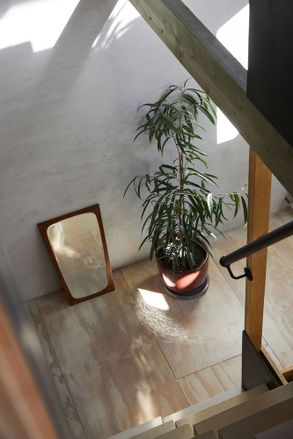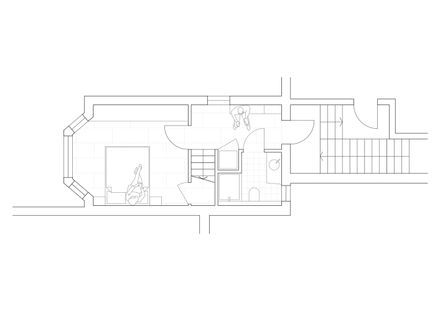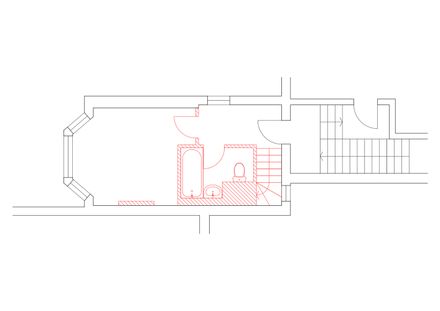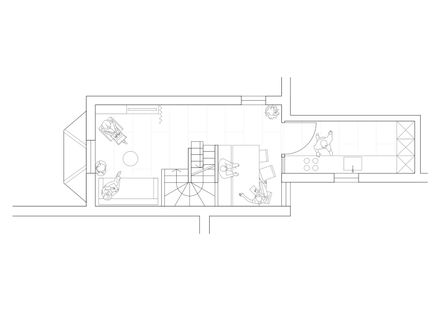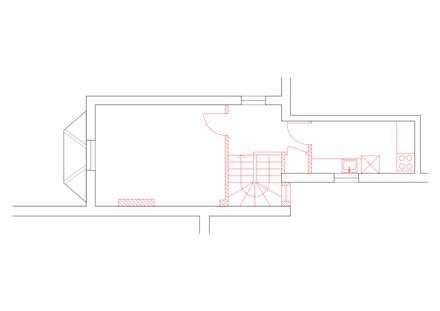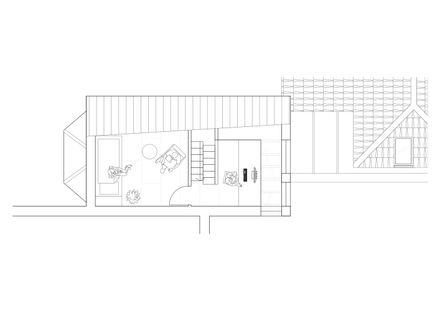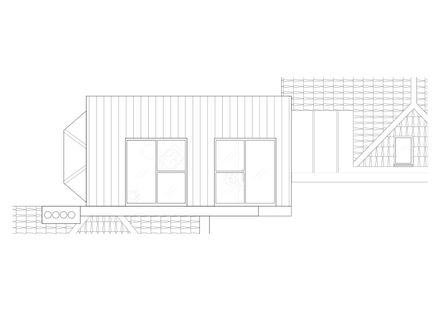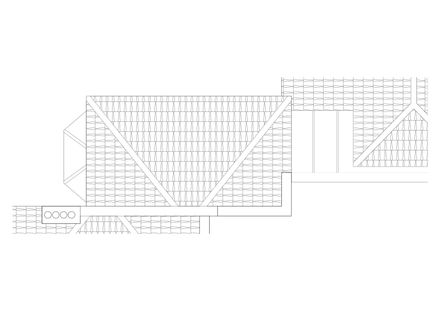Apartment with a Mezzanine
ARCHITECTS
Office Ten Architecture
LEAD ARCHITECT
Anders Luhr & Erika Suzuki
MANUFACTURERS
Investwood, Velfac
PHOTOGRAPHS
Sarah Rainer
AREA
60 m²
YEAR
2022
LOCATION
London, United Kingdom
CATEGORY
Apartment Interiors
English description provided by the architects.
Every project is an opportunity to go further than what is initially thought possible.
This loft conversion and top-to-bottom reconfiguration transformed a dark, cramped one-bedroom apartment into a bright, multi-level family home.
By replacing the old roof with an energy-efficient one, we created space for a mezzanine level.
This introduces a dramatic spatial variety, which is further enhanced by the contrast between dark materials and the natural light flooding through the oversized skylights.
The choice of materials, exposed timber, concrete panels and raw plaster, creates a palette of textures that emphasize the play of light and shadow across the home.
With three distinct floors, the home now moves seamlessly from an intimate, moody lower level to a bright and expansive top floor, evolving with the time of day and the passing of the seasons.
Inspired by Kettle's Yard in Cambridge, spatial variety is created by a number of smaller rooms.
Due to the small footprint, each room is given the minimum amount of space required.
By allowing the spaces to borrow, overlap and be visually connected, the end result creates an apartment that feels much bigger than its size.

