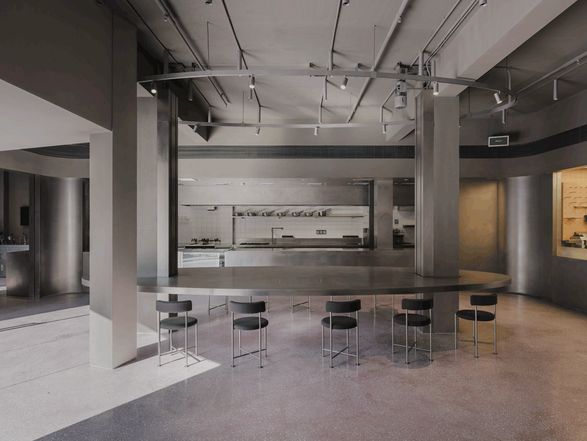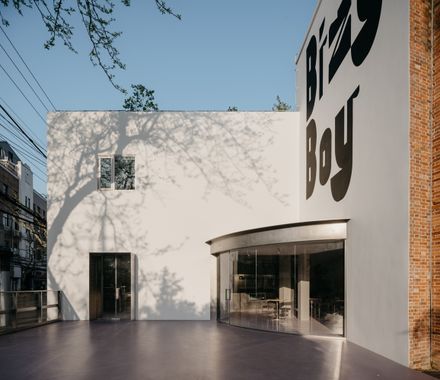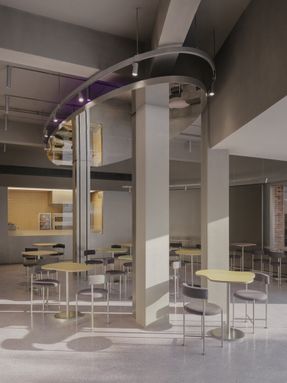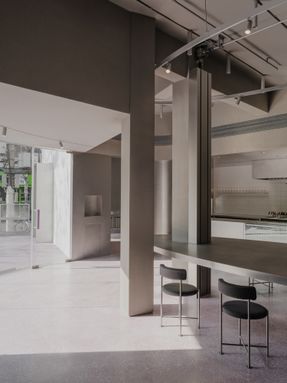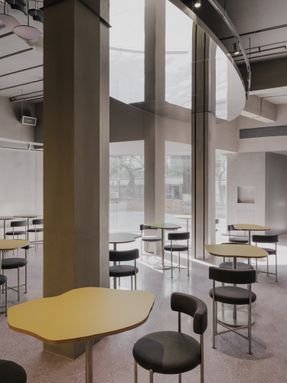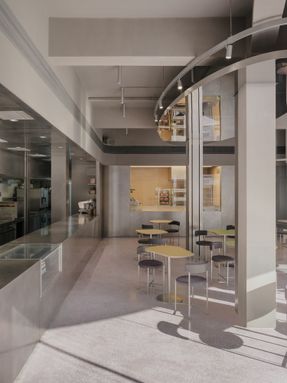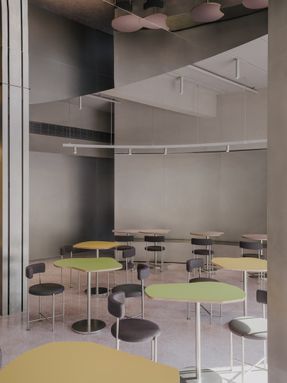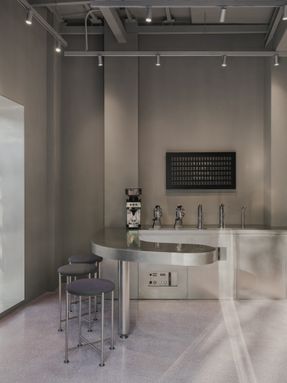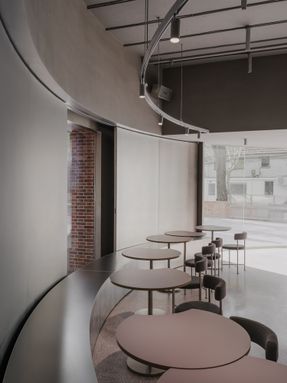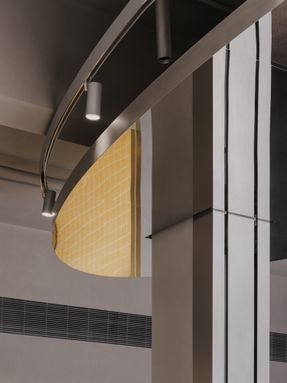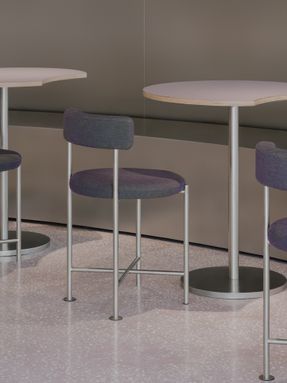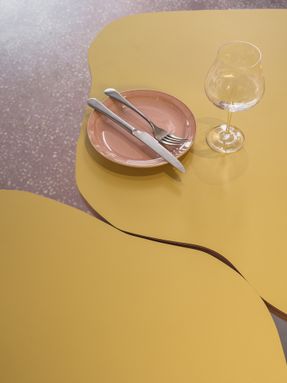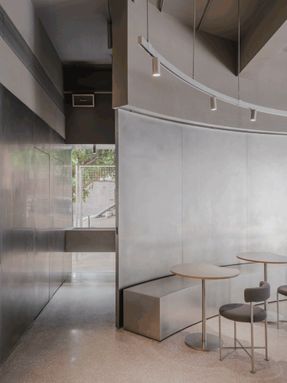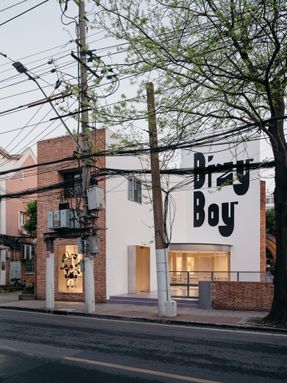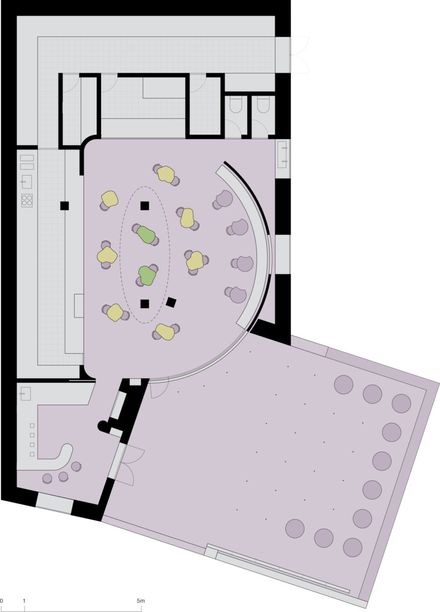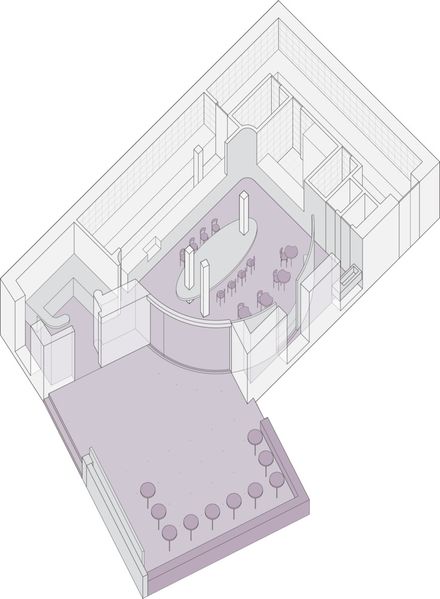ARCHITECTS
Studio Profile
DESIGN TEAM
Josh Ren, Baoer Wang
BRAND CONCEPT
Luo Yang
CONSTRUCTION
Tai Architecture & Decoration
PHOTOGRAPHS
Wen Studio
AREA
250 m²
YEAR
2024
LOCATION
Shanghai, China
CATEGORY
Restaurant & Bar Interiors
Tucked within the quiet residential fabric of Yuyuan Road in Shanghai, a compact but striking restaurant suddenly punctuates the street.
Oversized signage and a vivid palette introduce a character that is both flamboyant and shy—eagerly presenting its quirks to each guest who steps inside.
Within, a sequence of sensory encounters unfolds, turning everyday dining into a theatrical experience.
Slicing Architecture. The original entrance was recessed into a sharp corner of the building, where two structural columns obstructed access and visibility.
Our first move was to open up the space by dismantling non-structural walls between the columns—pushing for maximum openness while carefully avoiding structural hazards.
We embedded a transparent circular volume into the concave façade, turning it outward into a convex, welcoming form. The curved glazing not only draws in natural light but also reaches outward to connect with the adjacent courtyard.
A second doorway was added— breaking the flatness of the façade while serving as an entry to the café wing.
Program Personalities. The interior layout was shaped by the varied tempos of the team and the specificity of each role within it. Working closely with head chef Jeremy, we mapped his movement through the kitchen to define the circulation.
A large L-shaped kitchen anchors the back wall—rationally organizing workflows while becoming an open stage for the kitchen team. Its transparency invites guests to observe the choreography of kitchen life.
A warm, glowing box is embedded into the stainless steel kitchen wall—a spotlight for the handmade pasta and pastry-making process.
Next to it, the semi-independent café unfolds along an irregular L-shaped bar. This secondary bar connects directly to the kitchen, forming a quiet loop of flexible exchange.
Shifting Elements. From the beginning, the client envisioned a dual operating mode: sandwiches by day, pastas by night. This temporal shift gave rise to a series of movable elements that allow the space to transform.
A massive oval lift table spans the main dining area, connecting two structural columns that discreetly house its lifting mechanism.
When lowered, it becomes a communal dining surface—inviting shared meals and conversation.
When raised, it transforms into a mirrored canopy, expanding the sense of vertical space and subtly resetting the mood. A movable curved wall adds another layer of flexibility.
It swings open each morning to mark the beginning of service. Inside, it slides into the space as a soft divider—gently separating the dining area from the restroom.

