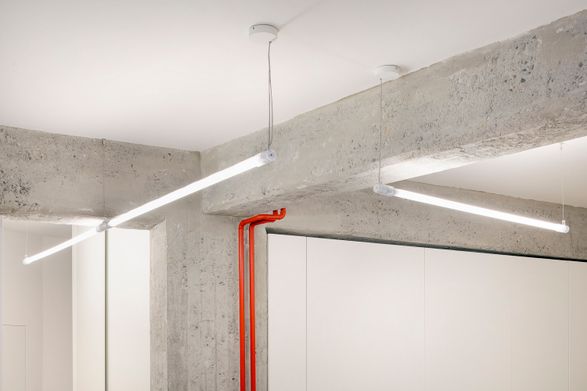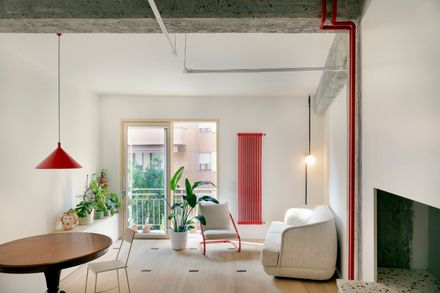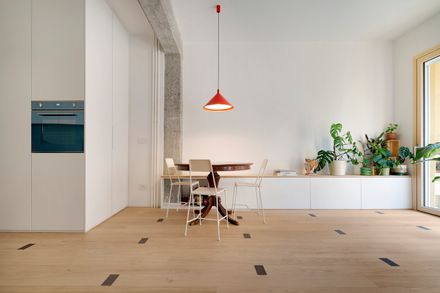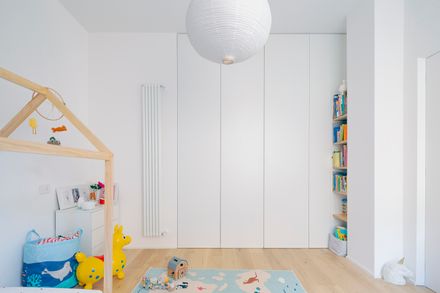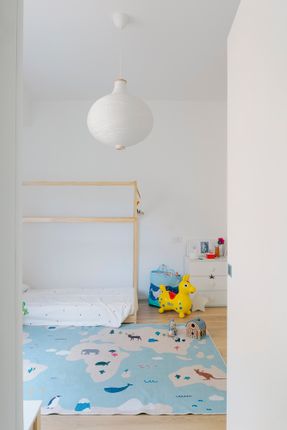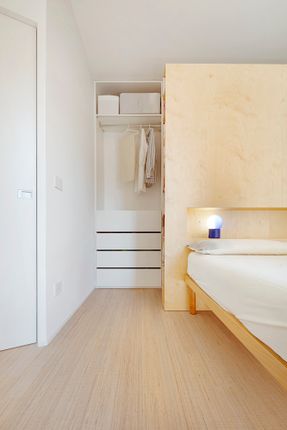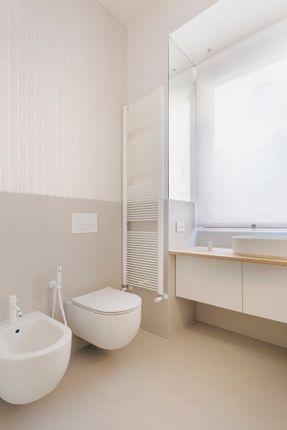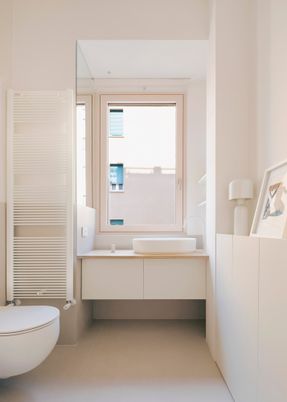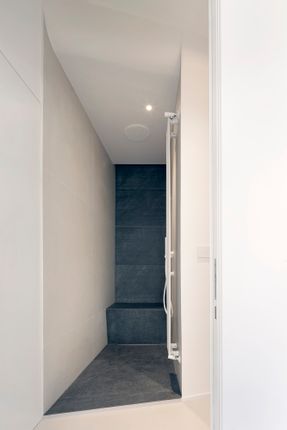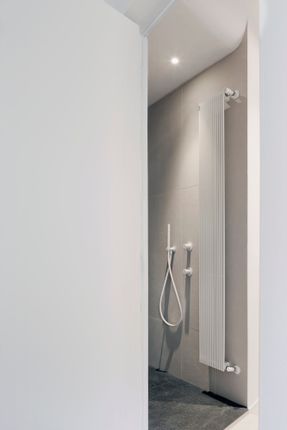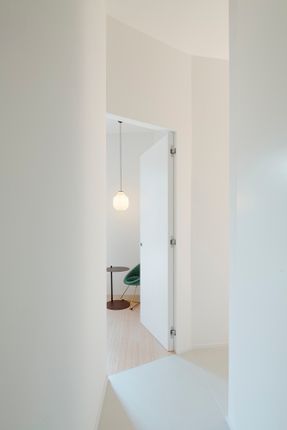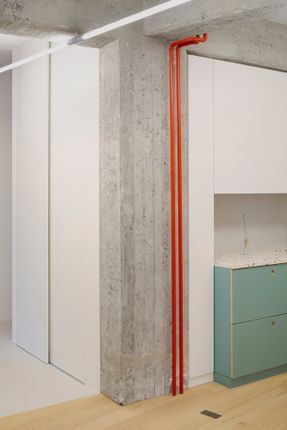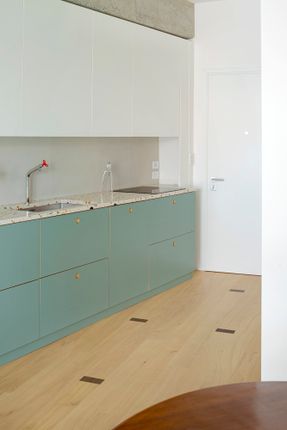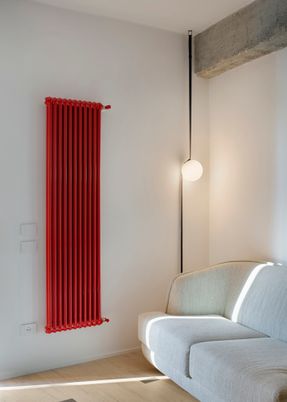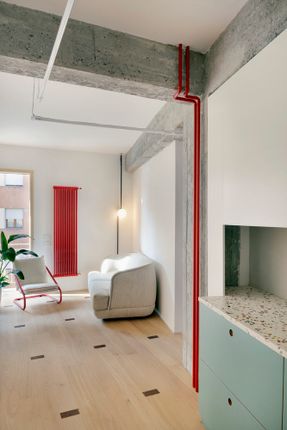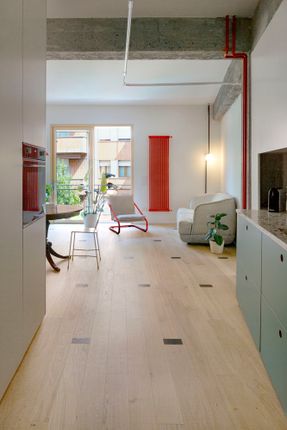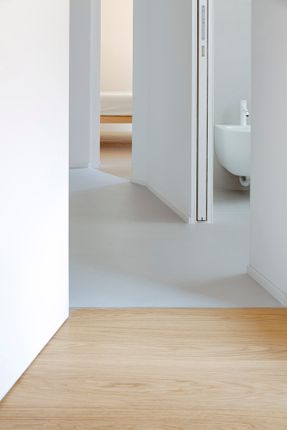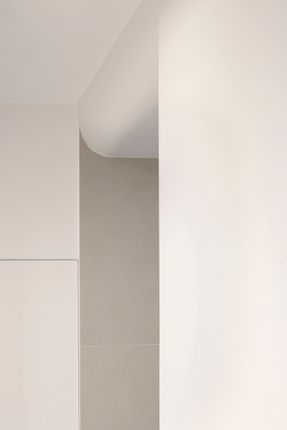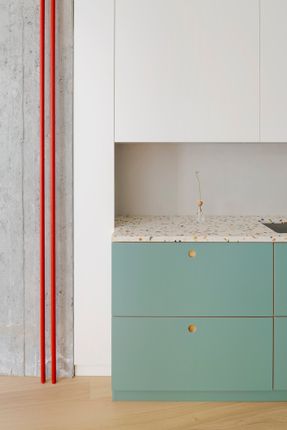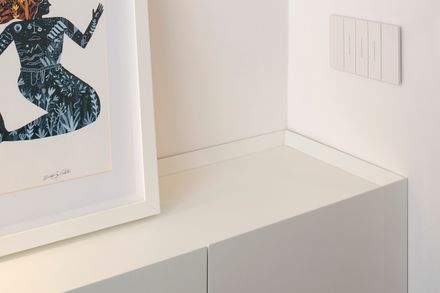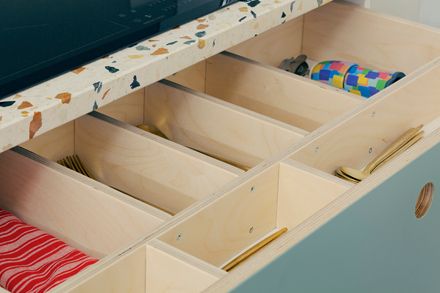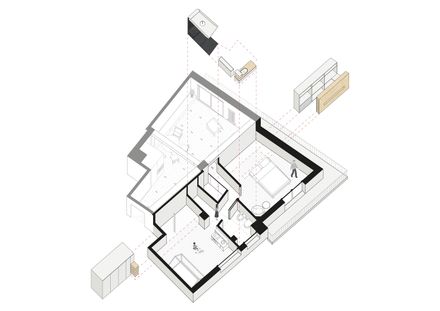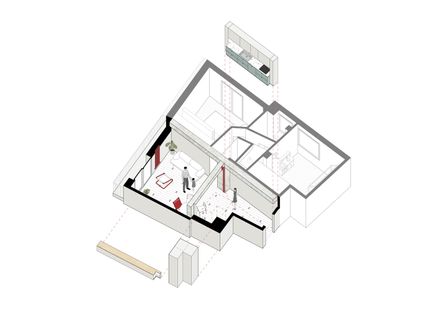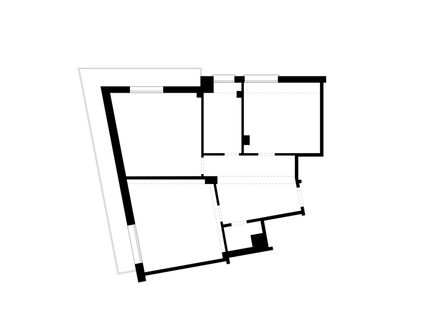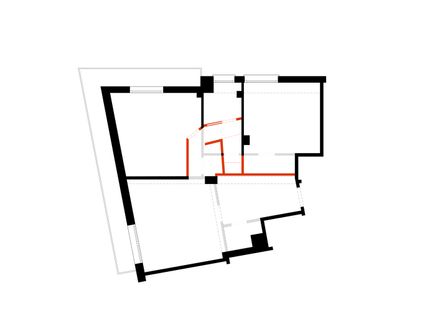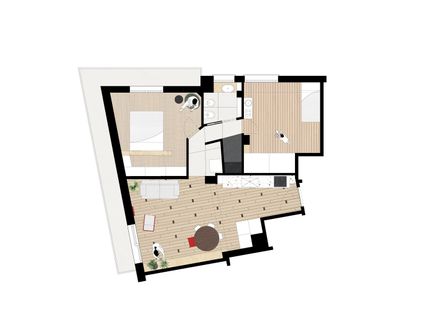ARCHITECTS
Cima Studio
DESIGN TEAM
Cima Studio
LEAD TEAM
Arch. Andrea Cippitelli, Arch. Maria Vittoria Campagna
MANUFACTURERS
41zero42, Ceramica Sant'agostino, Karman, Listone Giordano, Martinelli Luce
PHOTOGRAPHS
Stefano Maniero
AREA
80 M²
YEAR
2025
LOCATION
Bologna, Italy
CATEGORY
Residential Architecture, Interior Design, House Interiors
"I start a project when I visit a place." - This phrase by Siza represents our design philosophy, and in particular, what happened with Casa B . V. In this case, the process also included choosing the property (purchased to be our future home).
From the very beginning, during the visits, the trapezoidal floor plan offering unusual perspectives, the L-shaped terrace, the compact size, and the great potential to redesign the layout gave us the feeling that this was our home, or better, our challenge.
Some design ideas remained unchanged from the beginning to completion, such as the creation of the open space by joining the entrance and living room, and the decision to leave the raw concrete beams and pillars exposed.
On this basis, the materials choice brings warmth to the space where radical layout decisions have been made.
To achieve an extra bedroom, the shower was split from the rest of the bathroom, and the kitchen was located close to the entrance.
Oak, birch, light grey, and white are the elements chosen to create a foreground where red details and minimal bright decorations make everything balanced and surprising at the same time.
The parquet is often used to create a continuous surface, but not in this case, where a different typology of it is in the open space and the 2 bedrooms.
A special oak with darker inceptions is used in the living, a special one with a birch base to create a bright "tatami" in the main bedroom (Fabrique by Listone Giordano), and a simpler oak in Dalia's bedroom.
They are linked by a light-colored greyish gres tile that allows the bathroom to be filled with white light and the dark color box of the shower to stand out.
The window frames are made of wood and aluminum, with the inner finishing in natural fir for the French door, while the other windows with a flush profile are finished inside with bleached fir.
The decision to include in our home what we have experimented with over these years of work, and what brings us joy and well-being, was made because we are convinced that this is what truly leads to functional living.
By pushing this concept a little further, we have personally experienced how much we want to convey this to others.
The use of "custom-made" solutions, at a time when many things are already technically and technologically resolved by off-the-shelf components, has allowed us to make the most of every space.
If the challenge of architecture is to create unexpected spatiality while always maintaining a sense of comfort, to create a rule and then masterfully reinterpret its opposite, Casa B . V defines itself as a distinctive interior architecture in red birch.

