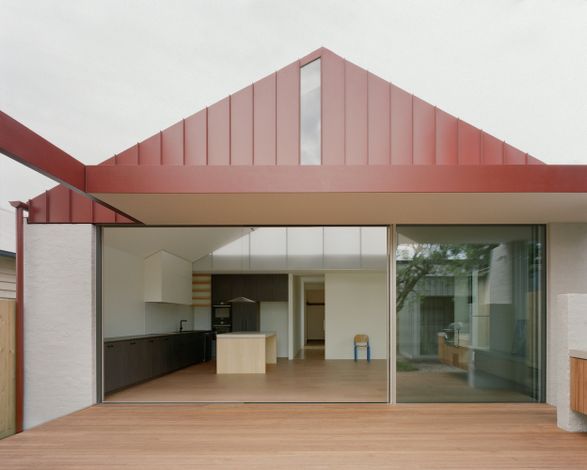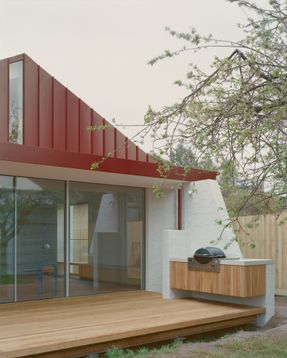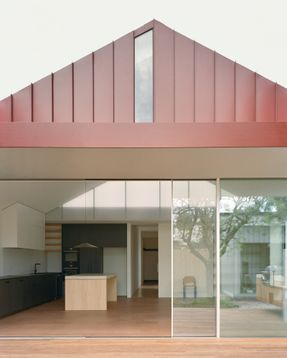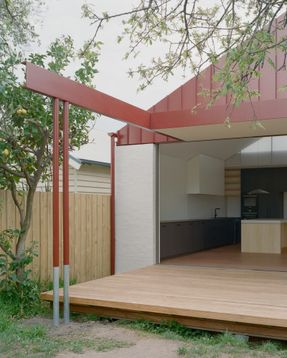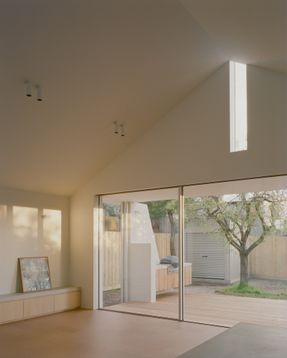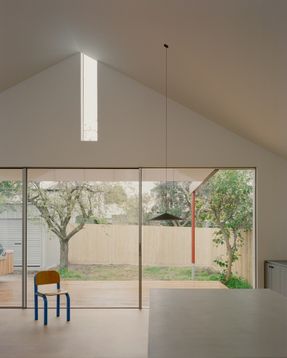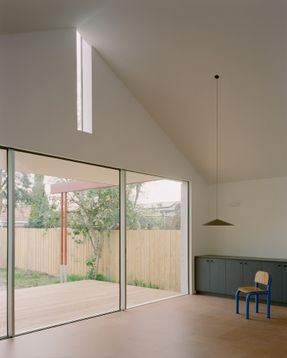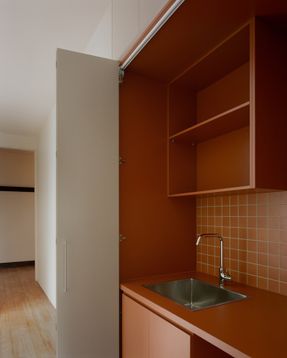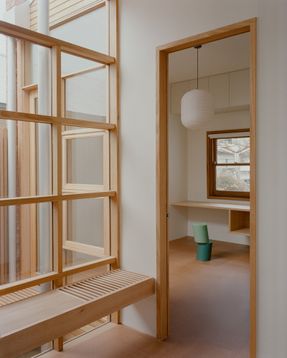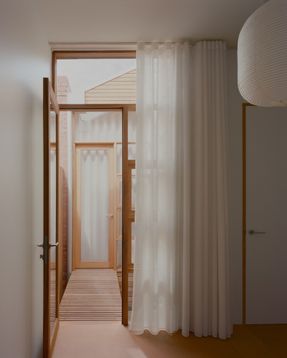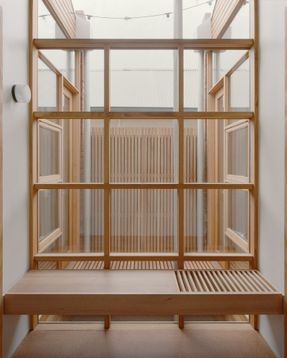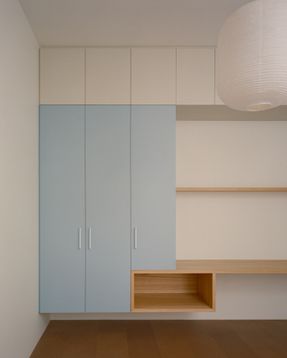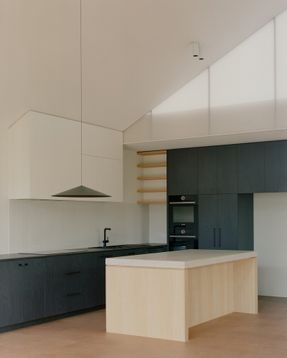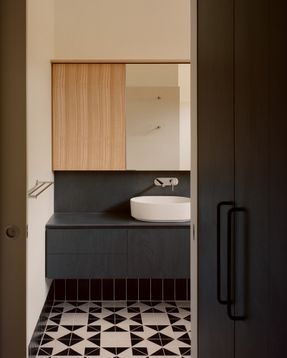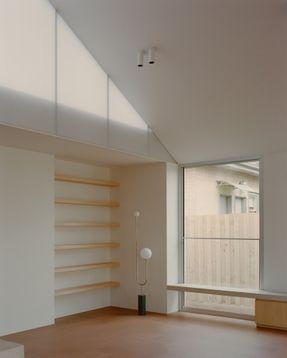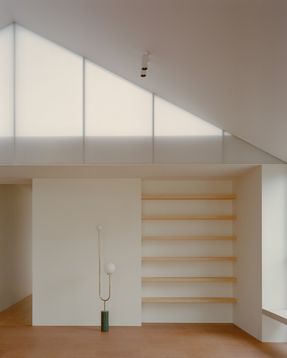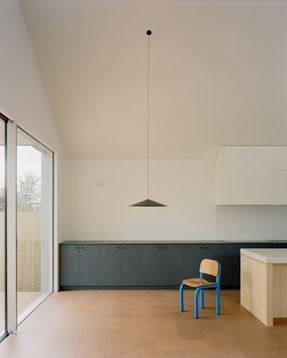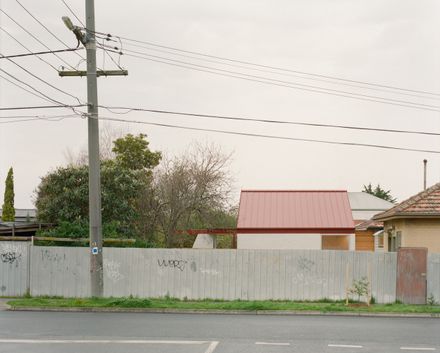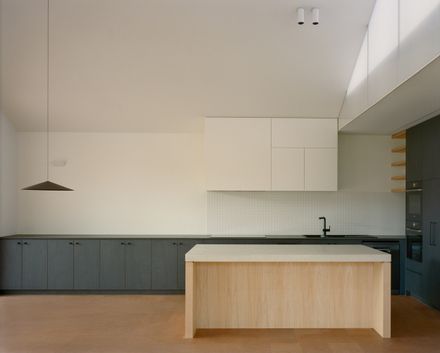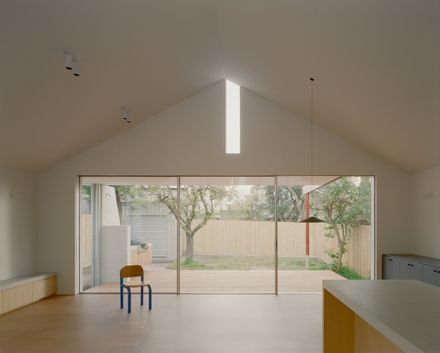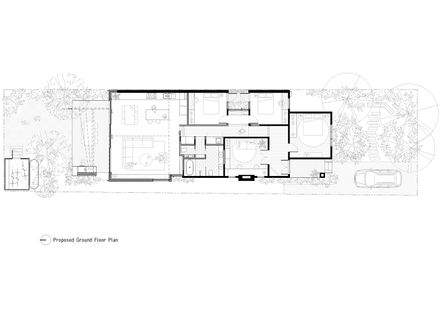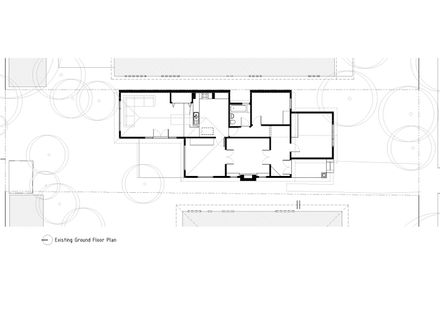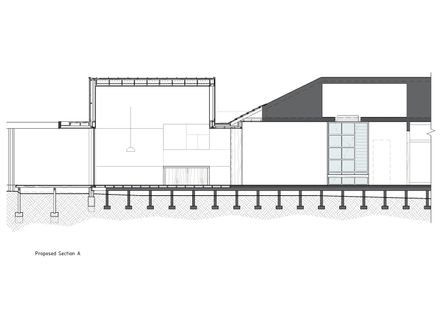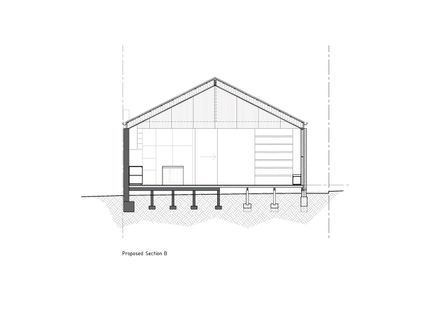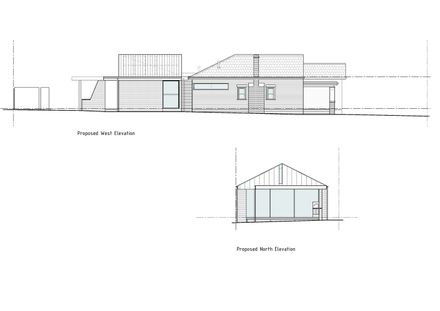Thornbury House
ARCHITECTS
Healy Ryan Architects
LEAD ARCHITECT
Dan Ryan, Frankie Piesse
BUILDER
Jam Building Group
PHOTOGRAPHS
Pier Carthew
AREA
165 m²
YEAR
2024
LOCATION
Melbourne, Australia
CATEGORY
Houses, Renovation, Extension
English description provided by the architects.
The original house is a simple weatherboard bungalow with charming stained-glass windows and internal timber detailing.
However, at the rear, an uninspiring renovation from a few decades past was not making use of the north-oriented rear yard.
Our brief was to update the house to accommodate a young family and establish a richer connection with the surrounding landscape and garden.
Falling under a heritage zoning, the street-facing elevation and front rooms were left unaltered.
The new addition to the rear was traced from the existing gable-fronted bungalow, with the roof pitch and ridge line aligning with the original house, like a new extrusion from an old mould.
Due to budgetary constraints, we were limited to standard colour options for the steel roofing. We chose 'Manor Red', which is a standard finish for many roofs in the area.
The colour took on a new vibrancy in relation to the more traditional corrugated red roofs of the neighbourhood.
The overall addition to the footprint of the house amounts to no more than 25 square meters. The design was an exercise in efficient spatial planning, integrating spaces that feel open, connected, and highly functional.
The services (bathroom, laundry, and powder) are tightly planned, while high raked ceilings in the kitchen, living, and dining areas add a sense of volume and openness, creating a spacious feel that belies the addition's relatively compact size.
A large north-facing opening at the rear embraces the yard, while a translucent polycarbonate highlight window to the south brings in a softer glow.
A key feature of the addition is the way it engages with natural light, infusing the interiors with different tones and qualities throughout the day.
A slot window above the dining area opens up views to the sky, while another window adjacent to the living room bookshelves brings in warm afternoon sun.
In designing the children's bedrooms, we envisioned a layout that would foster both connection and independence.
We introduced a small courtyard as a playful divider between the two rooms, creating a shared outdoor space that serves as a peaceful retreat and a point of interaction.
The courtyard is connected by a small timber bridge that adds an element of adventure to the children's daily experience.
This small courtyard also transforms the previously dark entrance hallway into now light-filled passage that feels lively and welcoming.

