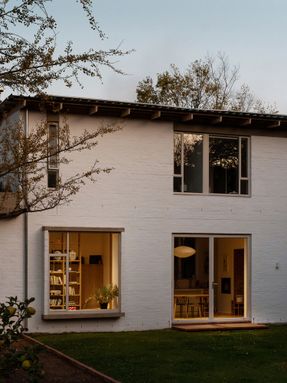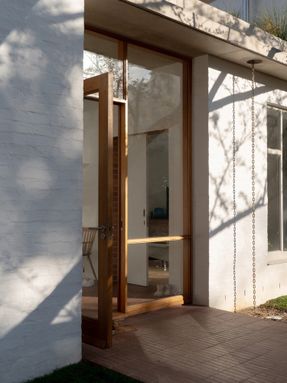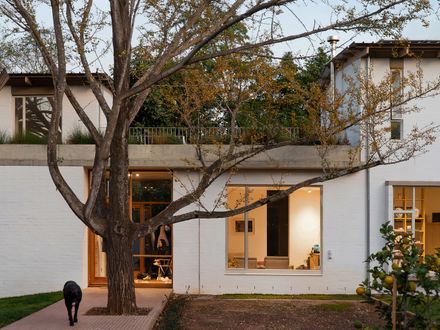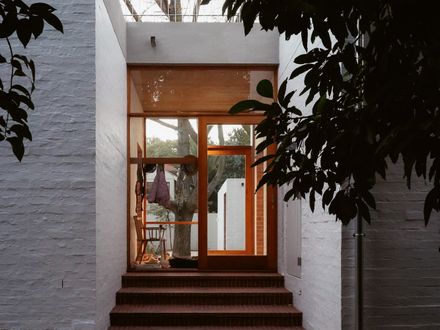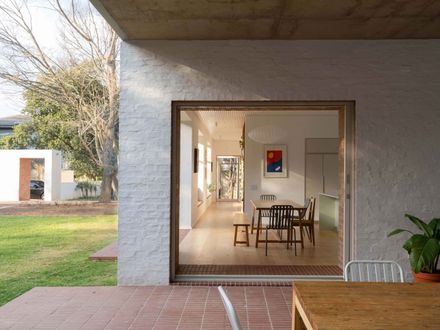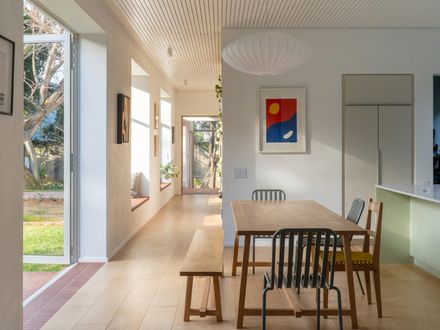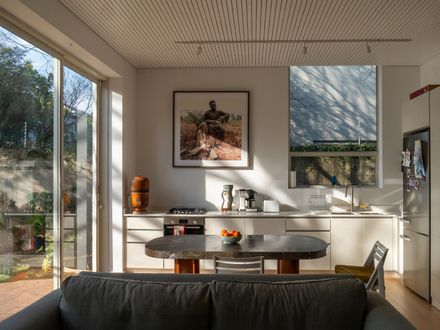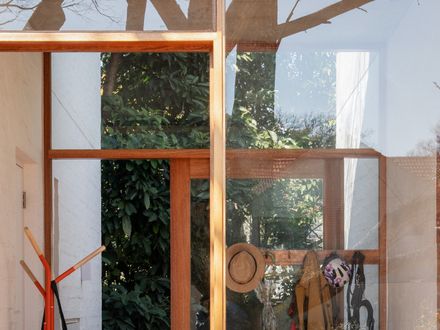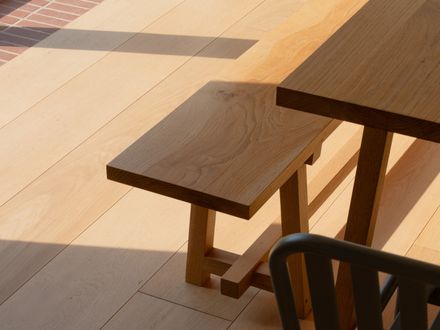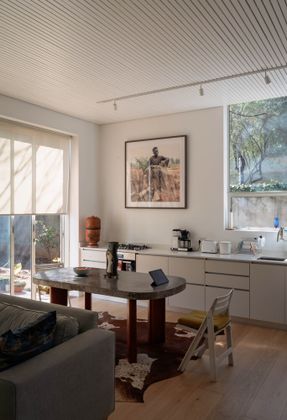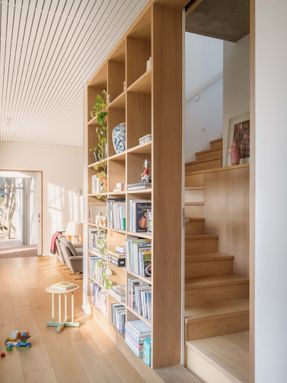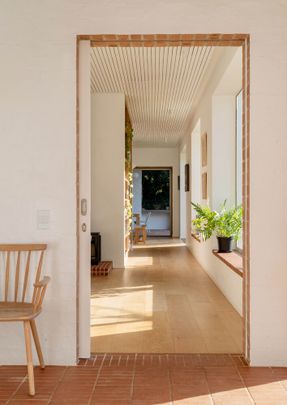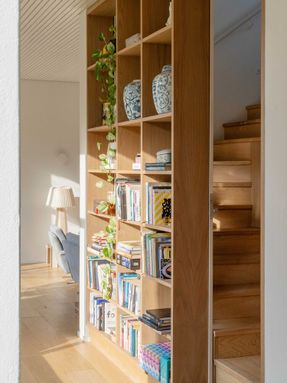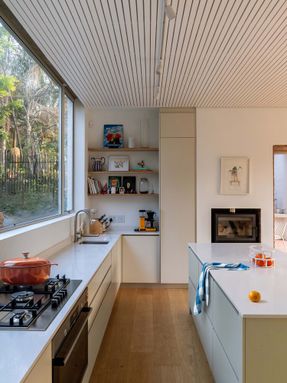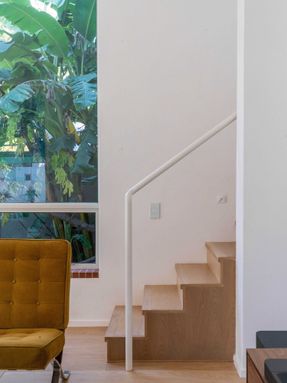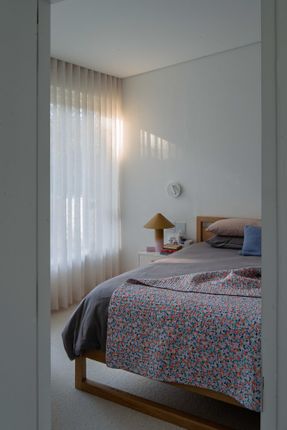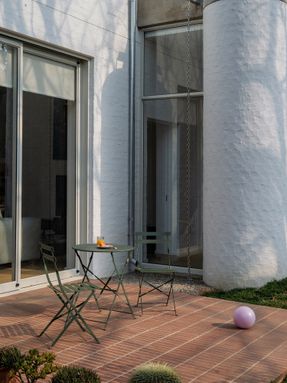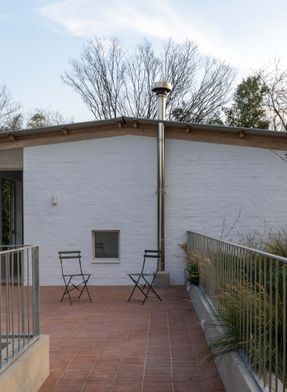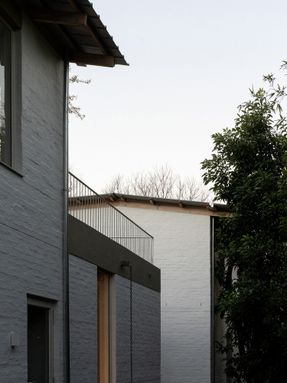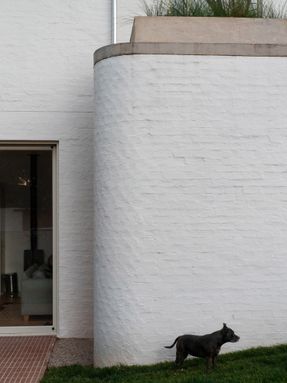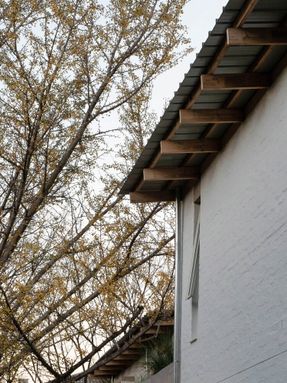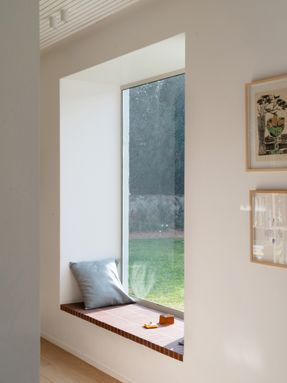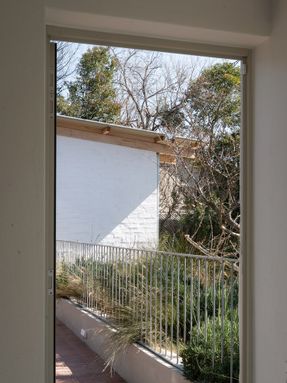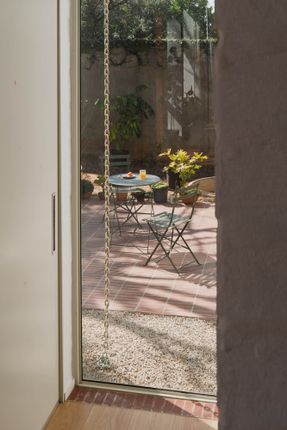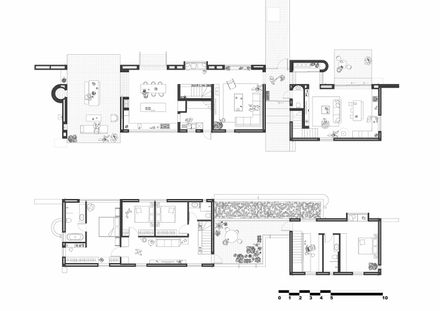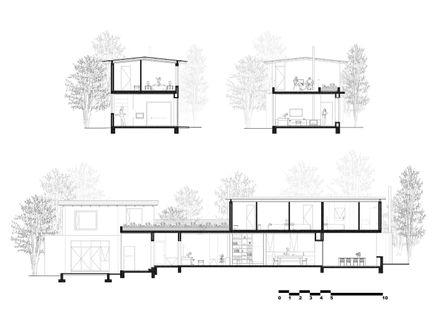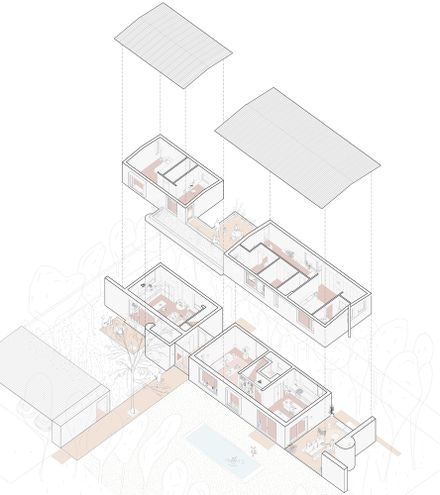Two Sides House
ARCHITECTS
MiMo Architects
OFFICE LEAD ARCHITECTS
Catherine Moronell
DESIGN TEAM
Leonard Miller
ENGINEERING & CONSULTING > CIVIL
Cezelle Viljoen
MANUFACTURERS
Lalegno
PHOTOGRAPHS
Leonard Miller
AREA
290 m²
YEAR
2024
LOCATION
Sandton, South Africa
CATEGORY
Houses
This home was designed for three generations of one family to live together, not just side by side, but with shared rhythms and spaces that bring them gently into contact.
The footprint is compact, yet the spaces are generous where it matters. Every square metre is considered for use, and for the financial weight it carries.
The house is built of brick. It brings mass and gravity, but also warmth. It sets the tone: calm, durable, grounded.
At the centre, where the two households meet, full-height timber doors open into a brick-paved lobby.
The same brick continues from the garden path. It's a space to arrive, to pause, to feel held.
A wide passage runs along the northern edge of the ground floor. It links the living room, the bookshelf, and the stairs, and the kitchen, before opening out to the verandah.
This is more than a hallway; it becomes part of the rooms it passes.
The openings along its length are always in conversation with the spaces beyond.
Where the bookshelf sits, the window bay deepens into a sunlit daybed. You pass through the bookshelf to reach the stairs.
Upstairs, the passage widens into a pyjama lounge, a quiet place to wind down together.
There is no leftover space. Every corner invites use.
The two sides of the house meet again at the upper terrace, overlooking a Gingko tree planted by the parents years ago.
It has become a living anchor, a quiet centrepiece that ties generations together.
The house acknowledges this with care, offering views and moments that reconnect the family with its presence.
Built with restraint and grounded in honest materials, the architecture does more with less. It connects lives across time and generations.

