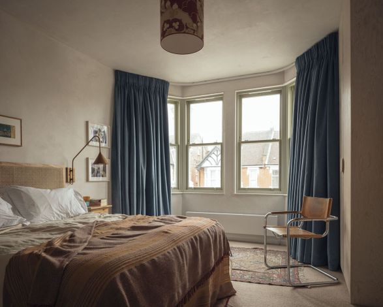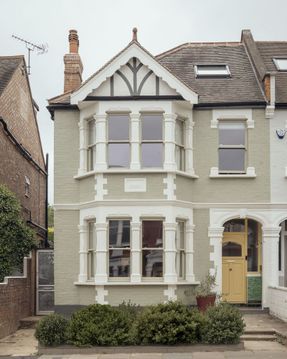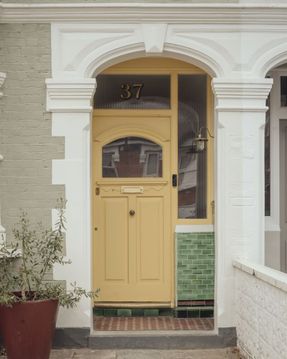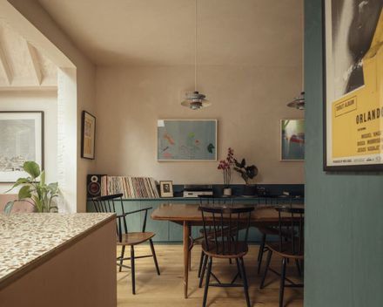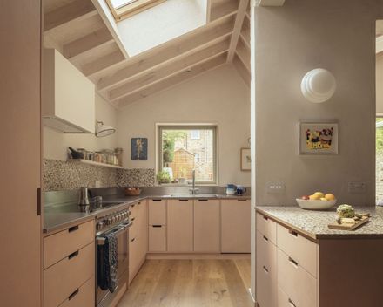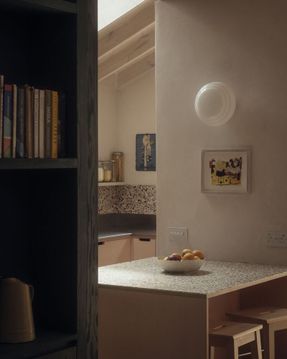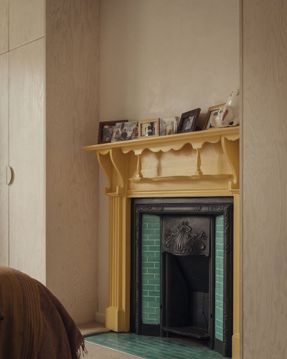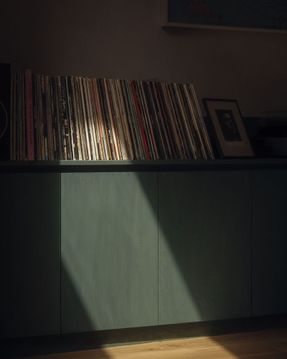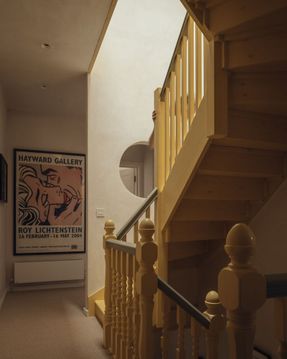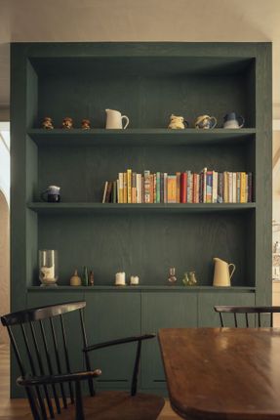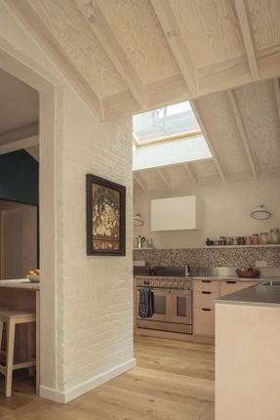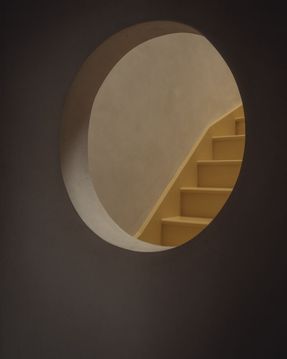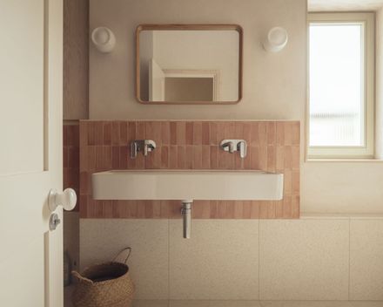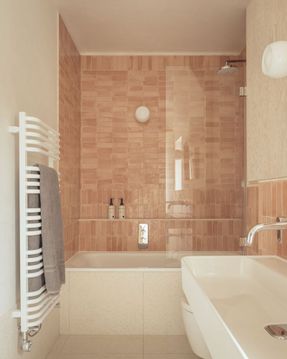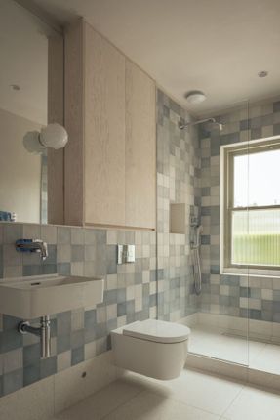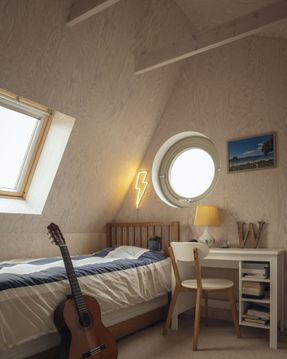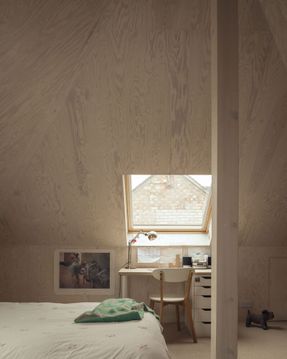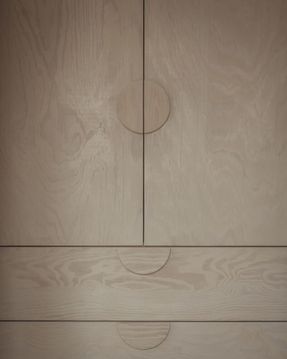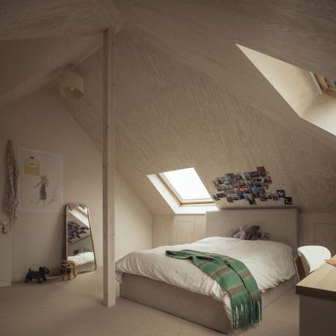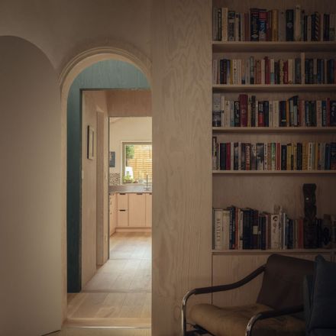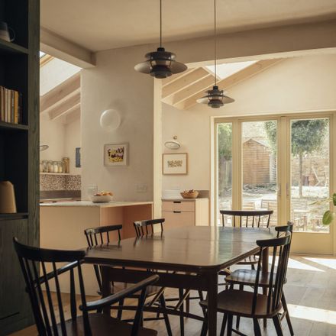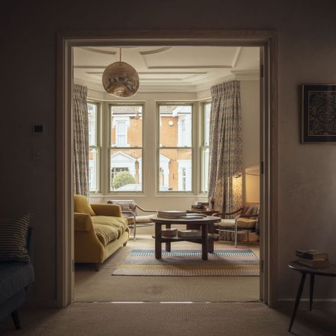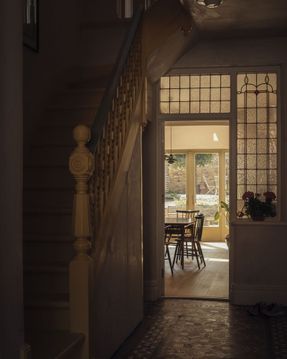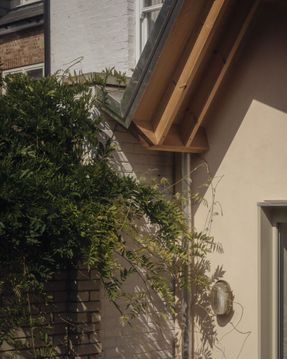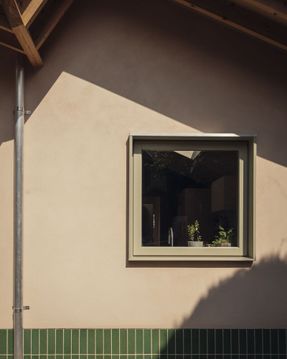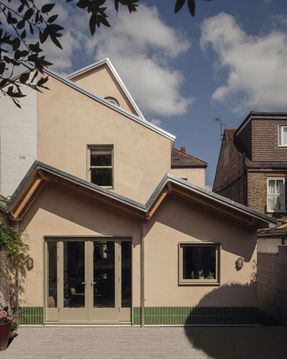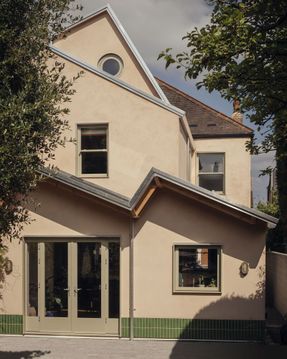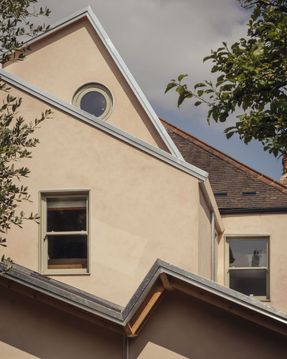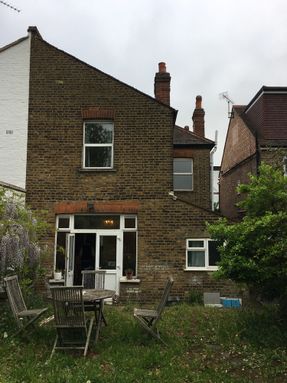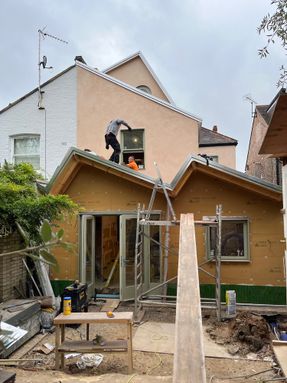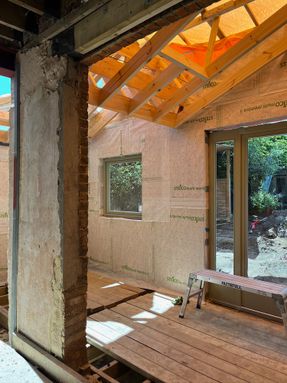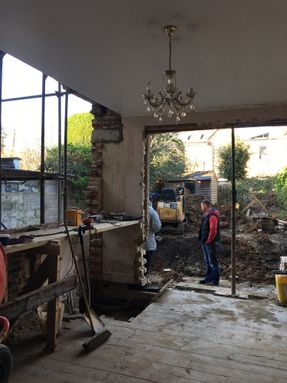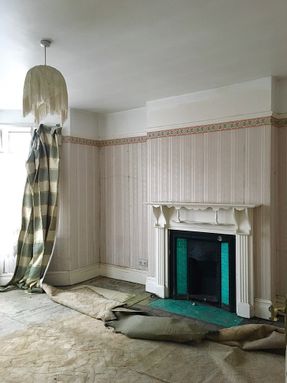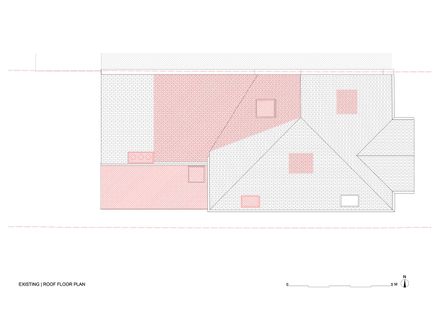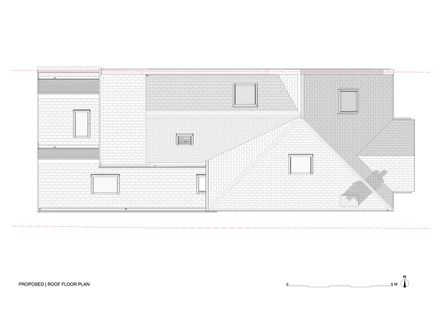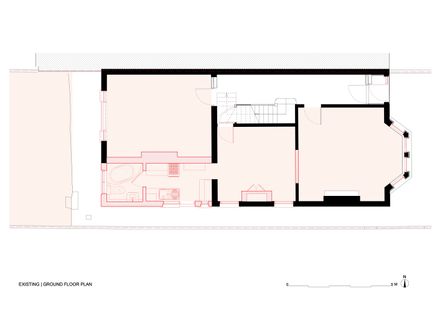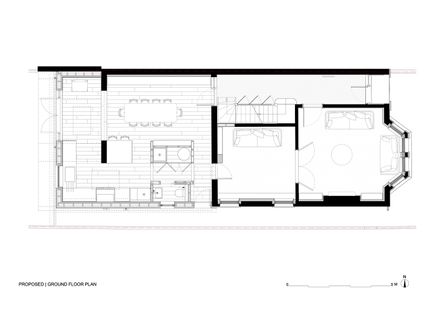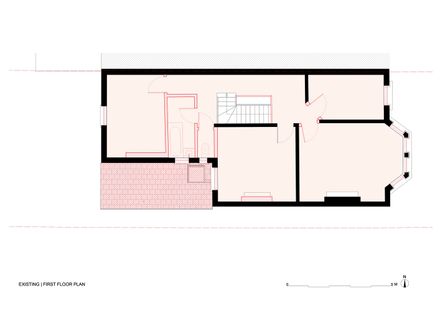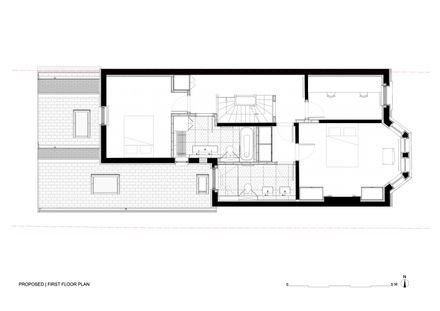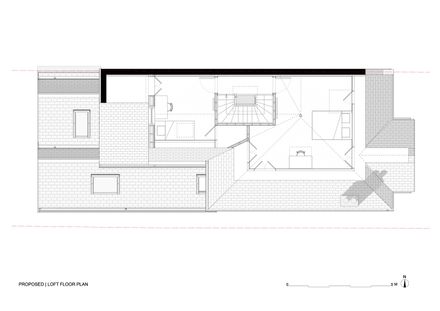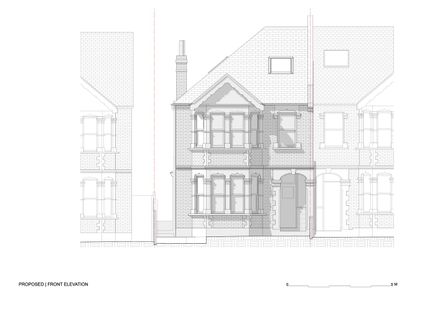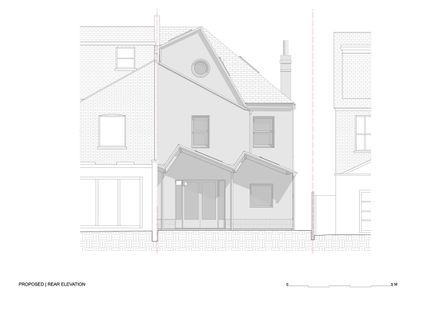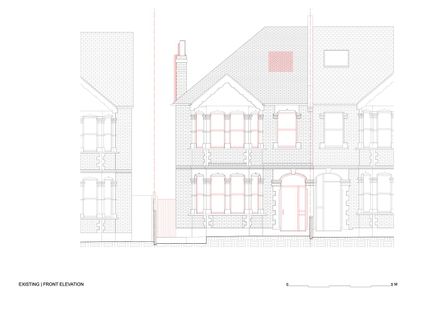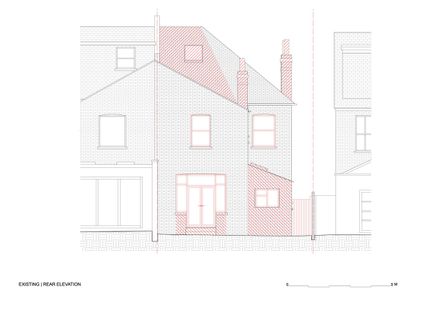Twin Pitches House Extension
ARCHITECTS
Atelier Baulier
INTERIORS
Atelier Baulier
MAIN CONTRACTOR
John D Construction Ltd
EXECUTIVE ARCHITECT
Atelier Baulier
KITCHEN JOINERY
Mccormack Joinery
MANUFACTURERS
Bereco, Brouns & Co, Claybrook, Cormar carpets, Edward Bulmer, Foresso, Lime Green, Linolie
STRUCTURAL ENGINEER
Mark & Partners
PHOTOGRAPHS
Jim Stephenson, Atelier Baulier
AREA
170 m²
YEAR
2024
LOCATION
Ealing, United Kingdom
CATEGORY
Houses, Extension, Sustainability
English description provided by the architects.
London-based architecture practice Atelier Baulier has completed the deep retrofit and extension of a previously underperforming and shabby Edwardian house in Ealing.
Twin Pitches now stands as a joyful, light-filled four-bedroom, highly energy-efficient family home.
The clients, Phoebe and Paul Sprinz, had a clear ambition to improve the spatial quality and comfort of the house, making thoughtful gestures to optimize and enhance the existing footprint.
Setting out to build their forever home, the clients worked with Atelier Baulier to reimagine and extend the house, prioritising a low-impact, future-forward approach while creating a space full of personality and heart.
Functionality was central to the brief. The new layout was designed to suit the everyday rhythms of a four-person household with teenage children, balancing communal and private spaces, incorporating generous storage, and ensuring the home could comfortably host friends and family.
Twin Pitches favors careful spatial and zonal planning. On the ground floor, previously compartmentalized rooms were opened up to form a flowing sequence of living spaces, anchored by a new 22.5 square meter rear extension housing the kitchen and sun room.
A separate sitting room and snug provide quieter zones for retreat, while a new utility room and guest WC add convenience.
Upstairs, the first floor was reconfigured to include a generous master bedroom with an en-suite bathroom and walk-in wardrobe, alongside a guest room, study, and family bathroom.
The loft accommodates two additional bedrooms for the children and ample storage, making the most of the existing volume and natural light.
At the heart of the redesign is a distinctive sawtooth roof extension at the rear. The inverted double-pitch form draws inspiration from the geometry of the original outrigger, replicating its 22-degree slope.
The new roof shifts upward at a 55-degree angle opposite the existing slope, creating a striking double-peak silhouette. Rooflights in the extension draw in natural daylight and add a sense of vertical space.
A circular west-facing window set into the gable acts as a focal point and frames views out to the garden, with its curved shape echoed subtly throughout the home.
Constructed with a timber frame, the extension is heavily insulated with breathable wood fibre and finished in lime render, with robust aluminium fascias and gutters designed to manage heavy rainfall.
Green clay tiles wrap around the base of the exterior facade as protective skirting, safeguarding the lime render from water splashes while adding visual richness and tying into the green tiled foot of the front door.
The kitchen features a sink overlooking the garden, a request by Phoebe to remain connected with the outdoor space while doing everyday tasks.
The layout is intentionally defined by zones for different activities, suitable for comfortable movement around cooking and hosting.
An L-shaped configuration keeps the kitchen efficient, all while staying connected to an island and an adjacent utility room.
The cabinetry, made from softer-patterned plywood stained with pink linseed oil, sits beneath a stainless steel worktop and a recycled timber terrazzo backsplash.
As a coordinator for the Natural Materials group within the Architects' Climate Action Network (ACAN), Aurore, Founder of Atelier Baulier, is an active voice in rethinking architects' role in the climate crisis.
Inside, the architect has curated a natural and tactile material selection. A palette of timber, plywood, and raw lime plaster gives the house a warm and grounded feel. Exposed ceilings in the new extension reveal the structure of the build.
Echoes of green, yellow, and pink accents, alongside linseed oil-stained plywood finishes run throughout, offering a backdrop for the family's artwork, music collection, and objects gathered from their travels.
A bespoke joinery unit in the dining room was designed to display the family's vinyl records, pointing to Paul and his son's shared love of music.
The architect's commitment to low-impact construction and regenerative design shines through every layer of Twin Pitches; the project underwent a deep retrofit to improve its energy efficiency. Atelier Baulier ensured every part of the building envelope was addressed.
All suspended timber floors were insulated, internal and external walls were fitted with wood fibre insulation, and the original roof was addressed from beneath, improving overall insulation and airtightness.
Double-glazed windows and underfloor heating maintain the overall comfort and air quality. A highly efficient air source heat pump now supplies heating and hot water. Overall, the heating bills are comparable to gas, even during winter, demonstrating the efficiency gains from a well-insulated home. Furthermore, the house is pre-wired for solar panels, allowing for a straightforward addition in the future.
Throughout the build, construction choices were made with carbon reduction in mind; an approach driven by the clients and supported by Atelier Baulier's deep knowledge of sustainable design. Rather than standard concrete foundations, the rear extension sits on screw piles - a faster, more cost-effective, and low-impact solution.
Reuse and resourcefulness played a role throughout. A fireplace salvaged from the original middle bedroom was relocated to the sitting room downstairs, and timber was used in place of steel in structural areas to reduce embodied carbon.
Twin Pitches is more than just a retrofit and extension; it's a love letter to family life, color, and conscious design. Every design decision, from the expressive sawtooth roof to the meticulous insulation strategy, is rooted in care for people, place, and planet.
Nothing feels compromised, and everything reflects the warmth, rhythm, and individuality of the family it was designed for. Aurore Baulier, Founder at Atelier Baulier, says: "There's a timelessness we always strive for in our projects.
With Twin Pitches, it comes through in the way space, light, and material come together to support everyday life.
" Phoebe and Paul Sprinz, clients, say: "We were looking for a way to make the house more efficient, comfortable, and better suited to family life and hosting.
Atelier Baulier's approach helped us rethink the space in ways we wouldn't have considered on our own - a complete transformation that truly works for us."

