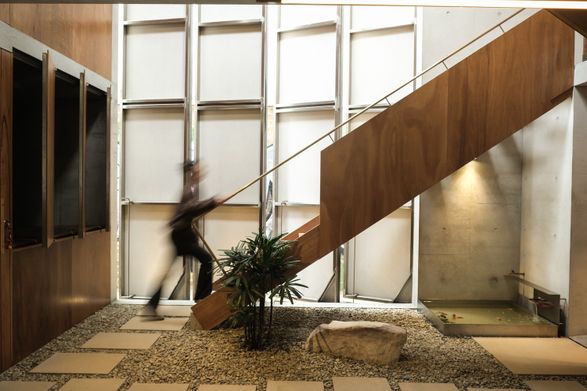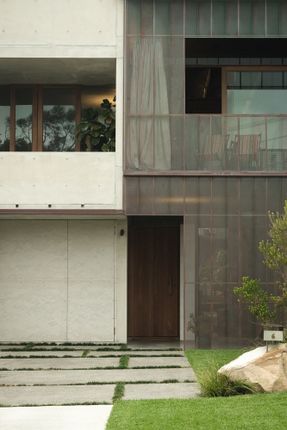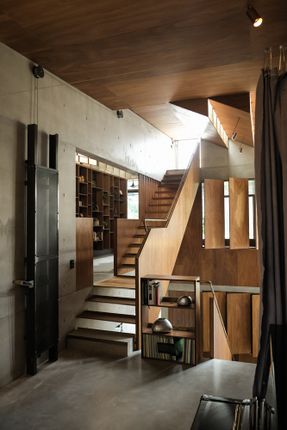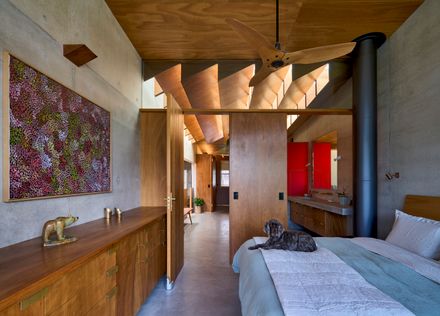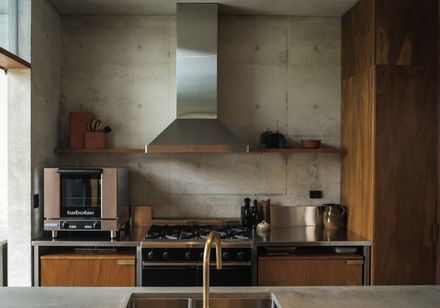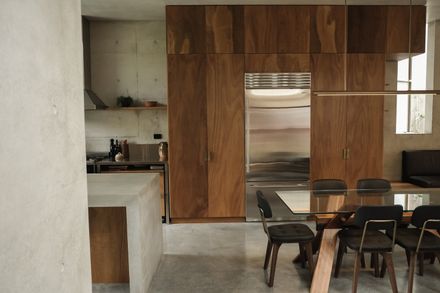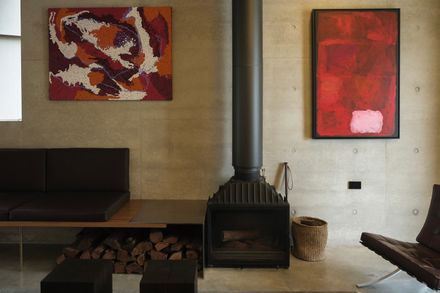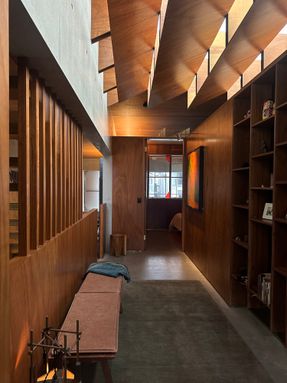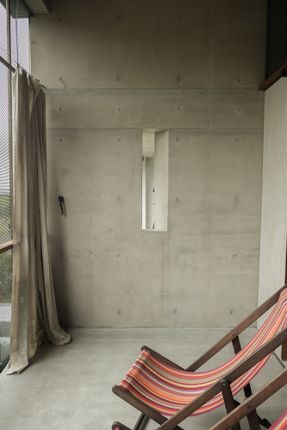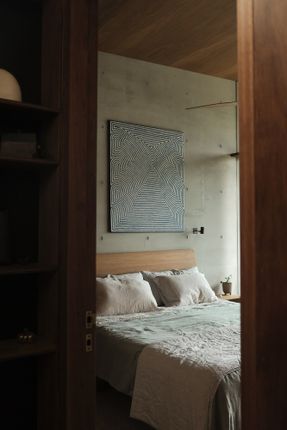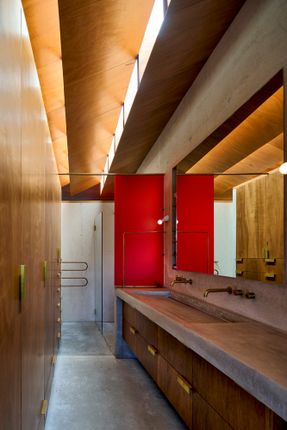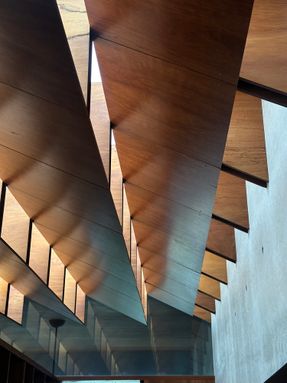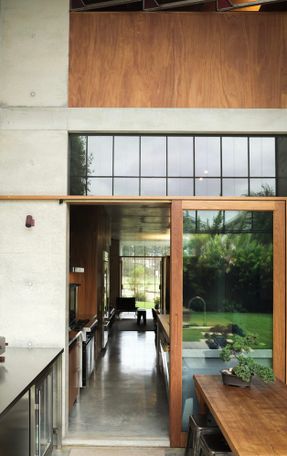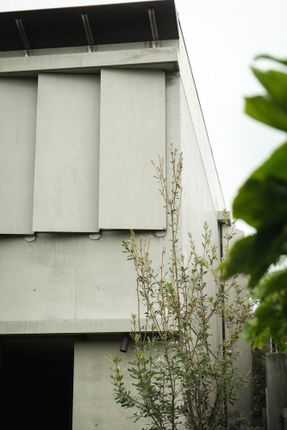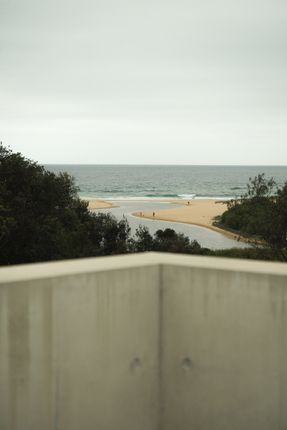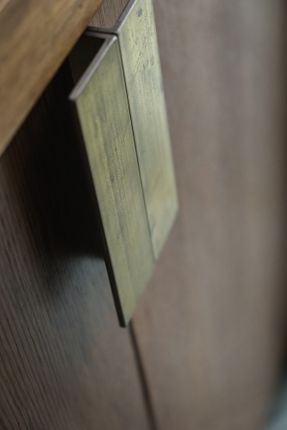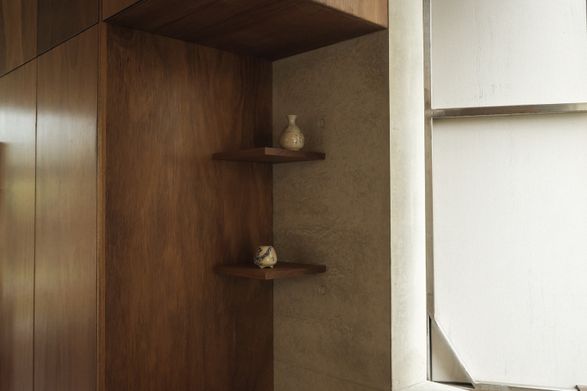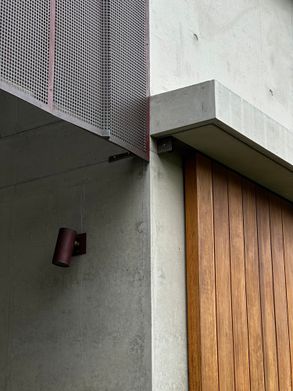Lagoon House
ARCHITECTS
Peter Stutchbury Architecture
LEAD ARCHITECT
Peter Stutchbury, Fernanda Cabral
BUILDE
David Watson Building
PHOTOGRAPHS
Amico Films
YEAR
2023
LOCATION
North Curl Curl, Australia
CATEGORY
Houses
English description provided by the architects.
Lagoon house is located along the north outlet of Curial Curial (Curl Curl) lagoon – meaning river of life.
Sited on a restrictive suburban parcel of land, nevertheless, this residence strives to provide the clients with daily experiences of this remarkable place.
Imagining old camp sites and fishing in the lagoon are easy connections from within the language of Lagoon house.
Such connections are slowly being removed from traditional teachings. Home can nurture awareness whilst equally providing convenience.
This home is conceived to embrace the local qualities to furnish the building. Entry Court is an extension of the back dunes – the ground floor living introduces scale, light, and breeze typical of this place.
Stairs are lightweight and provide joyful access to a variety of upper-level places – bathrooms and laundry are practical. Bedrooms buffer both with qualities of light, one east, one west.
They share a generous corridor room. Adjacent spaces are informal and adaptive. Large 'gill' shutters manage light and air and use unusable* space.
Visitors comment, "The internal space is totally unexpected, visually sensuous." External facades are deliberately elemental and unpretentious, balancing simply as invitations, not landmarks.
Once inside, there is a progression of space, vertical connection/expression is captured and magnified by the courtyard, and horizontal distribution is pragmatic and logical.
Stairs are artwork – a sliding hatch onto the roof terrace contributes to the unfolding of discoveries.
In the sky, a terrace overlooking the beach enjoys another aspect of the site's legibility.
The addition of a bathtub for full moon bathing and secluded recreation reinforces the ability of this small footprint home to provide multiple environments.
Even the garage is conceived to have an architectural presence. Lagoon house responded to the client's brief and beyond; it has engaged with the exploration of space and light whilst sandwiched between two large residences.
It reinforces the tradition of elemental architecture characteristic of Peter Stutchbury's architecture, in this instance in suburban Sydney.
A psychology of living has been slowly lost along our beach suburbs as money and size dominate brief expectations – the freedom of a house has diminished along with the utilitarian nature of our beach hut traditions.
Lagoon house is not precious but relies on the knowledge of daily activities to embellish life, the familiarity of one's favourite clothing to dwell comfortably, all within the romance of one of Sydney's landscapes.

