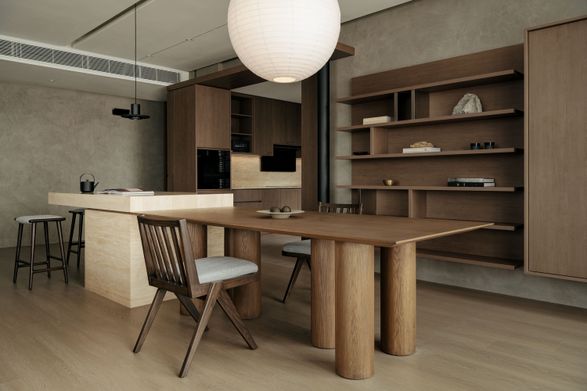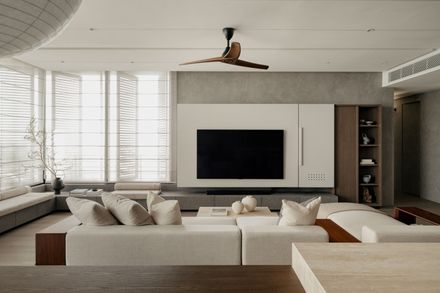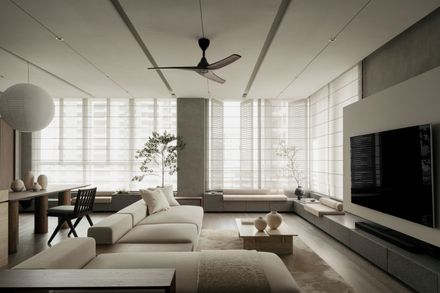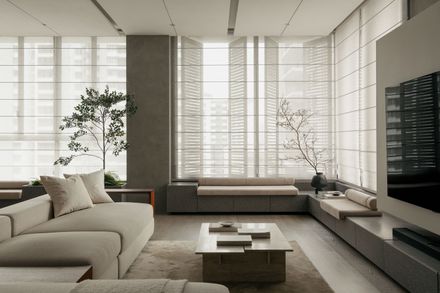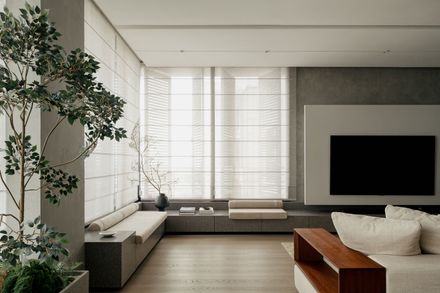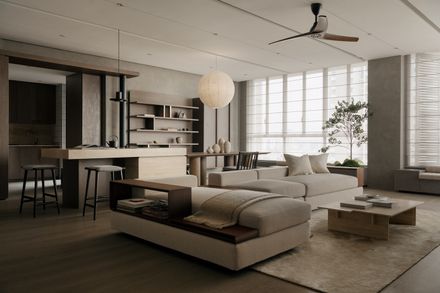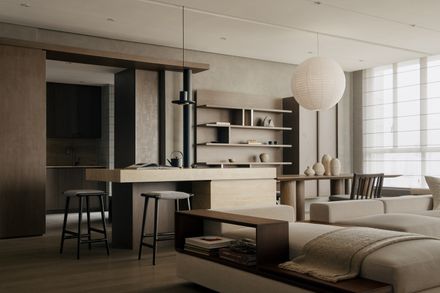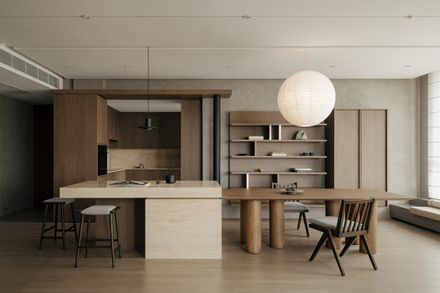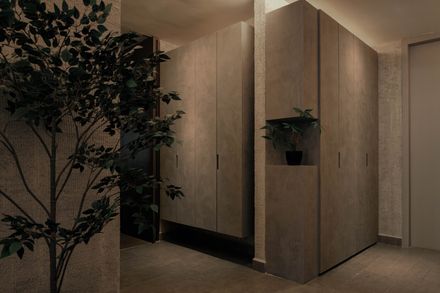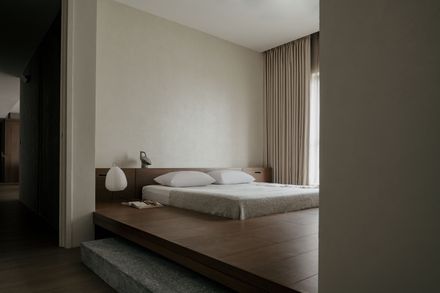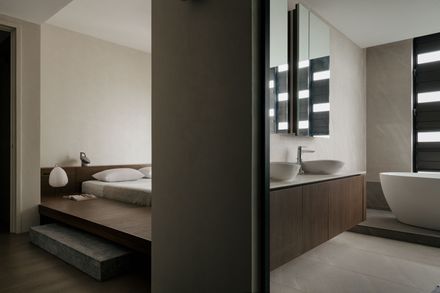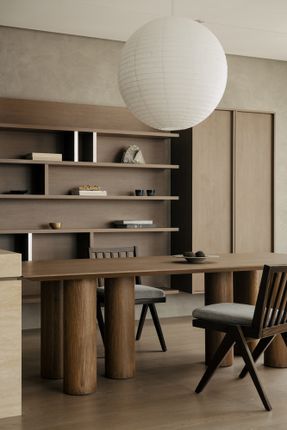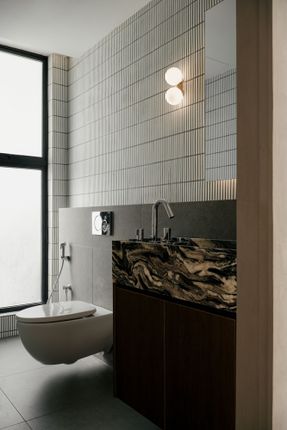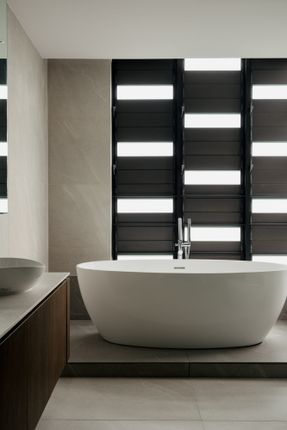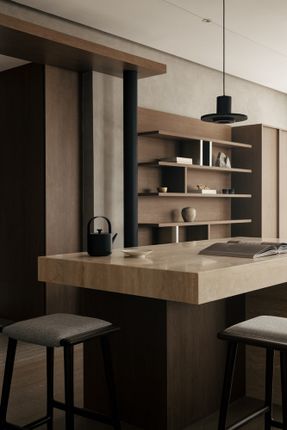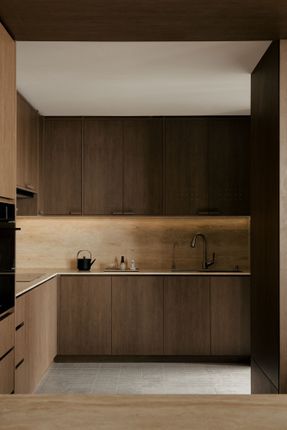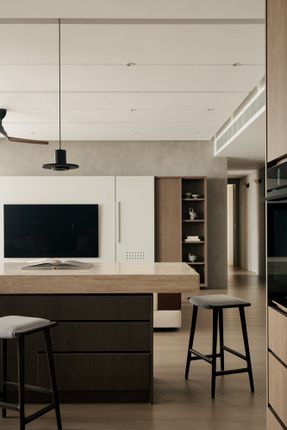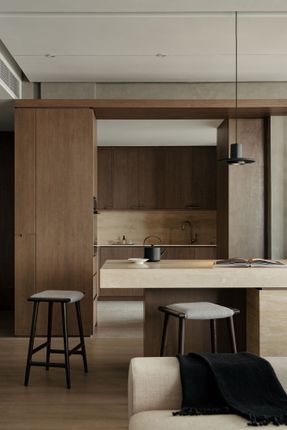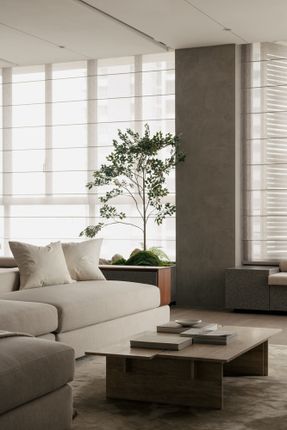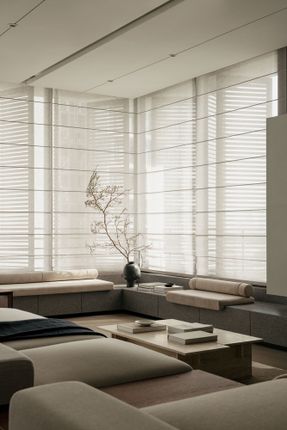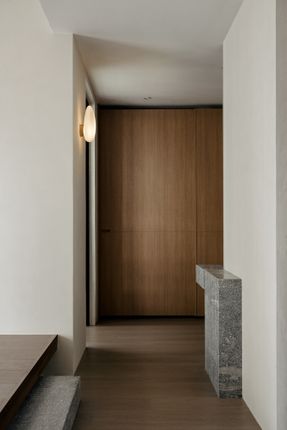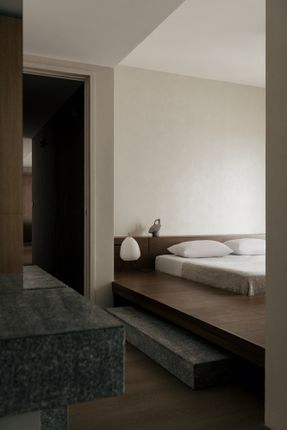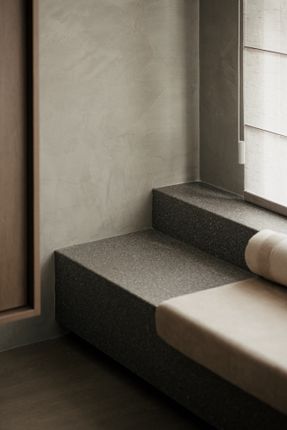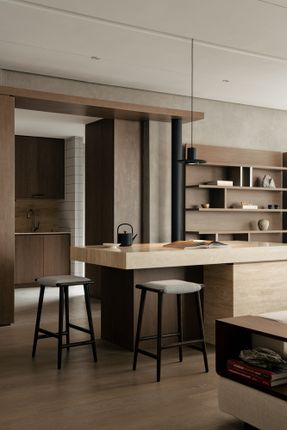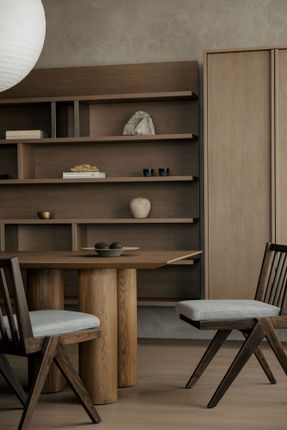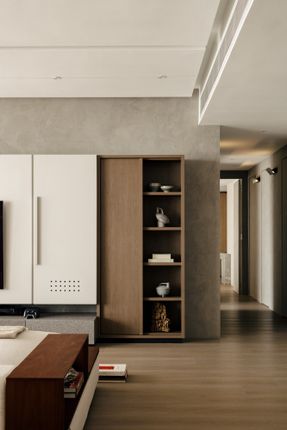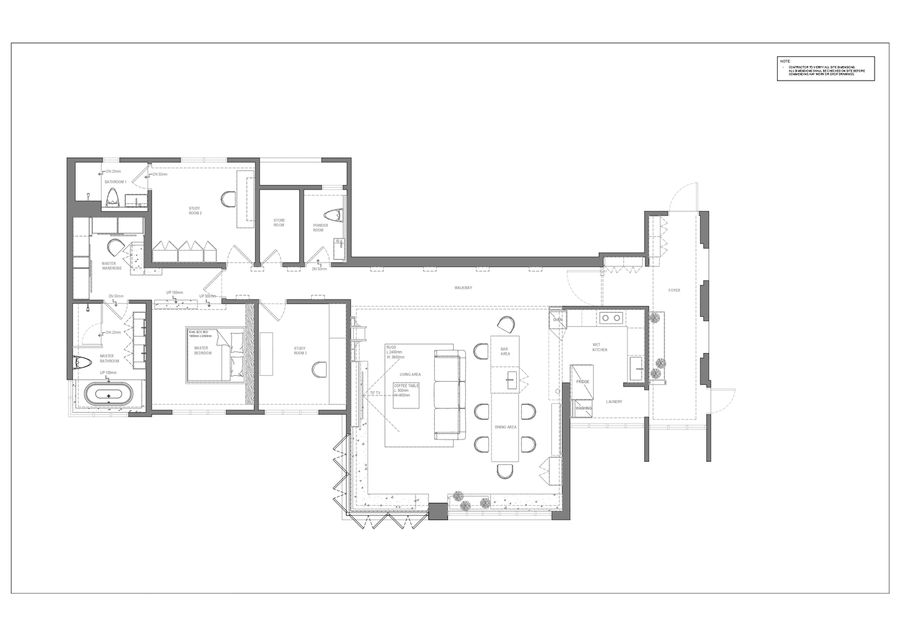ARCHITECTS
Wuuu Studio
YEAR
2025
LOCATION
Malaysia
CATEGORY
Apartment Interiors
The idea of radical transformation on typical homes has informed most of our works and has continued so in the design of this apartment in the SS2 neighborhood of Petaling Jaya.
Designing for a young couple who are Japan lovers, we deliberately created a modern Japanese living experience from the get-go, characterised by a series of spatial revelations at points of interest, stimulated by contrasts and contradictions.
The apartment foyer was turned into a shadowy Zen-inspired garden with brushed cement walls and a compact artificial garden.
From the foyer, the immediate living space that succeeds the entry, in stark difference, is an open, sun-flooded living area.
Utilising the maximum available footprint, we expanded the existing living room to the outermost edge of the outdoor balcony. The existing enclosed kitchen was also given a total overhaul.
Old walls were taken down and replaced with an opening that connects the living-dining space directly to the kitchen, which creates a visually larger layout.
The connection is articulated by a new portal frame inspired by the Japanese Torii gate, a subtle ode, as well as to give the kitchen visual depth and a sense of rite.
The transformation has posed a challenge of creating a sense of layeredness similar to conservative Japanese homes in an open-plan apartment.
This is achieved by inserting an extended counter island between the living room and the kitchen, serving as a pantry and a dinette.
Influenced by the Japanese chashitsu (tea room) tradition, a series of low benches were created along the windows to tie the open spaces together as a cohesive whole.
We like to think that every design element exists in a state of duality. In this apartment, the new spaciousness is balanced with restraint in the choices of its material palette.
Materials are confined to a few for a contemplative ambiance, such as travertine for the pantry counter and coffee table; oak for carpentry; and smooth textured cement finish for the background.
Linen Roman blinds and external shutters filter the harsh tropical Malaysian daylight into the house.
Upholsteries are kept to all beige, consistent with other fixtures and furnishings, such as the oversized Japanese paper lamp on top of the dining table, dominating the living room.
For continuity, the same line of thought was brought over to the bedroom. Inspired by the design of Further Hotel Bali by MORQ, we created a sunken bed on an elevated tatami floor with a granite step for a ceremonial ascent.
The progression to the wardrobe and the bathroom is indirect and is expressed by matching stone blocks. Shadow lines and gaps were used in detailing, coupled with a full-height mirror, for an illusion of a floating, standalone dresser.
Ultimately, this is an attempt to create a new design language for a modern Japanese-inspired home, still rooted in its core principles: minimalist, functionality, connection to nature, and understated materials - but with a renewed vigour.
This is a tranquil urban home designed not only to evoke delight, but also to foster peace, humility, and mindfulness.

