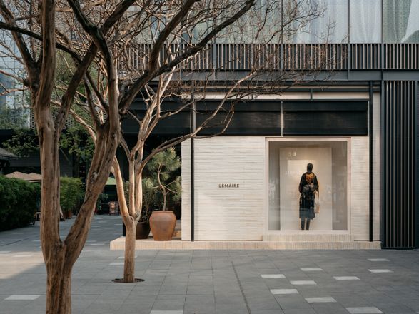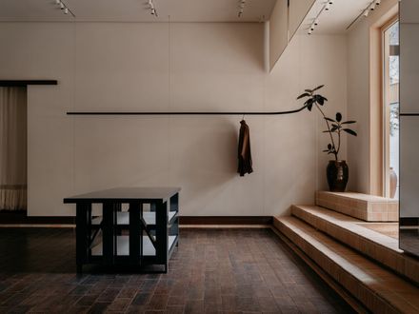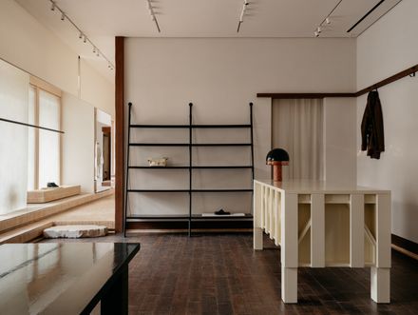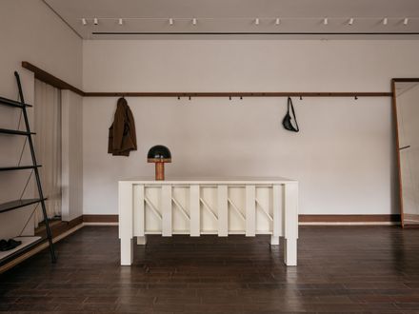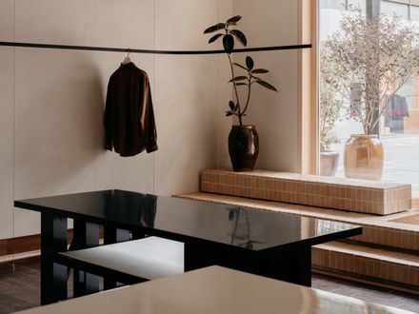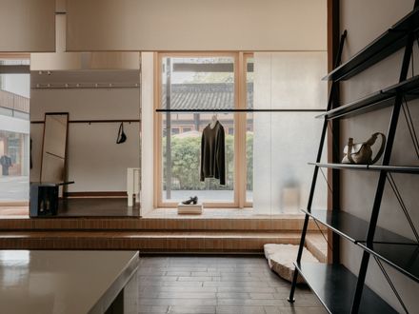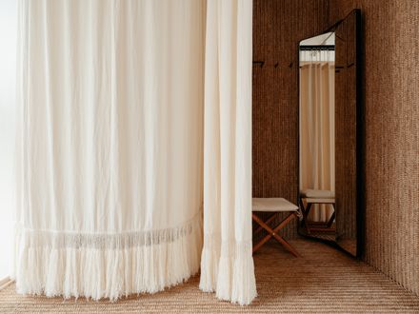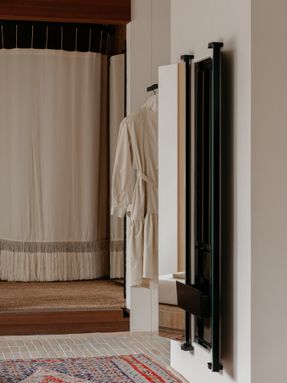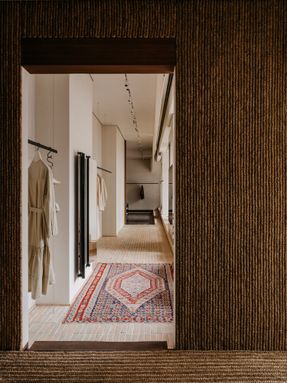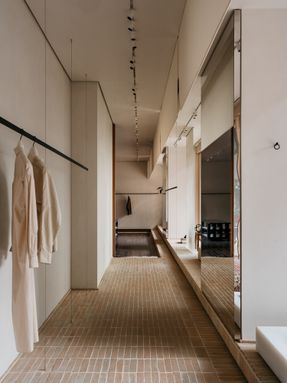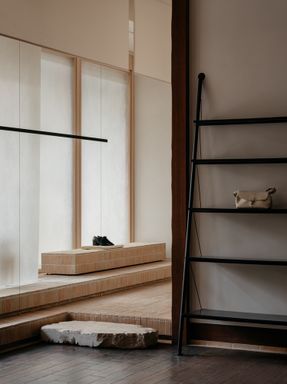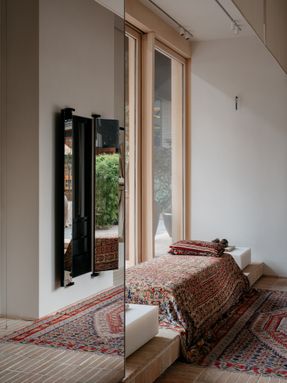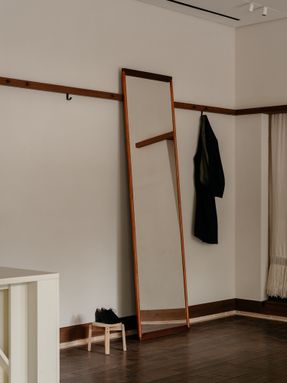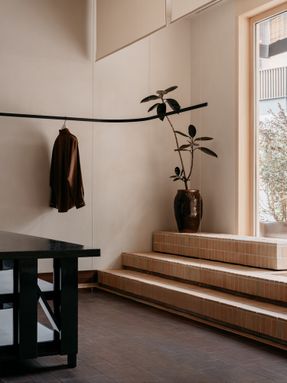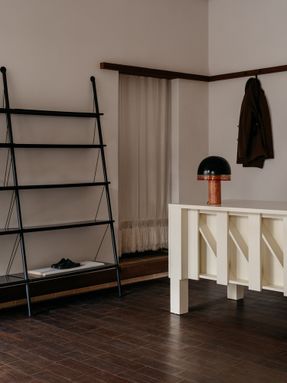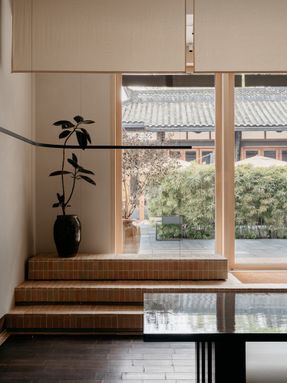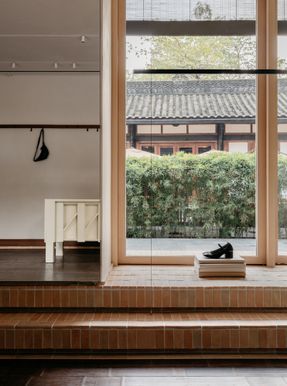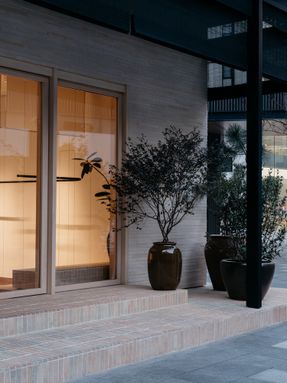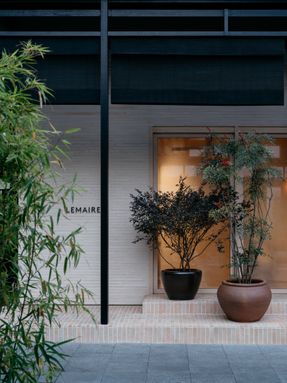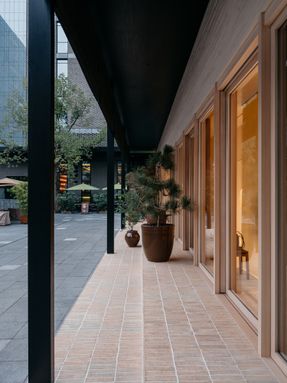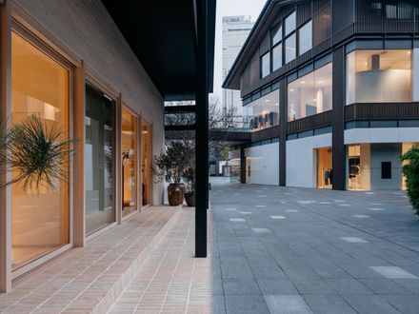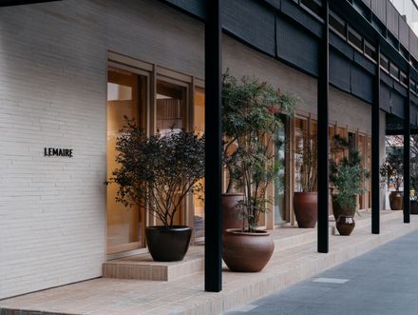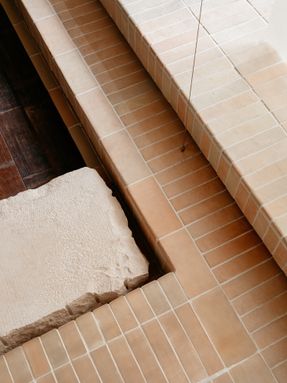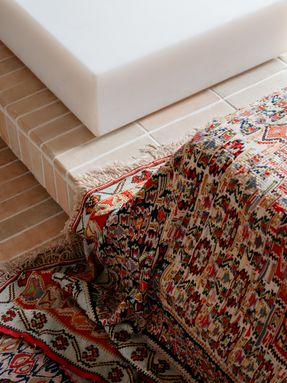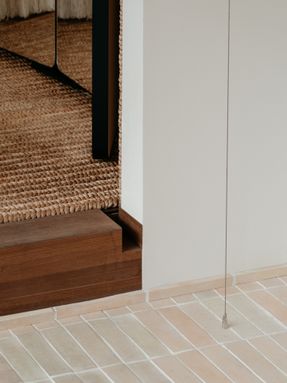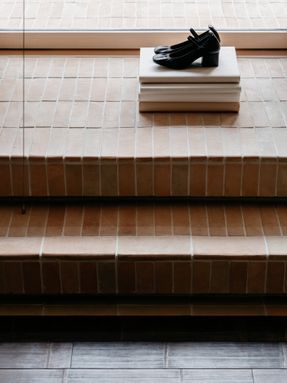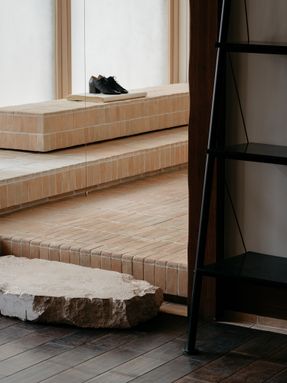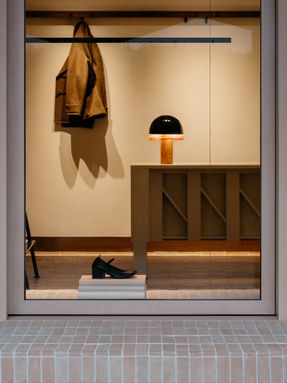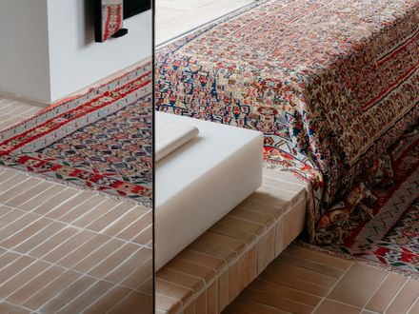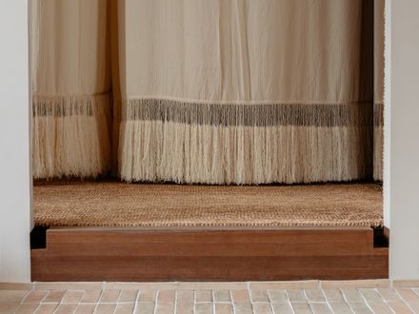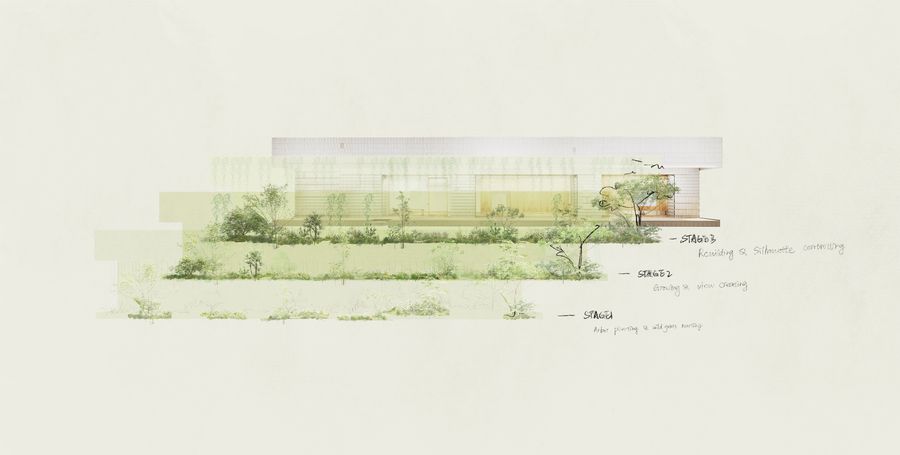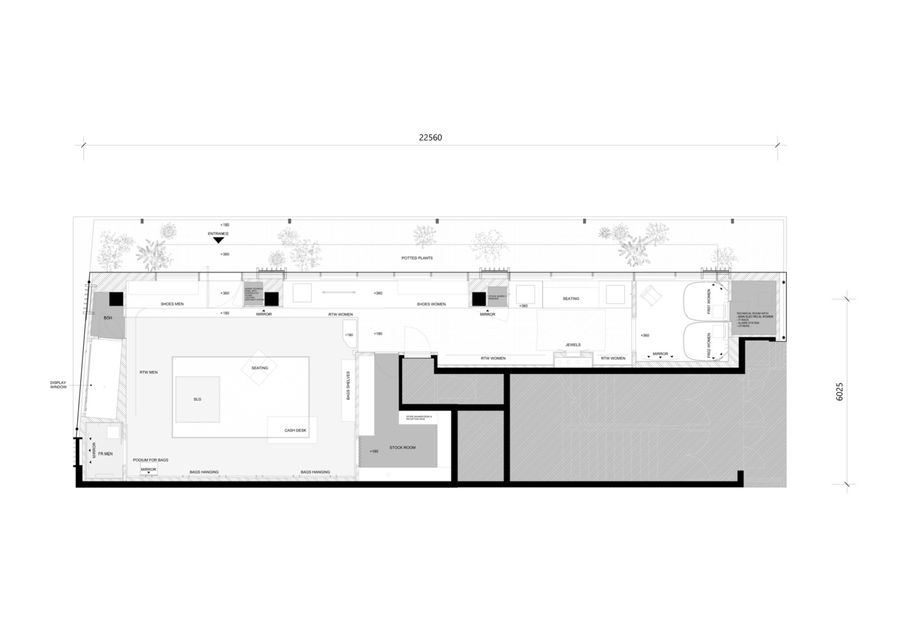Lemaire Chengdu Boutique Store
ARCHITECTS
F.o.g. Architecture
DECORATION CONSULTANT
Sunday Project | Linda Wang
STRUCTURAL CONSULTANT
Juankou Structure | Tao Xinwei
PROJECT MANAGEMENT
French House
GENERAL CONTRACTOR
Beijing Youlong Jinsheng
COPYWRITING
Li Nian, Huang Nan
VINTAGE FURNITURE SUPPORT
20c Gallery; Lonehorn Vintage Home; Habiter Apartment
PUBLIC ART CONSULTANT
Company Per Form | Gao Muxi, Wang Chang, Shi Xizhi, Cheng Yunwei
DESIGN TEAM
Zou Dejing, Wu Leilei, Tang Mo, Wang Shengqi, Xiong Aijie, Huang Yingzi, Zhang Chi, Zhan Di, Zheng Yu
LIGHTING CONSULTANT
Aura Studio
PHOTOGRAPHS
Wen Studio
AREA
140 M²
YEAR
2024
LOCATION
Chengdu, China
CATEGORY
Retail Interiors
English description provided by the architects.
The Lemaire boutique in Chengdu Taikoo Li is located in the bustling Taikoo Li district.
Despite its proximity to landmarks like the Apple Store and Fountain Plaza, visitors experience a surprising sense of tranquility upon arrival. This contrast of "serenity amidst the bustle" inspired both the site selection and the design concept.
Unlike conventional approaches that prioritize maximizing interior space, the project intentionally recesses the façade to create a landscaped buffer zone, seamlessly linking the lively exterior with the calm interior.
The landscape features a two-tiered staircase: visitors ascend to an entry platform and then descend into the interior.
This "one step up, one step down" circulation enhances the spatial transition and adds a sense of ceremony to the entry experience.
By balancing urban vibrancy with tranquil design, the boutique not only elevates the visitor journey but also reflects Lemaire's ethos of refined simplicity and understated elegance.
The concept of "everyday quality" was a key design requirement from the brand (Lemaire). In urban environments, plants are typically displayed in pots within homes.
To reflect this, the entrance landscape design features movable potted plants rather than fixed planters.
n a nod to Chengdu's daily life, the design replaces conventional flowerpots with traditional "sauce jars" to house the plants, further grounding the space in local culture.
The material selection prominently features bamboo, a local material from Sichuan, used extensively throughout the project.
The design concept blends both "tangible" bamboo elements, such as bamboo flooring and bamboo curtains, with "intangible" representations.
For example, the exterior façade incorporates slender stone and textured surfaces that evoke the feel of woven bamboo.
This interplay between "tangible" and "intangible" bamboo elements creates a cohesive material narrative rooted in bamboo.
Sichuan's intangible cultural heritage is also woven into the design.
The project incorporates the Cha'erwa wool blankets of the Yi people from Liangshan and bamboo weaving from Sichuan's Cizhu bamboo.
These elements were used to create custom interior patterns, developed in collaboration with artists and heritage craftsmen, ensuring the design aligns with the brand's visual identity.
The integration of local craftsmanship and detailed construction is a key focus of this project.
In addition to using locally sourced materials, the project extensively incorporates Moroccan Bejmat brick, a signature material of the brand.
Its texture, similar to traditional Chinese grey bricks, is complemented by traditional Chinese flooring techniques, creating a harmonious connection with interior elements such as bamboo weaving and Cha'erwa wool blankets, which embody distinct Chinese cultural characteristics.
The project also takes into account the junctions between different materials. For example, in the baseboard design, inspiration is drawn from the Du Fu Cao Tang, where wooden strips are pressed onto the brick at the base of the wall.
This approach transforms the baseboard into a new material layer, unifying elements such as thresholds and steps. Furthermore, the project incorporates spatial elements through construction details.
Vertical panels are concealed within the door frame, and "gaps" are left on either side of the threshold to hint at their presence. Additionally, the overhead lintel is extended to serve as a wooden "hanger" for garment displays.

