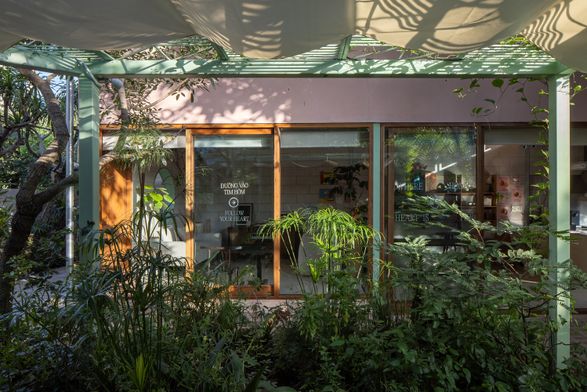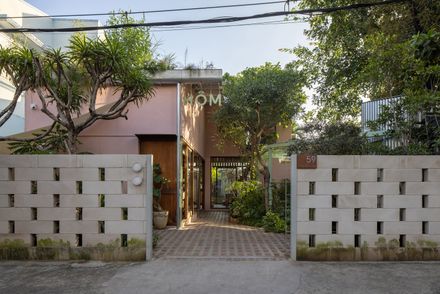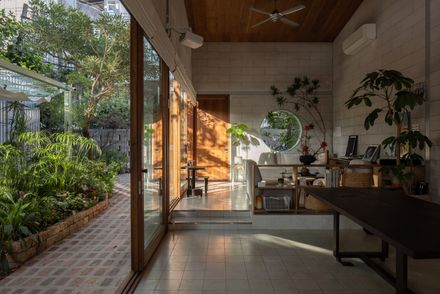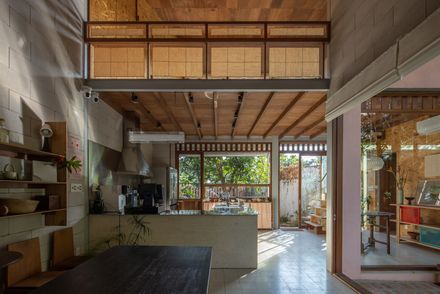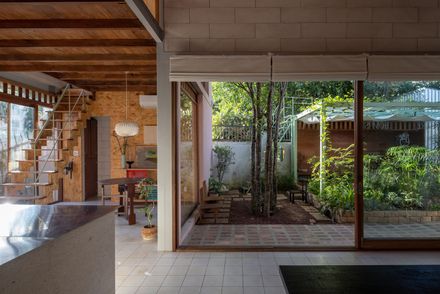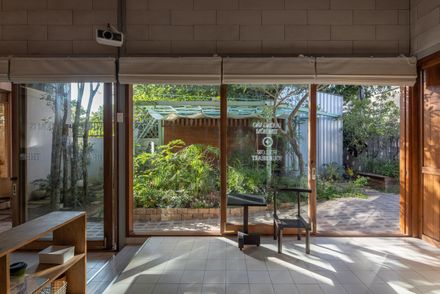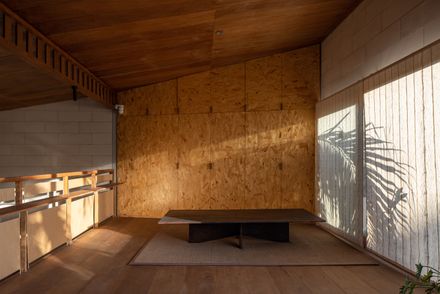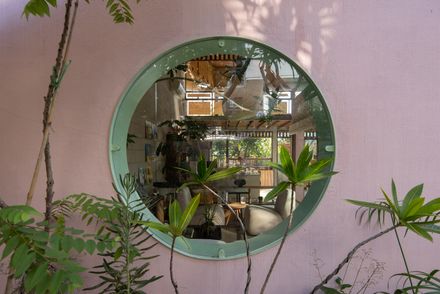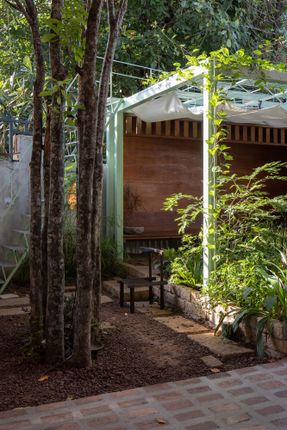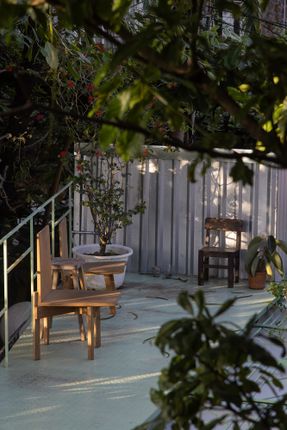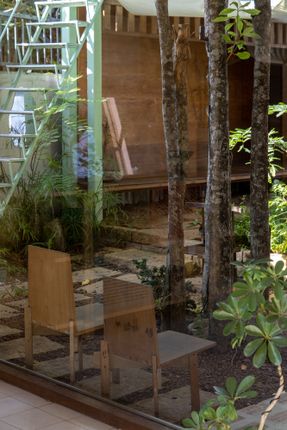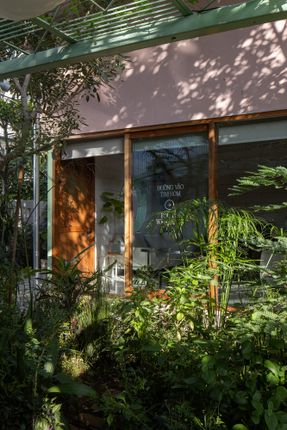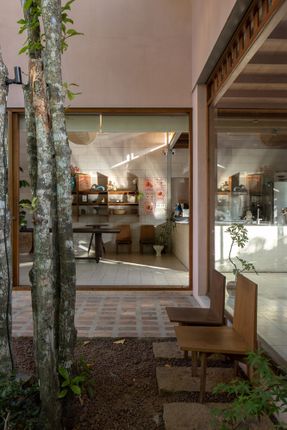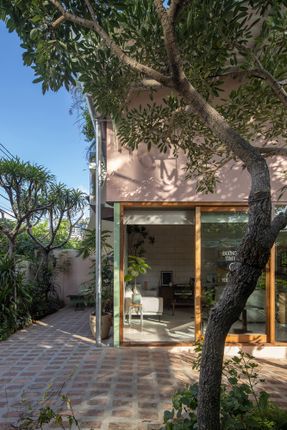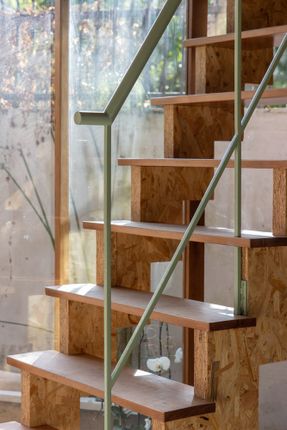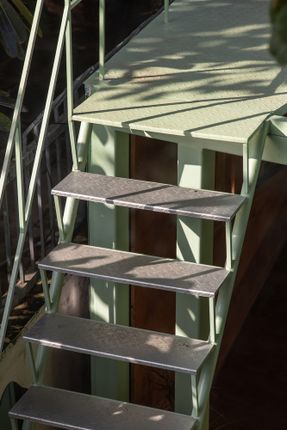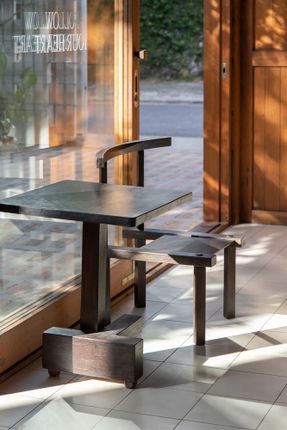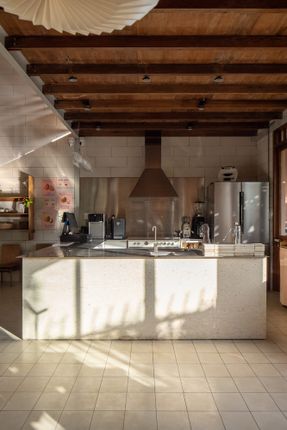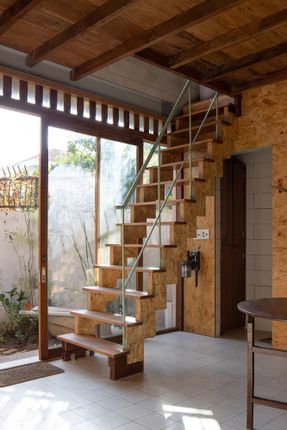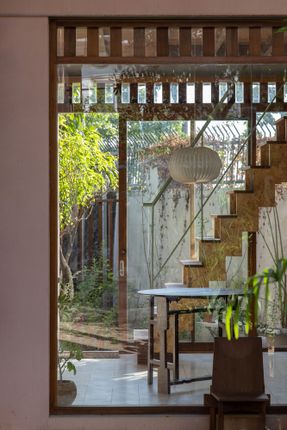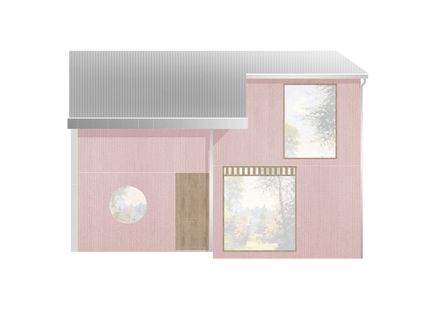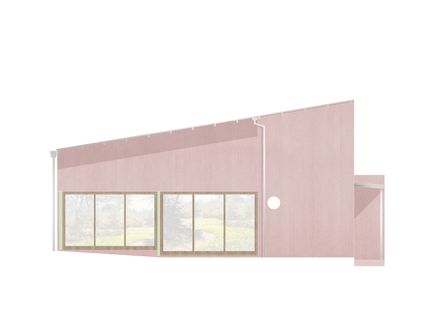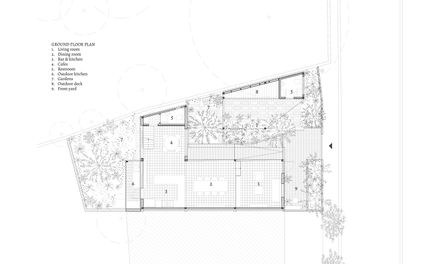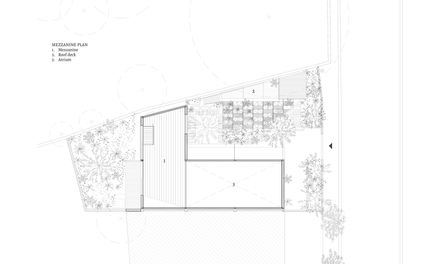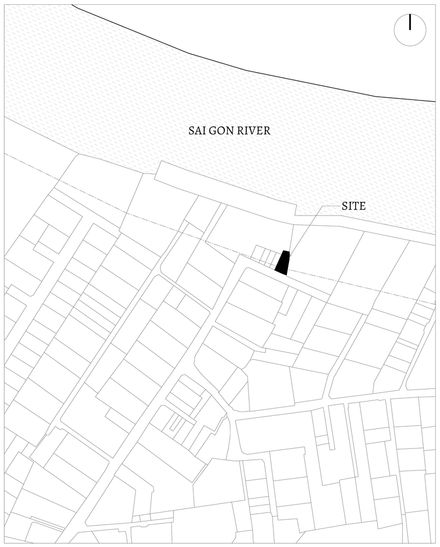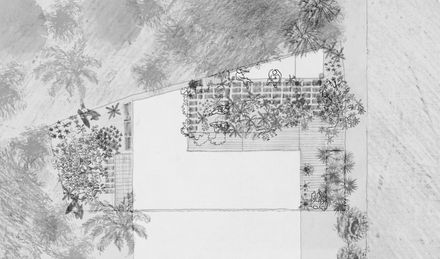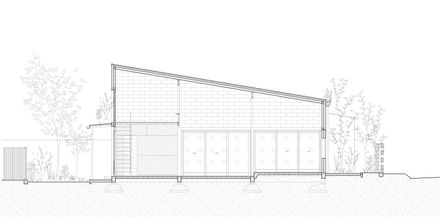ARCHITECTS
Nhabe Scholae
LEAD ARCHITECT
Nguyen Anh Cuong, Le Quang Loc
PHOTOGRAPHS
Chimnon Studio
AREA
160 m²
YEAR
2025
LOCATION
Ho Chi Minh City, Vietnam
CATEGORY
Coffee Shop
Tucked deep inside a bustling neighborhood of Saigon, the site offers a rare pocket of stillness—an ideal condition for regenerating an ecosystem that reconnects with surrounding green fragments, the sky, and the nearby river.
With the intention of creating an open, ever-evolving space that resists being bound by a fixed design language, we conceived Café Hôm as a kind of dwelling—one that accommodates multiple temporal rhythms.
Materials and furnishings are therefore treated as open-ended interventions, where alterations, repairs, and even occasional patchwork are embraced as part of everyday life.
The act of cultivating the garden, with its native vegetation, recalls local traditions of caring for plants: ornamentals interwoven with vegetables, fruit trees, climbing plants, and shade-giving species.
A low fence and the sloping terrain of the front yard echo the familiar gestures of vernacular garden houses, while indirectly alluding to the river landing just beyond the rear of the property.



