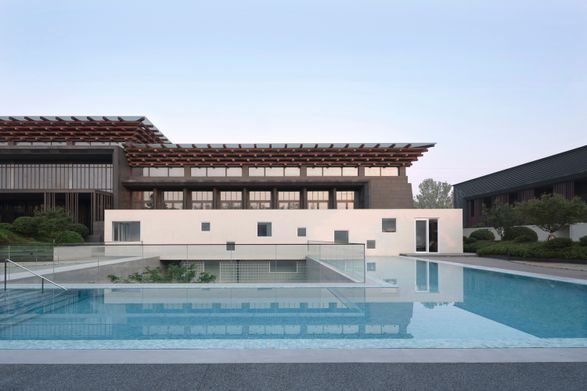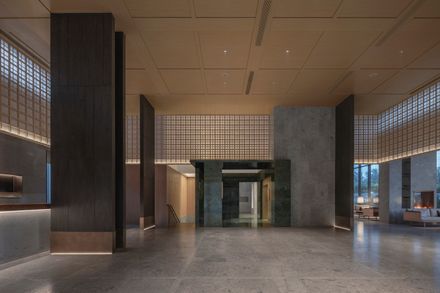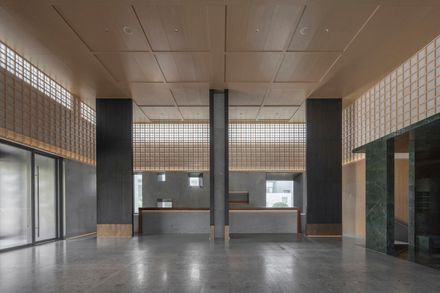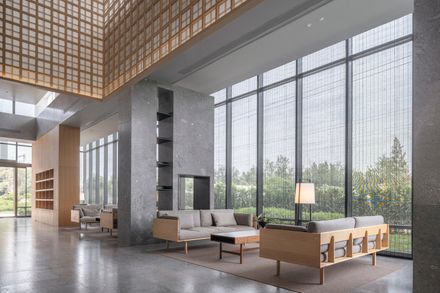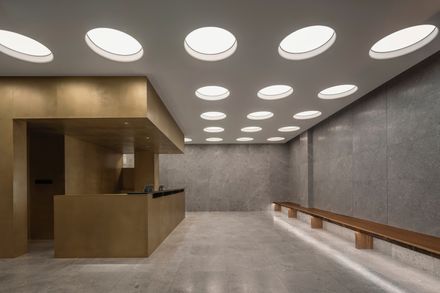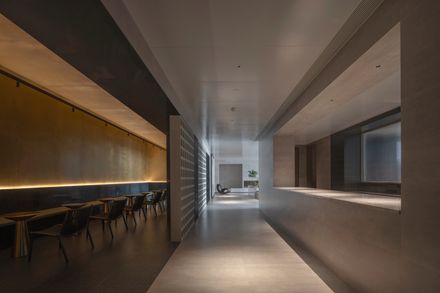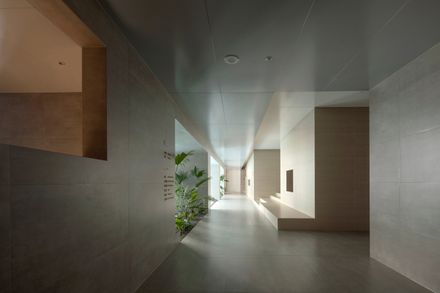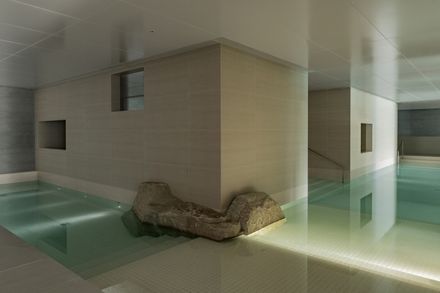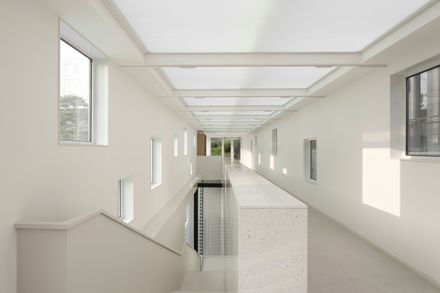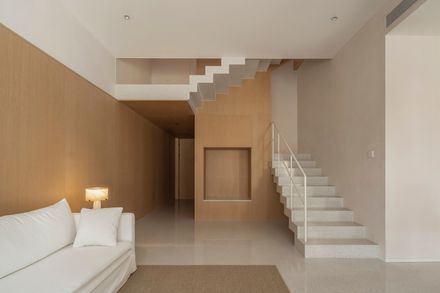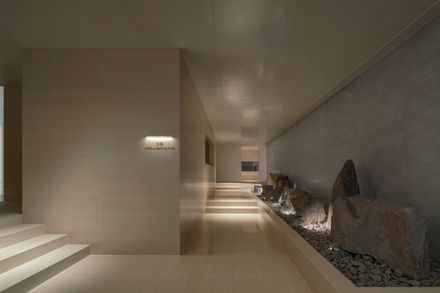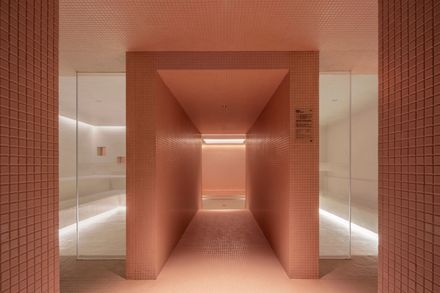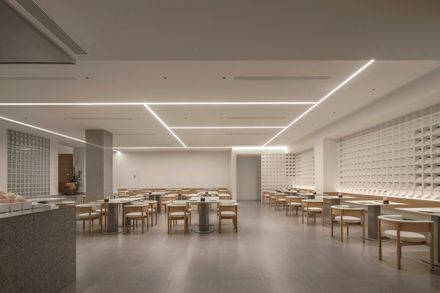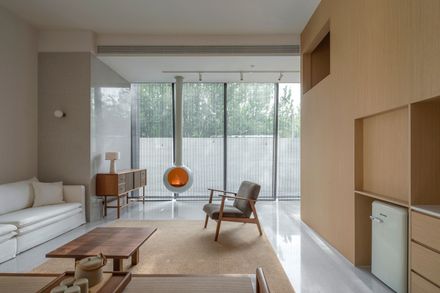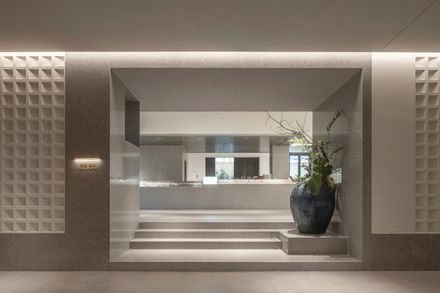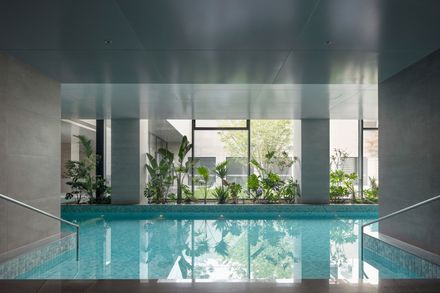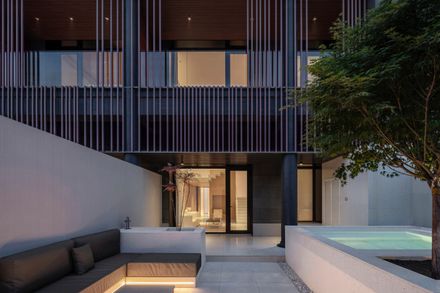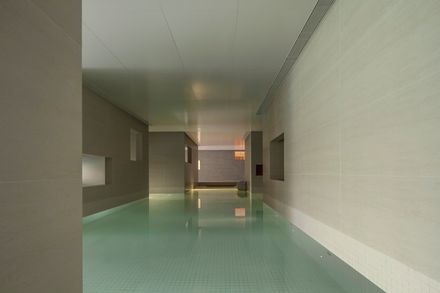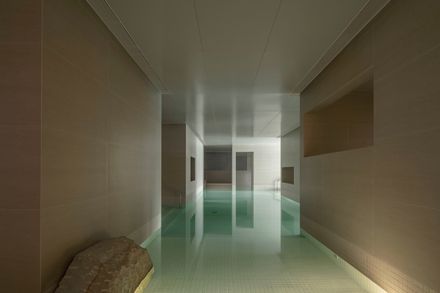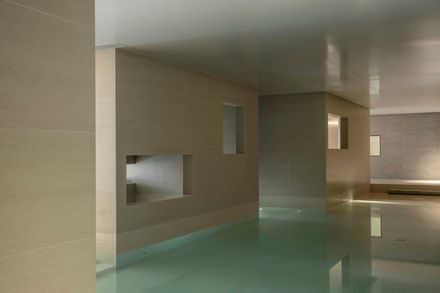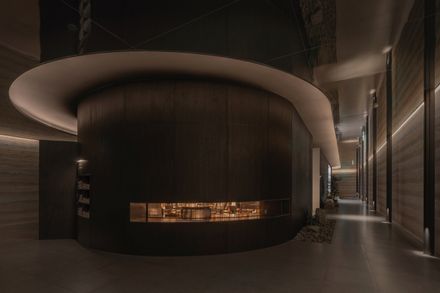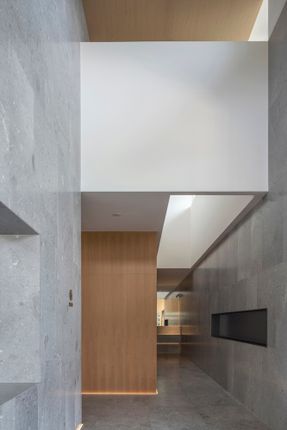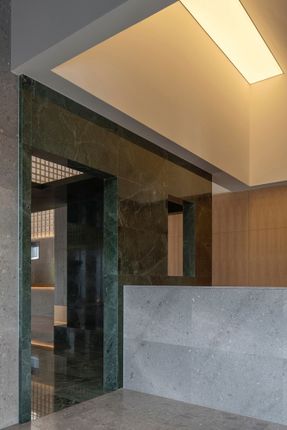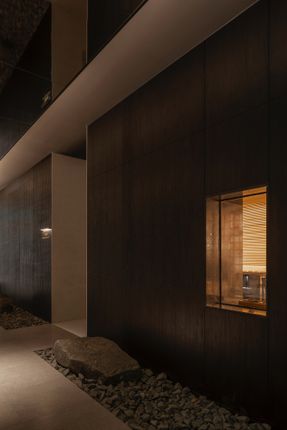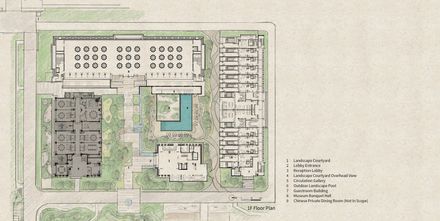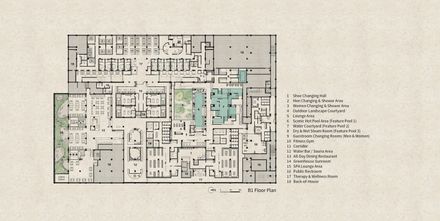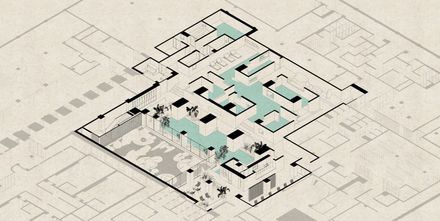Joyous Spring Wellness Center
INTERIOR DESIGNERS
Soong Lab+
LANDSCAPE ARCHITECTURE
Ycgs Landscape Architecture Consulting Co., Ltd.
LIGHTING DESIGN
Beijing Jinl Lighting Design Co., Ltd
GENERAL CONSTRUCTING
Jiangsu Feiyi Construction Engineering Co., Ltd.
MANUFACTURERS
Atelierting, Kundesign, Thrudesign
LEAD ARCHITECT
Wang Songtao
DESIGN TEAM
Wang Songtao, Jane Zhang, Wang Xiaoyu, Li Shuai, Chang Mengya, Wang Shuang, Yang Shujun, Zhao Guangwen, Liu Dong, Meng Weihan, Li Xu, Su Jun
CLIENTS
Joyous Garden Cultural Group
PHOTOGRAPHS
Weiqi Jin
AREA
13000 m²
YEAR
2024
LOCATION
Beijing, China
CATEGORY
Wellbeing
The Joyous Spring Wellness Center, designed by Soong Lab—founded and directed by architect Wang Songtao—is located just beyond Beijing's Fifth Ring Road, with a site area of approximately 8,200 square meters.
Through structural adjustments, interior reconfiguration, and the addition of new programs, the design revitalizes an idle building, giving it renewed purpose and spatial significance.
The space now functions as a holistic urban retreat—an immersive destination that integrates hot spring bathing, therapy, spa services, dining, and short-stay accommodations.
The design begins with the removal of a roof at the center of the site, originally a glass double-pitched structure above an indoor swimming pool.
This act of subtraction becomes the catalyst for reactivating the space. With the roof removed, the architecture opens upward and reconnects directly with the sky.
The spatial relationships are redefined, giving rise to a new sequence of experiences: a sunken landscape courtyard, a series of indoor hot spring pools with varying atmospheres, a circulation corridor that links inside and out, and an outdoor pool zone designed for both relaxation and activity.
The removal of the roof transforms the former subterranean interior into an open-air sunken courtyard.
Light filters through newly defined garden windows—reimagined as thresholds between interior and exterior—and gradually extends deeper into the building, where it meets water, blends with the environment, and engages the human senses.
From here, a sensory journey unfolds, guided by light and organized around the theme of water.
Near the courtyard, sunlight fills the landscape pools, creating a bright and uplifting atmosphere.
Deeper inside, the light softens, enclosing a quieter water court that feels still and gentle.
At the farthest end—where the light nearly disappears—dry and wet steam rooms and deeper soaking pools form a more intimate, inward-facing environment, guiding visitors into a private, immersive realm of physical and emotional restoration.

