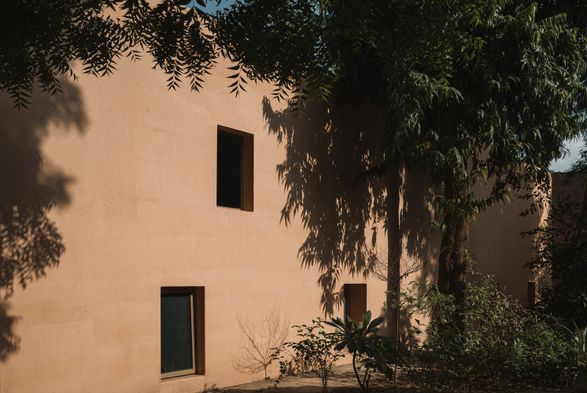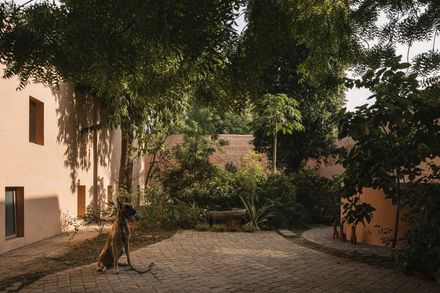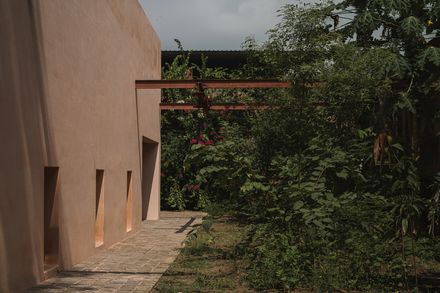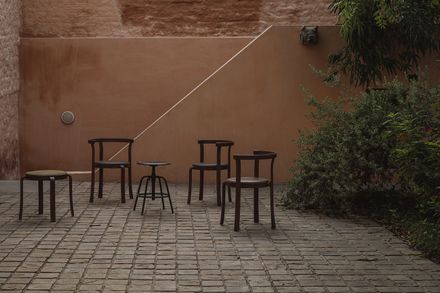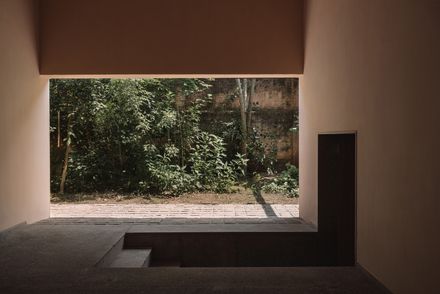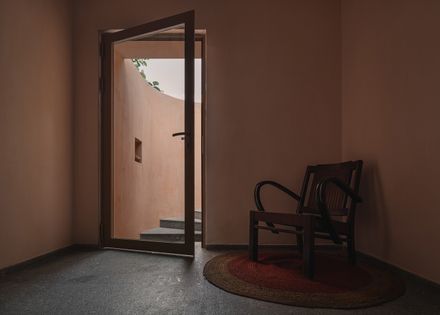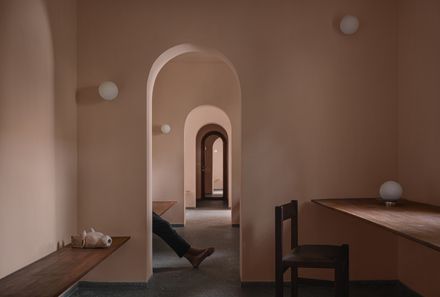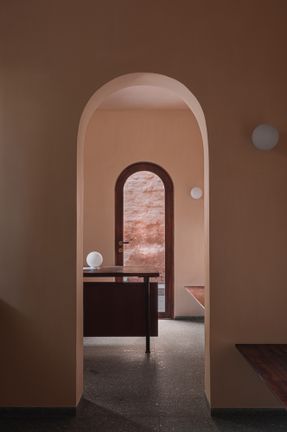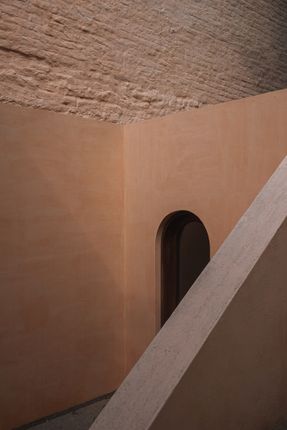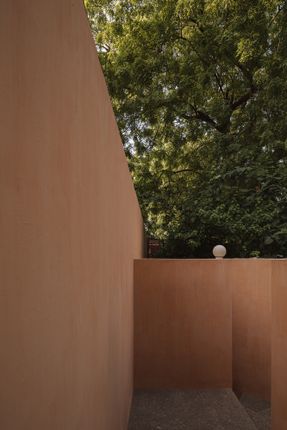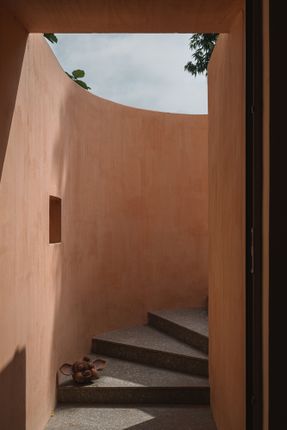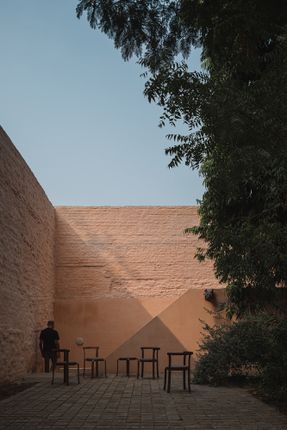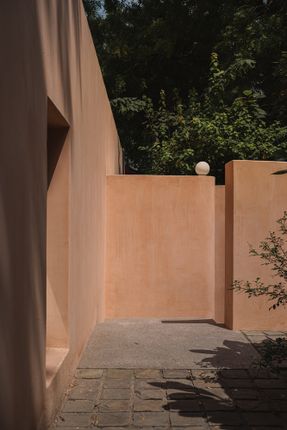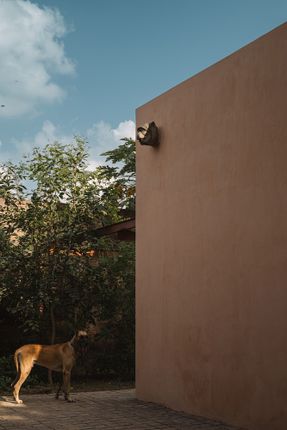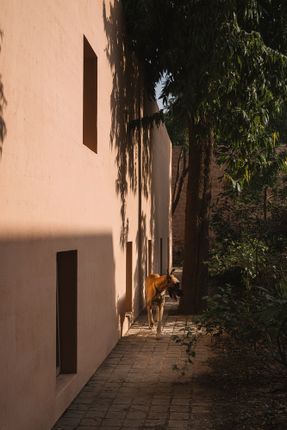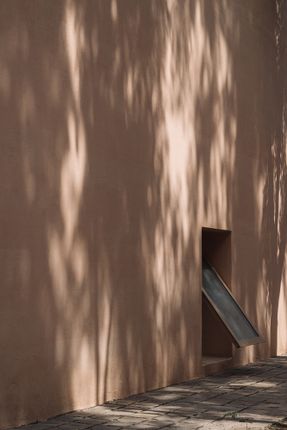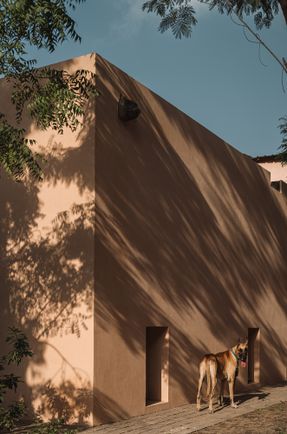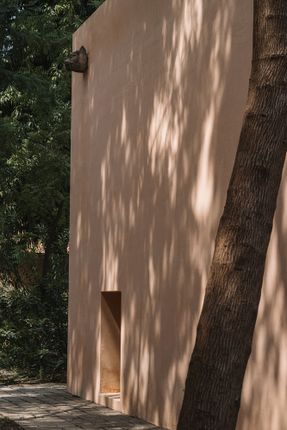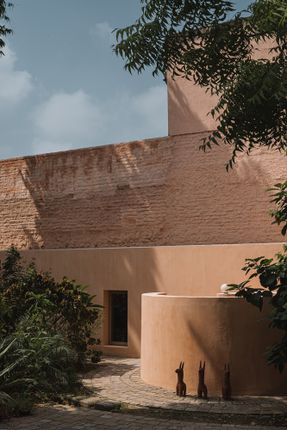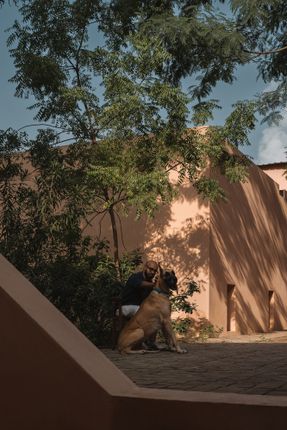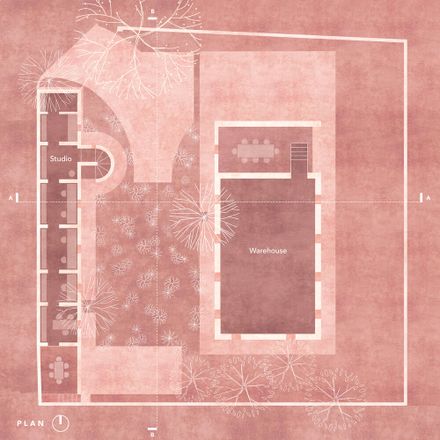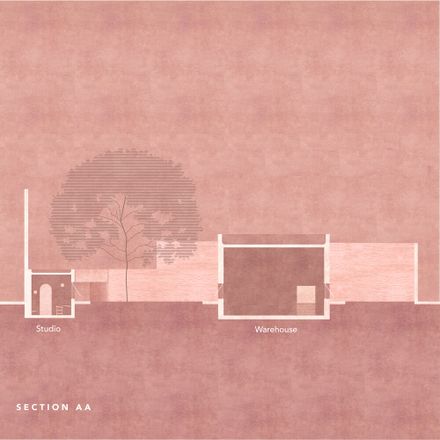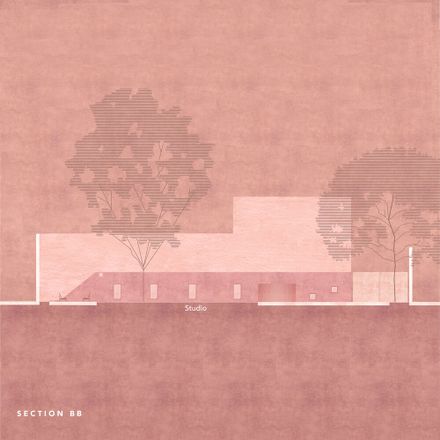Mana Workplace
ARCHITECTS
Iksoi
STRUCTURAL CONSULTANTS
Caes Consultants
FURNITURE
Sourced From Alang
PHOTOGRAPHS
Ishita Sitwala
AREA
190 M²
YEAR
2022
LOCATION
Ahmedabad, India
CATEGORY
Offices
Mana, Studio Iksoi's workspace, does not seek to overwrite its history but to engage with it.
Retrofitted within an abandoned factory that belonged to Dhawal and Mansi's father, this 2000 sq ft. workspace is an evocative exploration of memory, discovery, and design.
The intervention is subtle yet profound—retaining the site's original footprint while raising the ground level, IKSOI has created a space where the familiar becomes unfamiliar, and where walls once enclosing functions, now invite curiosity.
Neither a mere restoration nor a stark reinvention, Mana exists in the in-between, where architecture becomes a quiet dialogue between what was and what could be.
From the outside, the studio reveals little. The site is enclosed by towering compound walls, rising between 4.5 and 6 meters, creating a stark boundary with the gray and gritty industrial surroundings.
As one steps inside, a striking pop of color immediately disrupts the monotony. A monolithic composition of lime-plastered walls painted in a muted pink hue leaves one surprised, if not mesmerised.
Then, a quiet sense of curiosity takes over. "No element is where one would expect it to be," observes Mansi. The absence of an obvious entry only heightens this intrigue.
The architectural interventions at Mana—embedded in subtle gestures, where the design doesn't erase the site's history but shifts the perception of the building—add to the mystique of the whole space.
While the office layout follows the footprint of the site's original structure, the ground level in the middle courtyard has been raised to create an unexpected effect: where the new refurbished buildings now sit partly sunken into the earth.
This shift in the site level turns what were once the doors to the factory hall into windows for the workstation, thereby maintaining the memory of the site's past life.
Their appearance at unconventional heights and in varying sizes is dictated not by design conventions but by the architect's resolve to retain the framework of the past structure.
This reconfiguration of the courtyard also shapes the way one navigates the site. Defined by two distinct blocks—the smaller one running along the boundary wall, and the larger central volume that once housed the factory's machines—the site maintains its original footprints.
However, with no singular axis directing the movement, the circulation is left to the visitor. Pathways emerge organically, while some are revealed instantly, and others happen only upon exploration.
For instance, the primary entry to the office space is camouflaged within the curved walls, while that of the central block can be found in an unassuming place, hidden within a passage.
Inside, the experience of Mana unfolds through a restrained material palette, with dark granite floors providing a grounding presence, while teak wood elements introduce warmth and texture to an otherwise monolithic structure.
Along the primary axis, a series of arches punctuates the linear expanse, thereby transforming an otherwise long and narrow building into a series of work cubicles. The Principal Architect's office occupies the quiet end of the corridor with direct access to a concealed courtyard.
This courtyard is tucked away at the edge of the site and is revealed only upon arrival. Its discreet location offers a quiet retreat to break out during the work hour, host an informal gathering, or unwind after a long day.
In keeping with Mana's dialogue between the past and present, Dhawal sourced original mid-century Danish chairs from Alang, Gujarat's ship-breaking yard.
Playful and unexpected elements in the form of gargoyles, scattered throughout the site, add to the site's mystique.
Perched atop the walls, these gargoyles–both functional and aesthetic–appear as a cat, a cow, a dog, and a monkey. Subtle yet whimsical, these elements infuse the space with a sense of curiosity, encouraging visitors to pause, observe, and engage with the architecture in unexpected ways.
"Mana," as Mansi reflects, "is neither a preservation of the past, nor an imposition of the new. It is a negotiation between the two." By embracing what was left behind and reframing it within a contemporary context, IKSOI has crafted a workspace that is as much about memory as it is about reinvention.
It is a place where one does not merely arrive, but is drawn into an experience. The monolith structure, the absence of conventional entryways, and details invite exploration and introspection. In its quiet, layered gestures, Mana demonstrates that architecture, at its most profound, is not just about building but about revealing—about allowing space to tell its own story, long after the machines have gone silent.

