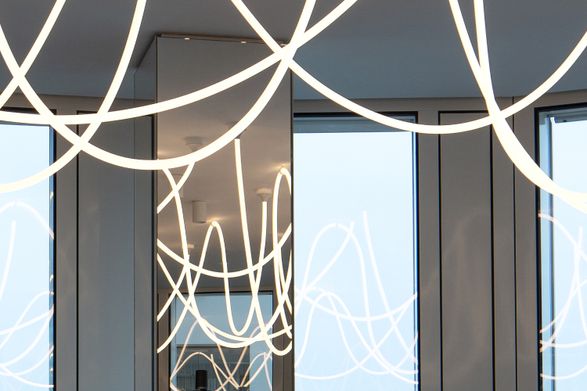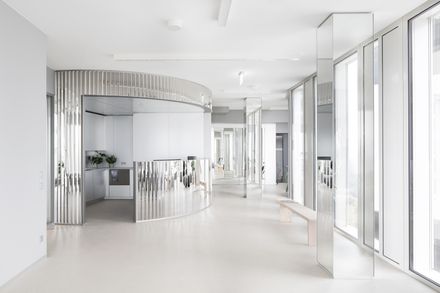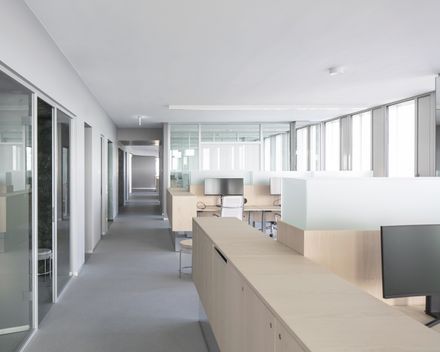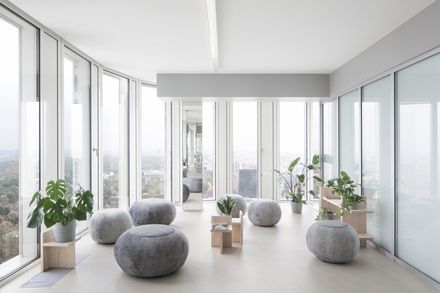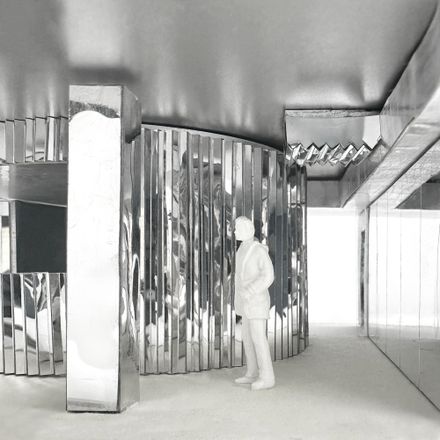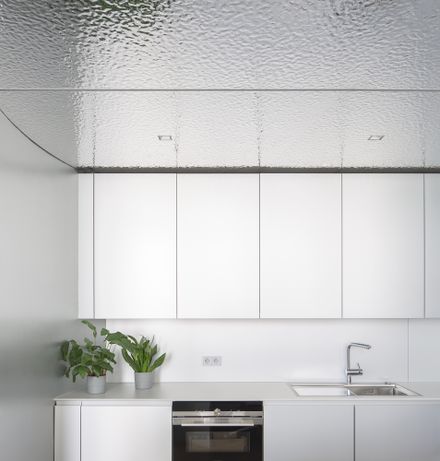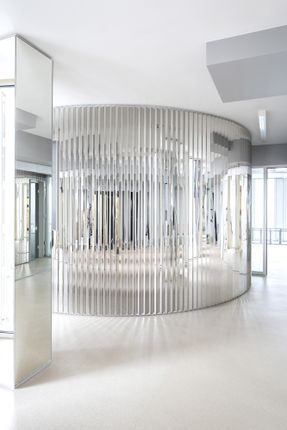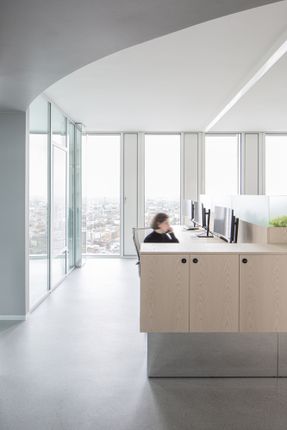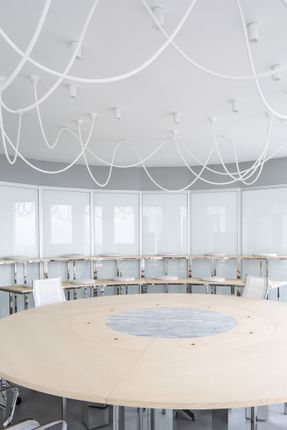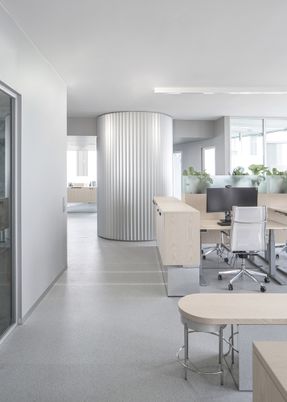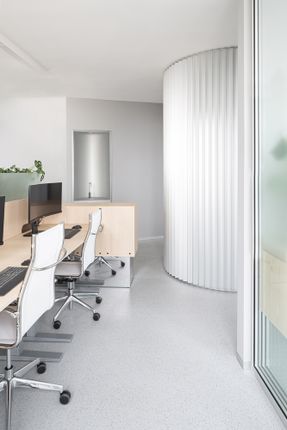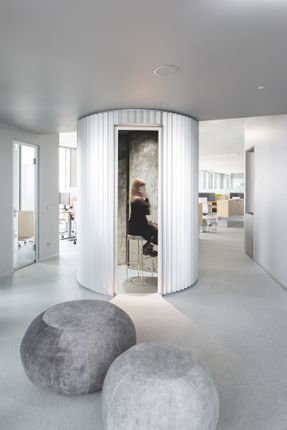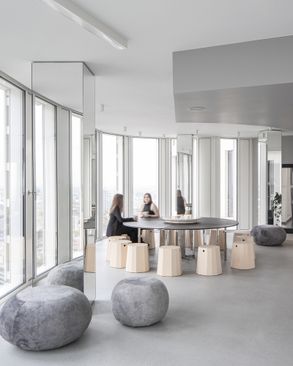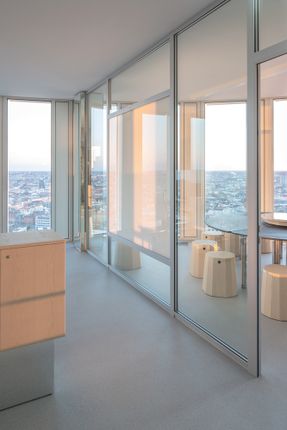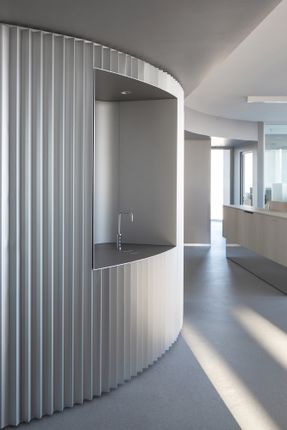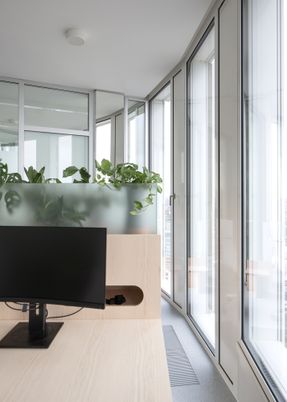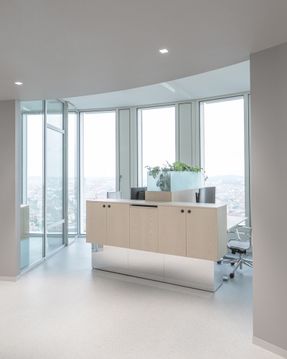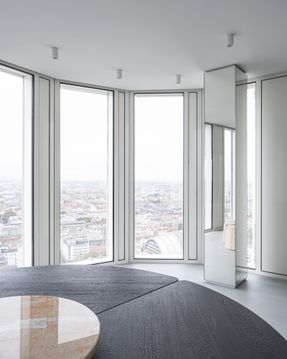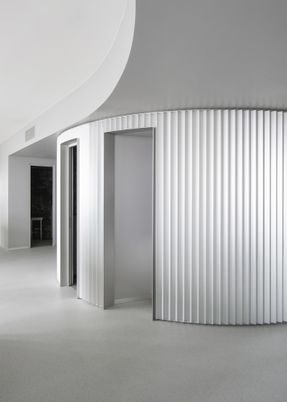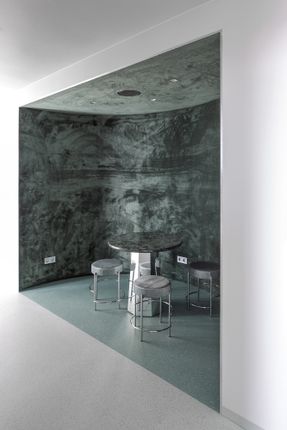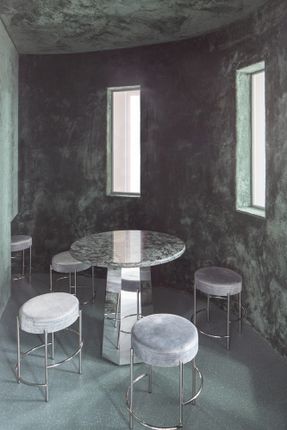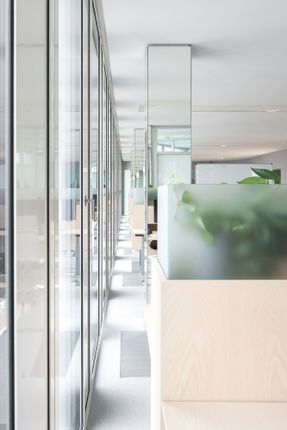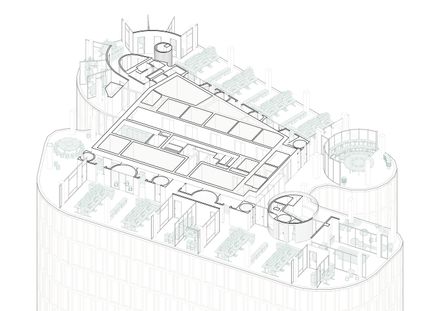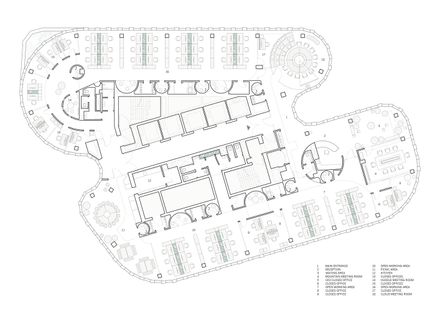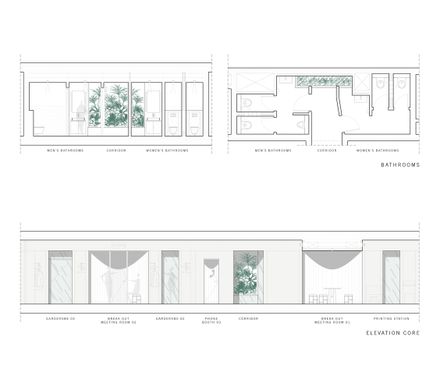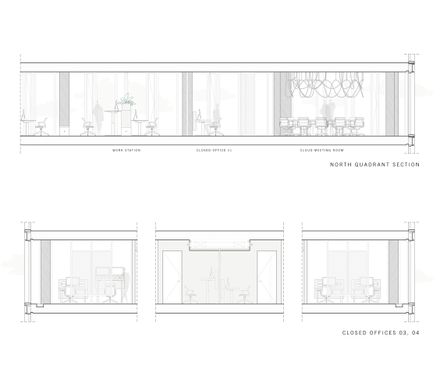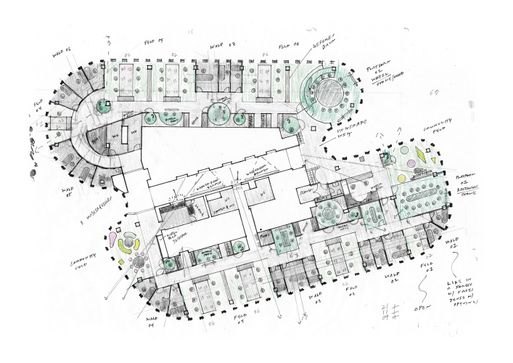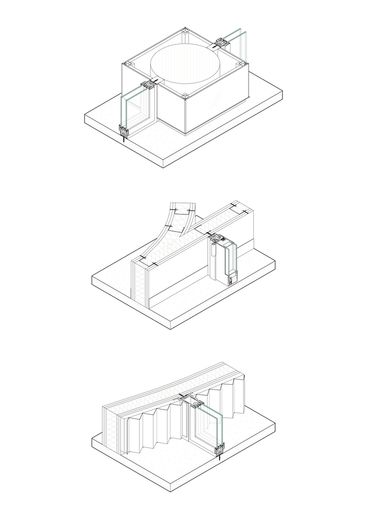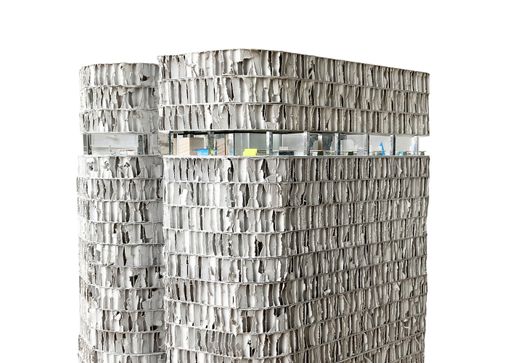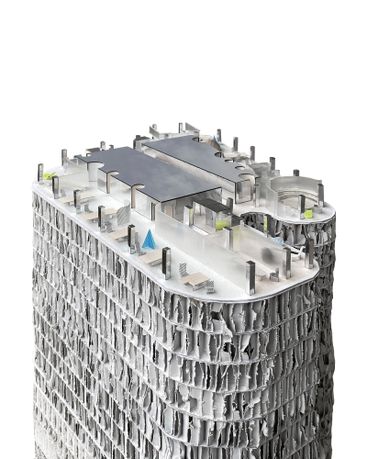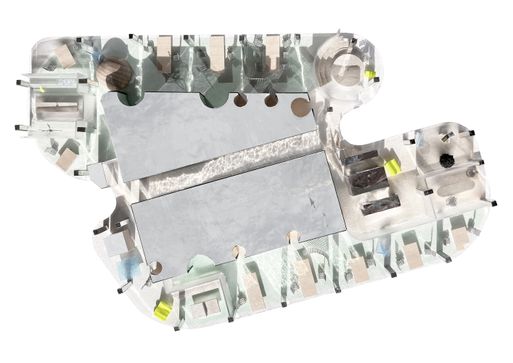Signa Sports United High-Rise Tower
ARCHITECTS
Allen Kaufmann Architekten
OFFICE LEAD ARCHITECTS
Justin Allen, Saskia Kaufmann
ENGINEERING
Ggh Ingenieure
GENERAL CONSTRUCTING
Apleona R&m Ausbau
MANUFACTURERS
Altro, Caparol, Homapal, Object Carpet, XAL
CARPENTRY
Philipp Haas + Söhne
DESIGN TEAM
Tereza Kalíková, Daphne Tsagkataki-tsiringa, Aphrodite-funmilayo Kouantri
AREA
1000 M²
YEAR
2023
LOCATION
Berlin, Germany
CATEGORY
Offices, Commercial Architecture, Offices Interiors
English description provided by the architects.
In Berlin, Am Zoo, next to Kaiser-Wilhelm-Gedächtniskirche on Breitscheidplatz, stands a 118.8-meter-high tower with 33 floors.
Upper West, as it is known, is owned and operated by Signa Holding Company.
The project was completed between 2021 and 2023 in two construction phases. In 2021, Signa invested in a sports-affiliated start-up, using its 30th floor for its flagship office headquarters.
Every part of the project, from the floor plan to the smallest detail, was conceived by the same hand. Allen Kaufmann Architekten designed all 318 custom furniture pieces and objects: desks, meeting tables, plant containers, storage units, and more. This holistic authorship ensures spatial and material coherence, embedding brand identity into both the architecture and the furniture.
In most high-rise buildings, a central structural concrete core is paired with columns along the perimeter. While this is structurally efficient, it limits open floor plans and can consume up to half the usable area, creating a solid block at the center that separates one side of the floor from the other.
For the 30th floor of Upper West, the design turns this constraint into a concept of unity.
The plan creates about 1,000 m² of open, light-filled workspace for over 70 employees, complemented by custom-designed objects.
This approach connects both halves of the floor and delivers a generous, flexible layout.
A circulation belt between an expanded core and workstations connects the two divided spaces.
The core was expanded to allow voids, packed with water closets, break-out and huddle rooms, print stations, and lockers.
Workstations and meeting areas stay near the façade for natural light, while secondary spaces attach to the core with clear glass screens and doors, maintaining visual connection.
Transparent and opaque double-glazed glass screens framed in anodized aluminum divide spaces acoustically but unite visually.
The same material vocabulary runs through architecture and furniture:
mirrored surfaces, stainless steel, anodized aluminium, satin and clear glass, and green and grey fabrics.
Warm ash elements float above the floor, introducing tactile contrast, while a horizontal band of satin glass containers filled with plants absorbs light and brings nature in.
Concrete columns are clad with mirrors, reflecting the outside and enhancing views of Berlin and the northern sky.
Core spaces use dark metallic green paint and moss-inspired carpet for intimate meetings, while water closets feature black linoleum and metallic paint with hints of glitter, creating a sense of retreat.
The 30th floor uses the massive structural core, concrete columns, shafts, and a curving, asymmetrical façade to create a naturally lit floor plan.
Features include two large meeting rooms, several break-out rooms, integrated phone booths, two kitchens, three water closet areas, two flexible multi-function spaces, and open and closed work zones.
Even on a high-tower floor divided by a central core, employees work united through reflection of surfaces and transparent divisions.
The 30th floor in Upper West Berlin merges its space and users with the clouds and their ephemeral lightness and semi-transparency.

