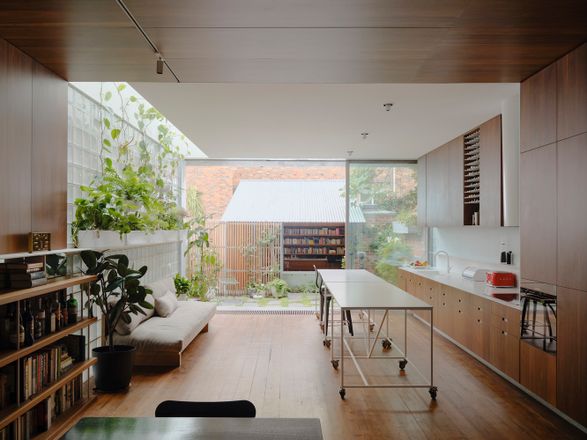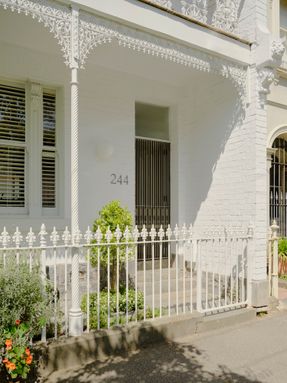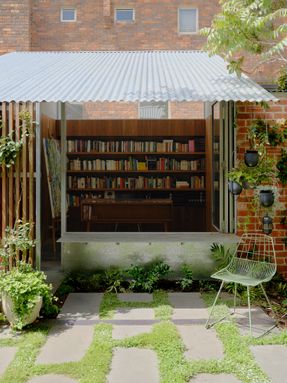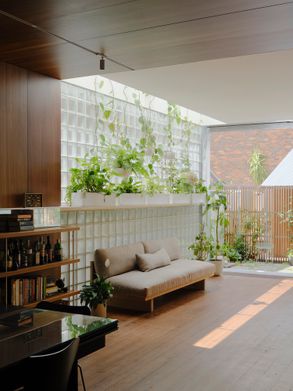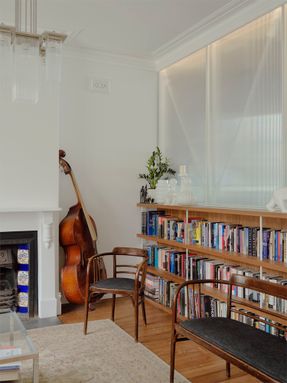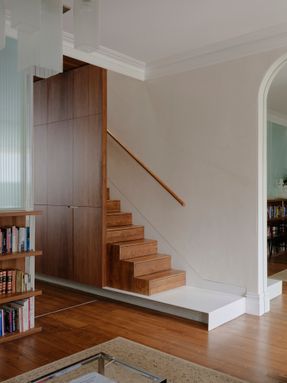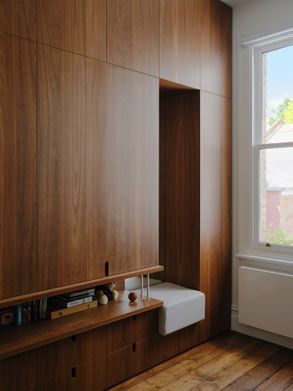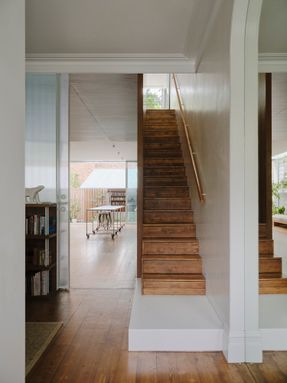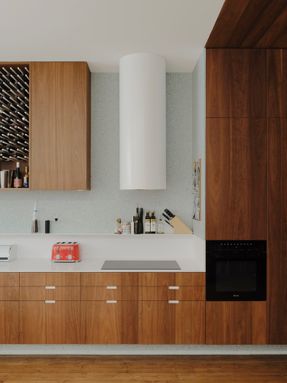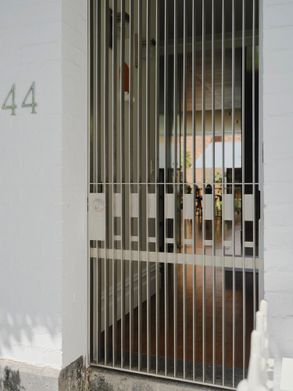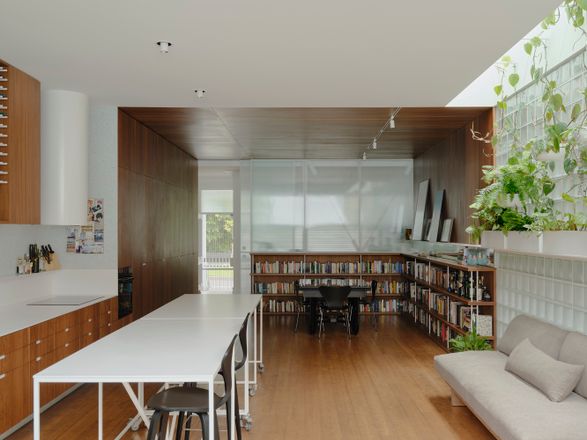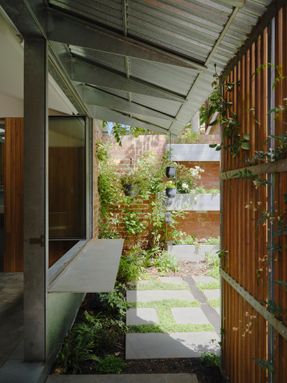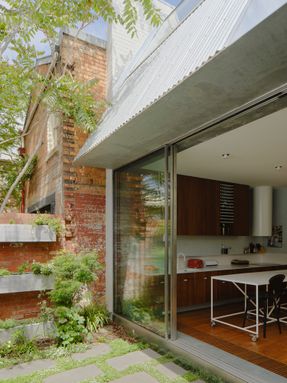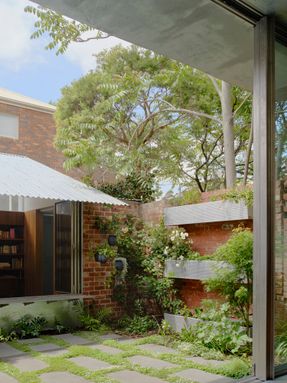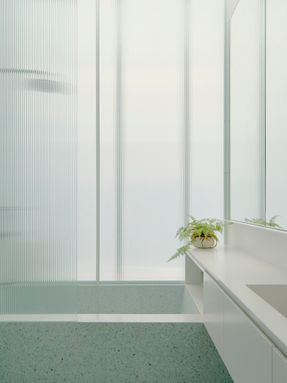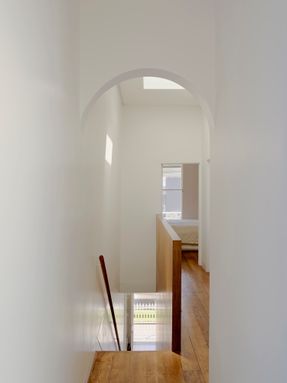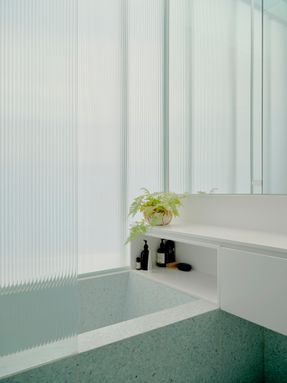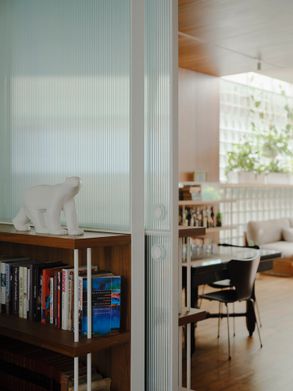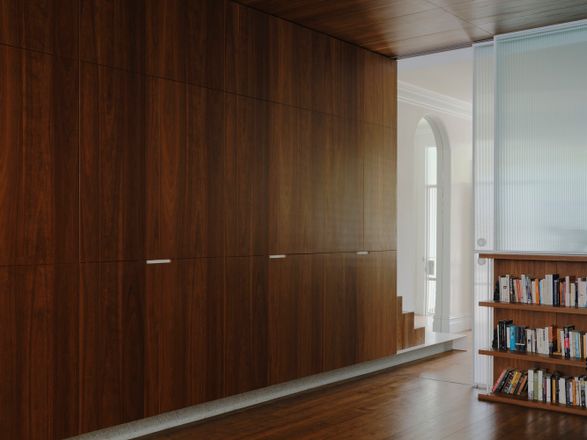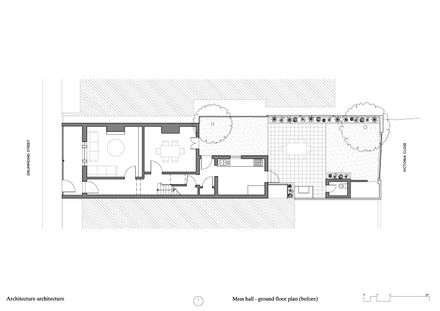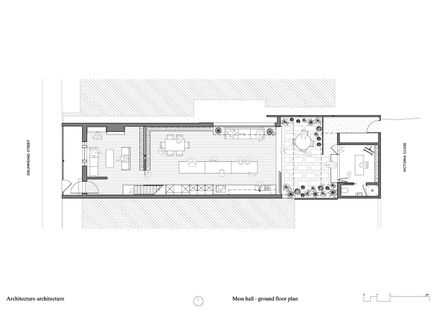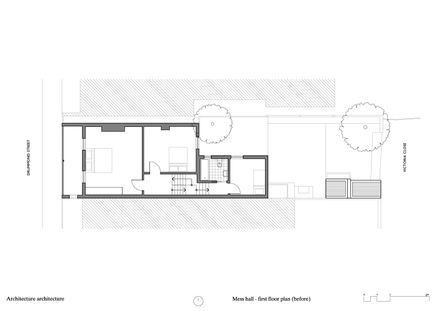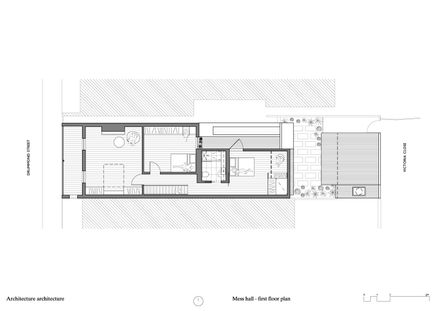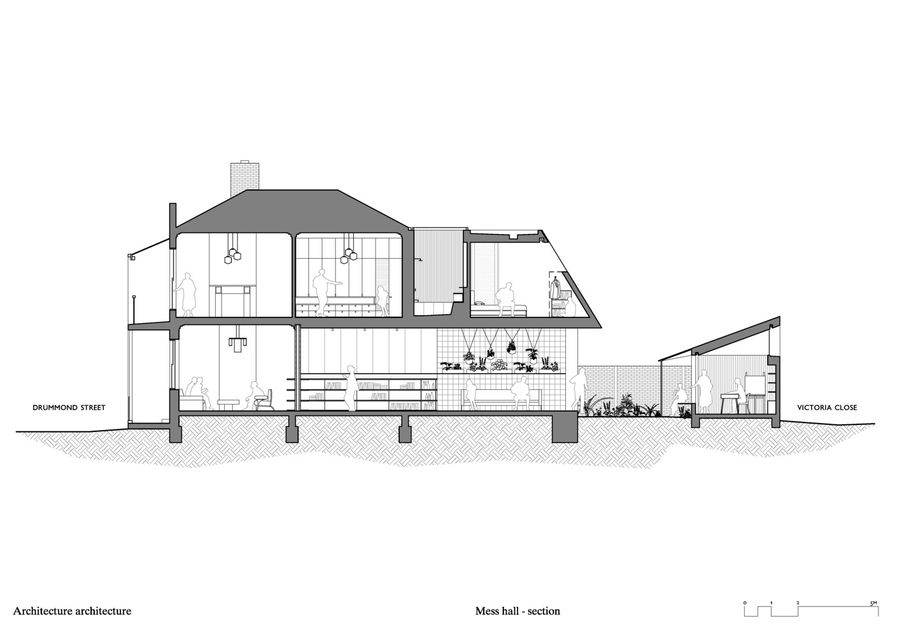
Mess Hall
ARCHITECTS
Architecture Architecture
CONSTRUCTION
I.D. Built
LANDSCAPE
Shape & Form
PHOTOGRAPHS
Tom Ross
AREA
155 m²
YEAR
2023
LOCATION
Carlton, Australia
CATEGORY
Houses, Renovation, Extension
At the end of the school day, some family homes feel more like community centres: classmates and neighbours bustling in and out, sharing in homework, hobbies, art projects, and food; practicing music, preparing impromptu dinners, concocting magical potions, all the while regaling with stories of the day's adventures.
Upon entry and preceding the main hall, an intimate parlour offers respite: a place for quiet conversation, reading, or music practice, where dark timber bookshelves are the backdrop to a collection of vintage furniture pieces.
Similarly, a small studio at the end of the garden is a place for writing, painting, and quiet retreat; a backyard skillion, refined and simplified.
Between the parlour and the garden studio, the main hall is the connective tissue, drawing the various moods and functions of the house together, with a material palette that balances quiet formality with bright informality; light and shade.
Testimonial: "We've had fun working with Architecture Architecture. Their whole team is friendly, optimistic, and totally solution-focused.
Every request we made was one piece of a fabulous puzzle.
They understood we wanted a home where we can host big family parties, where we can work, and where teenagers feel welcome to congregate.
Their design has given us true flexibility and a gorgeous space to live in every day." – Chris & Angela


