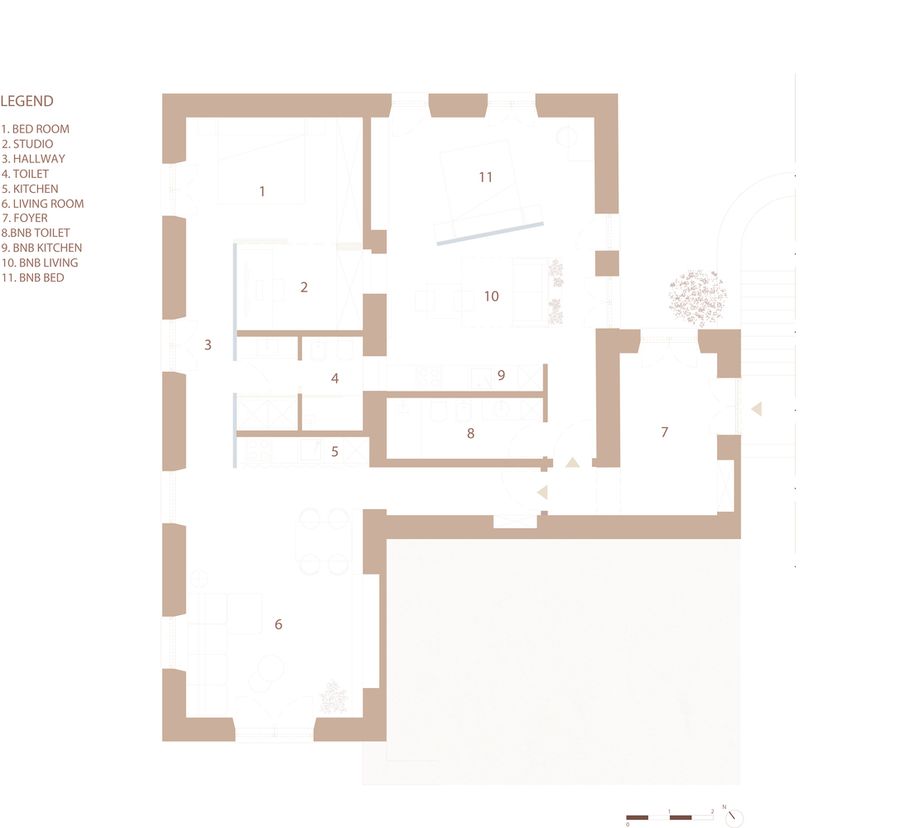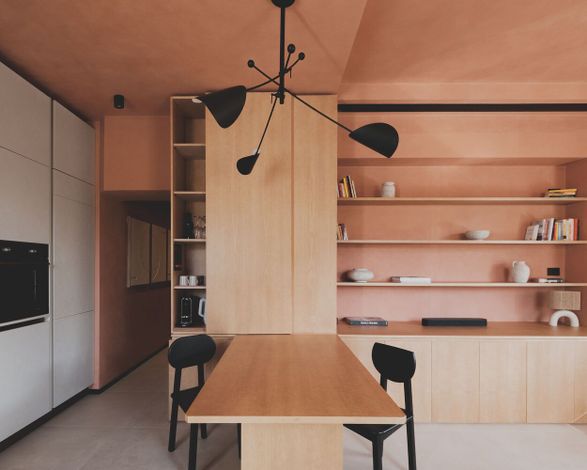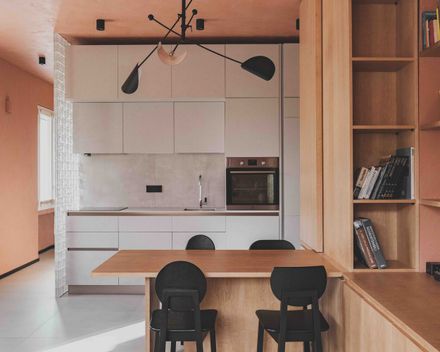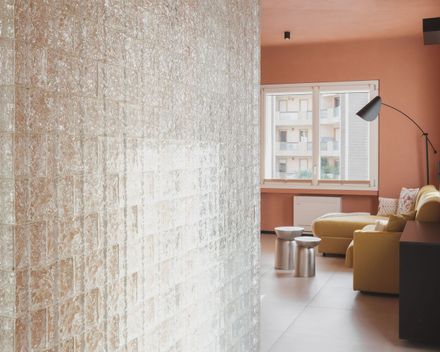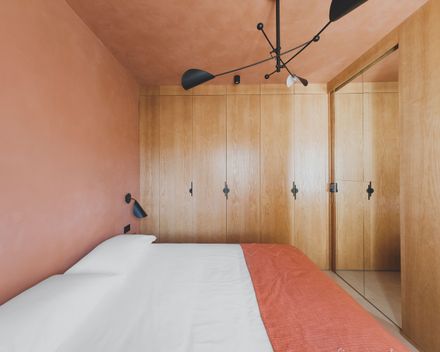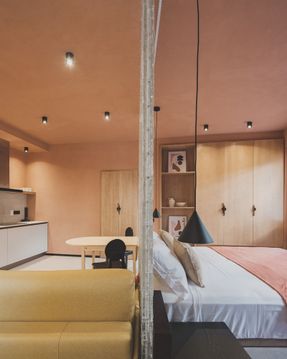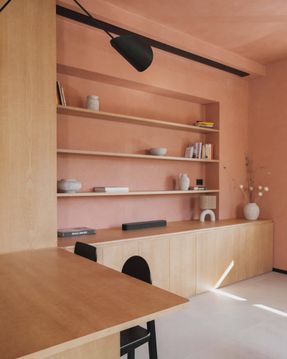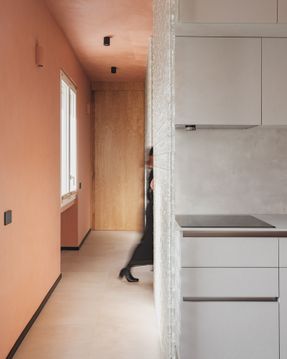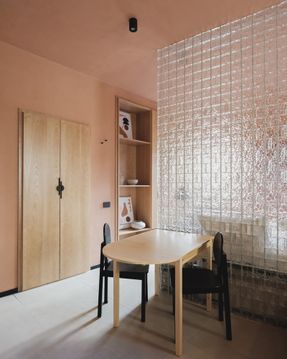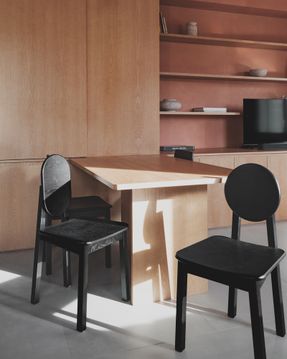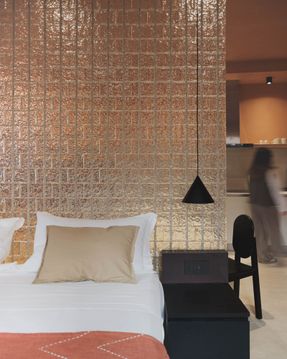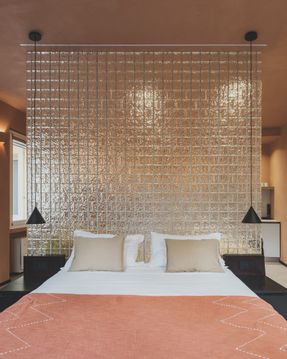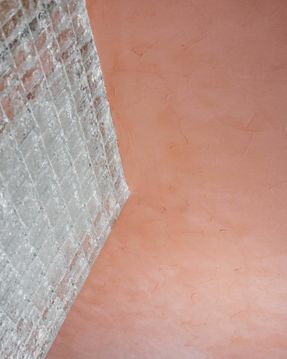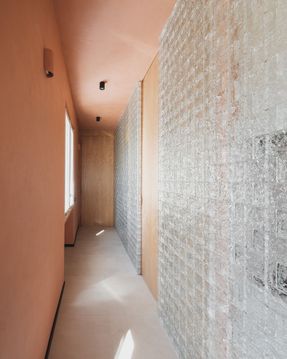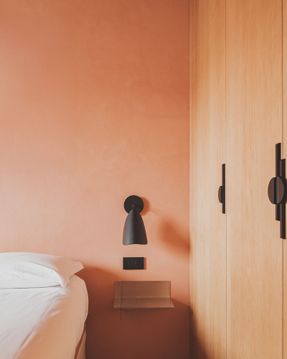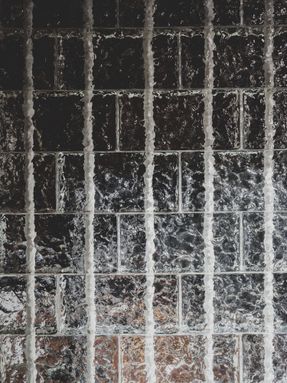Terra and Vidru House
Terra and Vidru House
Federico Cartamantiglia Architecture Studio + Federico Cartamantiglia + Fabrizio Carboni + Enrico Manca
ARCHITECTS
Enrico Manca, Federico Cartamantiglia, Federico Cartamantiglia Architecture StudioDesigners: Fabrizio Carboni
LEAD TEAM
Federico Cartamantiglia
DESIGN TEAM
Fabrizio Carboni, Enrico Manca
CONSTRUCTION COMPANY
DOMUS by F.lli Saba
CLIENT
Vittorio Carmignani
MANUFACTURERS
Atlas Concorde, Baldini Vernici, FIMA Carlo Frattini, Febal Casa, La Redoute, Novellini, Serra Falegnameria
PHOTOGRAPHS
Barbara Pau
AREA
130 m²
YEAR
2025
LOCATION
Cagliari, Italy
CATEGORY
Interior Design, Apartment Interiors
Casa Terra e Vidru was developed by the studio Architecture for Humans in collaboration with designer Fabrizio Carboni and architect Enrico Manca.
The project emerged from the client's desire to create a personal home while allocating part of the space for short-term rentals.
Located in the urban area of Cagliari, the house still draws deep inspiration from the Sardinian landscape and its materiality.
One of the initial challenges was working with a rigid and fragmented pre-existing layout. This constraint inspired the use of special glass blocks to reconstruct interior partitions, allowing natural light to flow across the entire house and creating visual permeability without compromising privacy.
This simple yet poetic solution transformed the spatial experience, reconnecting rooms while enhancing the overall brightness and perception of space.
The original walls were preserved and treated with breathable lime-based plaster, naturally pigmented to reflect the red earth found in the nearby hills of Capoterra, such as Poggio dei Pini.
This not only grounds the project in its territorial identity but also embraces sustainable and healthy construction techniques.
All furnishings were custom-designed in ash wood to respond to the client's functional needs, adding warmth and balancing the material contrasts within the house.
The terracotta-colored plaster envelops the walls and ceilings, evoking the primordial atmosphere of a cave, an archetype of dwelling: solid, protective, and timeless.
This dense material presence is counterbalanced by lightness, transparency, and fluidity, expressing a more open and contemporary spatiality.
Casa Terra e Vidru is a built manifesto of the studio's philosophy: architecture as a dialogue between humanity and nature, tradition and innovation.
Though nestled in the city, it speaks the language of Sardinia and transforms it into light, texture, and experience.
