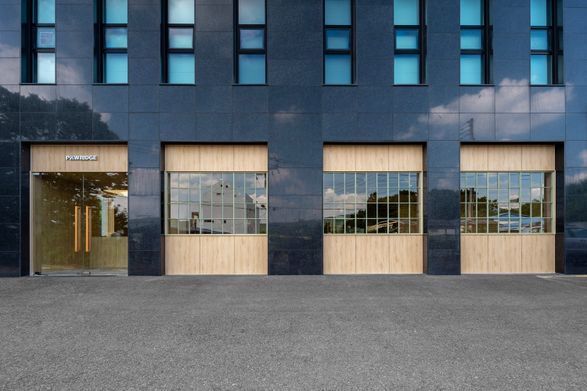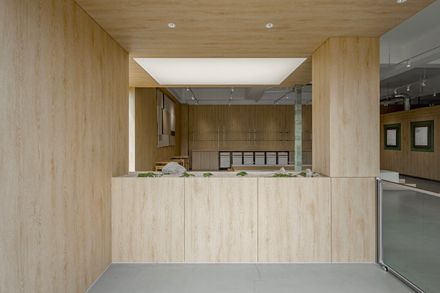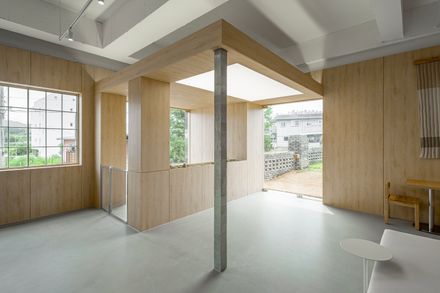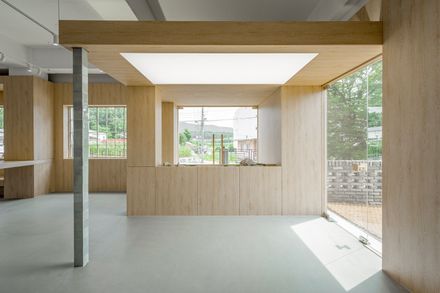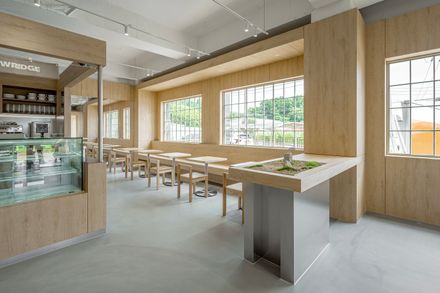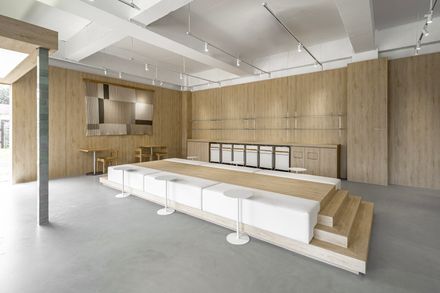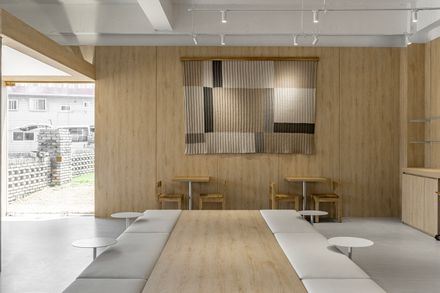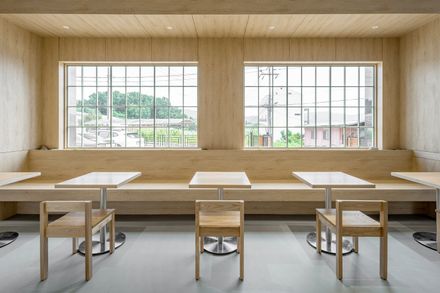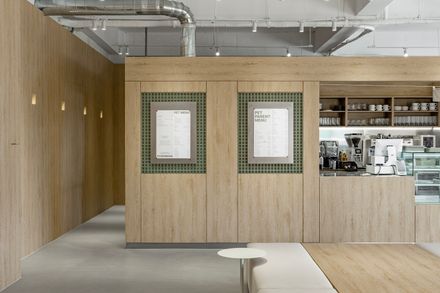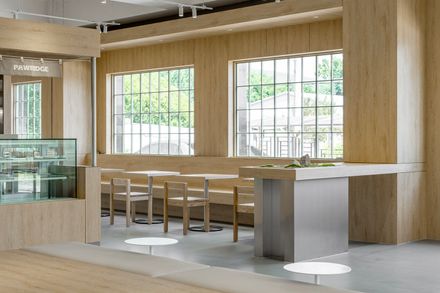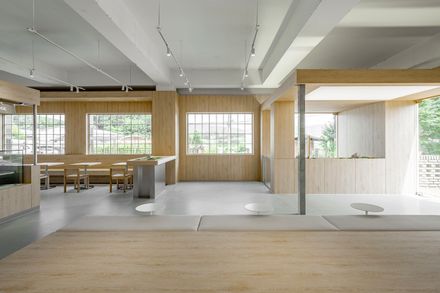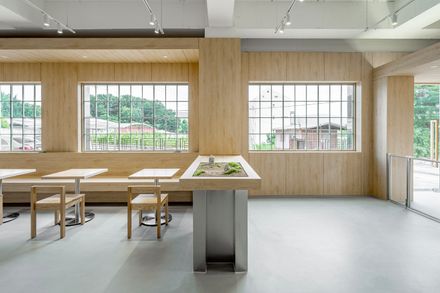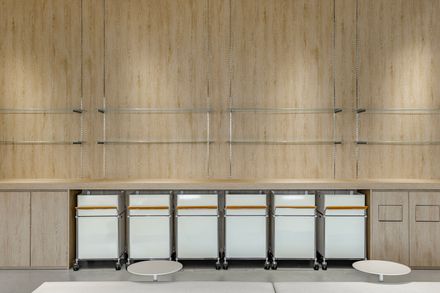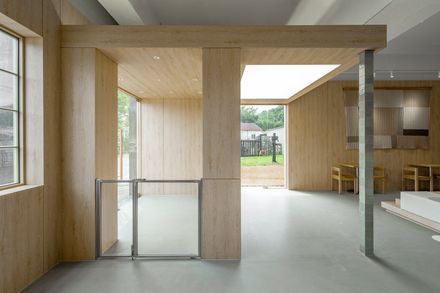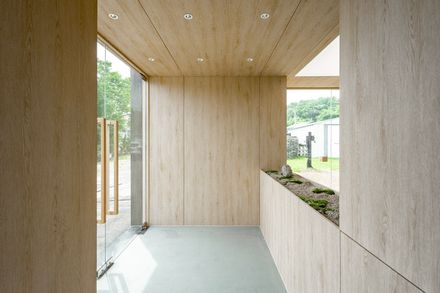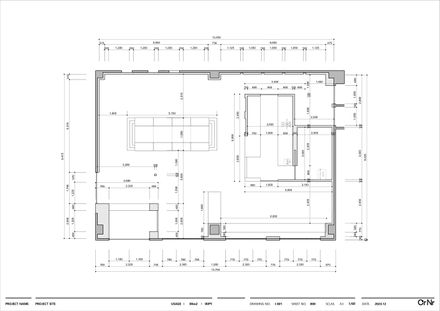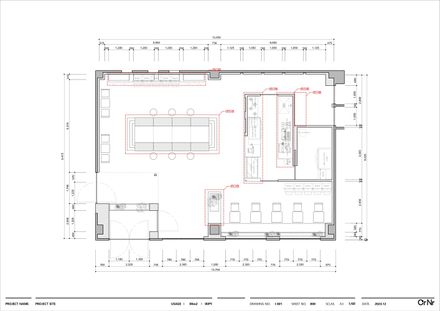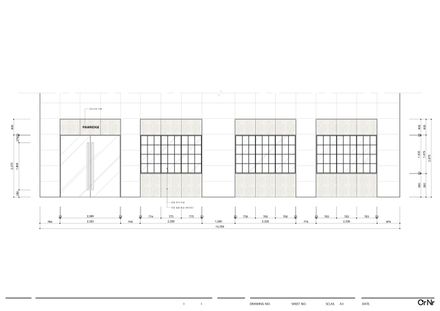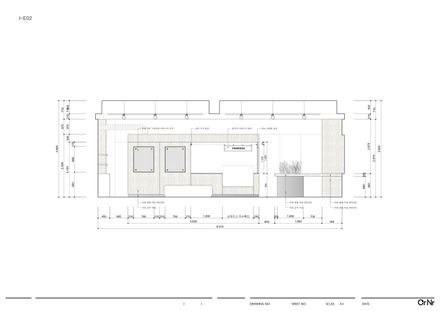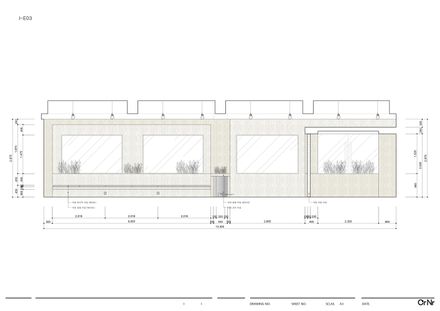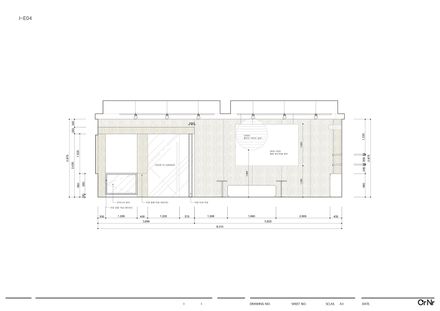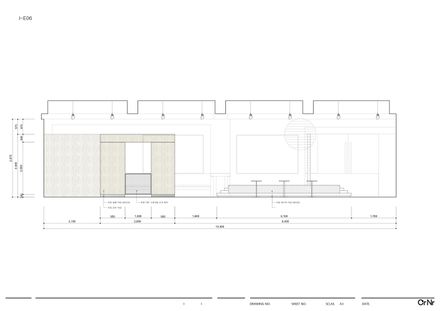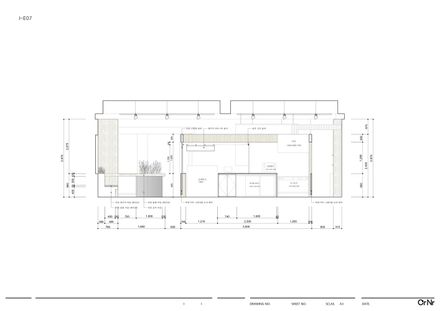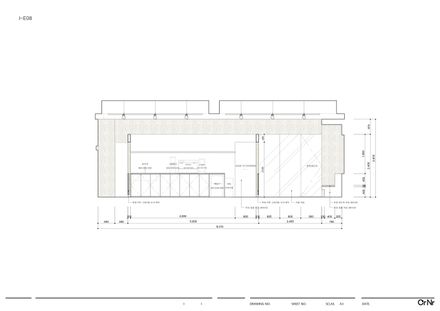
Pawridge Pet Cafe
ARCHITECTS
Studio Cereal Number
LEAD ARCHITECT
Ma Dong Hyuk, Kim Su Jong , Jung HunGu, Lim Jai Yeong
LEAD TEAM
Kim Su Jong, Jung Hun Gu
DESIGN TEAM
Lim Jai Yeong, Oh Ha Nee
PHOTOGRAPHS
Kwon ByungGuk
AREA
132 m²
YEAR
2025
LOCATION
Yangju-si, South Korea
CATEGORY
Coffee Shop Interiors
Laying a bridge where footprints remain. A bridge that connects people, pets, and moments in time.
Pawridge (Paw + Bridge = pawridge) begins with the concept of a bridge that connects relationships.
We observed the physical and emotional distances between humans and their pets—differences in height, gaze, and sense perception. On that delicate gap, we carefully lay a bridge.
The space is designed from the perspective of pets. Furniture is placed low to naturally meet their eye level, creating a layout that allows humans and animals to share the space without discomfort or the need to bend down.
Within the visually calm and understated wood-toned space, we have hung patchwork textiles made from tone-on-tone fabrics.
Each patchwork piece was crafted with care—imagining the colors, textures, and patterns that would offer comfort and warmth to both people and pets.
It reflects our genuine intention to create a shared environment with thoughtfulness and sensitivity.
The overall palette and materials are unified by shades of green with various textures.
3Verdigris-colored tiles wrap the pillars, translucent FRP grating sits behind the menu board, and the directional weave of the patchwork fabric gives depth and tactility.
Though the materials differ, they move in the same direction— creating a rhythm and visual flow that bridges the spatial experience and the brand identity.
We lower the structure to walk together, we blur boundaries to rest together, and we align our gaze to see the world together.
In this way, Pawridge becomes a bridge— connecting people, their beloved pets, and the gentle, shared moments in between.


