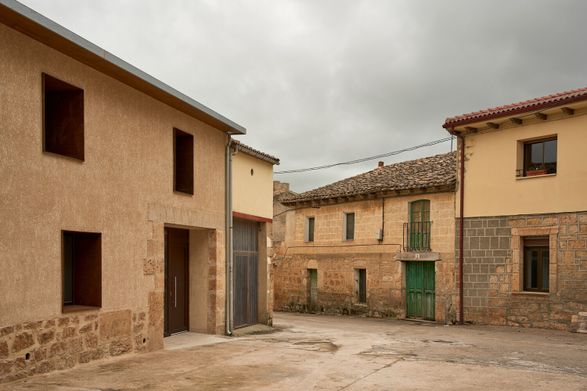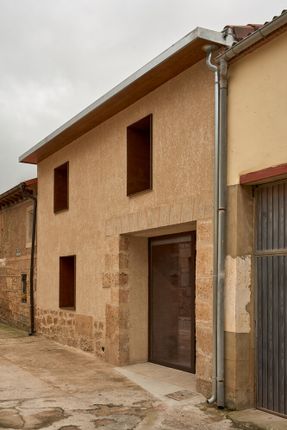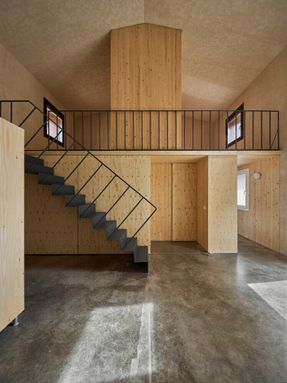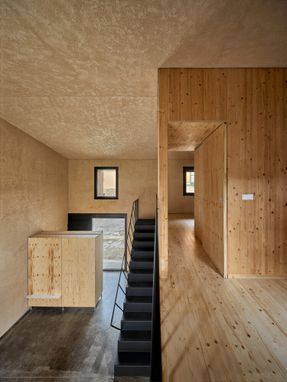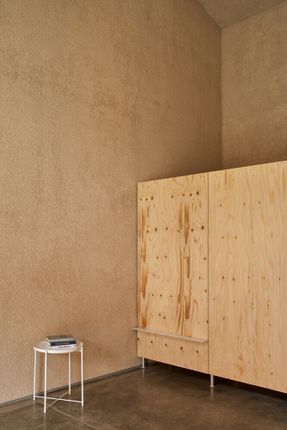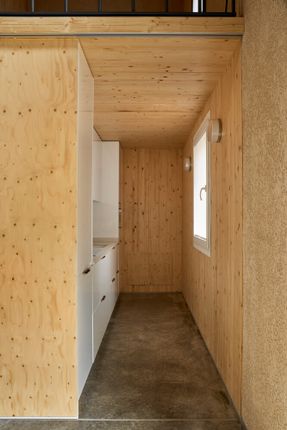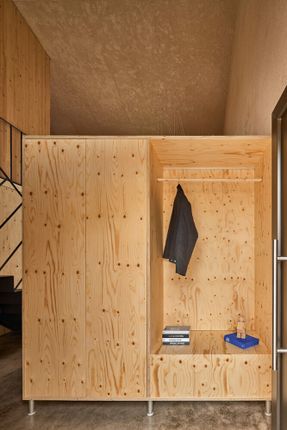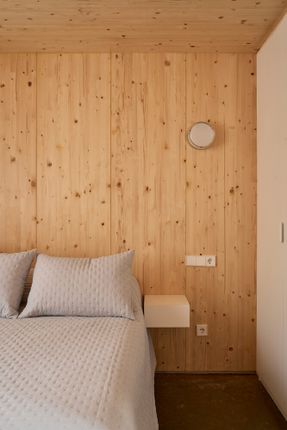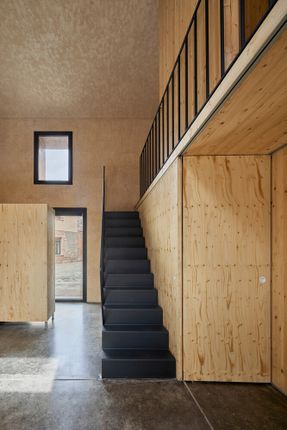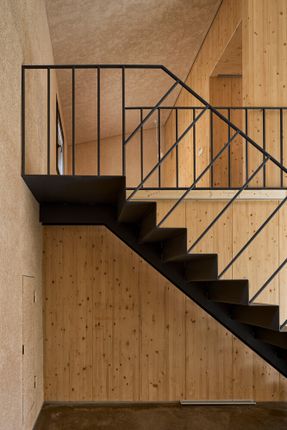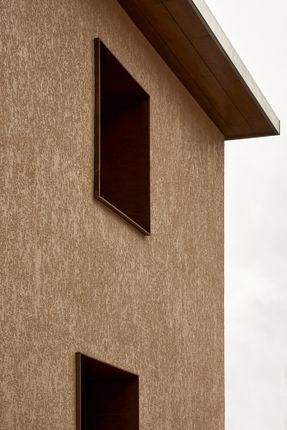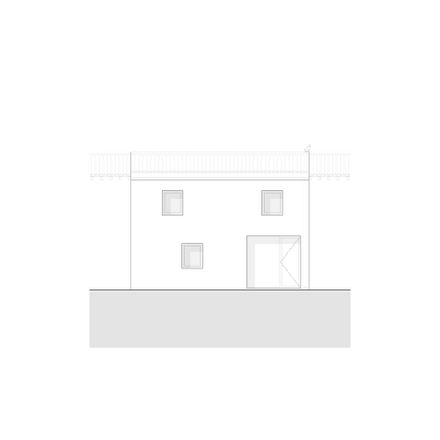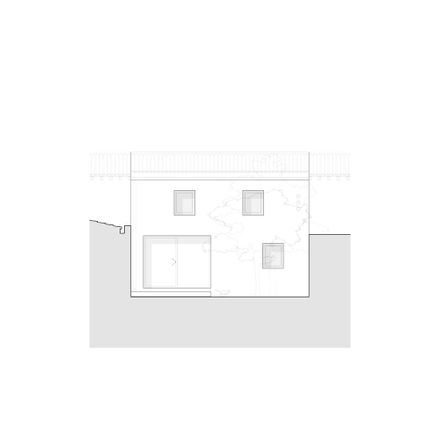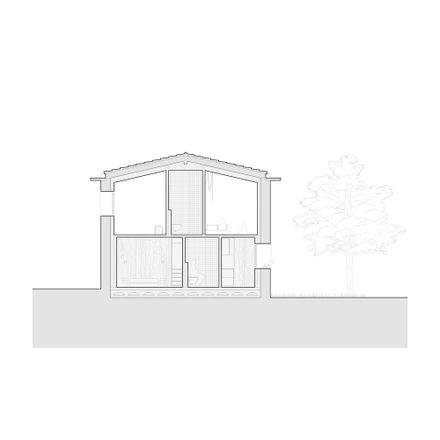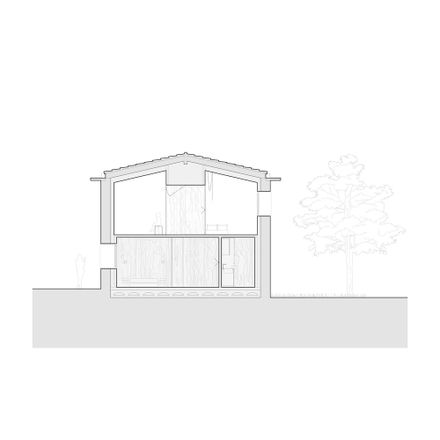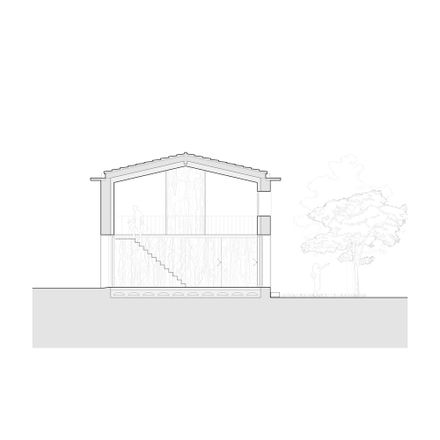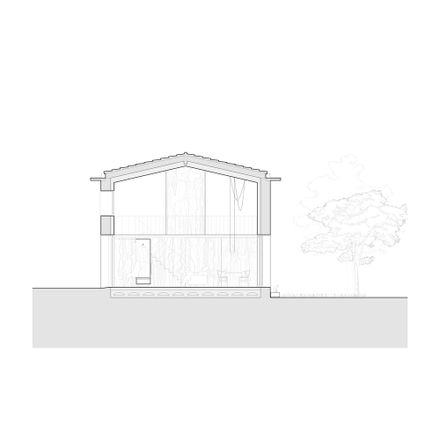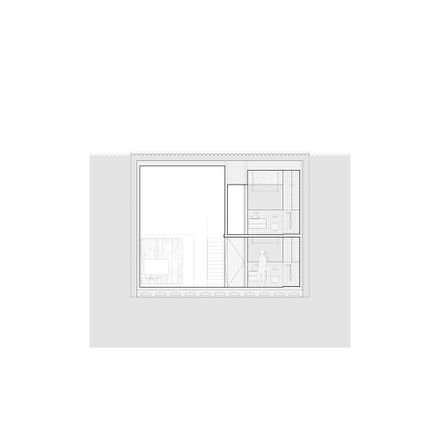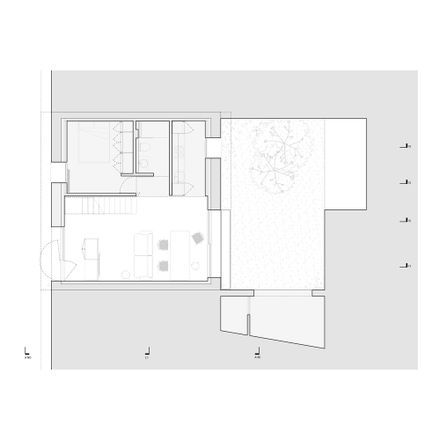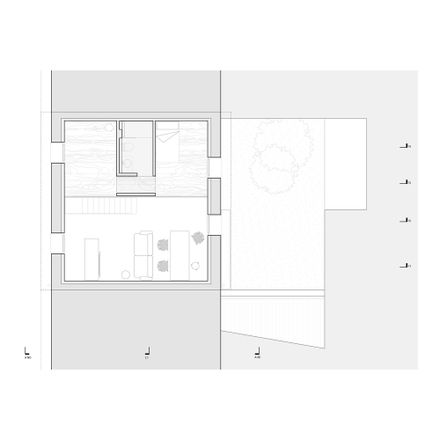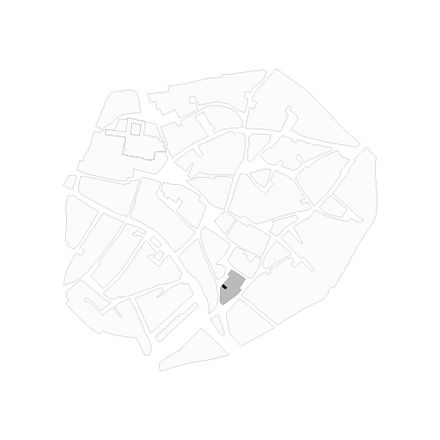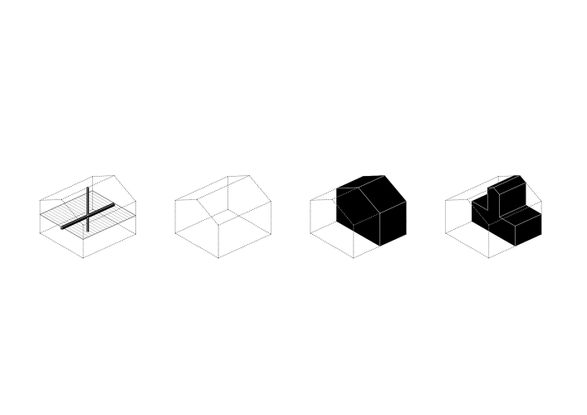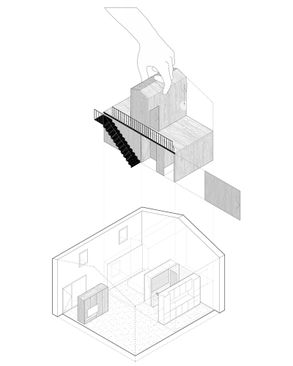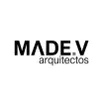
House Within A House
ARCHITECTS
Made.v Arquitectos
CO AUTHORS
Ana Doyague González, María Esteban Carrasco
ARCHITECTS AUTHORS
Álvaro Moral García, Daniel Gónzalez García
CARPENTRY
Javier Ramos RodriguezCarpintería de Madera
MANUFACTURERS
Alvic, Creative cables, Simon, Sklum, Zara Home
CONSTRUCTION COMPANY
Construcciones Escribano
KITCHEN DESIGN AND INSTALLATION
Cocibur
STRUCTURE
Medgon
METALWORK
Metalbur
AREA
102 m²
LOCATION
Sasamón, Spain
CATEGORY
Houses, Refurbishment
English description provided by the architects.
The project stems from the client's desire to transform an old pigsty, located in the historic center of Sasamón (Burgos), into a contemporary single-family home.
The intention was clear: to preserve the rural identity of the building and its presence within the heritage fabric while creating a warm, functional domestic space adapted to a new way of living.
The proposal consists of reconverting the property into a contemporary single-family home, acting solely on its interior.
The existing facades are maintained and restored with the restraint required by a heritage environment. The design strategy is based on preserving the memory of the place while constructing a new way of living.
To achieve this, the interior is completely emptied, retaining the perimeter walls as witnesses of the past, and inserting a new domestic structure within: a laminated wooden box.
This "box," partially attached to the walls, occupies approximately half of the available volume and establishes a dialogue between the old and the new, the rough and the warm, the solid and the light.
Its layout allows the space to breathe, generating complex relationships between the preserved shell and the contemporary content.
The rooms are organized through large sliding and folding doors made of the same material as the box, promoting visual and programmatic flexibility.
From a technical standpoint, energy efficiency is prioritized. A continuous insulating layer runs along the interior envelope, covered with partitioning to apply the same monocouche mortar as on the exterior, ensuring thermal continuity and material coherence.
The roof has been completely renovated, maintaining the pair and row scheme, but with laminated wood to ensure structural stability and construction precision.
The wooden box, prefabricated in modules by a local company, strengthens the connection with the crafts of the rural environment and reduces transport impact.
The finishes are limited to essential materials: exposed structural wood, continuous mortar, and a transparent resin floor poured over the radiant floor slab. This constructive sincerity is key to the intervention.
The resulting home is a flexible, bright, and profoundly contemporary space that reinterprets rural architecture from the perspective of simplicity and constructive honesty. The past is not hidden: it is amplified and inhabited under a new light.


