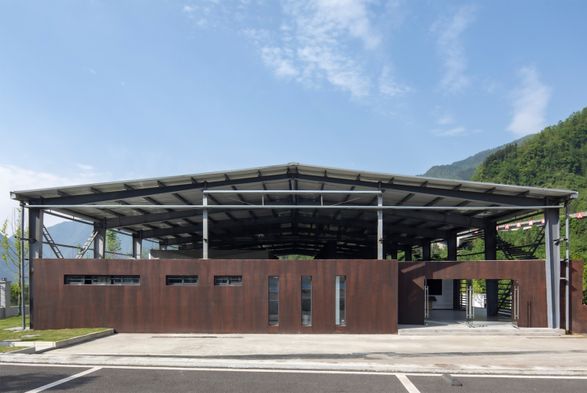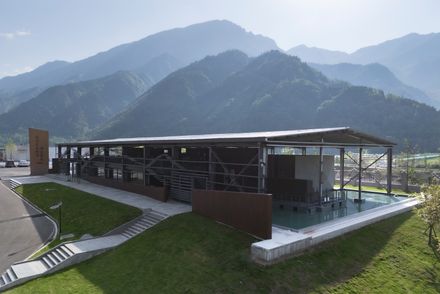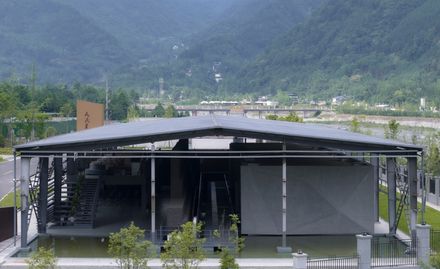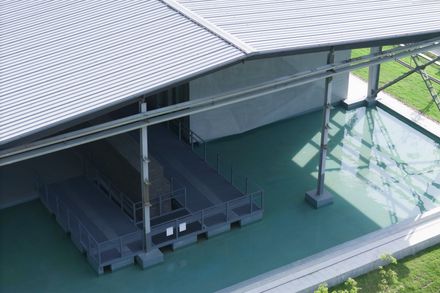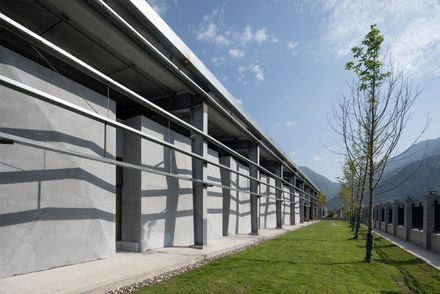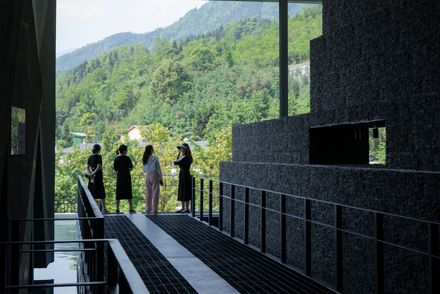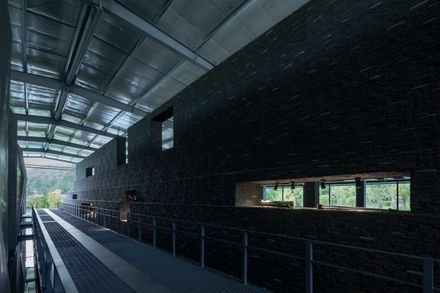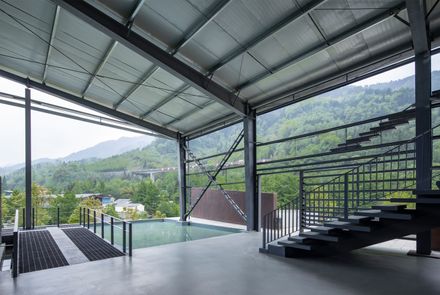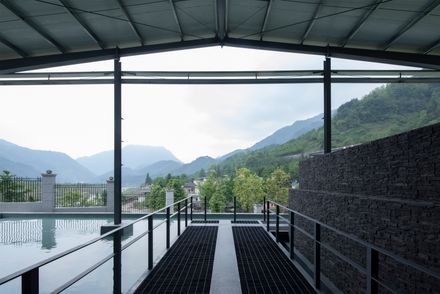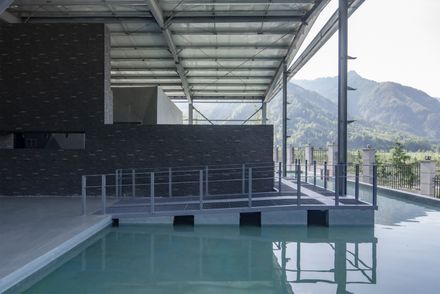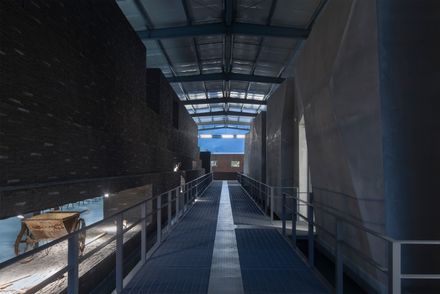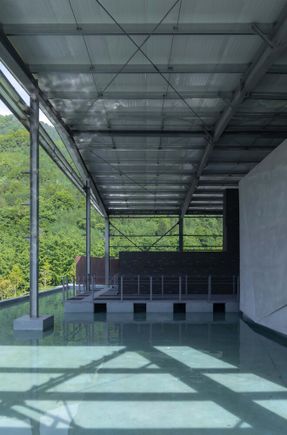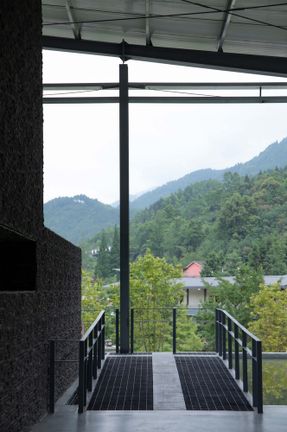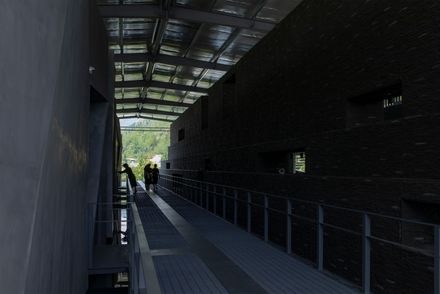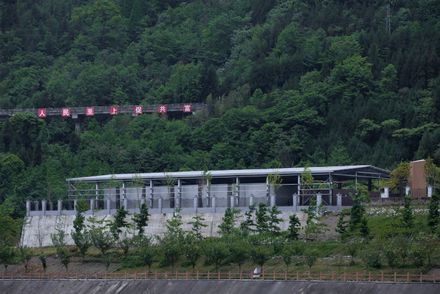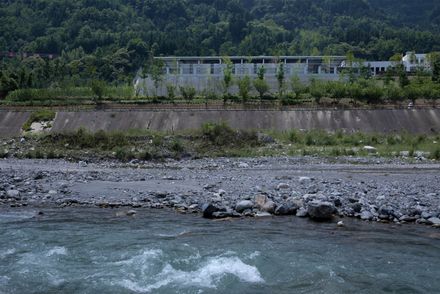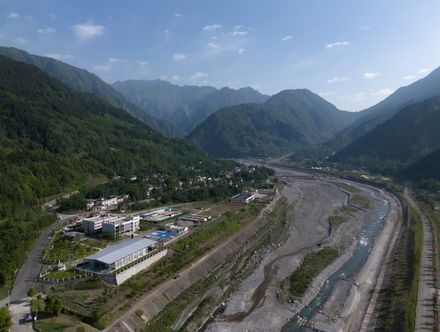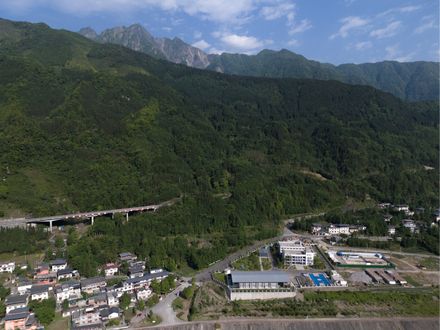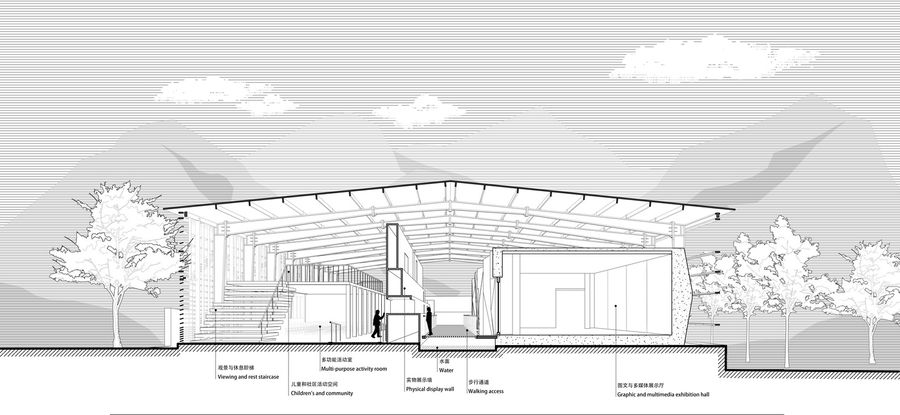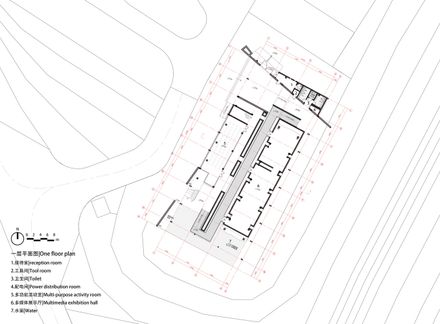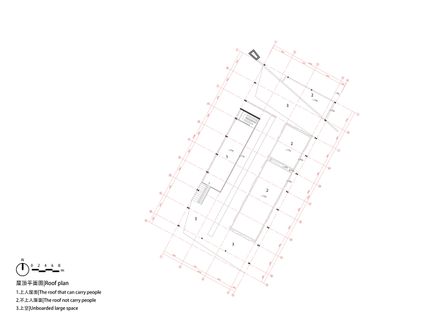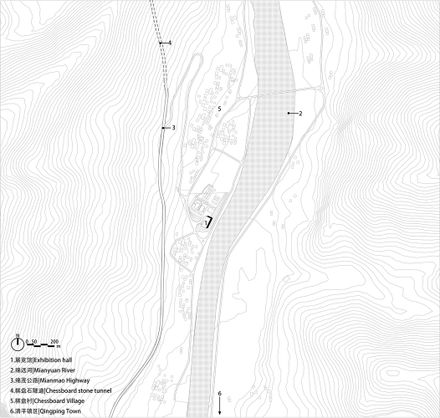
Memorial Exhibition Hall Design For The "Mianmao Road"
MEMORIAL EXHIBITION HALL DESIGN FOR THE "MIANMAO ROAD"
Atelier Haode, School of Design, Shanghai Jiao Tong University
ARCHITECTS
Atelier Haode, School of Design, Shanghai Jiao Tong University
LEAD ARCHITECT
Sun Haode
DESIGN TEAM
Li Haoyu, Hou Pinyi, Wang Yutong, Monica Sunkara, Xie Yuxiao
PHOTOGRAPHS
Arch-Exist
AREA
1270 m²
YEAR
2024
LOCATION
Deyang, China
CATEGORY
Museum & Exhibition Interiors
Seventeen years ago, the Wenchuan Earthquake severely damaged infrastructure in this region.
After arduous post-disaster reconstruction, the "Mianmao Road" was initiated in 2009 with multi-party funding to connect Mianzhu City (on the edge of the Sichuan Basin) and Mao County in Aba Prefecture.
Due to the treacherous terrain and frequent hazards, the highway became one of Sichuan's most challenging post-disaster transportation projects.
After 14 years of construction, the road opened in 2023, ending the historical isolation between Mianzhu and Mao County.
To commemorate its construction journey, honor the heroic efforts of its builders, and serve local cultural and spiritual needs, the "Mianmao Road" Memorial Exhibition Hall was established.
Located in Qingping Town, Mianzhu City, the exhibition hall sits among mountains and rivers, adjacent to the Qingping section of the highway.
Qingping Town, heavily impacted by the Wenchuan Earthquake, retains traces of multiple geological disasters, such as earthquakes and mudslides.
Responding to the physical, ecological, historical, and cultural contexts became the primary design focus.
The exhibition hall repurposes a rectangular steel-structured warehouse originally used by the Mianzhu Transportation Bureau.
The 1,400㎡ site was structurally intact but highly enclosed.
With limited budget and climatic advantages, the design retained the factory's framework while reshaping spatial order to open it to the environment.
Breaking away from traditional exhibition methods, the design employs environmental reenactment as a narrative thread.
An open, linear spatial organization combined with nodal storytelling creates immersive experiences that echo the road's "epic" construction.
Firstly, the maintenance structure of the exterior facade around the building should be removed, while the original structure and roof should be retained, and the waterproofing treatment should be strengthened. Different strategies are adopted for different facades.
Starting from the linear spatial characteristics of roads and tunnels, the interior of the building forms a central axis to separate the exhibition area from the activity area - constructing a linear narrative and the intention of a natural barrier, organizing the core thread of the entire exhibition layout, and forming core spatial structures such as the foyer, main axis, exhibition hall, multi-functional hall and mezzanine.
Furthermore, the huge stone space is shaped into a node narrative, transforming into a closed multimedia and graphic exhibition hall.
Through abstract spatial forms, full-scale physical exhibits, and multimedia displays, it presents the perilous environment of 14-year road construction during the process.
Ultimately, the Memorial Exhibition Hall stands as a testament to humanity's enduring dialogue with nature, honoring post-earthquake reconstruction achievements, and humble reverence for nature.


