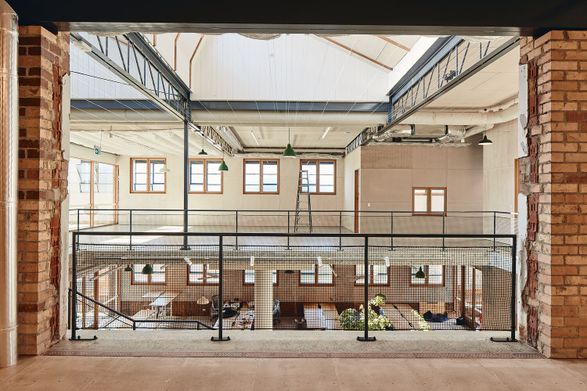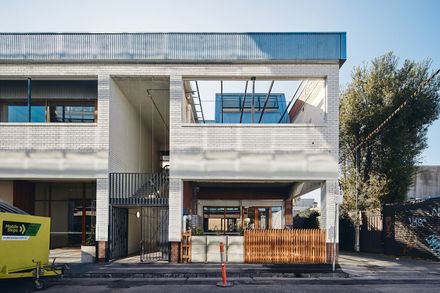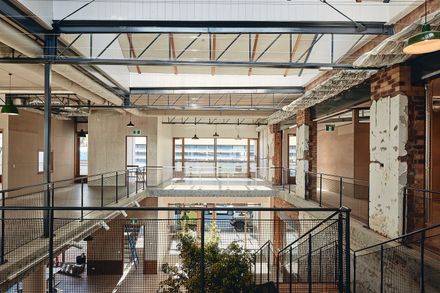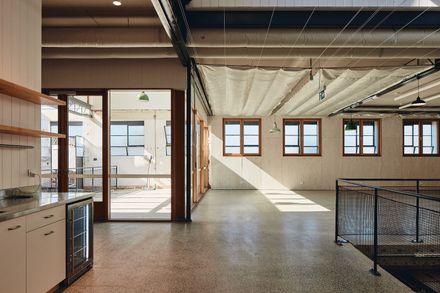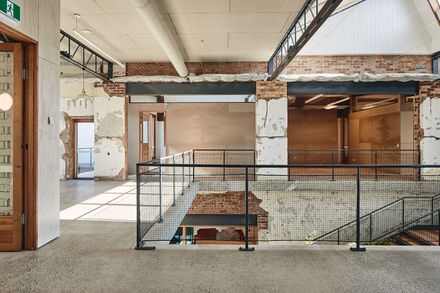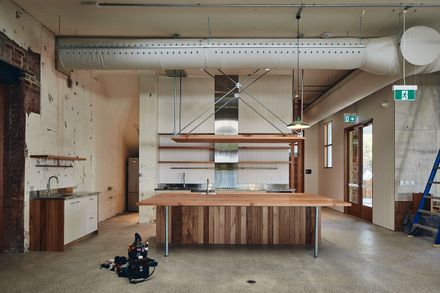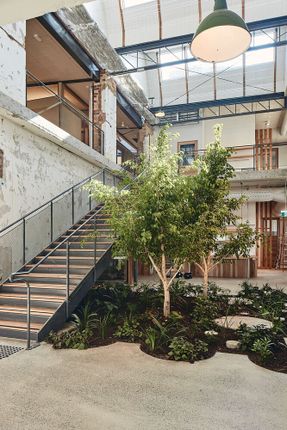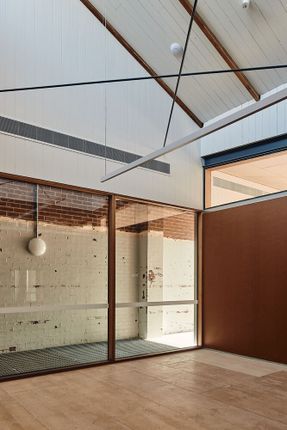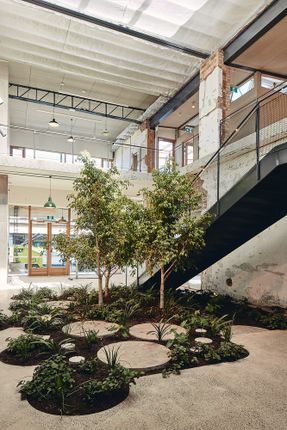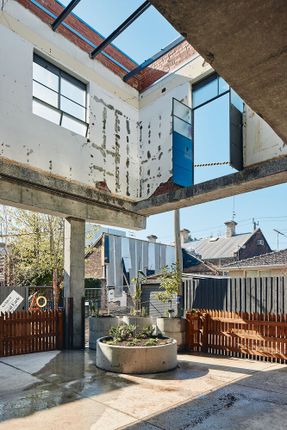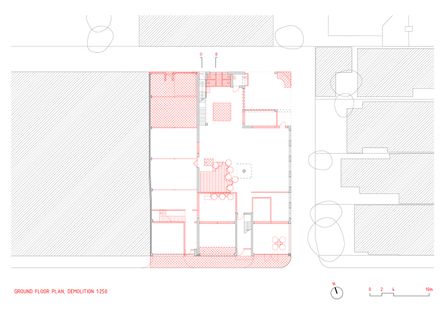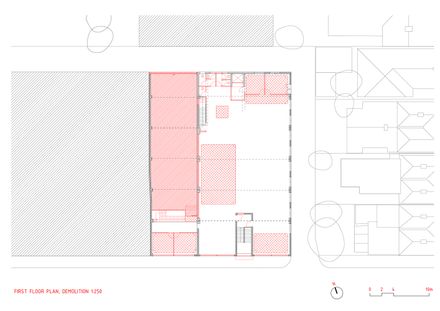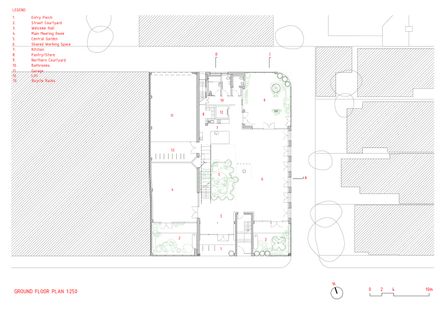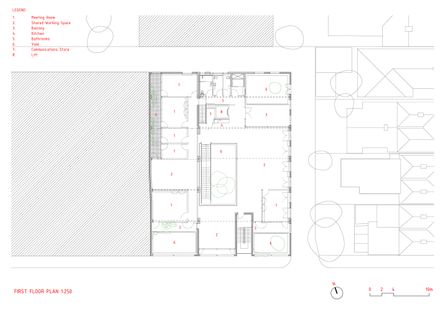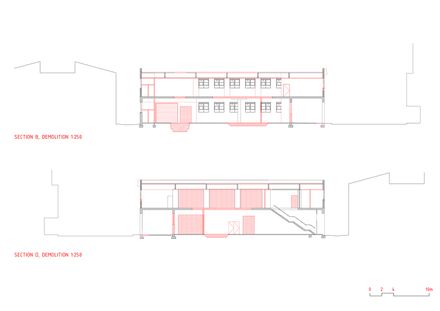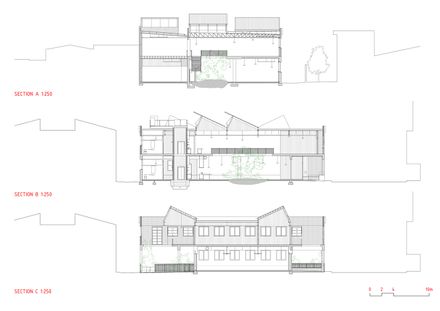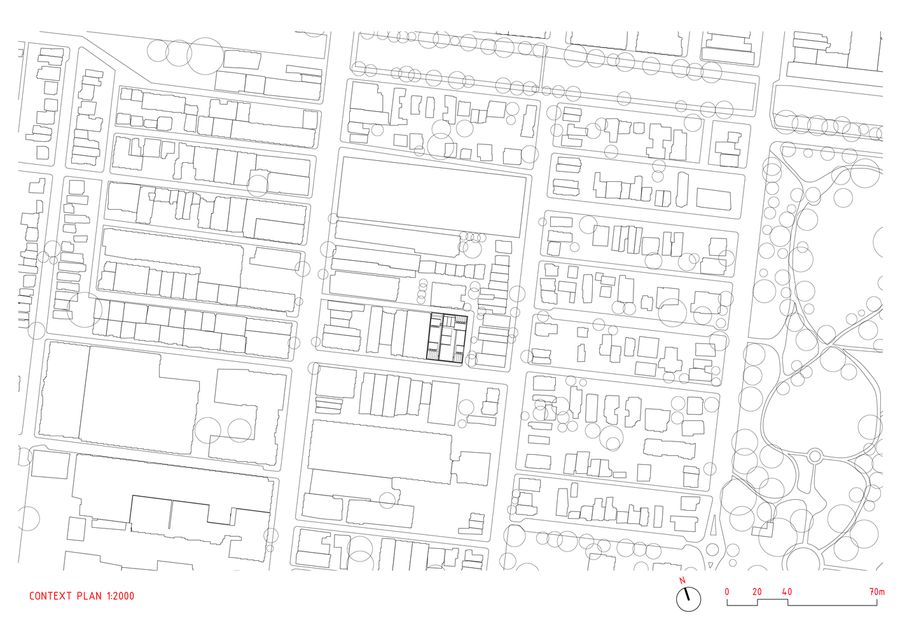ARCHITECTS
NMBW Architecture Studio
LANDSCAPE ARCHITECTS
Openwork
SUSTAINABILITY CONSULTANT
Finding Infinity
STRUCTURAL ENGINEER
FORM
BUILDER
Never Stop Group
DESIGN TEAM
Lucinda McLean, Nigel Bertram, Marika Neustupny, Daniel Bisetto, Rosanna Blacket, David Mason, Andrej Vodstrcil, Harry Bardoel
PHOTOGRAPHS
Peter Bennetts
AREA
1385 m²
YEAR
2023
LOCATION
Richmond, Australia
CATEGORY
Mixed Use Architecture, Renovation, Commercial Architecture
English description provided by the architects.
Located on the edge of commercial industrial development and adjacent to a residential area, 'Sanders Place' is the conversion of a 1970s two-storey brick factory into a co-working space.
Through a collaborative design approach, the existing internalised building, with little connection to the street and surrounding laneways, was reworked into a light-filled, naturally ventilated space with four courtyards that interact with passers-by and neighbours.
The design team worked collaboratively from the outset of the project, in unison with the clients' ambitions to create a co working space that felt more like a home than an office, and an energy positive building.
To achieve this, the architect, landscape architect, and ESD consultant worked as equal design leads from the start of the project. The project was made with a demolition process as carefully designed as the construction process in order to sustainably and meaningfully re-use demolished materials.
It generates energy through a rooftop solar PV system and minimises energy use through high level thermal performance and Heat Recovery Ventilation. The outcome is a healthy and welcoming office space that takes advantage of natural sources of light and cooling and engages the occupants in the daily operation of the spaces.
New courtyards are key to the healthy environment and social interaction of co-workers and connection to the surrounding community. The central internal courtyard hosts a new garden growing through a void cut in the first-floor slab above.
The groundcovers and planting in this central area are selected for interior, unconditioned environments. The corner external courtyards provide a variety of atmospheres and micro-climates, including a working kitchen garden.
The courtyards, as well as a new spatial and circulatory logic connecting levels and open and enclosed spaces, were made by cutting openings through the existing structure.
A large hole saw was used to core the existing concrete ground floor slab to reveal the natural ground and create deep planting zones in courtyards, and to cut large voids in the first-floor slab for double height courtyard volumes. New sky lanterns bring light into the deep floor plate.
The builder worked collaboratively to achieve the ambitions of the project – cleaning, stacking, storing, and re-using material from the site, as well as meticulously wrapping the existing walls and structure in an air-tight membrane.
A woodworker was invited to collaboratively design and make furniture from the large sections of demolished Oregon floor joists, starting with the existing material and working to retain its 'as-found' quality while transforming a structural material into a bench that brings people together.

