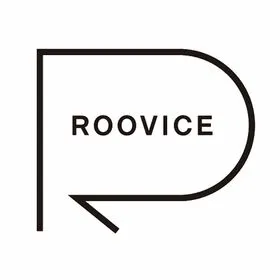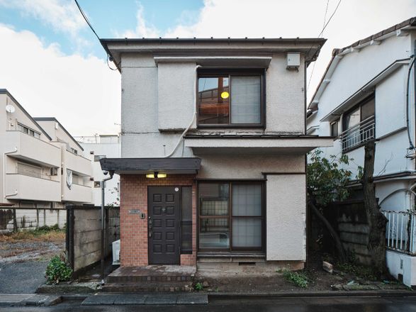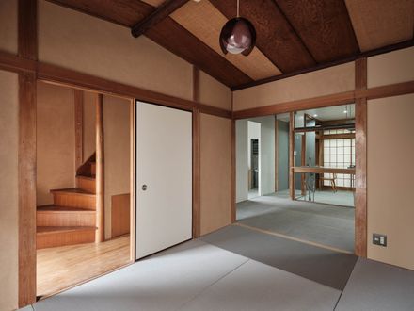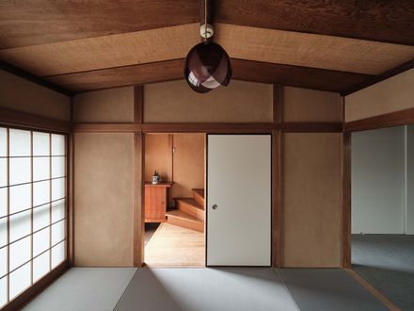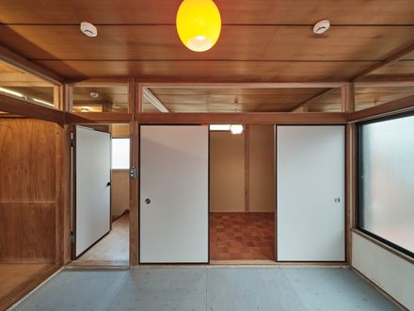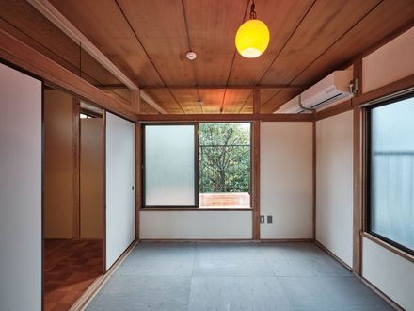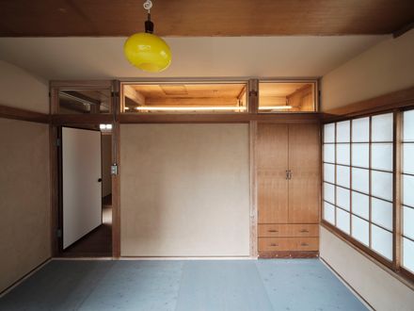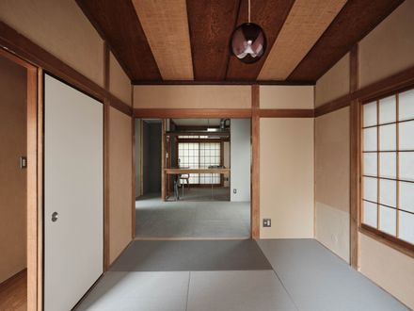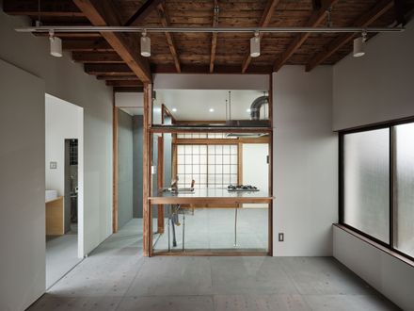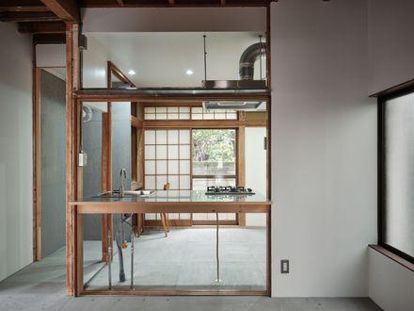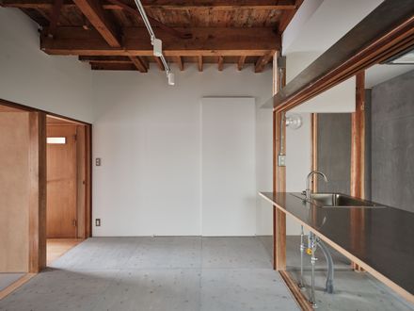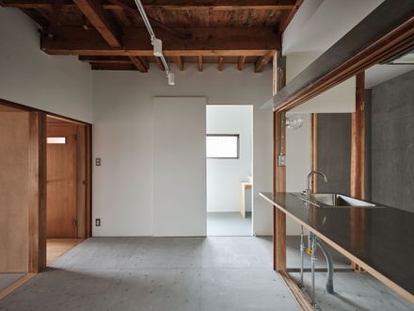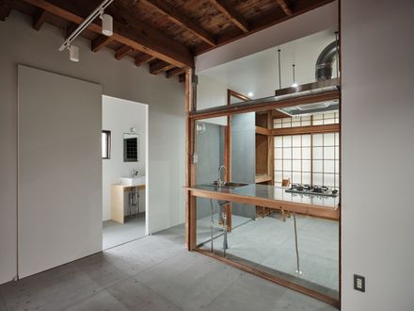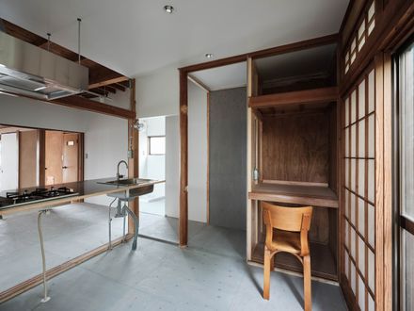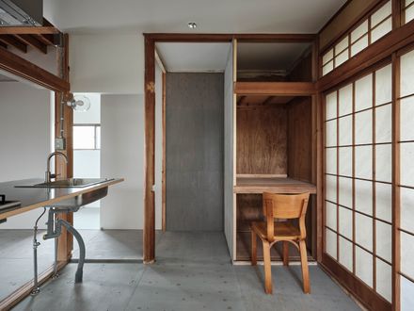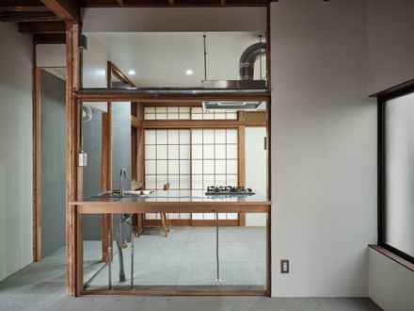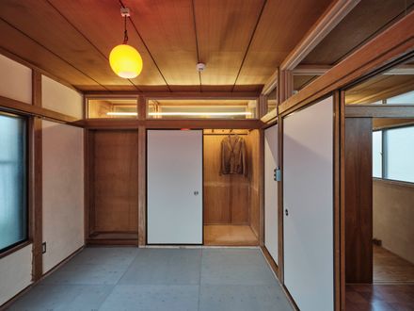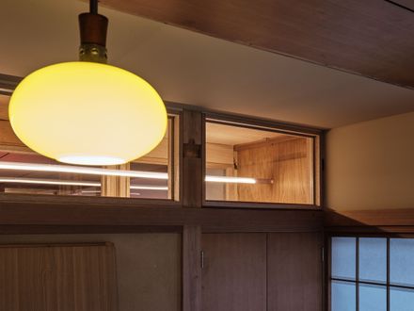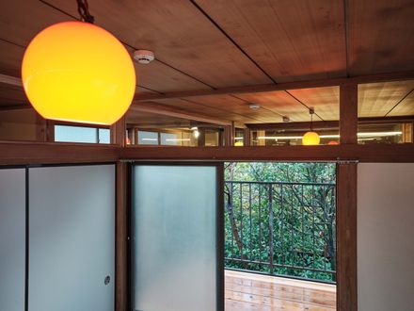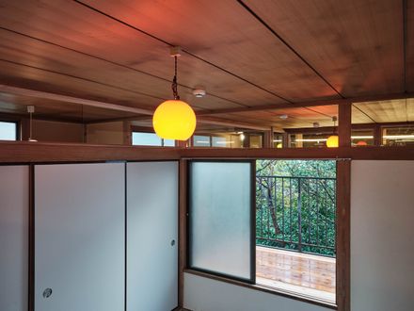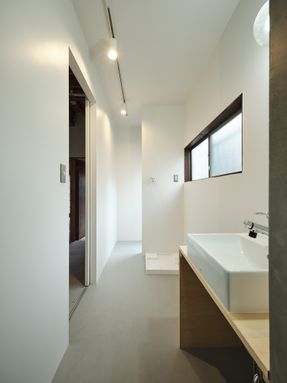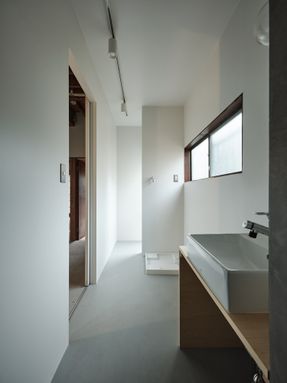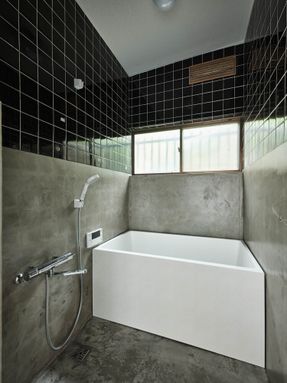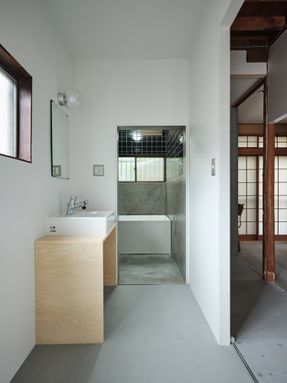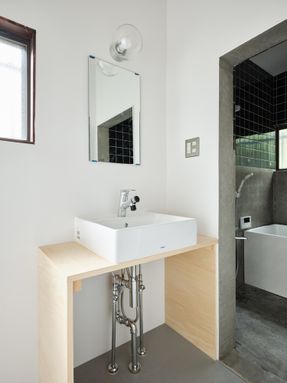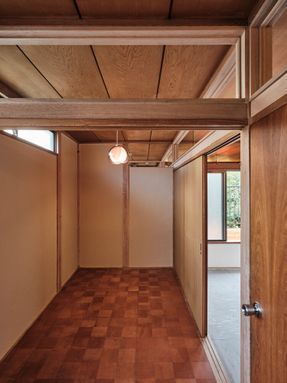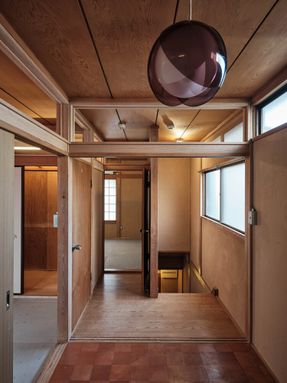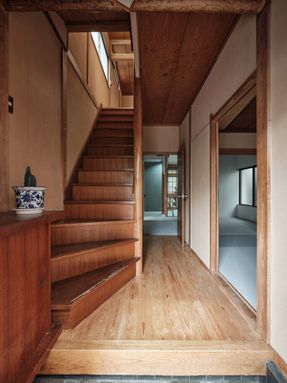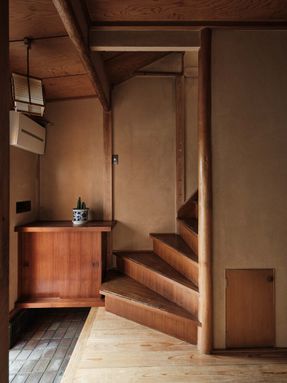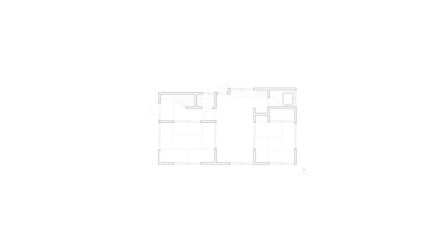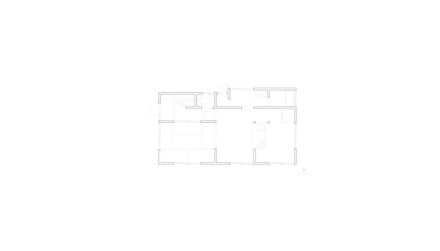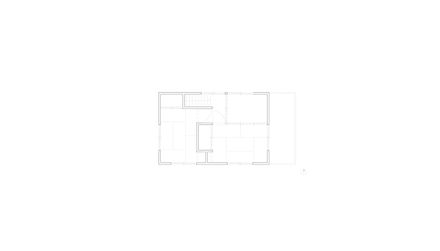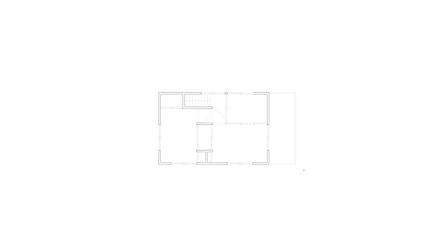ARCHITECTS
Roovice
DESIGN TEAM
Koji Kato, Hiyori Igawa
PROJECT LEAD ARCHITECT
Koji Kato, Hiyori Igawa | Roovice Project Site Manager: Hiyori Igawa | Roovice
PHOTOGRAPHS
Akira Nakamura
AREA
76 m²
YEAR
2024
LOCATION
Itabashi City, Japan
CATEGORY
Houses, Renovation
In the quiet streets of Itabashi, Tokyo, a modest two-storey house from 1976 has been given a new lease on life through a renovation carried out by Roovice.
Through their Kariage Project, they renovate and reuse akiya (vacant houses) at no cost to the owners, transforming them into rental properties.
The house had originally suffered from a fragmented layout and dim interiors that no longer suited contemporary living.
A key challenge lay on the ground floor, where the former kitchen was positioned between two tatami rooms, effectively dividing the house into front and back zones and making the space complicated to use.
To address this, the kitchen was relocated into what had been the rear tatami room. This change opened new possibilities for how the central and front parts of the layout could function.
While not completely unified, the living and kitchen areas now flow more freely, offering greater flexibility in how the space can be used.
The new kitchen has been kept light and open, occupying the space where the tatami room once was and making use also of the oshiire, the traditionally built-in storage area.
A slim stainless-steel countertop with an integrated sink creates a modern, minimal workspace, while exposed timber posts and beams preserve the warmth and character of the original wooden framework.
Above the kitchen, a glass partition has been inserted into the transom, visually linking the ground floor to the concept introduced on the first floor and further connecting the kitchen to the living room.
Beyond the kitchen, the original shoji screens have been preserved, softly filtering natural light and maintaining a connection to traditional Japanese architecture while enhancing the bright, airy feel of the newly arranged layout.
In place of the old kitchen, a new bathroom was constructed, leading to the bathtub and shower area, where sections of the original black tiles were preserved, and grey mortar plaster was added to soften the space.
The front room on the ground floor has maintained its materials and atmosphere as an anchor to the home's past.
On the first floor, glass panels were inserted into the transoms between walls and ceilings—a subtle intervention that allows light to filter between rooms, visually expanding the spaces and fostering a quiet sense of connection.
The intention was to create a home suitable for a couple who could enjoy the privacy of separate rooms while still feeling connected through shared light and atmosphere.
Mirrors along some of the external facing walls further enhance this effect, reflecting light and subtly enlarging the sense of space without disrupting traditional proportions.
Throughout these areas, lights were strategically placed to remain visible, becoming warm highlights against timber and glass surfaces.
From the street, the house retains its modest presence, with the exterior largely unchanged, concealing the careful reinvention within—a respectful blend of heritage and new possibilities by Roovice.
