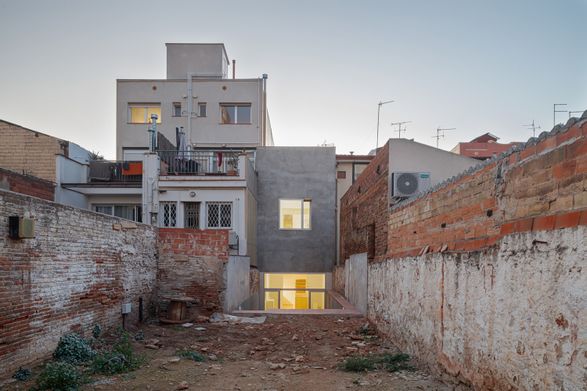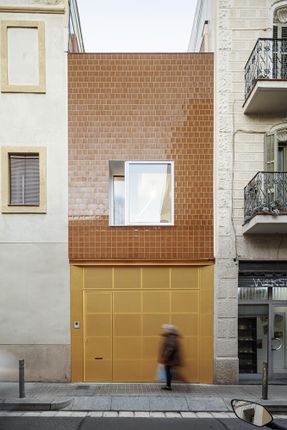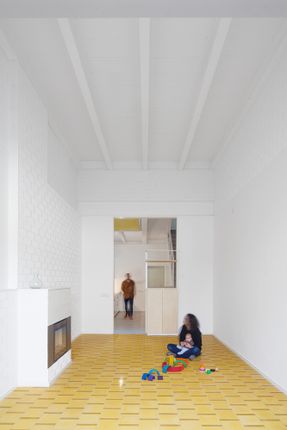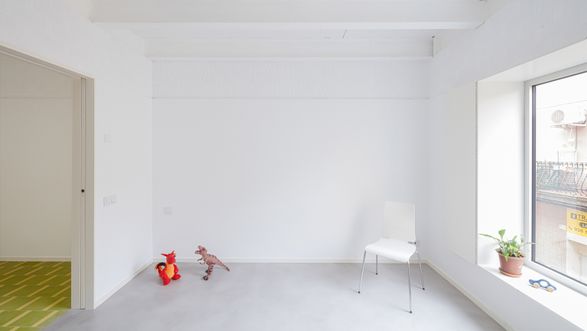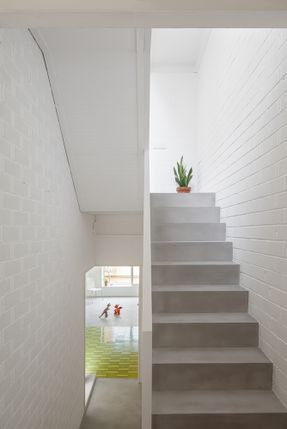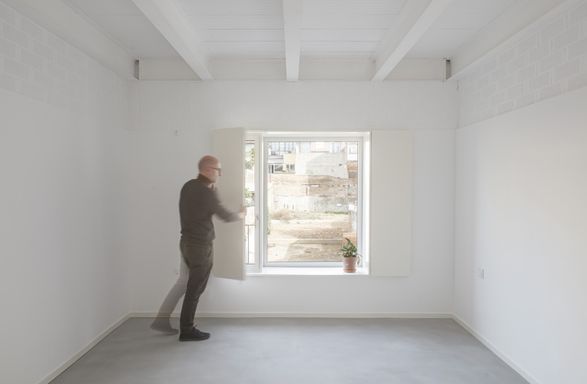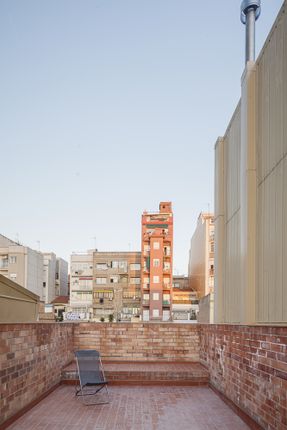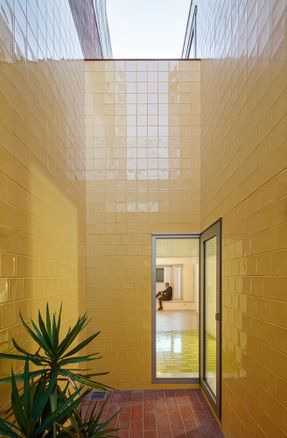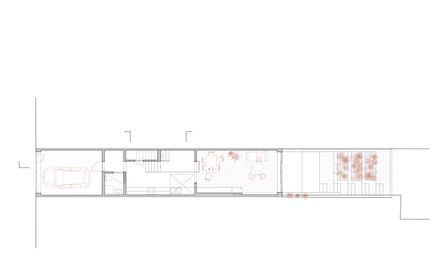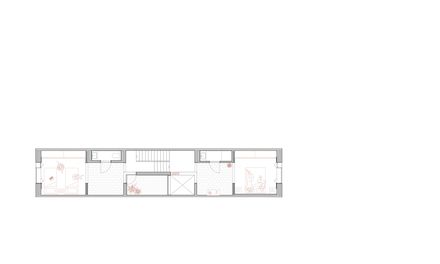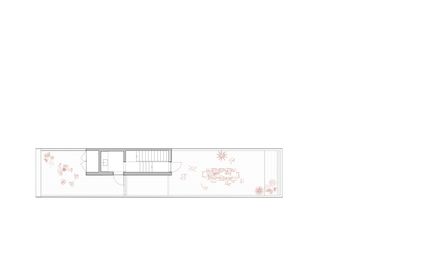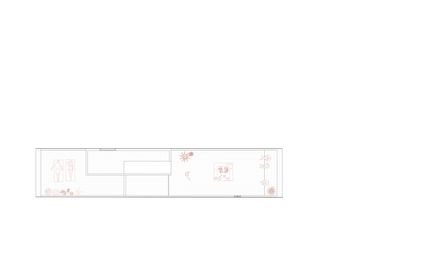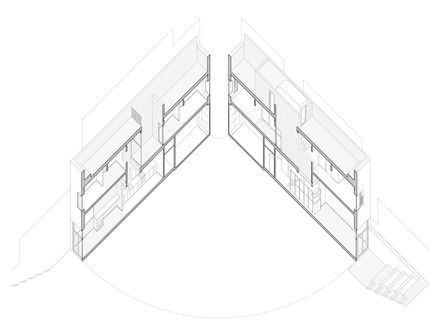Mireia And Toni's House
ARCHITECTS
Vora Arquitectura
LEAD ARCHITECT
Pere Buil, Toni Riba
LEAD TEAM
Marina Pina, Aleksandra Mazewska, Nuno Gomes
ENGINEERING & CONSULTING > STRUCTURAL
Uma Projectes
ENGINEERING & CONSULTING > SERVICES
Quadrifoli
PHOTOGRAPHS
Adrià Goula
AREA
165 m²
YEAR
2023
LOCATION
Badalona, Spain
CATEGORY
Houses
English description provided by the architects.
The house is located on a narrow, deep plot between party walls, only 3.6 meters wide. Due to its depth, a central courtyard and a double-height space open up to bring natural light into the ground floor.
Because of spatial constraints, the staircase is placed longitudinally in the center, paired with the courtyard. It connects levels at mid-height directly from the landings, avoiding corridors.
As a result, the ground floor features two different interior heights: a regular height on the street side and a one-and-a-half-level height opening onto the garden at the rear.
The spaces are arranged in series, connected by structural frames. The entrance to the house is through a garage followed by an entrance threshold, leading to the kitchen, which is centrally located and open to the staircase.
Storage spaces such as the fridge, freezer, and pantries are tucked under the first landing. At the rear is the living room with a high ceiling, opening onto the garden behind the building.
The first landing of the staircase is enlarged to create a "balcony" above the living room. This space is intended as an occasional working and reading area that remains visually connected to the family's domestic life.
On the first floor, arranged in a stepped layout, the distribution is symmetrical, with two connected rooms on each side—bedrooms facing the façade and a play or work area associated with a small bathroom that acts as an anteroom.
The bathroom itself is split into two halves on each semi-level to accommodate the width of the staircase: one side contains the shower and the other the toilet.
The roof terrace serves as an extension of the house—an interior but uncovered space enclosed by high walls. It is divided in two around the courtyard and staircase, continuing the play of half-levels. A slightly raised platform at the back overlooks the rear garden.
The relationship with the outside is open on the ground floor, while on the first floor it is framed by two large, deep windows that take advantage of the thickness of the façade.
These "nest windows" are divided into two offset parts: a narrow part aligned with the internal plane that opens for ventilation and accesses a small balcony within the façade thickness, and a wider fixed glass part aligned with the exterior, serving as a window seat for observing outside views.
Materiality is simple and consistent. Walls and roofs are made of faced ceramics, with plaster applied on the lower parts, and everything painted white.
Floors are mainly micro-cement, while some rooms have two-colored mosaic tiles (full and quarter pieces). The façades facing the street and the inner courtyard are tiled with glazed ceramic tiles. From the courtyard, this tiling continues into the house, descending to the kitchen through the double-height space, conducting and reflecting sunlight.
The structure is synthetic and regular, featuring a hybrid materiality. It consists of a two-way frame formed by four porticoes in the transversal direction. Steel columns are located at the ends to open the entire width, while two brick buttresses support the two central porticoes. Consequently, the main beams run transversely to the floor plan.
The floor slabs are lightweight, formed by 7-meter long steel joists supporting four ceramic board modules, topped by a concrete compression layer.
The rhythm of the joists structures the house's entire geometry. In the central courtyard and staircase area, three main beams joined in an H-shape rest on the brick buttresses, bearing the courtyard enclosure wall and the complex upper structure (courtyard, double space, staircase).
Thus, the party walls, although brick, are not load-bearing. Their thickness allows installations to be concealed, keeping spaces unobstructed and clear. One party wall is a preexisting stone wall shared with the neighboring property; it remains visible inside and continues upward with ceramic bricks.
The main façades are thick, built with two layers of ceramic bricks separated by an air chamber and insulation.
The resulting windows are deep. Enclosures in the inner courtyard consist of single ceramic sheets with external SATE insulation.

