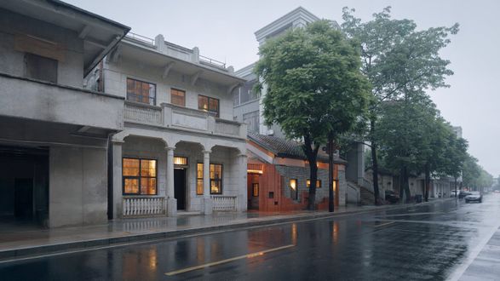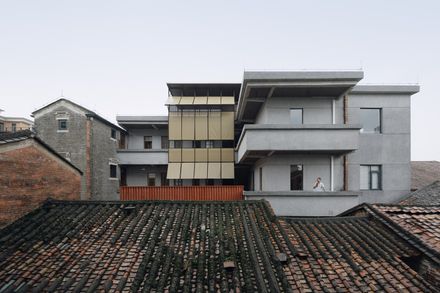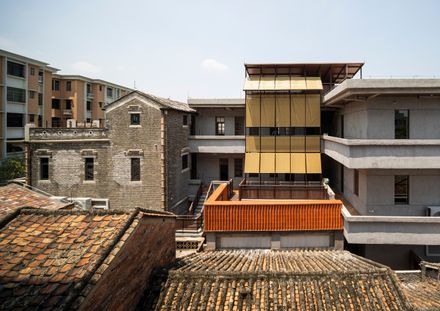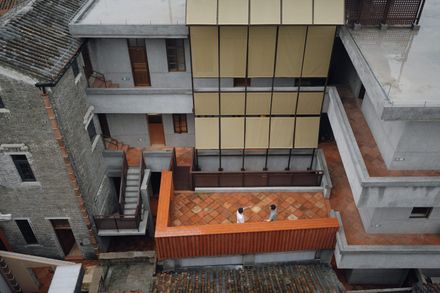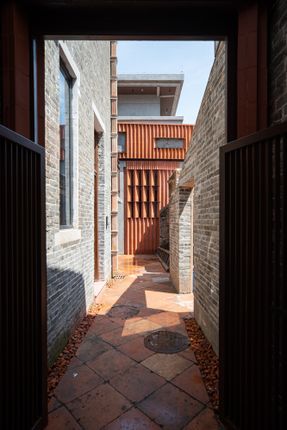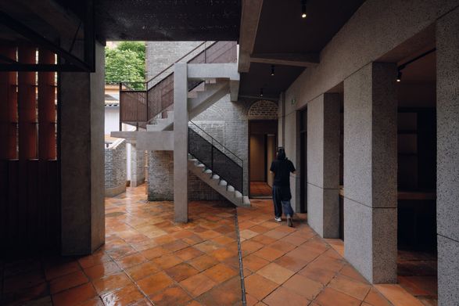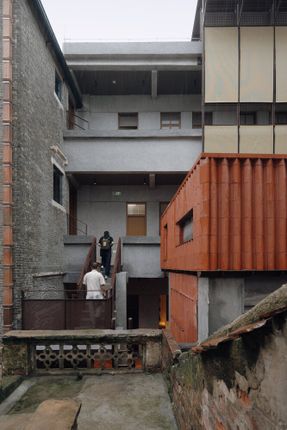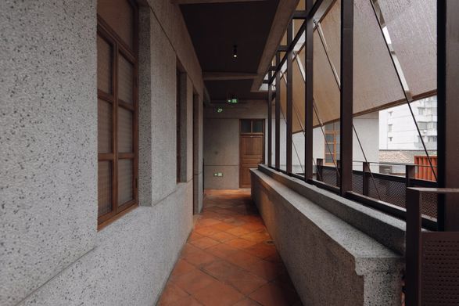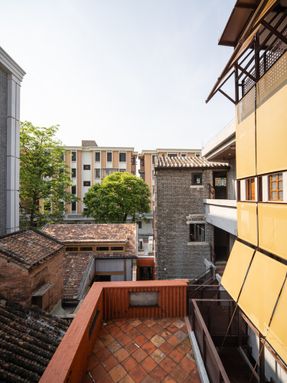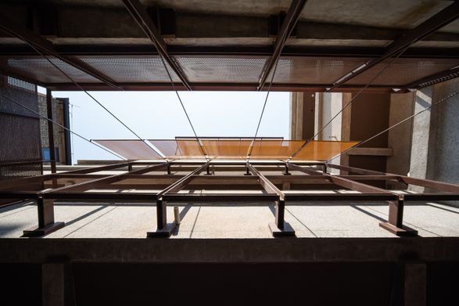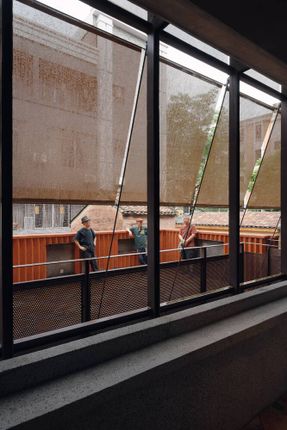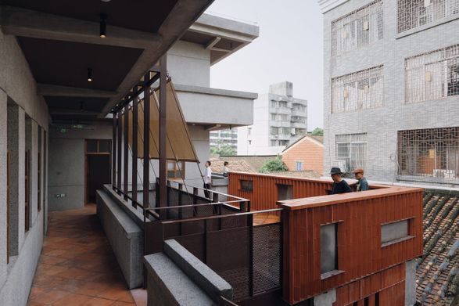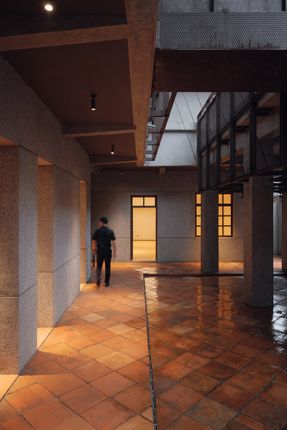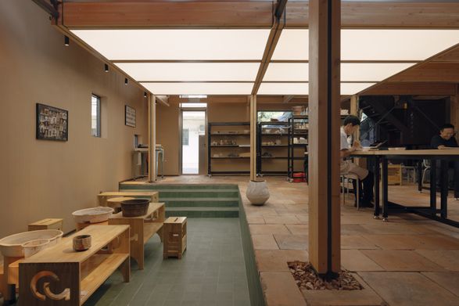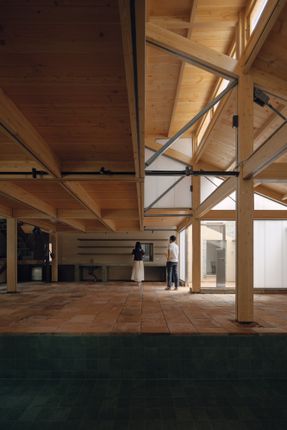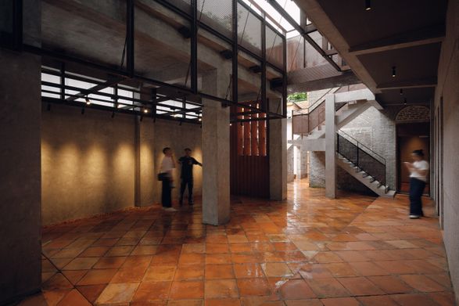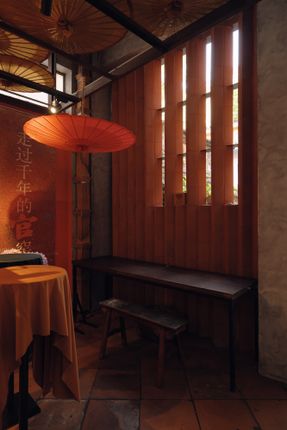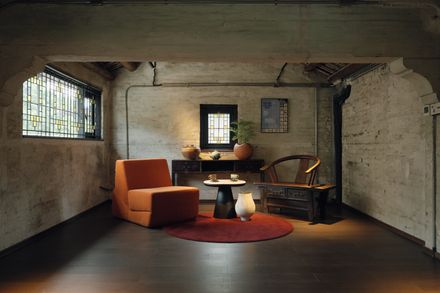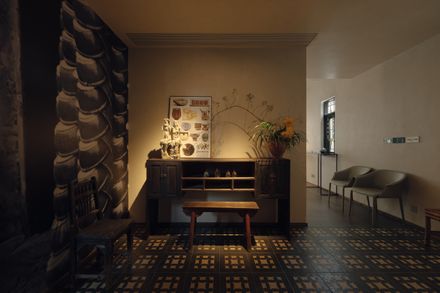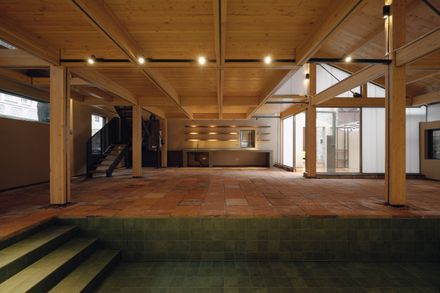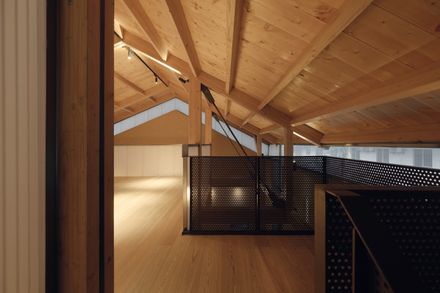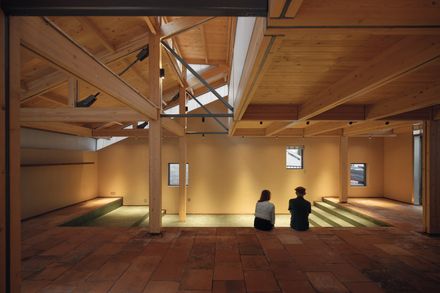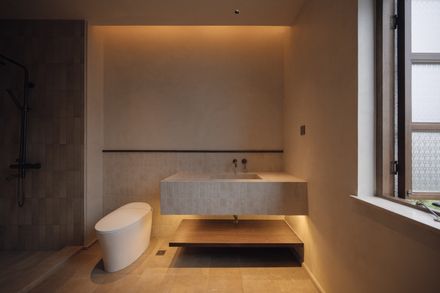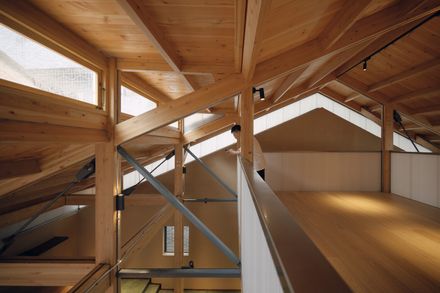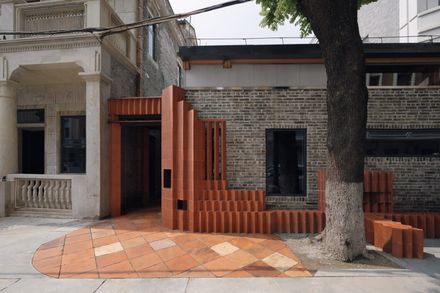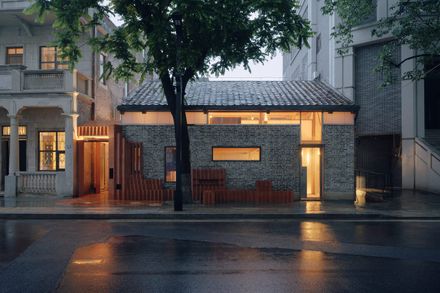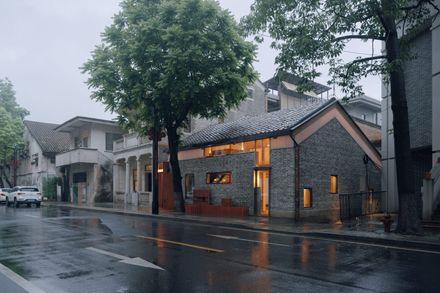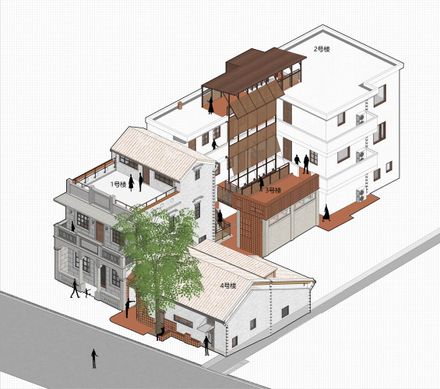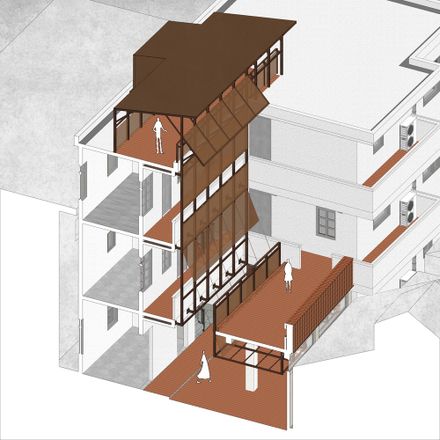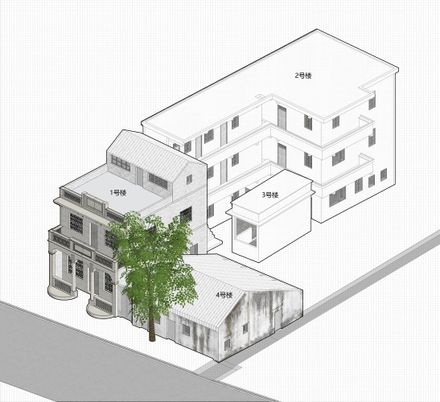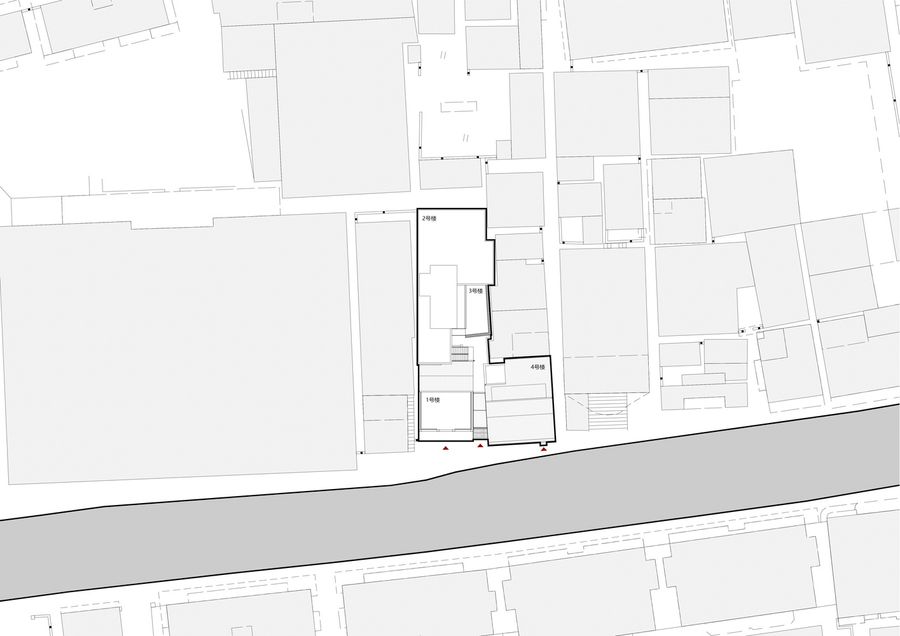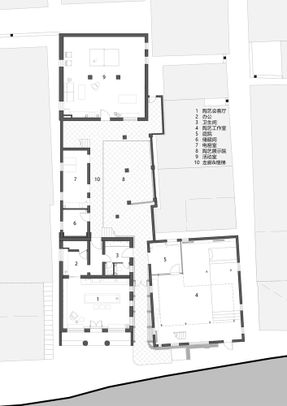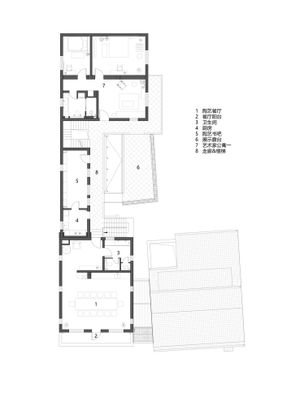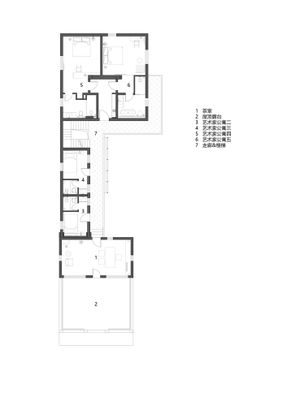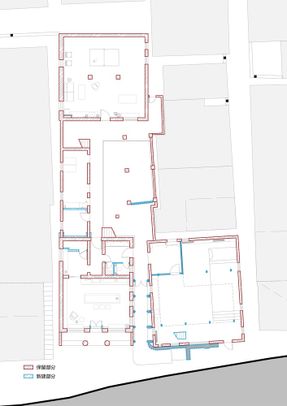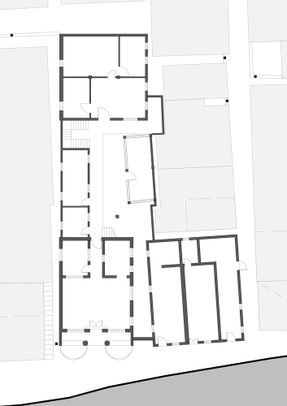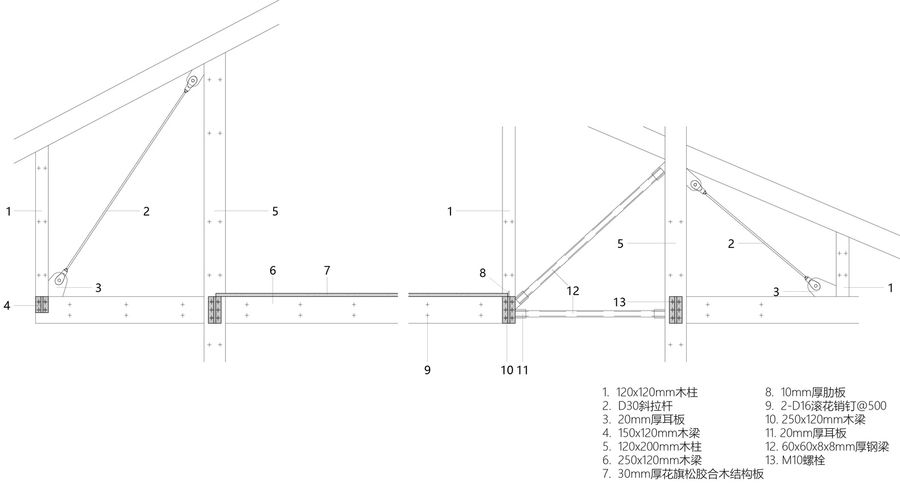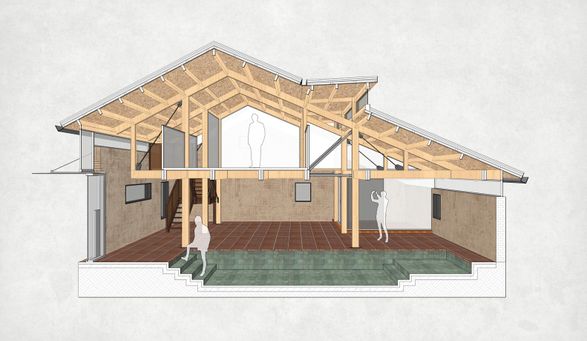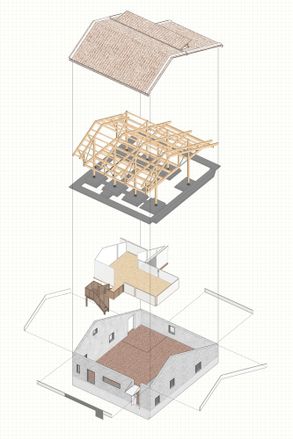Renovation Of Foshan Guanyao Culture And Art Center
ARCHITECTS
Greyspace Architects
LEAD ARCHITECT
Liu Moyan, Su Peng
STRUCTURAL CONSULTANTS
Ma Haiqing, Guo Fang
ART DIRECTOR
Li Jianshen
STRUCTURAL CONSULTANT
LuAnLu Partner Structure Consulting
HISTORICAL BUILDING PROTECTION CONSULTANT
Shu Lin
PLANNERS
Li Jianshen Ceramics Studio, Xiqiao Mountain Academy, Kyoto Sanpo Co., Ltd.
DESIGN TEAM
Ju Anqi, Ying Shijiao, Yan Qiaochu, Mo Xian, Li Yuanyuan, Jing Yuyao
PHOTOGRAPHS
Qiaochu Yan, Jianbo Ke
AREA
865 m²
YEAR
2025
LOCATION
Foshan, China
CATEGORY
Renovation, Cultural Center
In the Foshan Guanyao Cultural and Art Center (Guanyao Sanbao) project, the architects adopted an approach of comprehensive restoration to its original state, combined with localized micro-renovations, in order to preserve the character of the original street block.
At the same time, they incorporated spatial cues themed around "ceramics" to provide a spatial foundation for curators, artists, and operators, ultimately realizing the vision of development of related business format and revitalizing the district through ceramic art.
At the beginning of 2023, ceramic artist Li Jianshen selected a relatively inconspicuous cluster of buildings on the north side of Yiyuan West Road in Guanyao Town, Nanhai District, Foshan, as the future site of the Guanyao Cultural and Art Center.
At that time, every building and object within the site seemed as though it had been sealed away for years, quietly awaiting rediscovery.
This group of buildings has a total floor area of approximately 865 square meters and comprises four separate structures, each differing in construction period and architectural style.
Building 1, the former site of the Pearl River Column Headquarters, was constructed in the early 20th century and is a typical Republican-era structure that blends Western architectural elements with local cultural features.
Building 2 was built after the founding of the People's Republic and is a three-story masonry-concrete structure with exterior corridors. Building 3 is a small, single-story concrete frame structure that was added in recent years.
Building 4 is a single-story brick-and-timber residential dwelling of indeterminate age. Together, these four buildings form a long and narrow inner courtyard, which, along with the small rooftop terrace of Building 3, constitutes the core outdoor public space within the site.
"Yiyuan West Road," located at the entrance to the building complex, has been a bustling courier route since a thousand years ago. The century-long construction history embodied in the architecture has become a defining feature of the area.
The site resembles an open-air architectural museum, preserving uninterrupted examples of architectural styles from various historical periods, layered with traces of different functions from recent decades—including those of a former police station and private residences.
Every cross-section, no matter where it's cut, captures a rich, tangible history of over a century of architectural evolution.
After conducting detailed measurements and structural assessments of each building, the design team developed tailored restoration and renovation strategies based on the historical value and future usability of the existing structures.
A key consideration was determining which historical period the exterior of each heritage building should reflect. Should it be restored to its original appearance upon completion, based on archival research?
Or should the various traces left by its long-term use be retained? In this project, the architects chose the latter approach for most areas, preserving the marks of time and use, while only repairing and adjusting parts that posed safety concerns.
The restoration of Building 1, the former site of the Pearl River Column Headquarters, focused primarily on cleaning and repair.
The outer layer of faux-stone paint on the south elevation, which disrupted the building's historical appearance, was removed using a pressure washer, revealing the original cement mortar finish beneath, along with faint traces of slogans painted during various historical periods.
Damaged railings and window frames were meticulously measured, and molds were created from existing components to ensure consistency between restored and preserved elements.
Internally, the floors and wooden beams underwent termite treatment and were reinforced with steel beams, while rotted timber components were replaced.
Building 2 underwent exterior restoration and internal spatial adjustments. The original structure was primarily masonry-concrete, with portions built in a frame structure.
Due to the relatively small span of the interior layout, it was not well-suited for public functions. Therefore, the designers made slight modifications to the internal configuration to meet the functional requirements of artist residencies and temporary living accommodations.
Externally, the original washed stone finish was preserved, with partial repairs made to damaged areas.
In Building 3, the original doors and windows between structural frame columns were removed, opening up the interior space and connecting it more seamlessly with the courtyard.
The original reinforced concrete beams, slabs, and columns were reinforced to support increased foot traffic and activities on the roof.
The staircase, which serves as a visual anchor for the courtyard, was preserved thanks to the concerted efforts of the designers and construction team, and continues to serve as a focal point after structural reinforcement.
In Building 4, while retaining the original exterior walls, the intricate internal brick wall structure was removed and replaced with eight steel-and-wood columns supporting the roof and mezzanine level.
The original building consisted of three adjacent residential units, whose internal spaces were significantly constrained by structural brick walls. Additionally, there was a 600mm height difference between two of the three units.
The existing conditions prior to renovation conflicted with the intended function of a ceramics studio. Therefore, the structural elements were highly consolidated during the renovation to ensure a flexible and open ground-level space, suitable in scale for artistic creation.
The original site's height difference was preserved and repurposed as a versatile and adaptable zone within the studio.
The two street-facing buildings serve distinct functions: Building 1, the former headquarters of the Pearl River Column, functions as a reception area, while Building 4, a renovated residential structure, serves as a studio.
At the same time, the courtyard, inner terrace, and rooftop terrace together form a cohesive public space system, which also needs to be indicated from the street frontage.
To address this, the architects introduced a new circulation system composed of ceramic bricks and steel framing between the buildings. This new system not only organizes spatial flow but also serves as a visual element to reintroduce and emphasize the "ceramics" theme as part of Guanyao's cultural revival.
This system begins at the entry area with a brick seating zone, guiding movement toward the corridor. Opposite the corridor stands a partially hollowed brick wall, acting as a screen wall. Above and behind the brick wall is the rooftop of Building 3, transformed into an accessible terrace.
A steel frame and membrane installation serves as a visual device here, with the membrane easily replaceable to accommodate changing exhibition content. The top of the steel frame extends to the roof of Building 2, forming the structural canopy for the newly added rooftop terrace.
This system of ceramic bricks and steel framing was designed to reorganize the public space within the architectural courtyard with minimal intervention, thereby preserving the site's spirit that has developed over the past century. At the same time, it introduces a subtle transformation along Yiyuan West Road, serving as a visual cue to invite visitors into the interior spaces.

