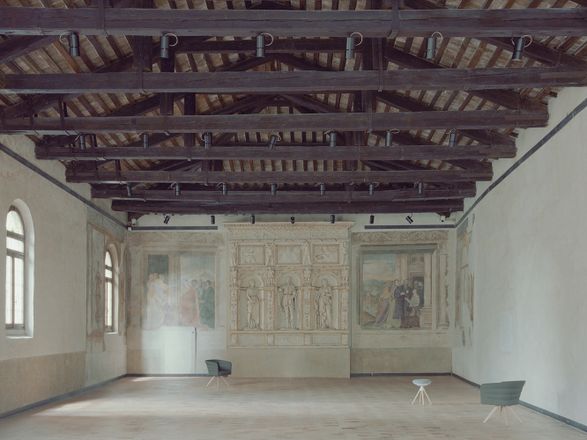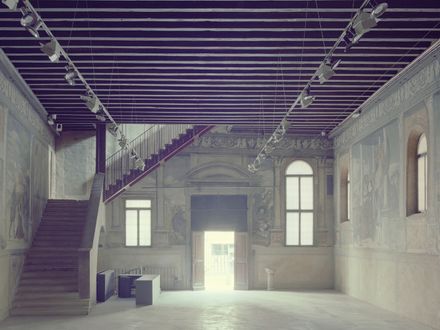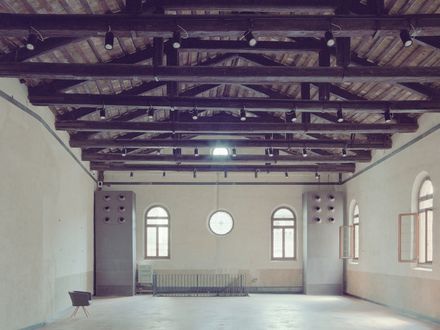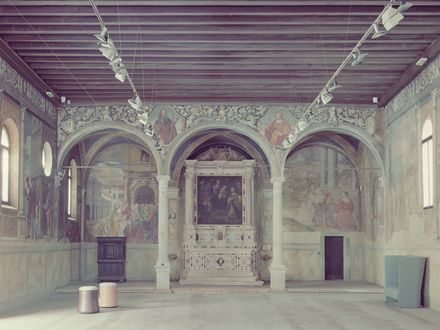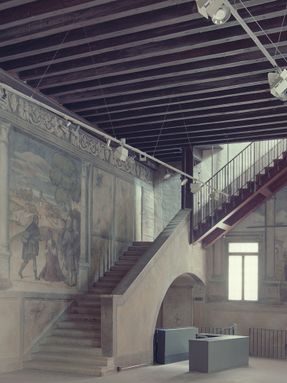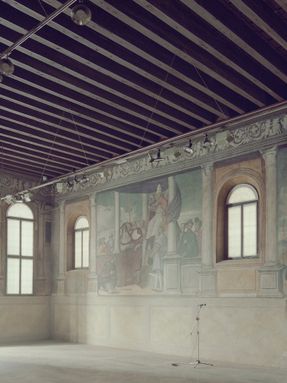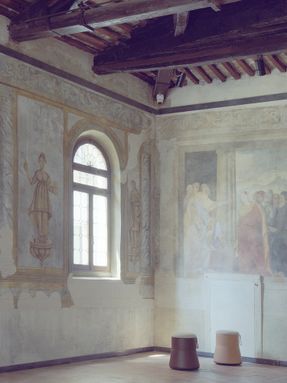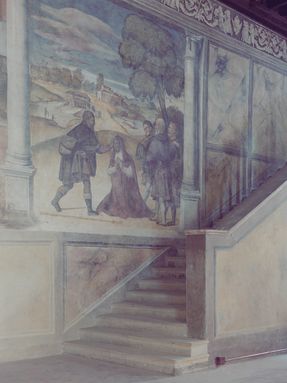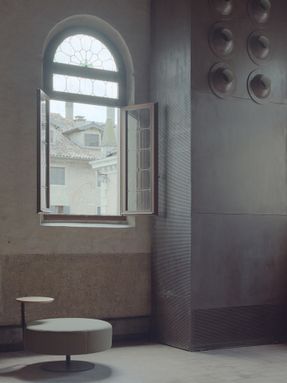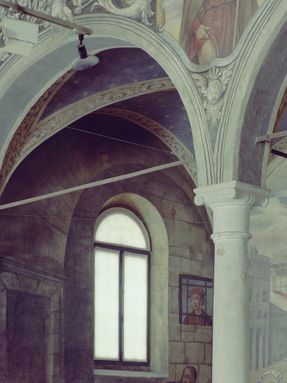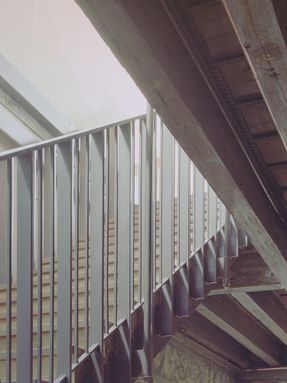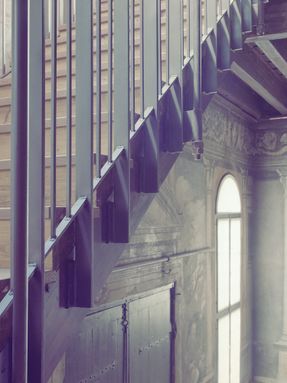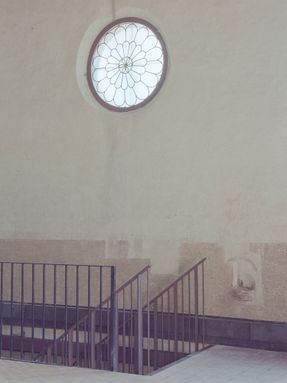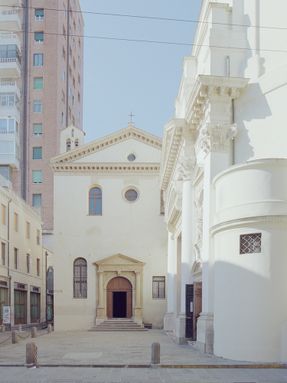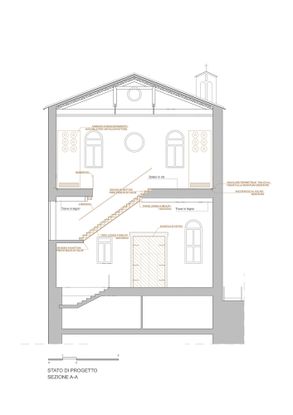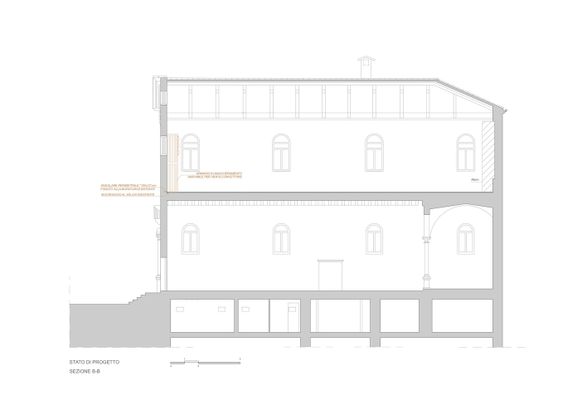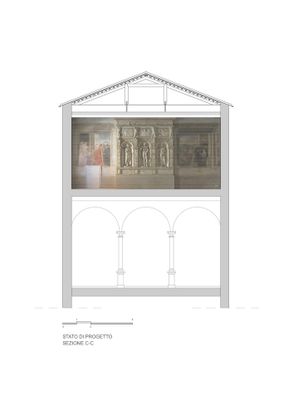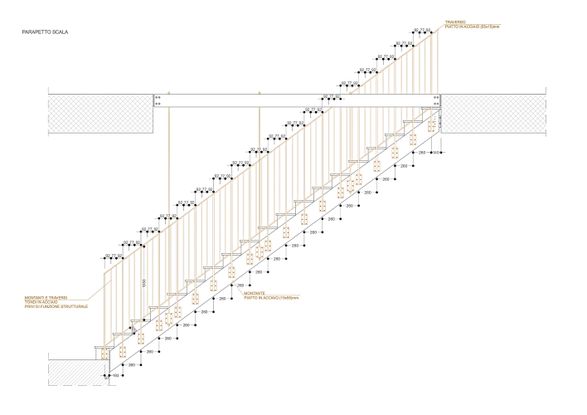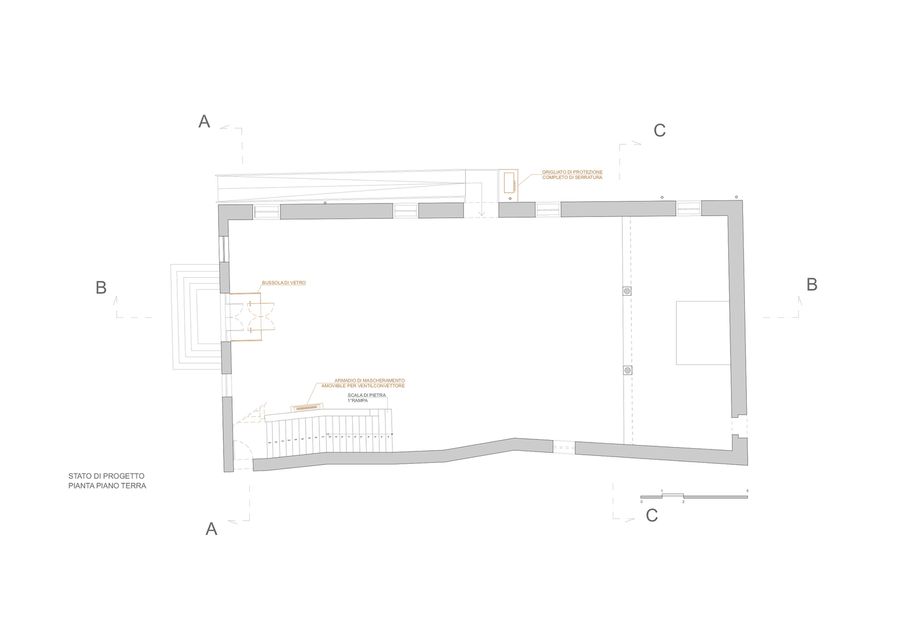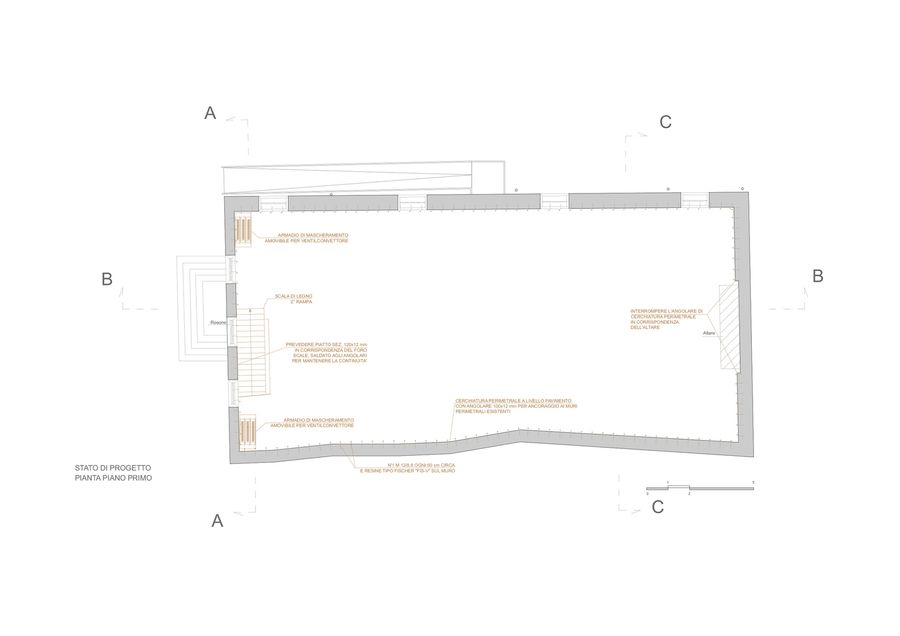San Rocco’s Oratory
ARCHITECTS
Architettura Tommasi
LEAD ARCHITECT
Architettura Tommasi
FRESCOES RESTAURATION
Andreola costruzioni
DEHUMIDIFYING MORTAR
Calchera San Giorgio
MANUFACTURERS
Sitland, Viabizzuno
CALCHERA SAN GIORGIO
De alt cosstruzioni
PHOTOGRAPHS
Marcello Mariana
AREA
900 m²
YEAR
2021
LOCATION
Padova, Italy
CATEGORY
Praying Room, Cultural Architecture
The Oratory of San Rocco is a restoration project of a historic former church, originally constructed between 1525 and 1542 in the heart of Padua's historic city center, Italy.
The building stands on a site that was once a burial ground in front of the Church of Santa Lucia.
Due to the significance of the monument and the increasing number of visitors drawn by temporary exhibitions, the need arose to expand its exhibition spaces and carry out a comprehensive renovation.
The structure is composed of two superimposed rooms with an irregular rectangular floor plan.
Its interior walls are richly decorated with frescoes by Domenico Campagnola, depicting scenes from the life of San Rocco, as well as landscapes, domestic interiors, and architectural elements adorned with grotesque motifs.
These frescoes have been meticulously restored and preserved as part of the renovation effort.
On the ground floor, the existing terracotta flooring was restored, and a new museum layout was developed to enhance the visitor experience.
On the upper floor, a modern heating system, comprising two monobloc totems, was installed. Alongside this upgrade, the terracotta flooring and plastered wall surfaces were also carefully restored.
In the basement, architectural barriers were removed to improve accessibility. This involved redefining interior partitions and installing new restroom facilities.
A separate heating system was also introduced on this level to ensure comfort throughout the building.
A completely redesigned lighting system now surrounds the building, enhancing the visibility and appreciation of its architectural features while optimizing energy efficiency.
Following the seismic events of 2012, the existing staircase was found to be structurally compromised and required replacement.
In collaboration with the Superintendency, a new staircase was designed and constructed to respect both the building's heritage and the contemporary needs of its users.
This renovation project not only safeguards the Oratory of San Rocco's historical and artistic value but also adapts it to modern standards, allowing it to serve as a vibrant cultural space for future generations.
The staircase features wooden steps and Corten steel railings and supports.
From the ground floor, the balustrade, with its evenly spaced elements, acts as both a functional and decorative element, offering a striking contrast to the 16th-century architectural context.

