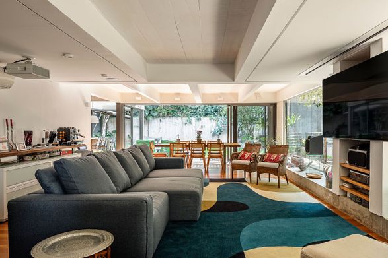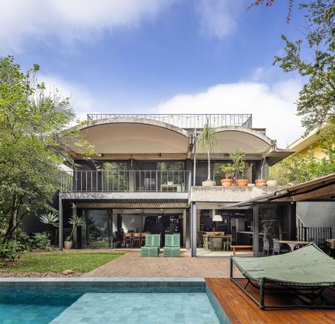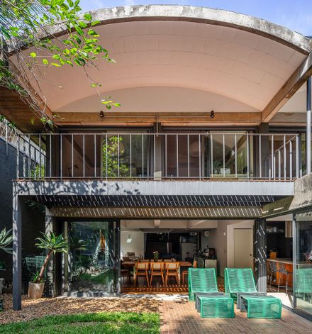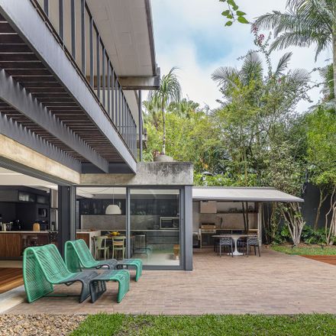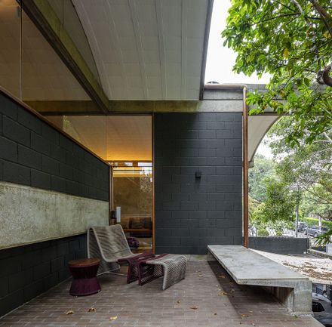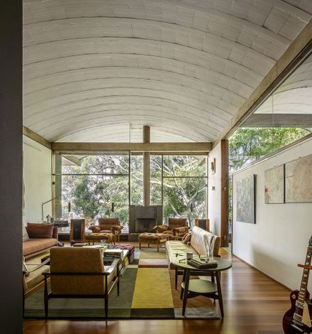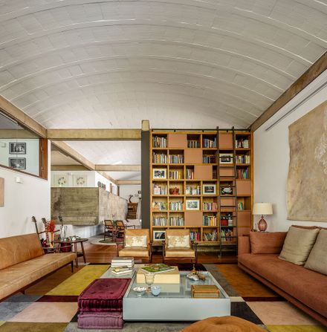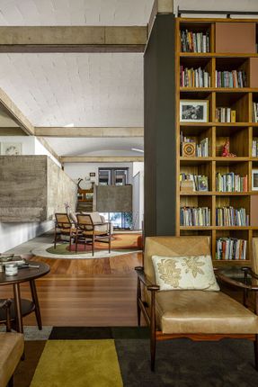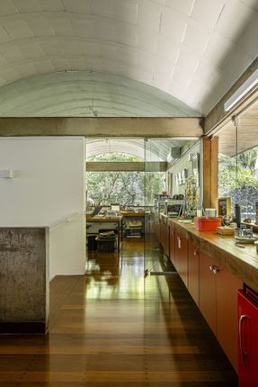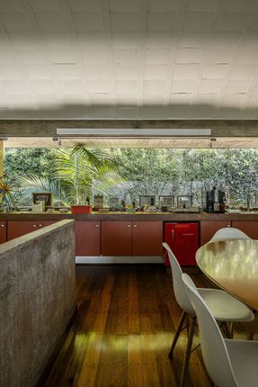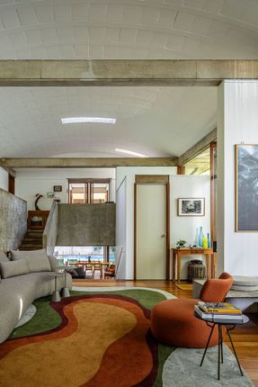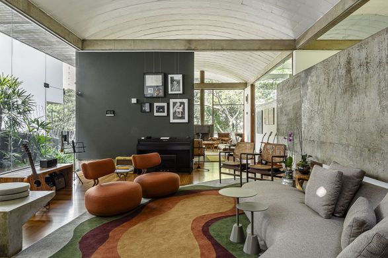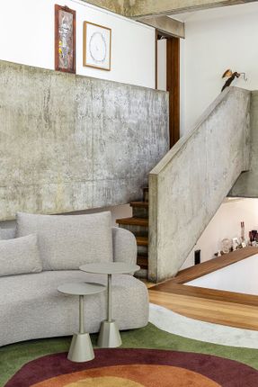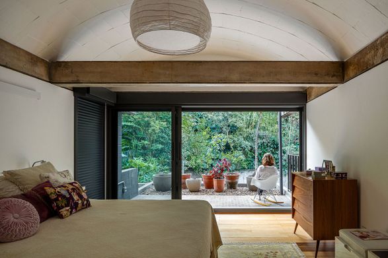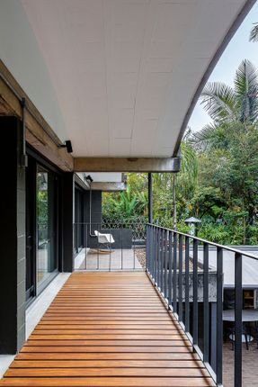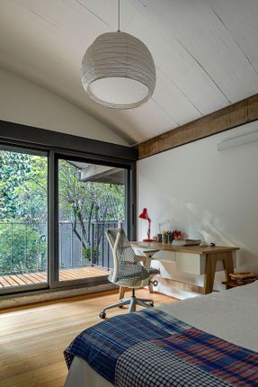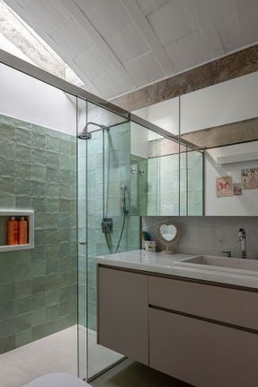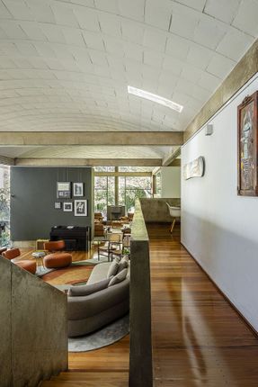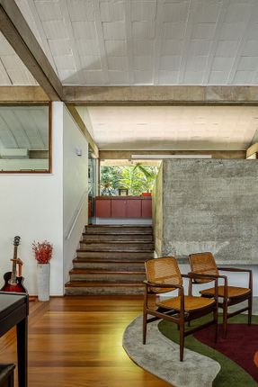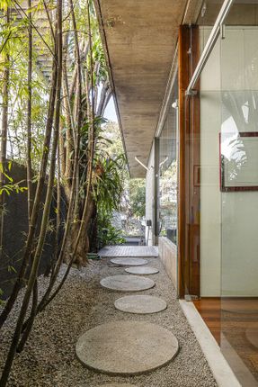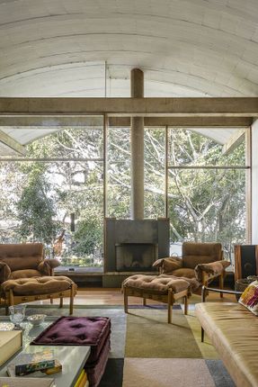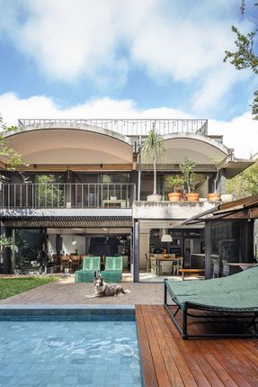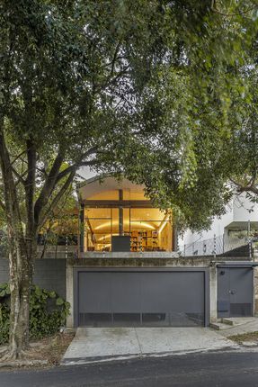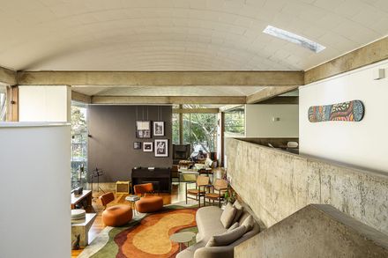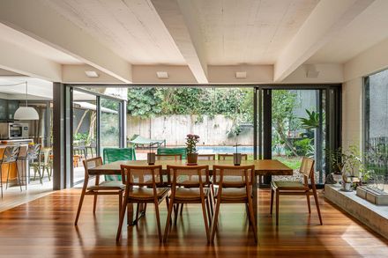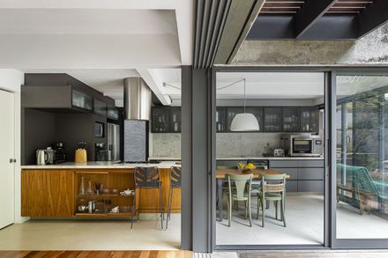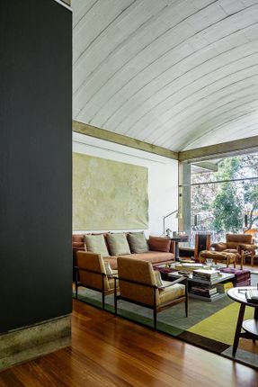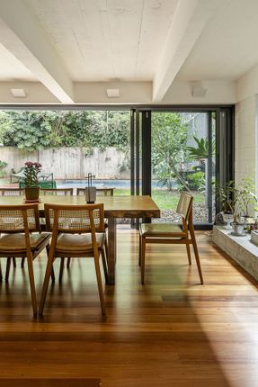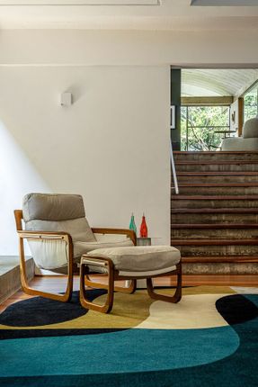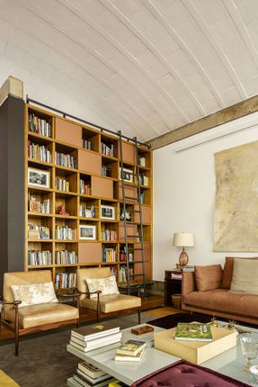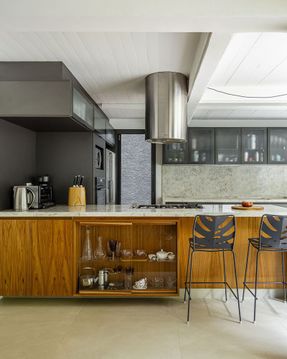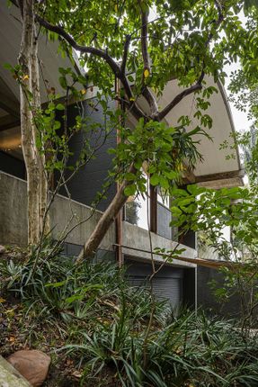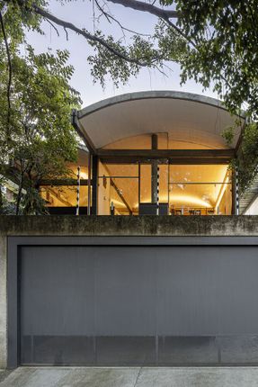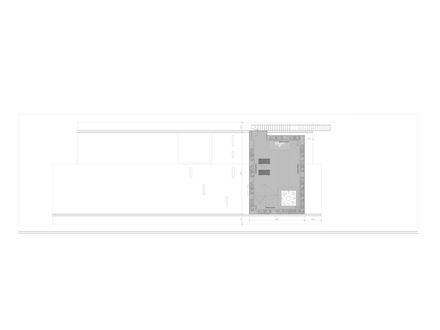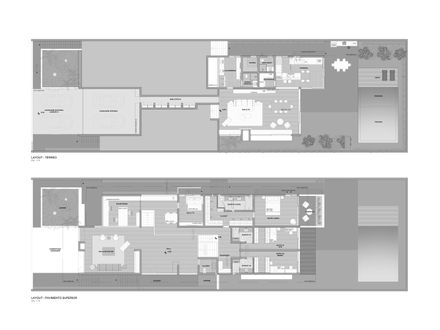ARCHITECTS
Arkitito Arquitetura
LEAD ARCHITECT
Chantal Ficarelli, Tito Ficarelli, Caroline Cursino
MANUFACTURERS
Sherwin-Williams, Deca, Design Brasil Mobiliário, Gerdau, Jacuzzi, Lepri, Luminárias Lumini, Luminárias REKA, Portobello Shop, Punto e Filo, Scholl Marcenaria, Vedra Mármores
PHOTOGRAPHS
Ricardo Faiani
AREA
680 m²
YEAR
2023
LOCATION
Vila Madalena, Brazil
CATEGORY
Houses
Near the iconic Pôr-do-Sol Square in the Alto de Pinheiros neighborhood of São Paulo, a couple with two daughters and a dog acquired a beautiful house with vaulted roofs, originally designed by modern Brazilian architect Ennes Silveira Melo and completed in the 1970s.
Besides the geometry of the roofs, the house featured exposed concrete structural elements that needed updating to meet the new family's needs. To achieve this, they chose the Brazilian architecture firm ARKITITO, which also assisted them during the property selection phase and orchestrated the residential renovation.
During the first visit to the property, it became clear that the residence required a redistribution of the layout, as the split-level organization limited the integration of living spaces.
With this challenge in mind, the main intervention was relocating the kitchen, previously small and hidden on the intermediate floor, to the lower floor.
This change allowed the kitchen to integrate with the social areas, including the TV room, barbecue area, and garden. Thus, the project adopted an approach that respected the existing geometry and materiality of the house, preserving its original character while incorporating new elements.
In the TV room, to accommodate the infrastructure for audio and projection equipment, two sections of the concrete slab covered with plaster ceilings, allowing the equipment concealed without compromising the room's full height.
The concrete niche of the old fireplace converted into a shelf and TV stand.
On the intermediate floor, which serves as the entry level, there is a generous living room organized into two distinct environments.
The first dedicated especially to musical practice, a hobby prevalent in the family, while the second is more intimate, featuring a fireplace and designed as a library for the residents' literary collection.
On the upper level, the office visually protected by the canopy of native trees.
A generous restored wooden sideboard runs along the entire lateral facade, adding a touch of elegance and functionality.
Despite the spacious areas and different levels, the layouts designed to bring coziness and integration, providing visual permeability that allows each social environment to seen from different points in the house.
In the decor, the highlights are the rugs designed by architect and interior designer Inês Aquino, along with the carefully selected furniture, combining new pieces with items from the owners' collection.
In the more intimate room, the wooden shelf with colored doors designed by ARKITITO to house the residents' books.
The upholstery follows the earthy palette of the furniture, including sofas and armchairs in caramel brown fabric and leather.
The layout organized towards the center of the room, prioritizing moments of conversation and integration among family members.
The natural light that enters the space through the glass facade reflected by the vaulted roof and white walls, maximizing the interior's brightness.
It is worth noting that on this floor, the materiality marked by the wooden floor and concrete railing carefully restored. The windows and doors throughout the house also restored.
The lighting project is discreet, using indirect systems such as wall sconces and linear fixtures that illuminate the curved roof and project light into the rooms, prioritizing the residents' visual comfort.
On the bedroom floor, the original layout, which included one suite, two bedrooms, and one bathroom, updated to three suites.
The new bathrooms received skylights, taking advantage of the original architecture's structural modulation.
Additionally, a linear balcony created to connect the bedrooms and shade the living room on the lower floor.
In the master suite, this balcony includes a jacuzzi, providing an additional relaxation space. With this change, the bedrooms now feature floor-to-ceiling aluminum windows for better sealing and thermal comfort.



