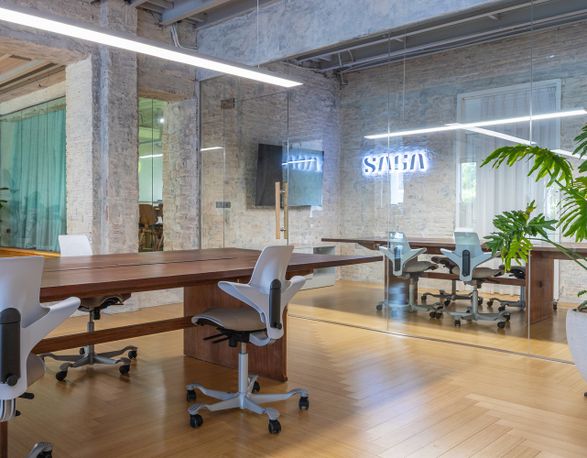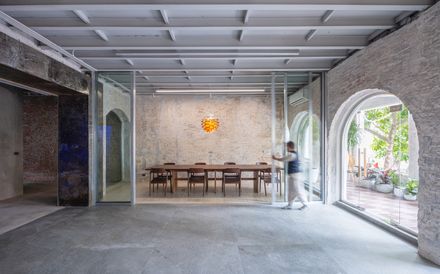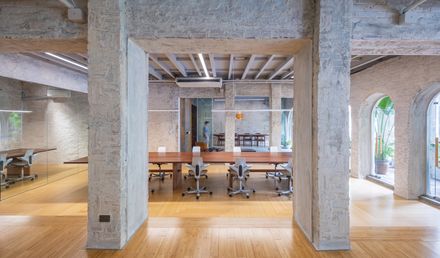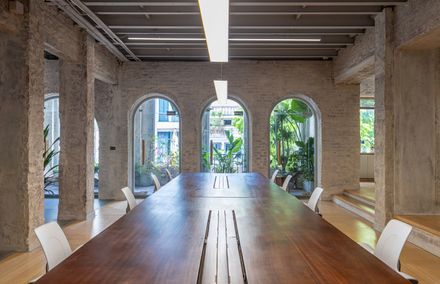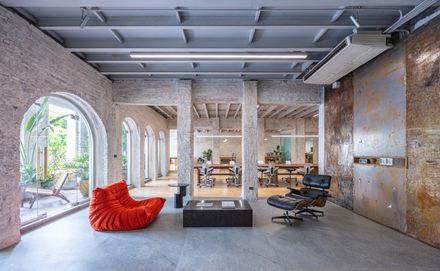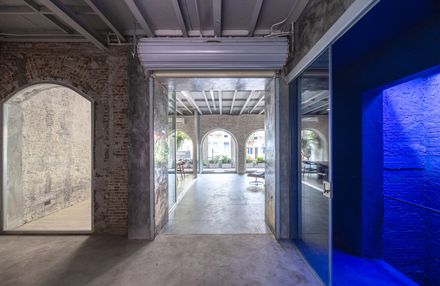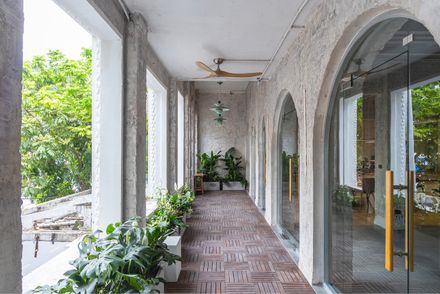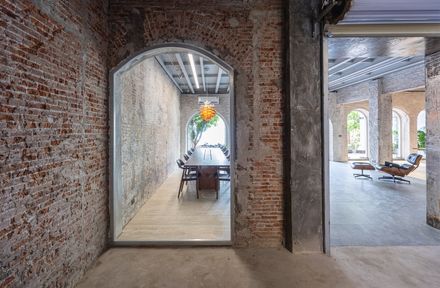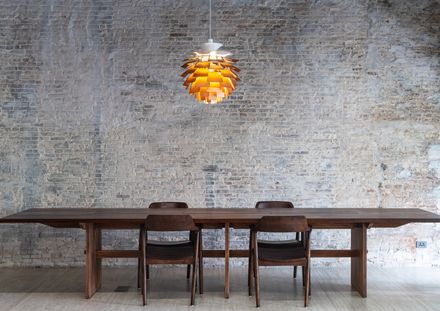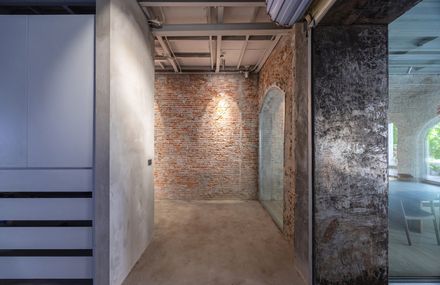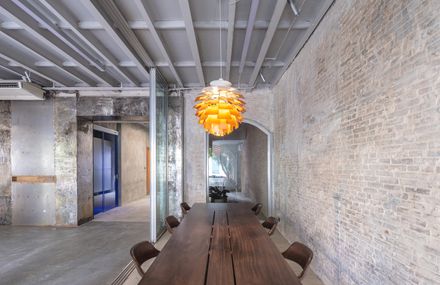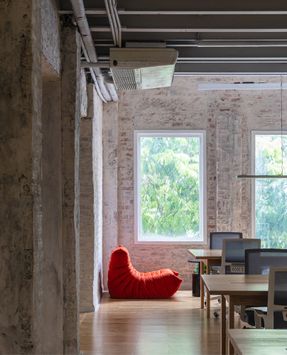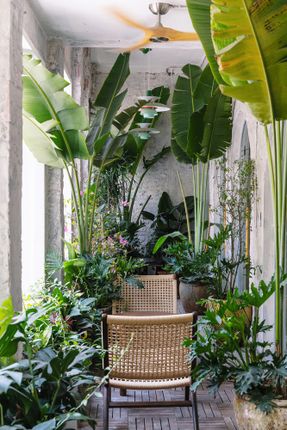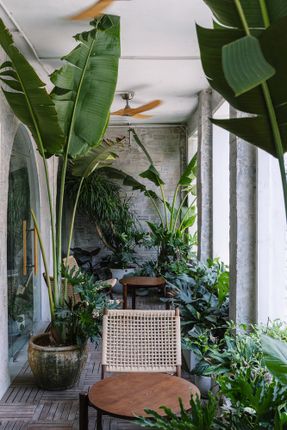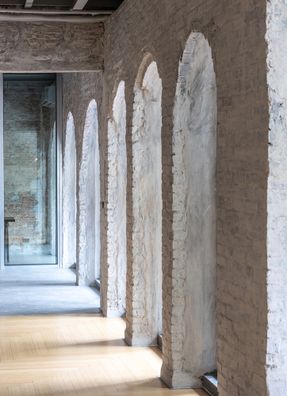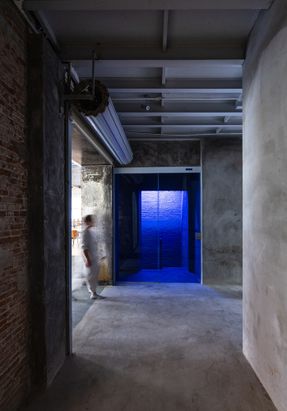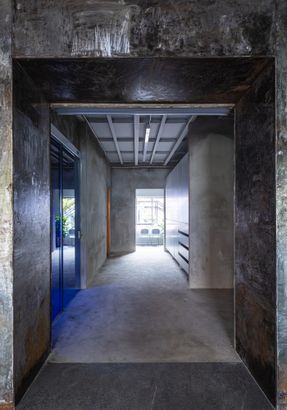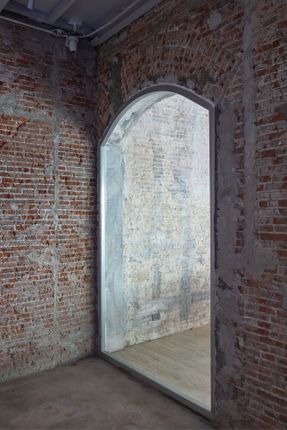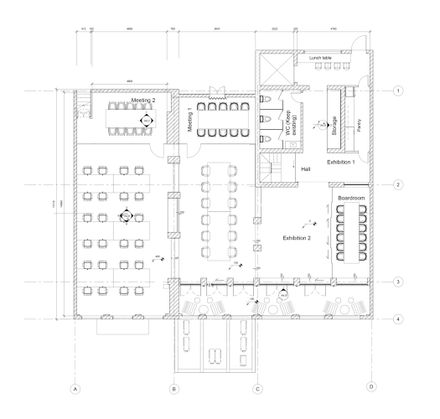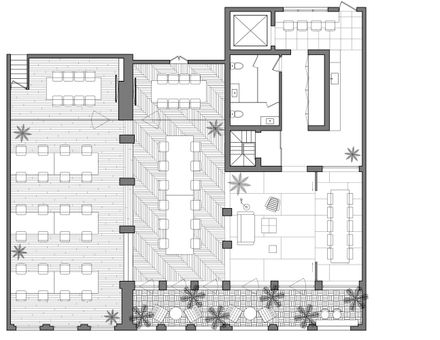SAGA Vietnam Office
ARCHITECTS
SAGA Space Architects
LEAD ARCHITECT
Sebastian Aristotelis, Diep Ngo, Kien Ngo H.
DESIGN TEAM
SAGA Space Architects
MANUFACTURERS
Louis Poulsen, Bamboo Ali, Flokk, Megaliine, Xingfa
PHOTOGRAPHS
Trieu Chien
AREA
300 m²
YEAR
2025
LOCATION
Vietnam
CATEGORY
Offices, Commercial Architecture, Offices Interiors
Nestled in the vibrant maze of Hanoi's Old Quarter, SAGA Space Architects' latest personal project breathes new life into a 130-year-old French colonial townhouse.
Once part of the city's cultural and political hub, the SAGA's office building stood as a quiet witness to generations of urban change.
Now, through non-destructive restoration, it serves as the new home of SAGA's Vietnam office- a space that bridges cultures, history, and contemporary architectural practice.
The transformation was guided by a deep respect for the building's architectural and cultural legacy. Drawing inspiration from both Nordic simplicity and Vietnamese vernacular traditions, the office embodies symbolism, sustainability, and craftsmanship.
Wherever possible, locally sourced, biogenic, and repurposed materials were used to reduce environmental impact and maintain a sense of continuity with the local history.
The layout of the office space supports flexibility and collaboration. Meeting rooms are defined by glass walls that preserve sight lines across the space and keep the original brick structure legible.
The open-plan workspace is organized along a central spine and features warm wood flooring and neutral-toned furniture, creating a balanced and functional interior.
Acoustic, lighting, and climate systems have been discreetly integrated into the existing ceiling framework to preserve spatial clarity.
Throughout the building, original elements such as brick arches, timber beams, window frames, and iron details were carefully restored and reintegrated.
These implementations were completed with care, prioritizing restoration over replacement and allowing the character of the structure to remain intact.
One of the most defining features of the building- a transitional balcony space typical of Hanoi's colonial architecture- has been reimagined.
The balcony that once served as a threshold space has been transformed into a lush reading and meeting room filled with local plants and natural light.
It now anchors the workspace with a calm, green core that bridges past and present.
Original brick arches on the balcony were renovated to pay tribute to the French neoclassical architecture.

