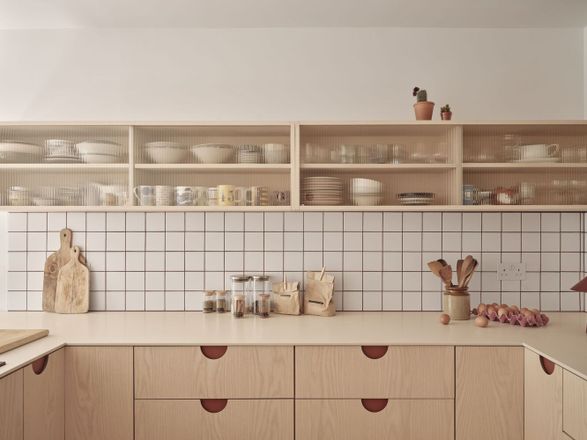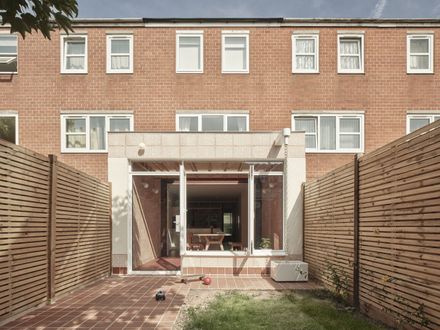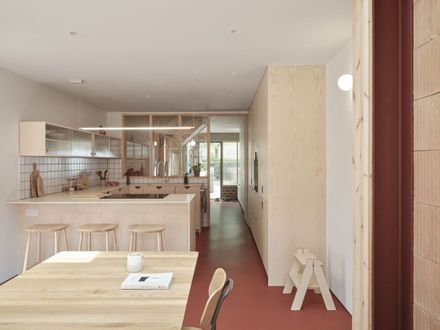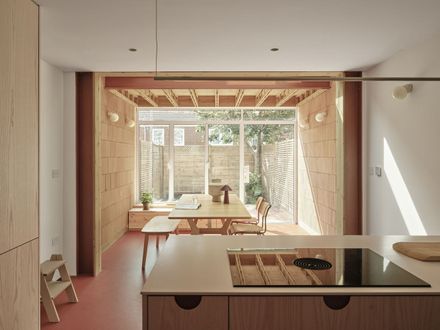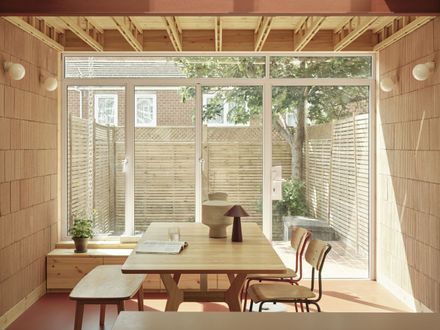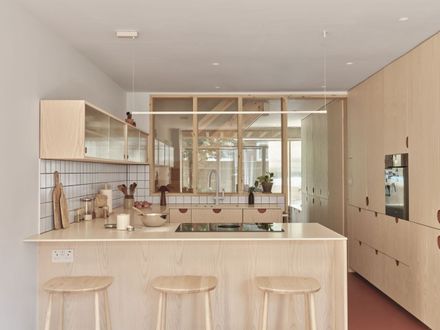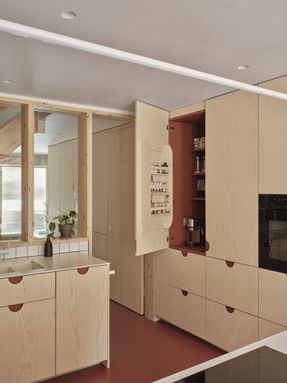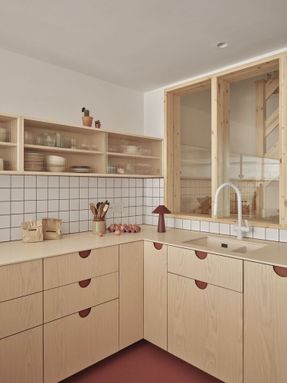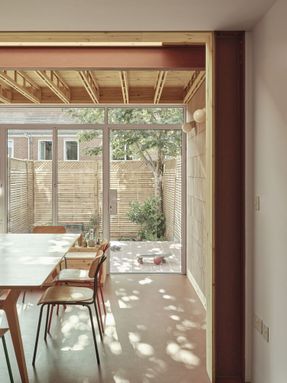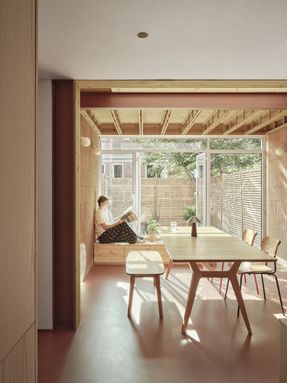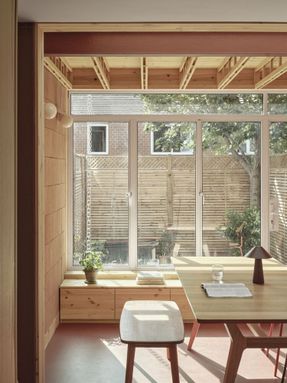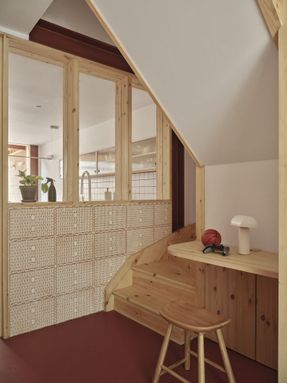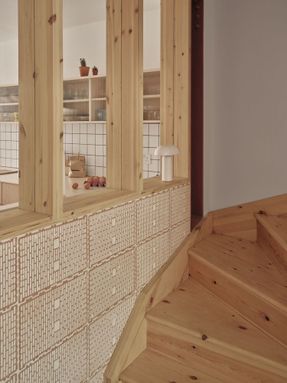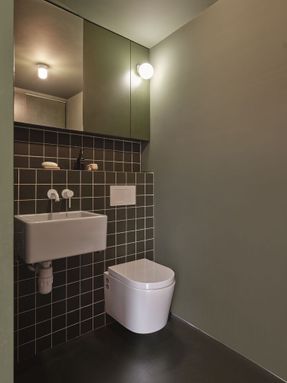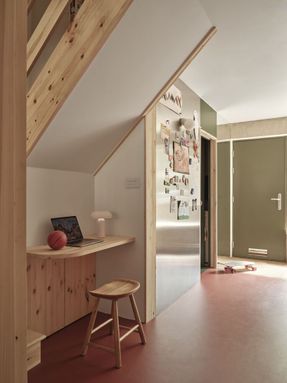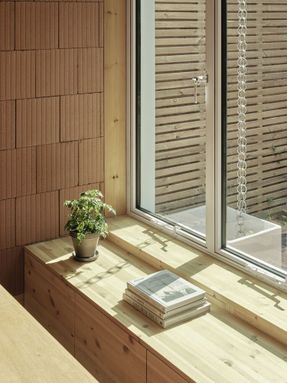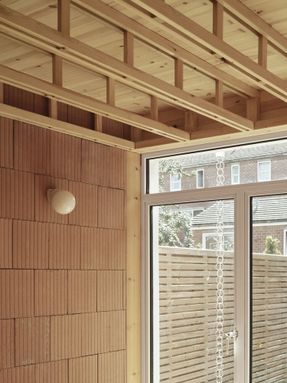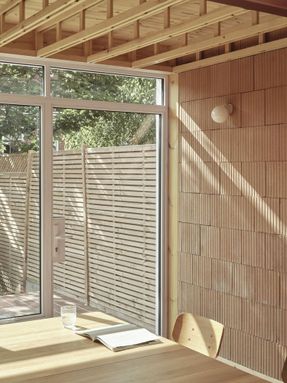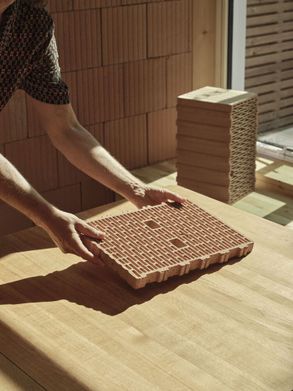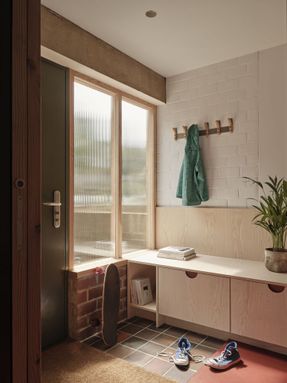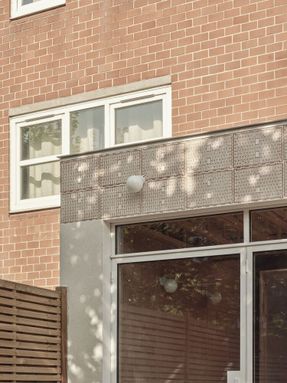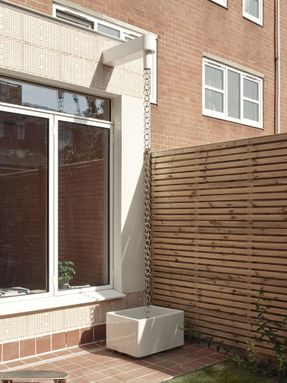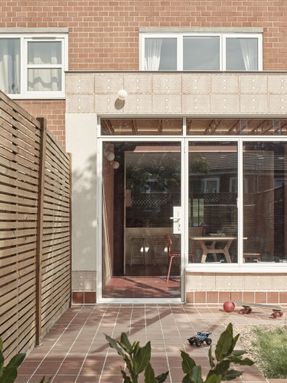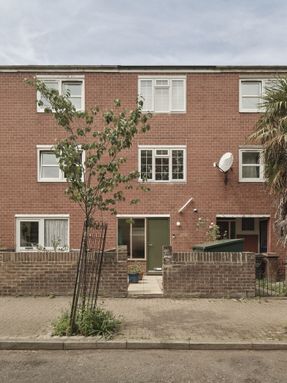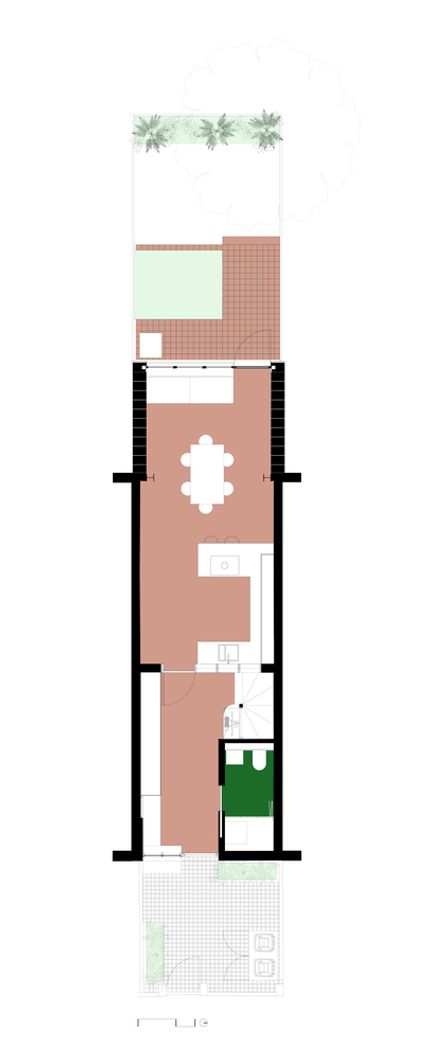Butterfield House Extension
ARCHITECTS
Thiss Studio
MAIN CONTRACTOR
YG Builders LTD
STRUCTURAL ENGINEER
Blue Engineering
MANUFACTURERS
Art Steel, Dulux, Husk, Porotherm
CLIENT
Anthony Nichols & Elspeth McCreadie
PHOTOGRAPHER
Henry Woide
AREA
113 m²
YEAR
2025
LOCATION
Stoke Newington, United Kingdom
CATEGORY
Houses
THISS Studio's latest project transforms a standard extension brief into a compelling case study in material innovation and sustainable practice.
The London-based architects have reimagined the potential of small-scale domestic architecture through the experimental use of Porotherm, a precision-engineered clay block walling system commonly used in large-scale commercial developments.
Named Butterfield, the project called for a new rear extension and a reconfiguration of the ground floor, aimed at opening up the post-war terraced house to the garden and creating a more generous, connected living space for a family of four.
Encouraged by the clients' strong commitment to sustainability, THISS Studio approached the brief with a focus on material responsibility.
As part of the studio's ongoing engagement with material research, and drawing on academic investigations led by Project Architect Dan Pope during his time at the studio, the project challenges conventional approaches to material use.
The extension was built using Porotherm blocks, selected for their sustainable properties, an experimental yet intentional choice to bring the natural clay material into a residential context.
The distinctive, singular extruded clay blocks enable solid wall construction, designed to perform all the necessary functions of a wall, integrating structure, insulation, and finish in one.
This approach removes the need for conventional linings or added insulation, while significantly reducing the use of concrete and cement.
An interlocking system simplifies installation and eliminates vertical mortar joints, further lessening material use.
Internally, the exposed blockwork creates a pared-back, expressive finish: blocks rudimentarily stacked atop one another, forming a candid, materially rich surface that complements the home's unique 1970s brickwork.
Externally, THISS Studio experimented with bespoke cut tiles from the Porotherm blocks, reimagining the block's lacy, multicellular structure as a subtle decorative motif to the rear elevation.
The project demonstrates THISS Studio's resourceful and low-impact approach to design.
A palette of affordable, readily available materials, including pine furniture board and repurposed components, supports a culture of doing more with less.
Custom-built joists and engineered timber trusses were fabricated on-site from battens of pine supporting the extension roof.
Generous expanses of glazing help natural light to penetrate into Butterfield's deep and narrow layout, counteracting any darkening from the addition of an extension and creating a sense of openness within the modest footprint.
Built on a WWII bomb site adjacent to Stoke Newington's Butterfield Green, the site's foundations presented a significant challenge, with layers of old rubble requiring extensive excavation to a depth of 6 metres before reaching stable clay.
In response, the architects adopted a lightweight screw-pile system and a floating concrete slab, avoiding the high material demand of traditional ground-bearing slabs.
This bespoke stilt solution not only addressed the complex site but also underscored the project's commitment to limiting material use at every stage.
Though modest in scale, Butterfield offers a considered take on how material choices can support low-impact construction in everyday residential architecture.
As both structure and surface, Porotherm became a testbed for integrated design thinking, quietly demonstrating the versatility and environmental potential of clay in a domestic setting.

