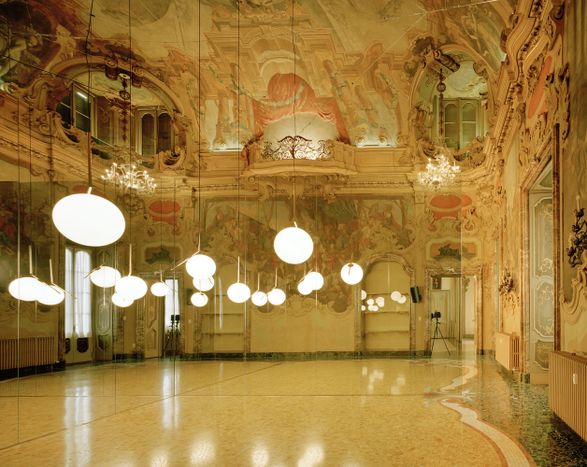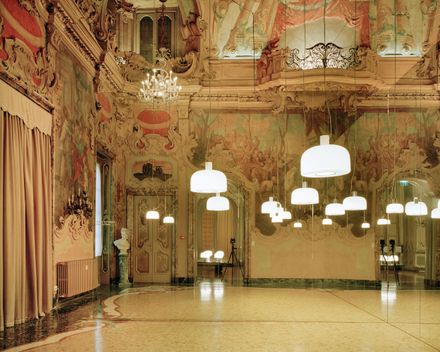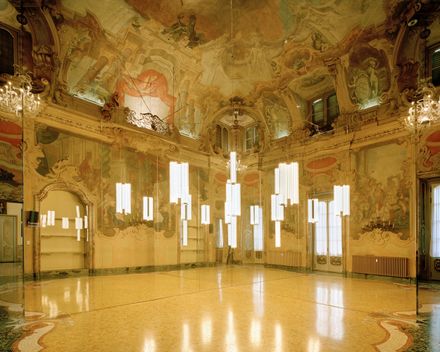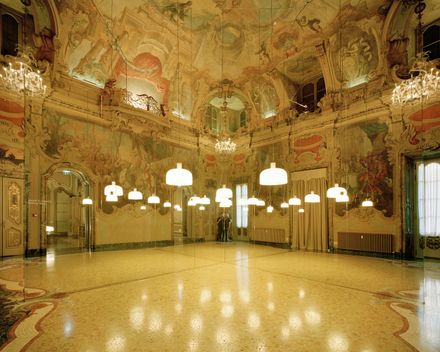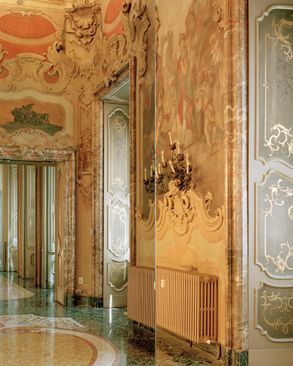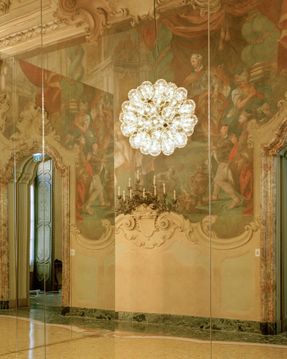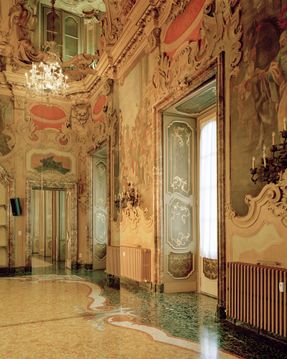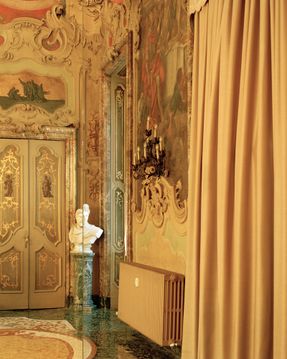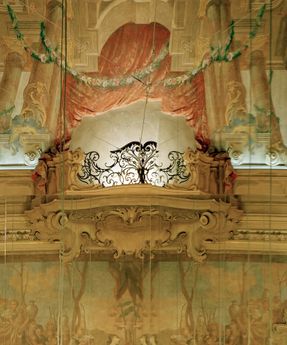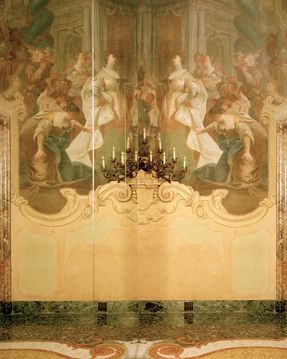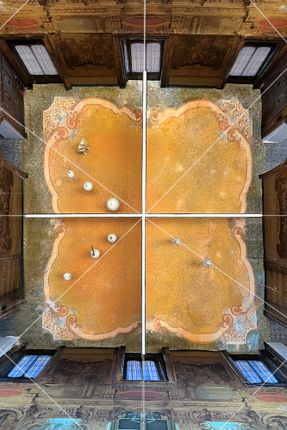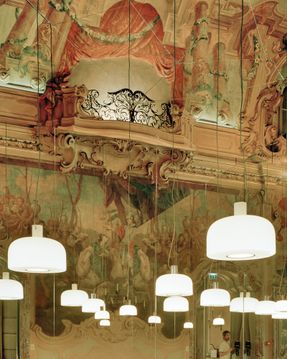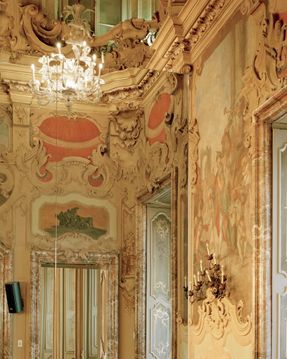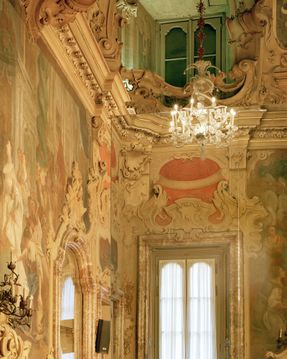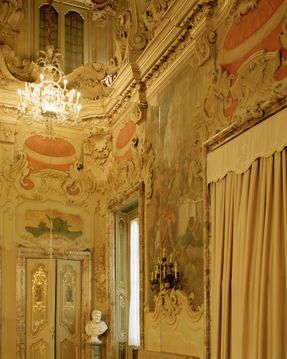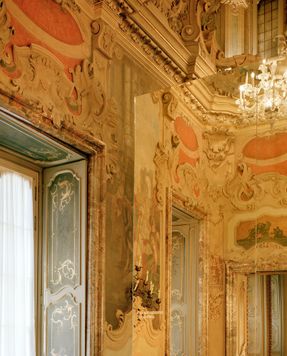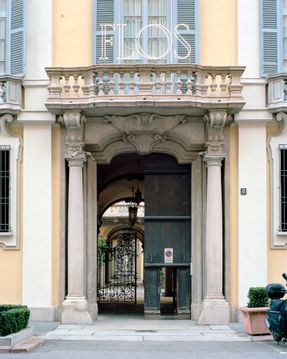FLOS Palazzo Visconti
ARCHITECTS
Arquitectura-g
LEAD ARCHITECTS
Jonathan Arnabat, Jordi Ayala-Bril, Aitor Fuentes, Igor Urdampilleta
PHOTOGRAPHER
Maxime Delvaux
YEAR
2024
LOCATION
Milan, Italy
CATEGORY
Showroom
On the occasion of the Milano Design Week 2024, FLOS commissioned the design of an installation to present three new lamp collections, each created by a different designer.
This installation was set up on the main floor of Palazzo Visconti, one of the most refined and elaborate examples of Milanese Baroque architecture.
The simple layout of the space is marked by the characteristic features of Baroque architecture, adding a layer of complexity through false balconies, illusionary windows, mirrored false doors creating the illusion of continuity, and a vaulted ceiling decorated with large trompe-l'oeil frescoes.
The commission required creating physically distinct spaces for each designer, although the true magic of the main hall lies in experiencing it as a whole.
Given the necessity to divide the space, the project embraced the palace’s language of 'wonder,' interacting with its distribution and ornamentation scheme, thereby amplifying the existing spatial illusion.
Thus, a large mirrored cross was introduced along the room’s axes of symmetry, generating four exhibition zones of equal size.
Visually, this caused the illusion that each designer occupies the entire hall, while simultaneously provoking a 'disappearance' of the installation itself.
Circulation took place along the perimeter, taking advantage of the existing doors’ layout, creating a circular route that facilitated the flow of visitors during the week-long installation.
Each of the four quadrants of the hall connected to an adjacent room: three of them housed the non-suspended pieces from each collection, while the fourth served as the entrance to the installation.

