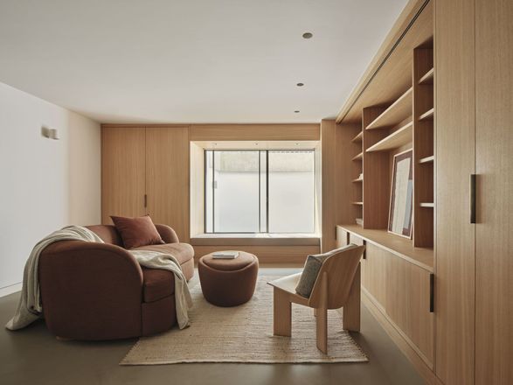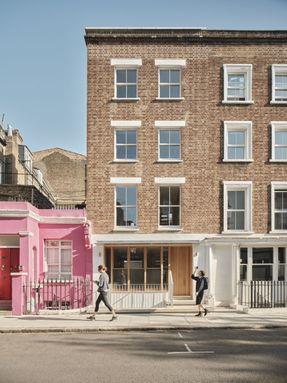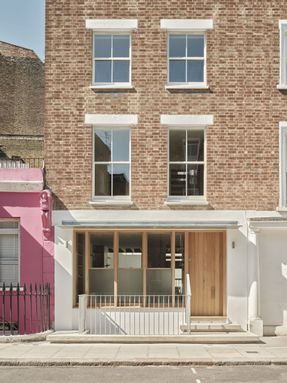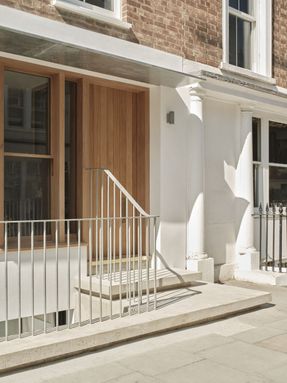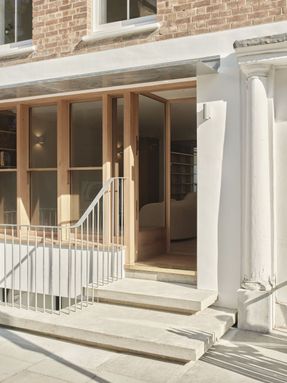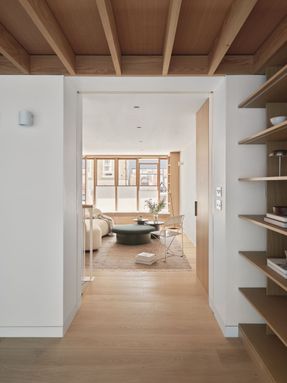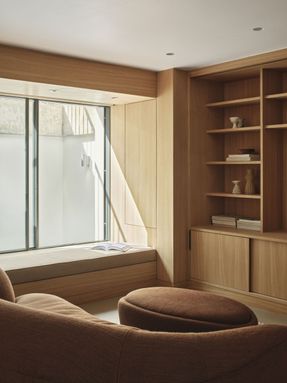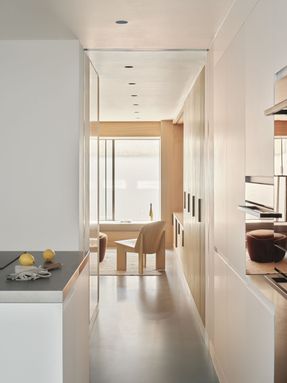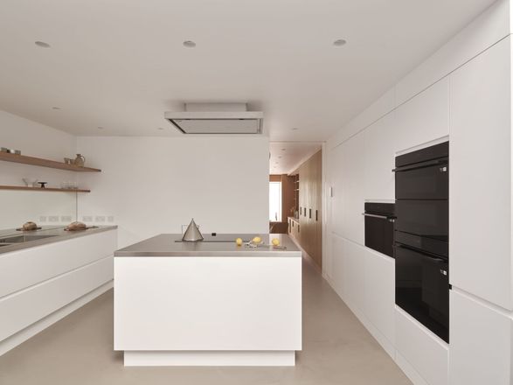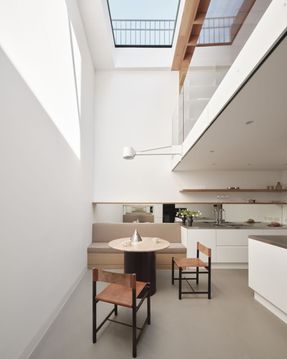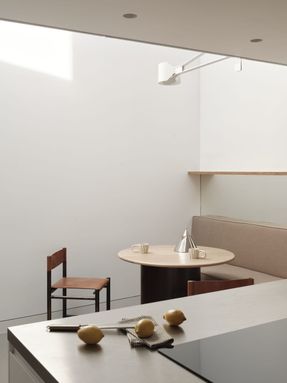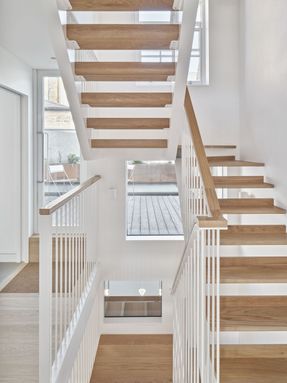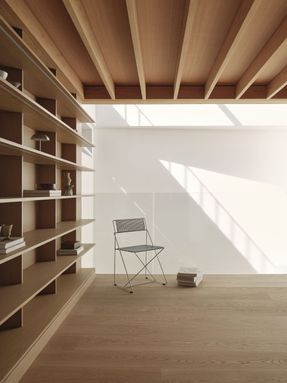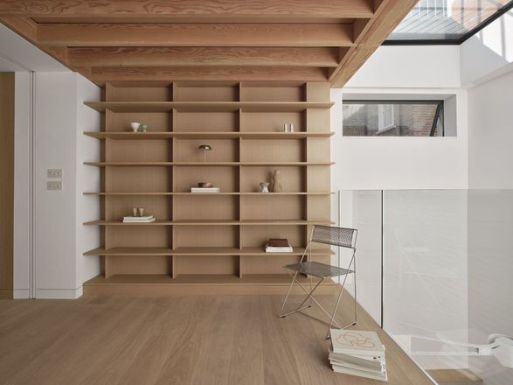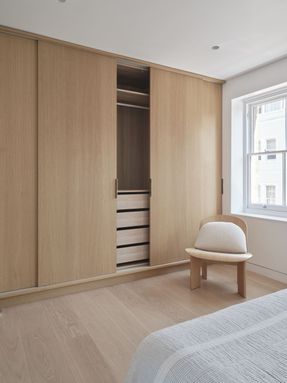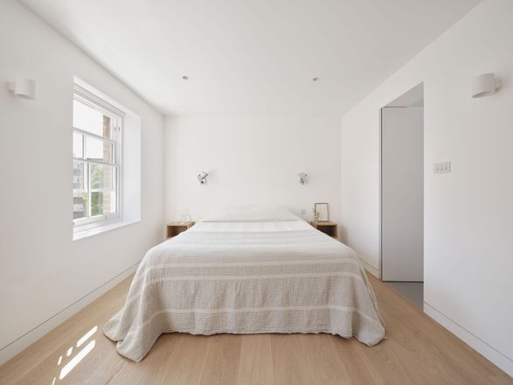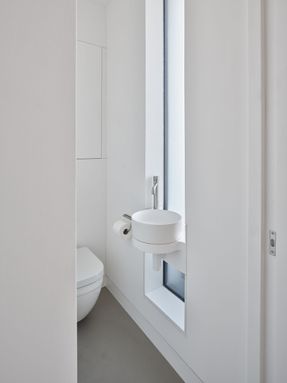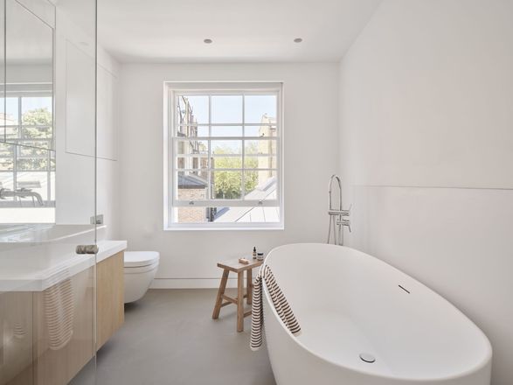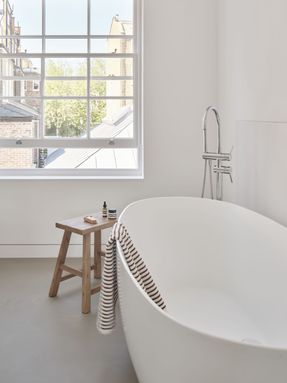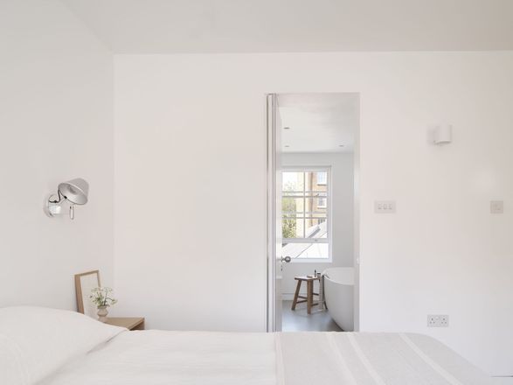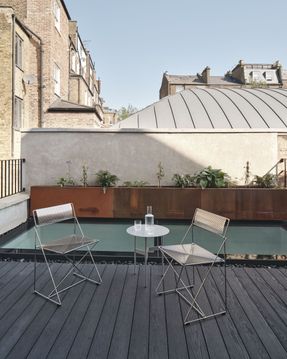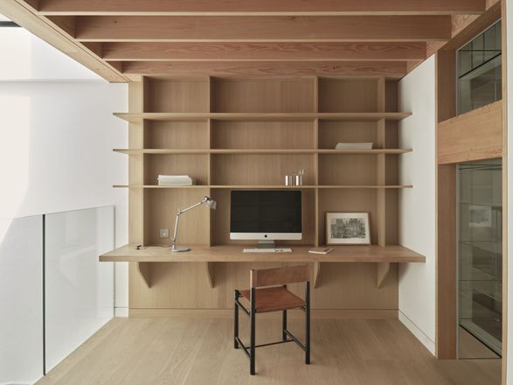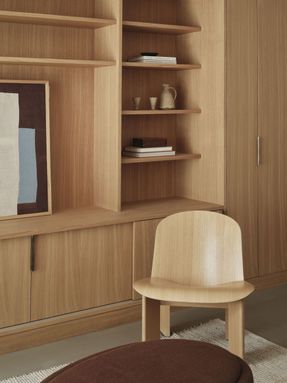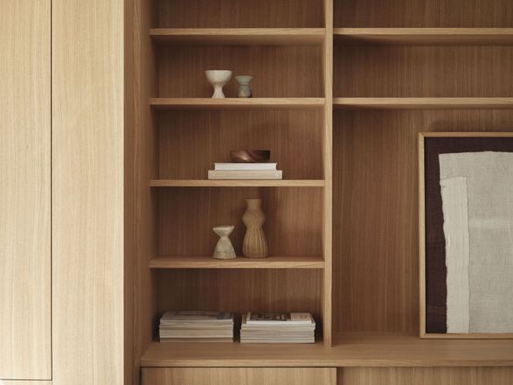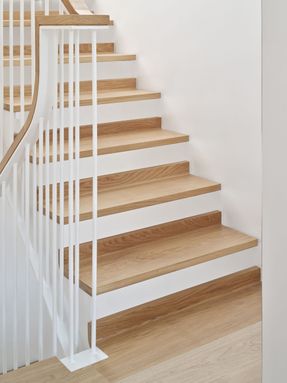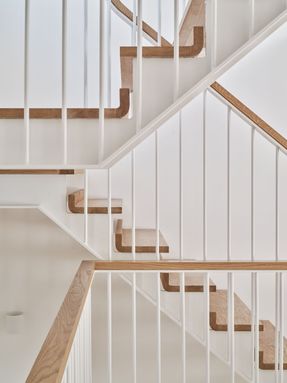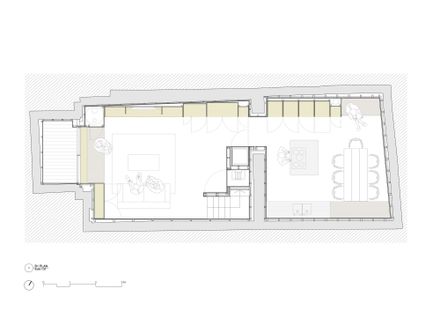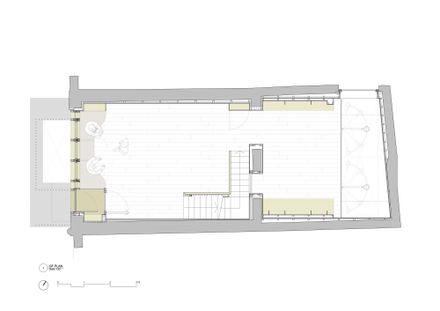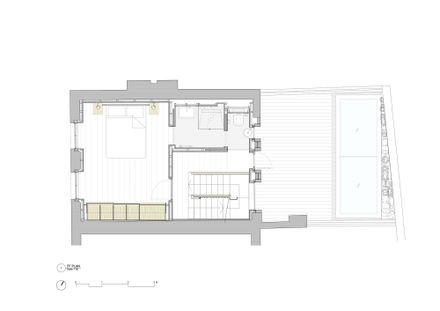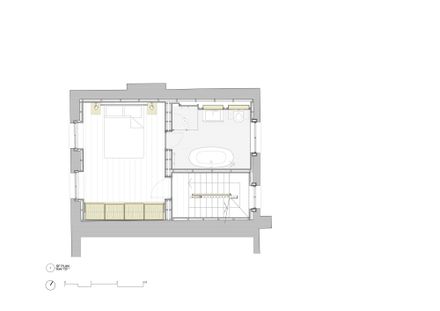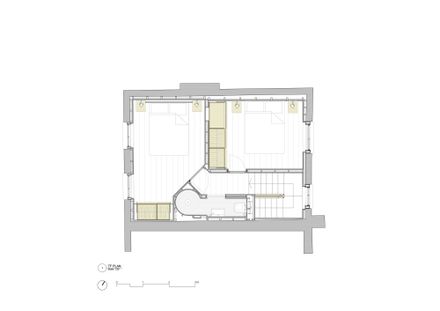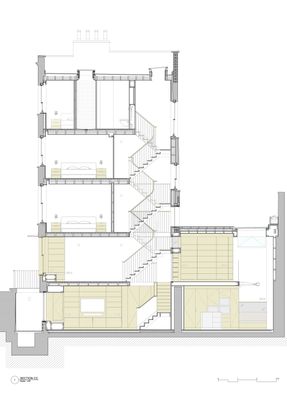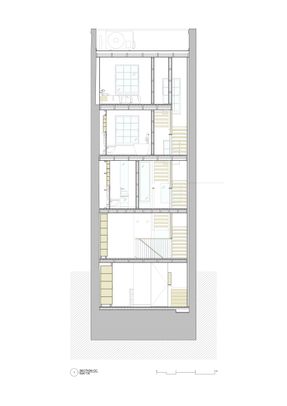Heartwood End Terrace House Renovation
ARCHITECTS
Knox Bhavan Architects
LOCAL AUTHORITY
Royal Borough of Kensington and Chelsea
MAIN CONTRACTOR
WBS
DESIGN TEAM
Knox Bhavan Architects
STRUCTURAL ENGINEERING
Make Structures
M&E CONSULTANT
Paul Bastick Associates
MANUFACTURERS
Artemide, Cavendish Equipment, Compass Glass, Delta Lighting, Fried Rigby, HAY, Knox Bhavan Custom, Sedilia, Sphere 8
PHOTOGRAPHER
Henry Woide
AREA
186 m²
YEAR
2025
LOCATION
Notting Hill, United Kingdom
CATEGORY
Houses, Renovation
Knox Bhavan completes Heartwood, an inside-out reimagining of an end-of-terrace property in Notting Hill.
Set within the Colville Conservation Area in Notting Hill, Knox Bhavan has completed the extensive renovation of a previously confined and deteriorating end terrace house into a finely crafted, light-filled home.
Named Heartwood, the four-bedroom home has been rebuilt from within and carefully designed for the rental market, pairing architectural character and elegant detailing with robust, low-maintenance finishes and modern sustainability.
From the street, the original facade has been largely preserved, excluding the thoughtfully renewed shopfront featuring elegant oak joinery; a rhythmic composition of three sash windows flanked by two slender fixed panes.
Gently rising cast concrete steps float toward the entrance, complemented by a minimalist galvanised steel handrail and a subtle projecting canopy that protects the timberwork from weathering.
Behind its period facade, the interior structure has been fundamentally rebuilt. The house was severely compromised due to a collapsing rear wall, irregular floor levels, and a failing roof.
Knox Bhavan undertook a full excavation and waterproofing of the basement, rebuilt all the floors, and added new insulated roofing and membrane, creating a modern, high-performance home within the constraints of the original footprint.
The back wall was reconstructed, and new window fenestrations were added to maximise natural light in the home.
Despite the building's compact and vertical footprint, Heartwood reveals a sense of openness and connection. Previously a disjointed warren of rooms, the new layout is a dynamic sequence of spaces with a cohesive flow between floors.
A meticulously engineered, lightweight steel staircase, painted white, featuring open risers and oak treads, acts as the home's central spine.
Its lacy, sculptural form allows daylight to filter deep into the building's core, acting as a visual and spatial anchor.
Entering Heartwood, the oak-framed bay window creates a warm and inviting living room, featuring a curved, built-in window seat with hidden storage beneath, crafted in oak with linen detailing.
This intimate threshold establishes the character of the home, which unfolds into a series of tactile and spatially rich environments where warm materiality and light lead the design narrative.
The durability of the materials specified was crucial to the design, wanting to ensure the longevity of the home. From here, sightlines through glazed shelving look into a cosy study snug, gently tucked behind the staircase.
This library-like retreat is highly functional, fully lined with oak-veneered shelving and a built-in desk at one end. Exposed Douglas-fir ceiling joists with integrated LED lighting provide a calming and introspective atmosphere.
A bespoke glass balustrade separates the study from a double-height void that looks onto the basement kitchen below.
Above, a large 4.5 x 1.5 metre walk-on rooflight, integrated into the new roof terrace, pours natural light into the plan and visually connects the living spaces.
Knox Bhavan also designed custom steel lights with perforated shades that project from the mezzanine, preserving the clean, vertical expanse of the rear wall.
Through excavation, the lower ground floor ceiling height has been increased.
A discreet fire curtain and discreet fire-rated shelving allow both the snug and kitchen to be compartmentalised in the event of an emergency, exemplifying the careful integration of regulatory compliance without compromising on spatial openness.
The layout of this floor has been rationalised to provide an integrated utility space under the stairs, compact yet efficient, with space for laundry and storage, maximising the liveable sitting, dining, and kitchen space.
The kitchen was designed as a compact yet highly functional space, featuring built-in oak bench seating, stainless steel countertops, and streamlined wall units.
A high-level mirror and floating oak shelves amplify the sense of space and light, enhancing the atmosphere for everyday living and entertaining.
The upper floors, reconstructed to create level, comfortable living spaces, house the four bedrooms, each renewed with built-in oak veneered storage, sliding doors, and new sash windows.
Discreetly integrated lighting, with flush fittings and bespoke oak bedside units, continues the language of crafted simplicity that characterises the Heartwood.
The bathrooms share a material palette of Corian countertops and splashbacks set into custom oak joinery, with hidden mirror-fronted storage and LED lighting.
Frameless glass shower enclosures and micro-concrete finishes create a clean, low-maintenance aesthetic.
In the master suite, a sculptural freestanding bath sits beneath a flush Corian wall detail.
A floating basin cleverly mounted in front of a frosted window and a cylindrical shower beneath a roof oculus exemplifies Knox Bhavan's expertise for smart and space-saving detailing.
Glimpsed on entry, the roof terrace is a contemporary outdoor space, with black composite decking and pebble margins.
Structurally supported by the new timber joists in the study below, it overlooks the surrounding roofscape of Notting Hill, providing a private retreat accessed from the first floor.
The house runs entirely on electricity, with solar energy stored in a battery for later use. A concealed flat roof behind the existing parapet accommodates a solar panel array and air source heat pump, enhancing the home's sustainability.
Heartwood demonstrates what can be achieved by sustainably reusing existing building fabric and working within the constraints of a tight London plot.
Through rigorous detailing and imaginative spatial planning, Knox Bhavan has brought new life into the home, transforming it into a contemporary residence that is rooted in its heritage.

