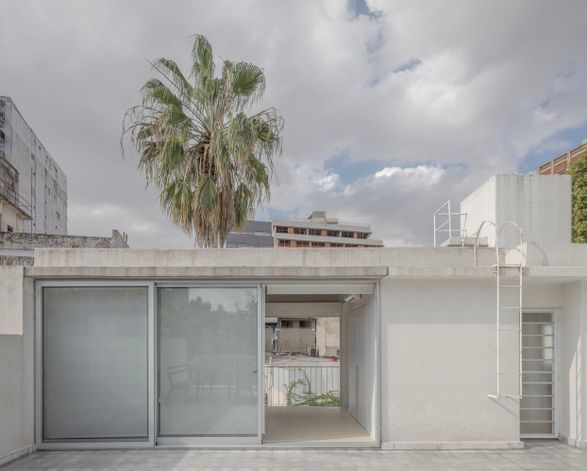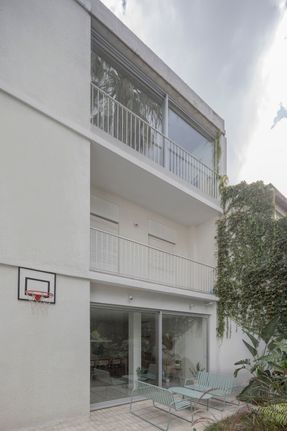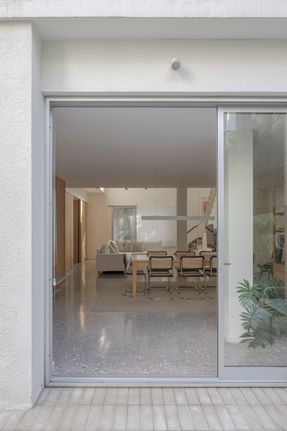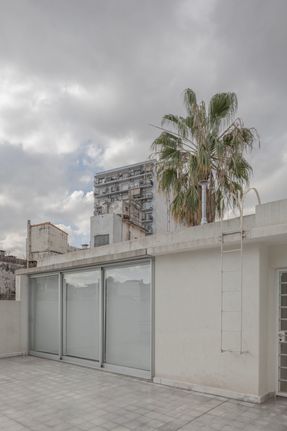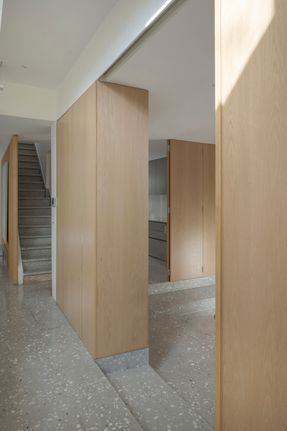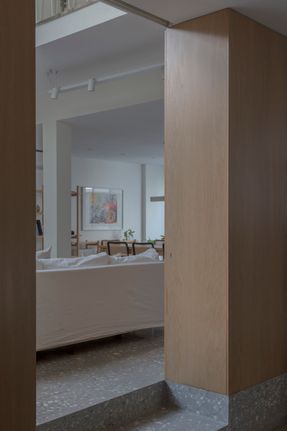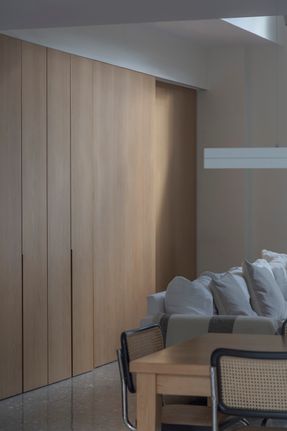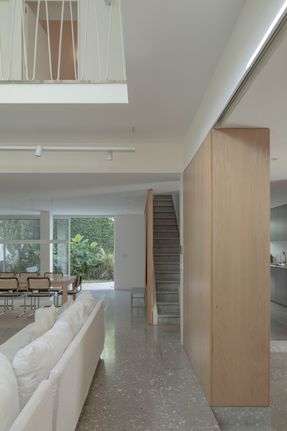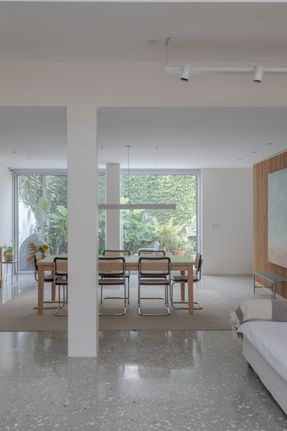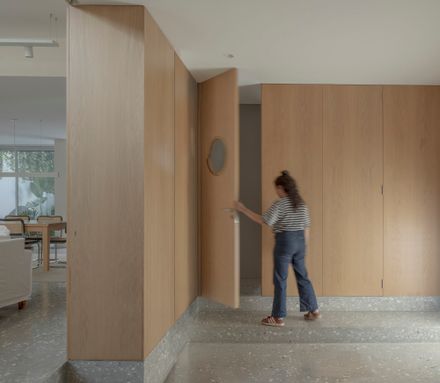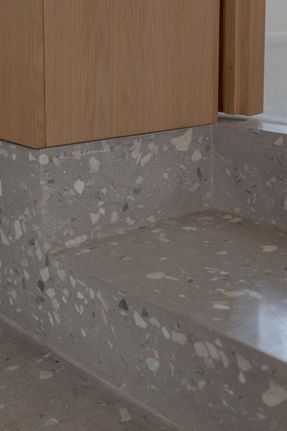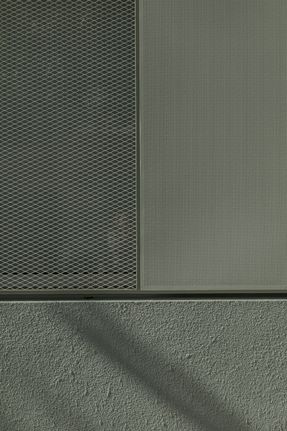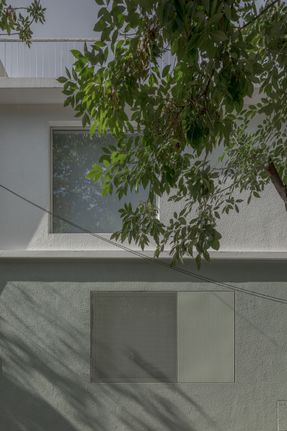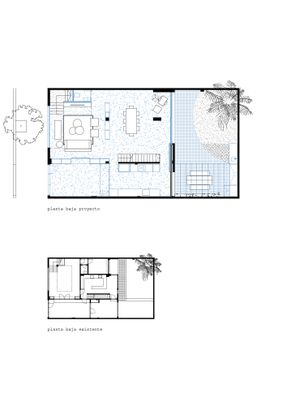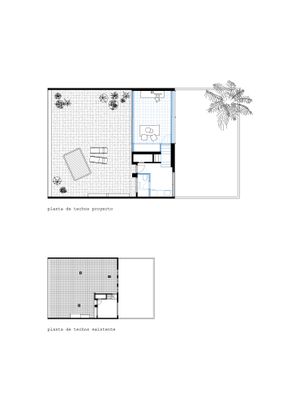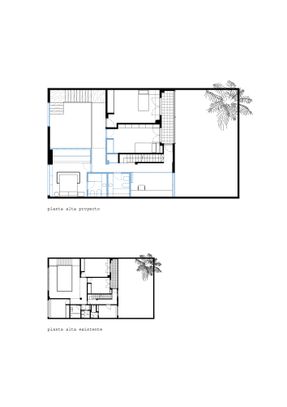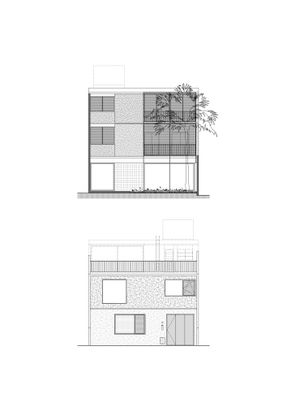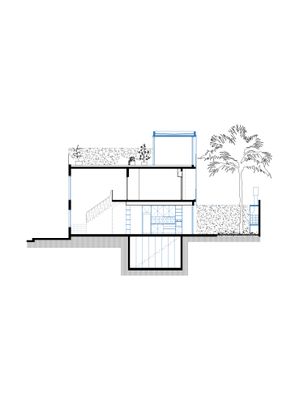ARCHITECTS
BHY arquitectos
LEAD ARCHITECTS
Javier Bracamonte, Gonzalo Yerba
GENERAL CONSTRUCTION
Favio Teti
DESIGN TEAM
Franco Stinga
PHOTOGRAPHS
Bruto Studio
AREA
210 m²
YEAR
2022
LOCATION
Villa Crespo, Argentina
CATEGORY
Houses, Renovation
The rehabilitation of this mid-20th century house involved a programmatic reinterpretation that aligns with the contemporary needs of living, as well as a technical update that extends the useful life of the building.
One of the main objectives was to reverse the excessive compartmentalization of the ground floor.
By opening up the spaces, a greater internal connection and connection with the outdoor garden was achieved, significantly improving the conditions for natural lighting.
Another key aspect was the unification of the material palette.
A continuous floor was chosen for the entire ground floor, and movable wooden partitions were incorporated that, in addition to providing flexibility in usage, allow for the concealment of installations and storage areas.
Finally, the rooftop was utilized to expand the house with a common-use program for the family.
The added volume replicates the line and thickness of the existing cornice, although it was constructed with a reinforced concrete slab and exposed inverted beams.
This decision simplified the construction process and, at the same time, established a respectful contrast between the pre-existing and the new.

