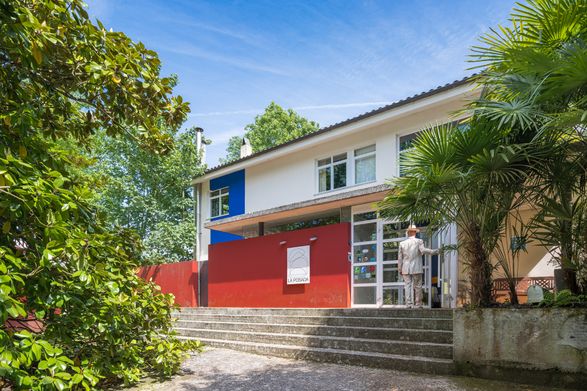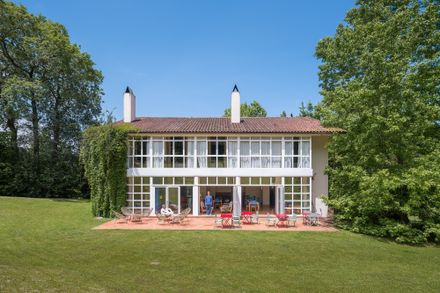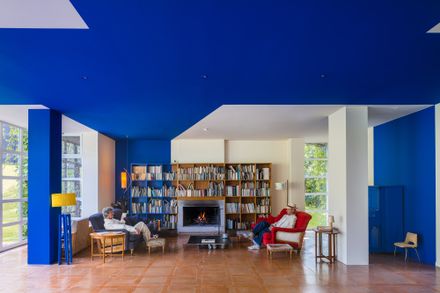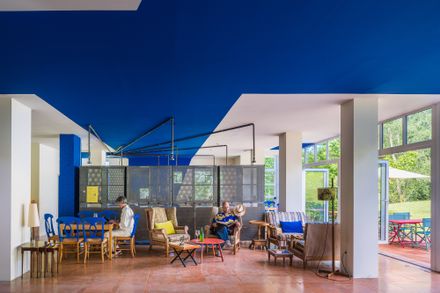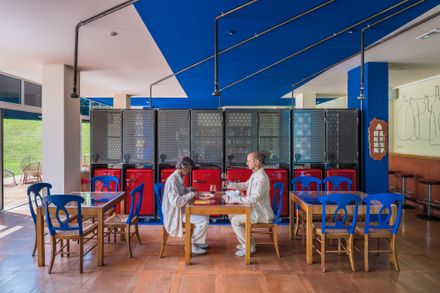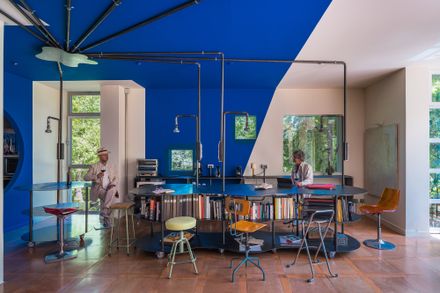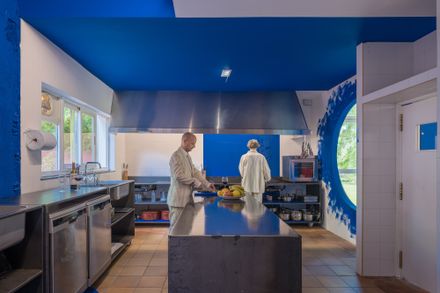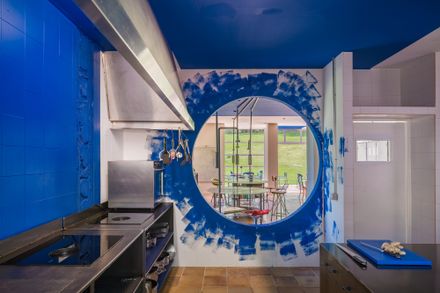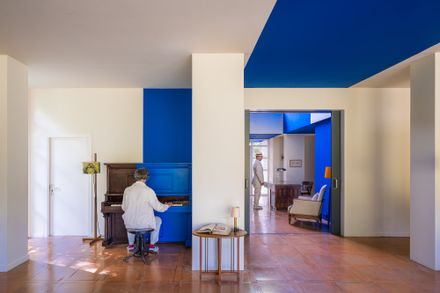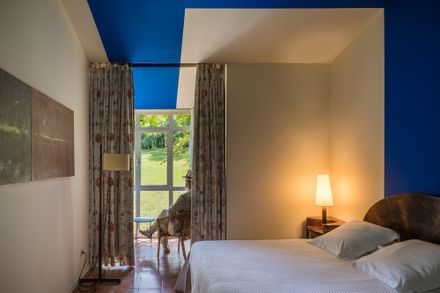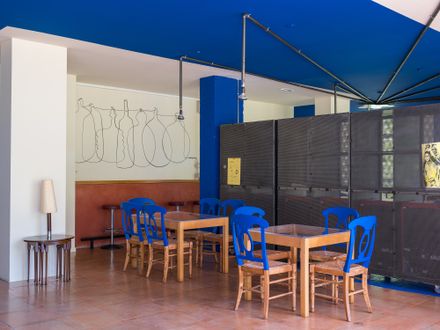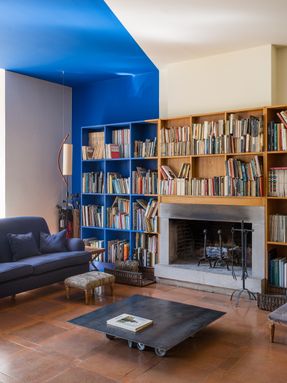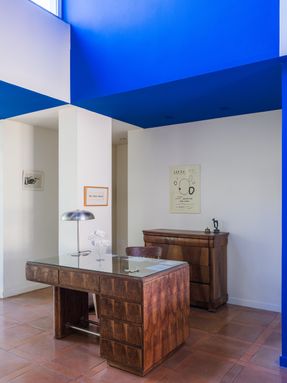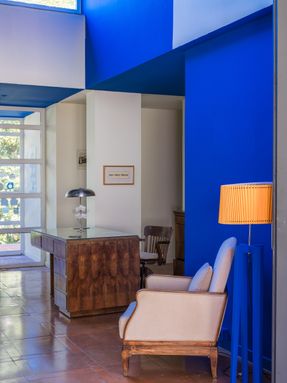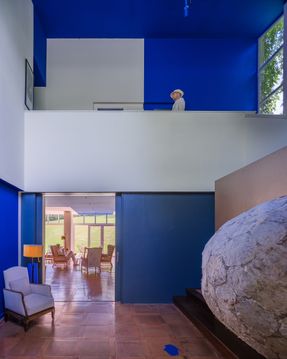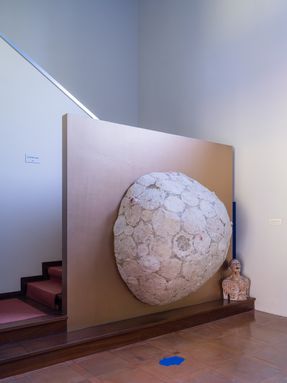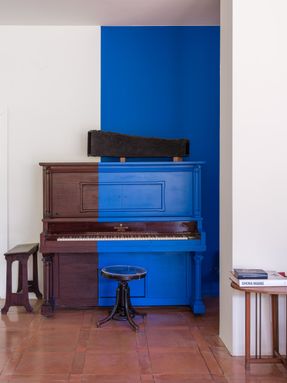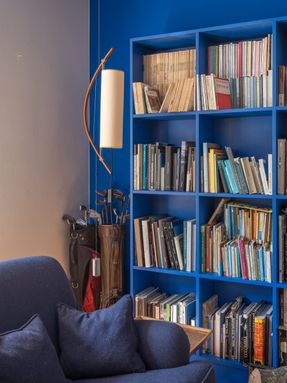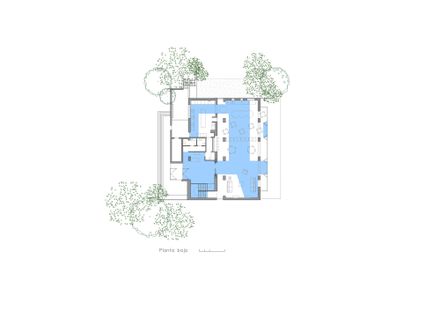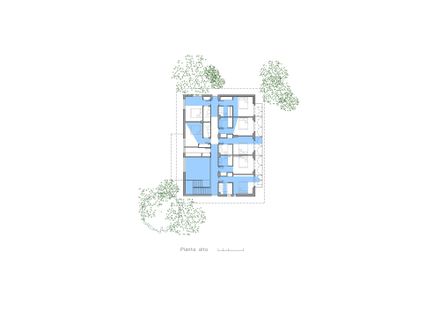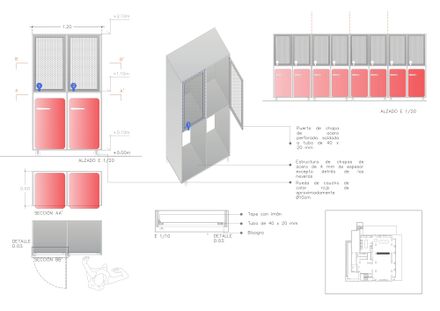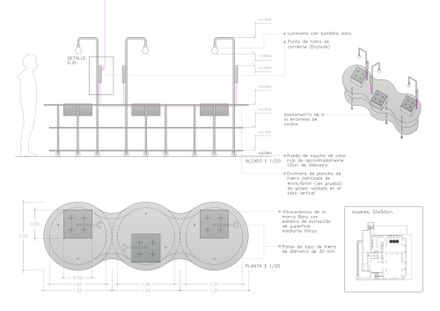
La Posada Hotel
ARCHITECTS
Mariano
LEAD ARCHITECT
Mariano Martin
DESIGN TEAM
Mónica Botas, Pilar Tomé, Aitor García, Ana Jimenez, Lucas Olmos, Laia Polls, Joana Cottrell
CLIENT
La Posada
PHOTOGRAPHER
Imagen Subliminal
AREA
450 m²
YEAR
2025
LOCATION
La Pereda, Spain
CATEGORY
Hotels
Text description provided by the architects.
The Posada de Babel was born more than thirty years ago as a rural hotel with a different perspective.
Its founders, a couple settled in Madrid, sought the ideal place for their family to grow in a special environment, and they found it in La Pereda, a corner of Asturias between the Sierra del Cuera and the cliffs of the Cantabrian Sea.
Surrounded by oaks, chestnuts, hazels, and birches, their daughters grew up, and the hotel witnessed exhibitions, concerts, celebrations, and many guests eager to experience the place in a "different" way.
Now the time has come for a new perspective. The lobby, reception, lounge, library, and kitchen become a single open space for each visitor to use in their own way, almost like their own HOME.
Intervening in a place so rich in good architecture, design, and art is not easy, but we decided to work boldly and with the joy of color. An indigo blue that has always been on the double-height ceiling of the lobby and that those who have visited cannot forget.
That same indigo takes over everything: ceilings, walls, some furniture, the piano, the library... the boundaries disappear, and everything can take many forms.
A look at the past with respect but without nostalgia, opening the way to another thirty years full of excitement.
One single material, untreated iron, worked almost artisanally, with care and precision, organizes the new uses.
It forms a mobile and divisible piece of furniture that houses pantries and refrigerators for each room. The perforated sheet creates a moiré effect like a veil, revealing the products within.
Everything is possible, everything can be beautiful. An island/bar/table of the same material and curved shapes invites gathering, eating, reading, working, laughing...
under lights that hang from the ceiling and that everyone confuses with showers. We like to say they are showers of light.
A broken circle in the wall connects the kitchen with the rest of the space. The iron furniture coexists with classic or "unfinished" tiles.
Naturalness guides every decision, breaking down personal barriers.
They say that now everyone cooks, and that brings people together, turning the place into a REFUGE more than just a hotel.
Folding glass doors allow the outside to come in or the inside to go out, uniting the blue of the interior with the greens of the exterior: an OPEN HOUSE.
The usual furniture also changes, revealing old layers of upholstery, wooden structures with traces of staples or woodworm. Everything is reused, everything is converted.
The layout of the bedrooms will follow this same language: blue and wood that, interestingly, becomes more elegant. "Surprise" is perhaps the most repeated word. We started without knowing where it would end... and isn’t it wonderful?
Finally, "THE LAST BRUSH" leaves a testament in the lobby to how little is needed to transform a place. Because perhaps the only thing that needs to change is, simply, the PERSPECTIVE.

