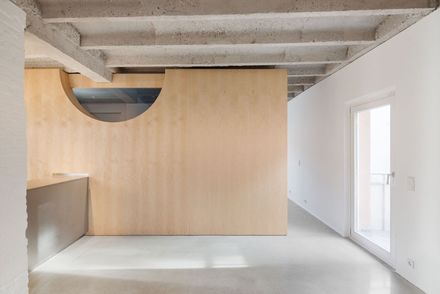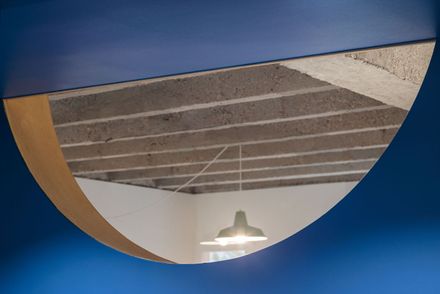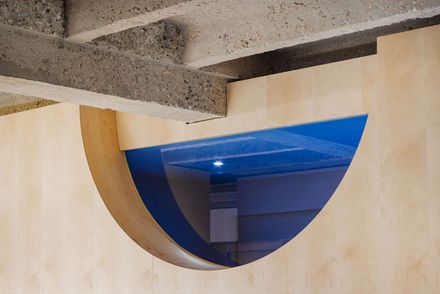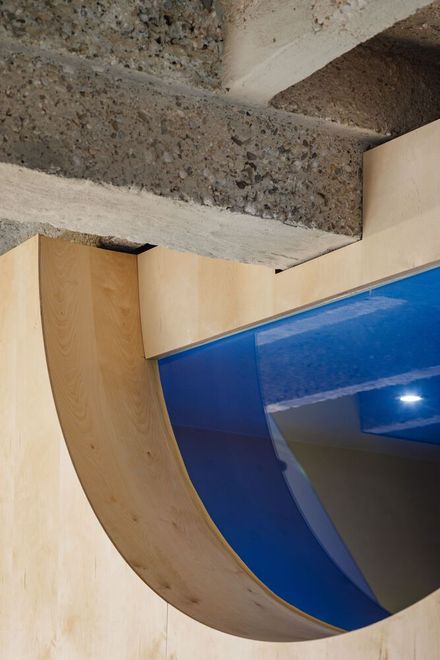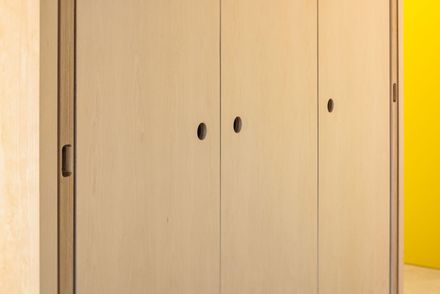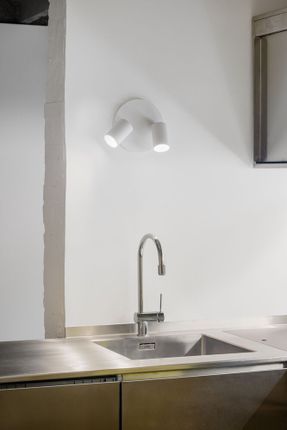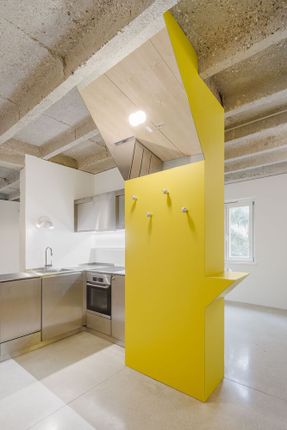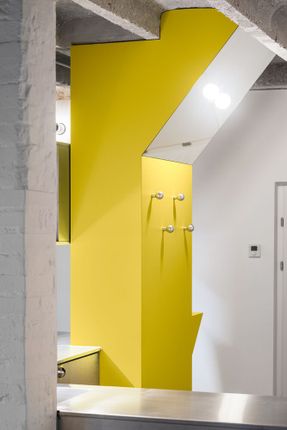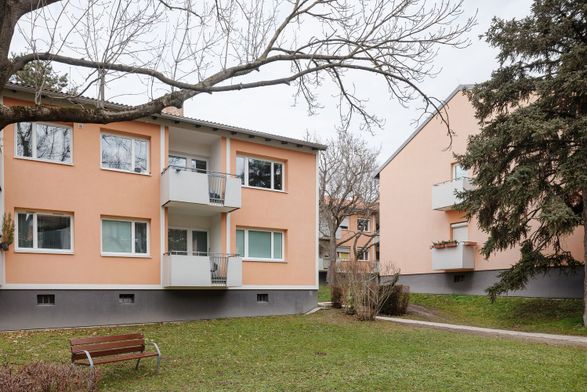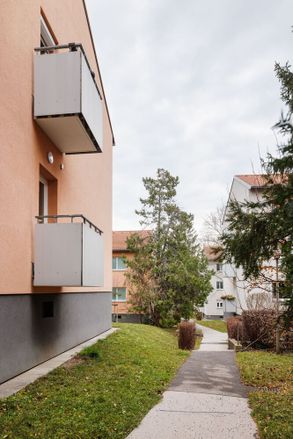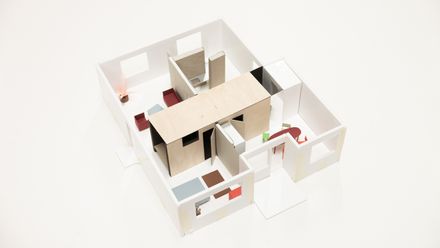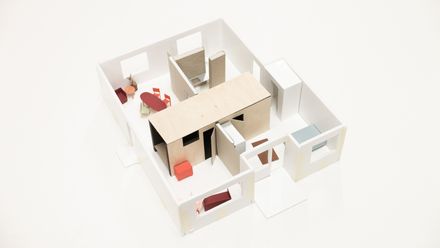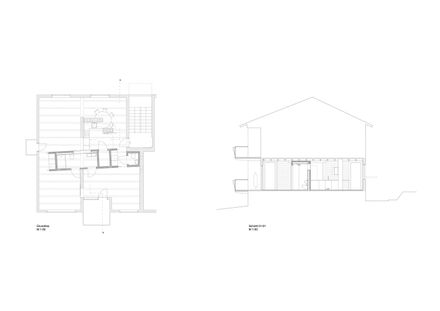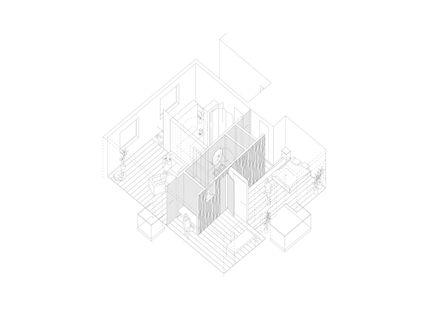
Renovation of 1960s Apartment
Renovation of 1960s Apartment
Studio Jakob Sellaoui
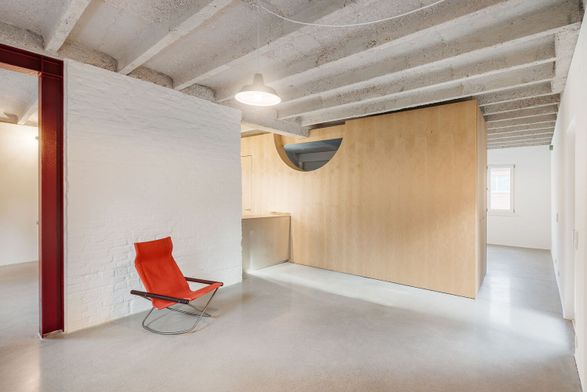
ARCHITECTS
Studio Jakob Sellaoui
TEAM
Lisa Chen, Charlotte Eybl, Anselm Kranebitter
PHOTOGRAPHS
kunst-dokumentation
YEAR
2025
LOCATION
Vienna, Austria
CATEGORY
Renovation, Apartment Interiors
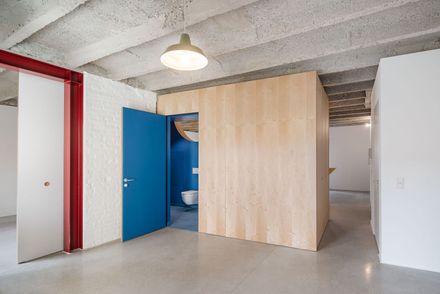
English description provided by the architects.
A renovation (2025) of an existing apartment in an apartment complex built in the 1960s in Vienna.
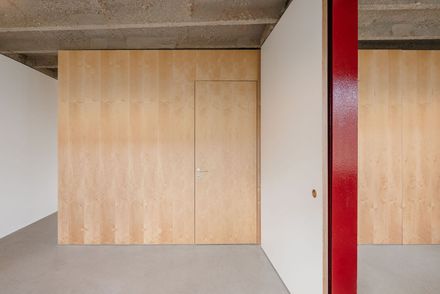
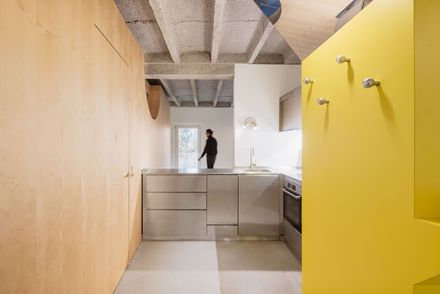
The increasing demand for housing at the time led to the continuous construction of housing estates, especially in the outer districts.
A characteristic of such buildings is the cheap and quick type of construction.
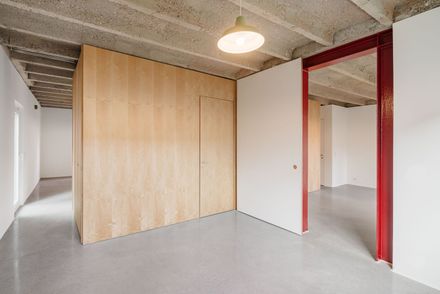
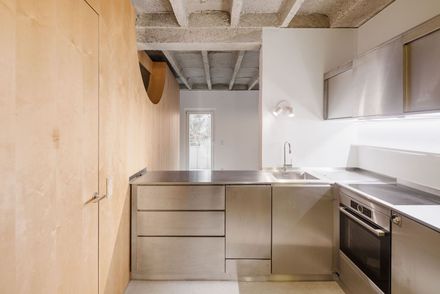
The design deals with the way in which such (often) considered "unattractive" typologies, can be renovated.
Instead of inventing something new, the project looks for exsisting principles that can be continued.
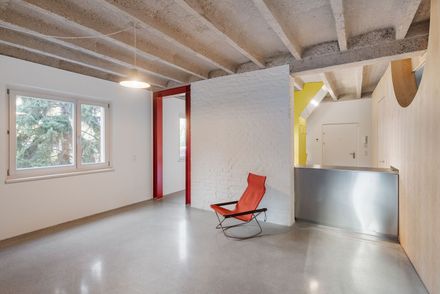
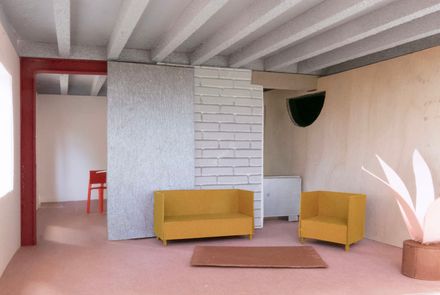
What potential arises from the pragmatism of such row-typologies? The principle of a central sanitary infrastructure is continued and concieved as a new plywood -clad box.
A „spatial cross" is formed by the intersection of the exsisting load-bearing central wall and the new box operating like a thick wall.
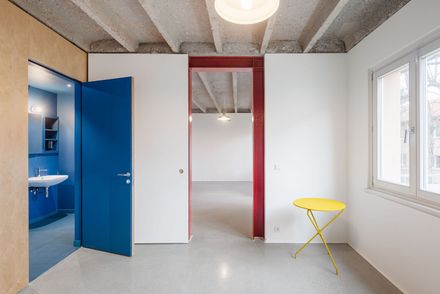
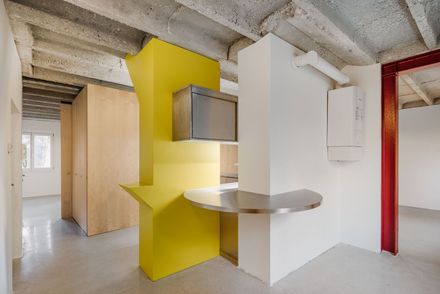
This creates four rooms of approximately the same size, which offer the possibility for changing activities.
Large sliding doors can be used to create different scenarios.
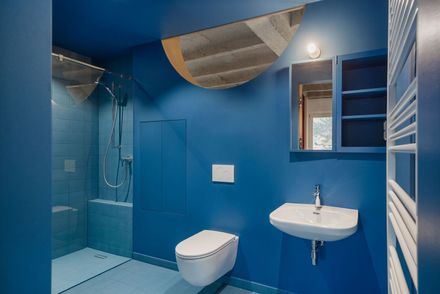
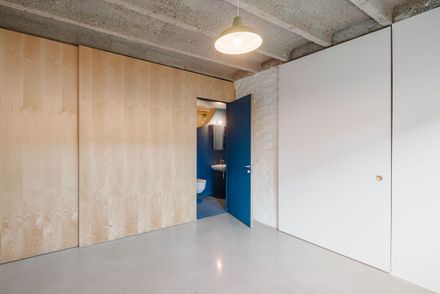
The inner walls do not touch the perimeter wall - this results in a circular walkway - allowing for the possibility of "living in a circle".

