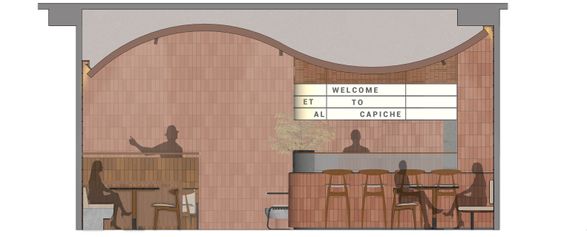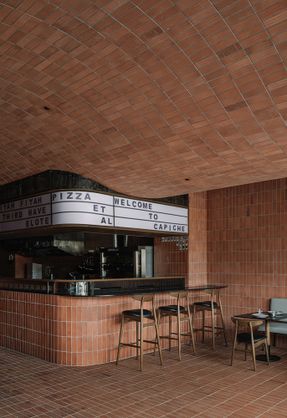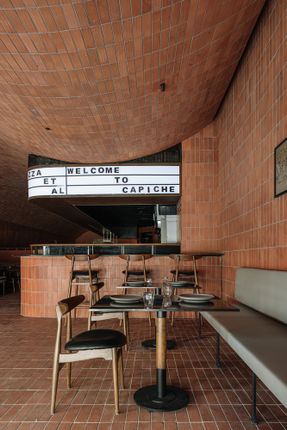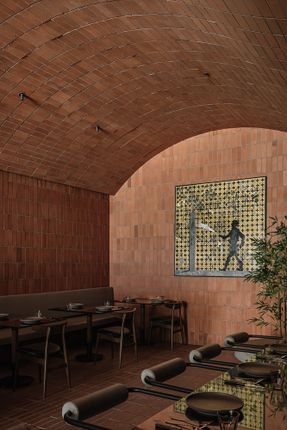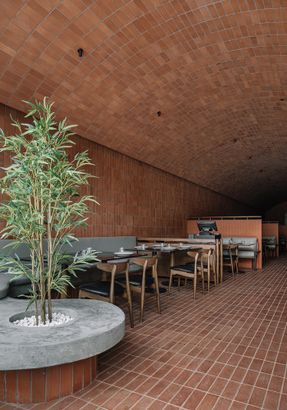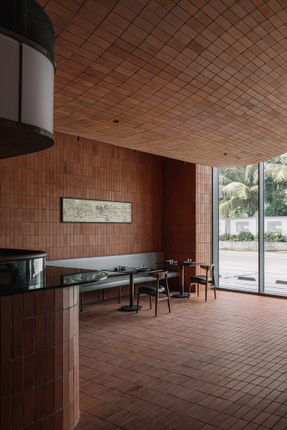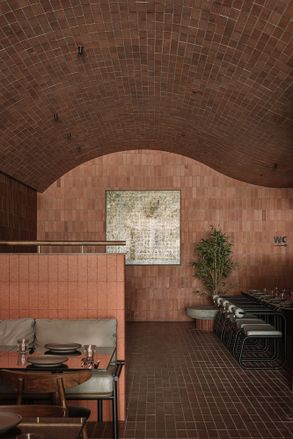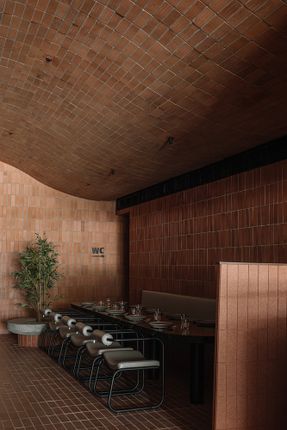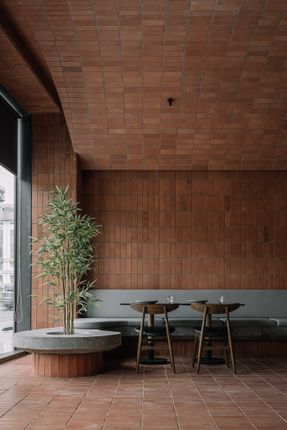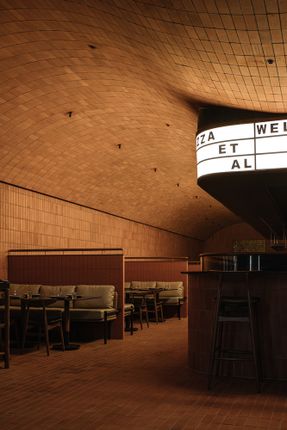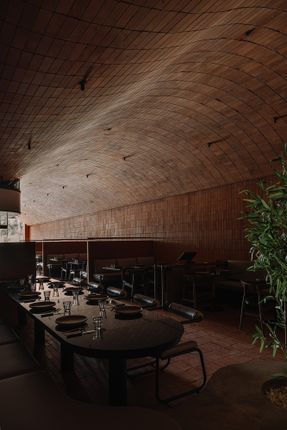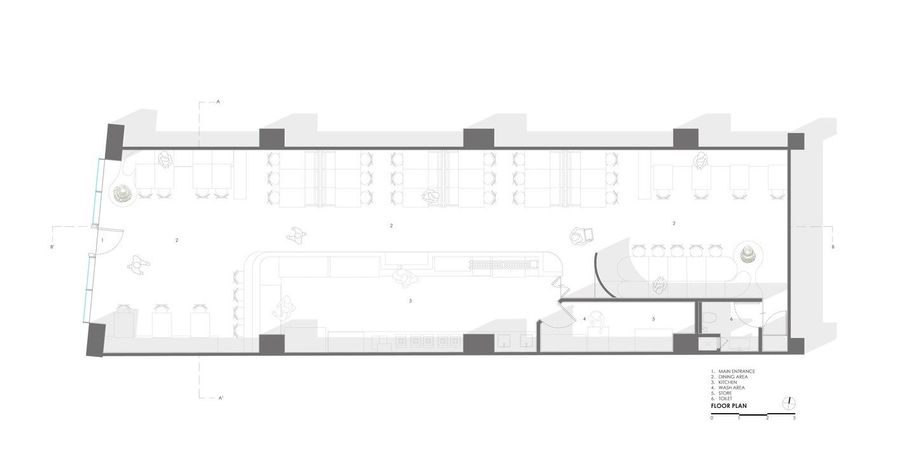
Capiche Restaurant
PROJECT ARCHITECTS
Ar. Chinmay Laiwala , Ar. Jigar Asarawala, Ar. Tarika Asarawala
HVAC CONSULTANTS
Futura Hvac
CURTAIN FABRICATION
Offside
SOFT FURNISHINGS
Offside
SITE ENGINEER
Viraj Maiwala
FURNITURE
Jasu Mistry
HANDLES, TAPS, SWITCHES
Legrand
DESIGN AND EXECUTION TEAM
Samarth Kadiwala, Viraj Maiwala
FLOORING
Jaydish Bhai, Shipra
TILES
Stone World
COLOR
Ica Pidilite ,vinod Yadav
PHOTOGRAPHS
Ishita Sitwala | The Fishy Project
BRICKS
Prajapati Bricks, Aashish Chauhan
PLUMBING
Tarzan Khan
CEILING
Jasu Mistry
COATINGS
Shirpa
SANITARY
Balaji Sanitary House- Aquant
BATHROOM FITTINGS
Balaji Sanitary House- Aquant
GLASS WORK
Vikas Bhai
PLANTERS
Foral Studio
AREA
185 M²
YEAR
2024
LOCATION
Surat, India
CATEGORY
Restaurant, Interior Design
English description provided by the architects.
Capiche, a design marvel crafted by Neogenesis + Studi0261, is where the architecture elegance meets rustic charm and contemporary design seamlessly.
This restaurant is a testimony to their creative prowess, inviting diners to experience a space that is as much a feast for the eyes as it is for the taste.
Nestled in the heart of VIP Road in Surat, the restaurant draws inspiration from the timeless allure of brick ovens, promising not just a meal but a journey back to the roots of culinary tradition. At first glance, the unique dome-like structure captures attention with its curves.
The design controls the curvature of the ceiling, creating a harmonious flow that feels both spacious and intimate. The earthy reddish-brown and burnt orange brick cladding, which forms the core of the design, radiates warmth, enveloping guests in a cocoon of rustic sophistication.
The meticulous arrangement of bricks across large surfaces not only adds visual interest but also introduces a tactile dimension to the space.
The interior furnishing enhances this ambiance with its simplicity and natural charm. Tables and chairs, characterized by clean lines and a natural finish, resonates with the earthy tones of the brickwork.
Their functional yet aesthetically pleasing design ensures that they complement rather than compete with the overall architecture. These pieces of furniture are thoughtfully positioned to maximize comfort and convenience, making sure that every diner feels at home.
The open kitchen area serves as the heart of 'Capiche.' The kitchen, with its focal oven, draws guests into the heart of the culinary process, creating an immersive dining experience. It boasts a sleek, dark countertop that contrasts with the brick finish.
Integrated kitchen equipment provides a stylish display, enhancing the modern elegance of the space. It is here that the balance between form and function is most evident, with every element serving both practical and aesthetic purposes.
The menu board above the kitchen captures the essence of a classic pizzeria with its acrylic build and backlighting. It offers a nostalgic and welcoming atmosphere typical of traditional pizzerias. Its clean, minimalist design adds charm while making the menu easy to read and enjoyable.
Lighting plays a crucial role in bringing the interior to life. Thoughtfully integrated lighting highlights the texture and colour of the brick and wood, while natural light floods through the main storefront. This interplay of light and shadow creates a dynamic atmosphere that evolves throughout the day, ensuring that the space feels warm and welcoming at all times. The use of passive, ambient lighting in the evening transforms the restaurant into a cozy, intimate retreat.
Adding to the charm of the restaurant is the presence of potted greenery, which breathes life into the earthy palette.
These touches of nature not only soften the architectural elements but also contribute to a fresh atmosphere.
The minimalistic decor, meticulously chosen artwork, and decorative panels allow art and materials to take center stage without overwhelming the senses.
Seating arrangements are versatile and thoughtfully designed to cater to various dining experiences.
Individual tables and chairs provide a sense of privacy for intimate meals, while joint tables and bench seating encourage interactions.
This flexibility ensures that the restaurant can accommodate a diverse range of guests and occasions, from quiet dinners for two to lively gatherings.
In conclusion, Capiche is not merely a restaurant; it is an embodiment of architectural wisdom and interior design excellence.
The collaborative efforts of the designer trio have resulted in a space that harmoniously blends rustic charm with modern elegance. Every detail has been meticulously crafted to offer an unparalleled experience.


