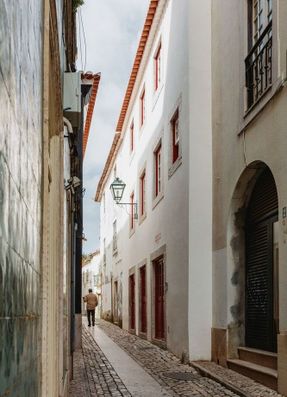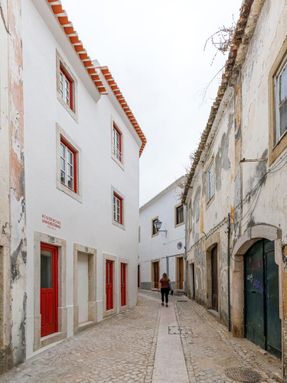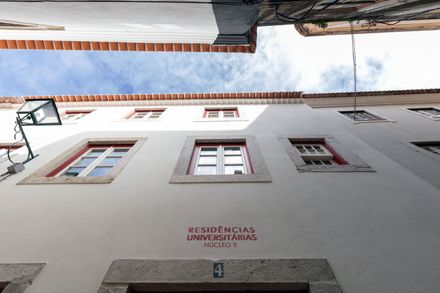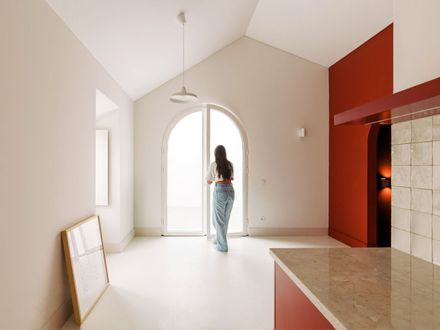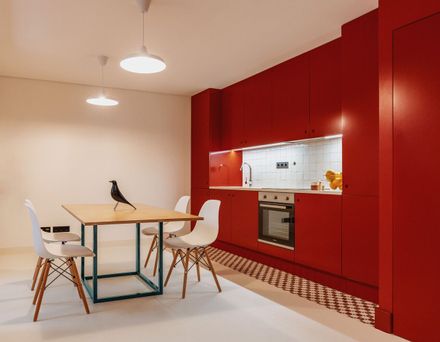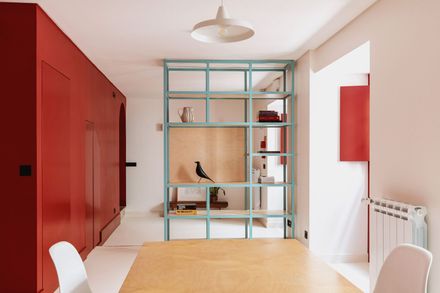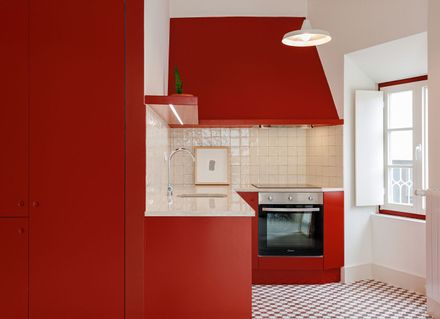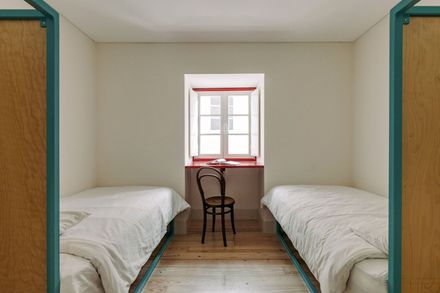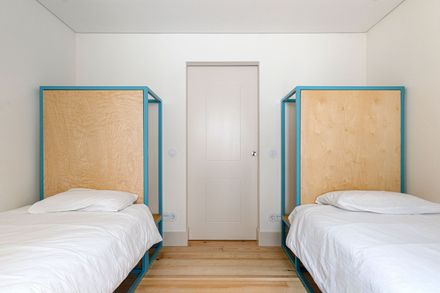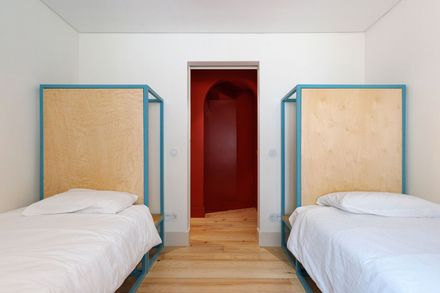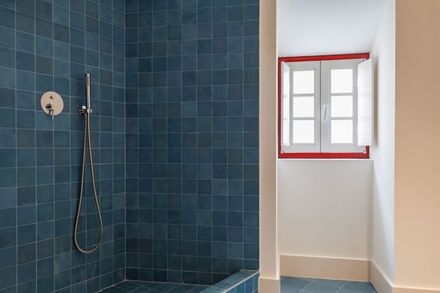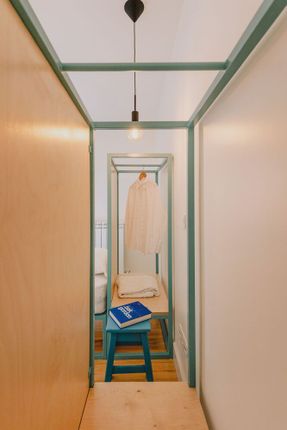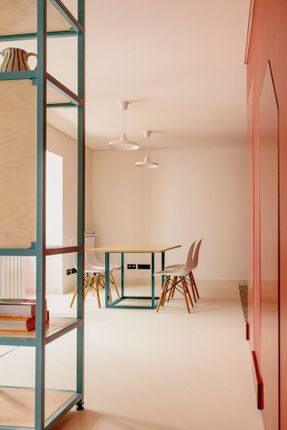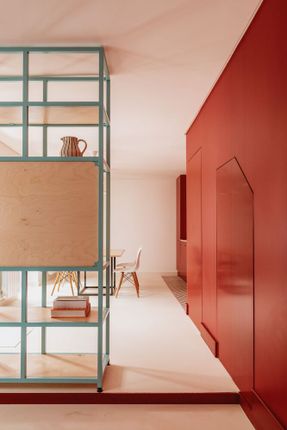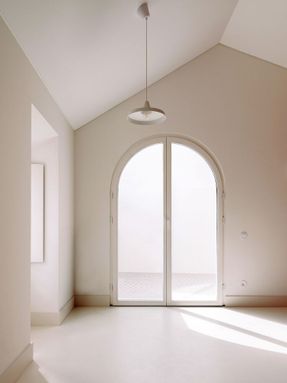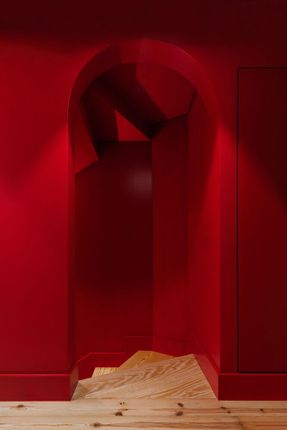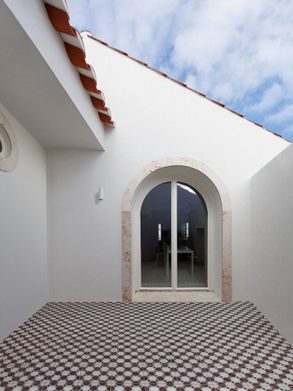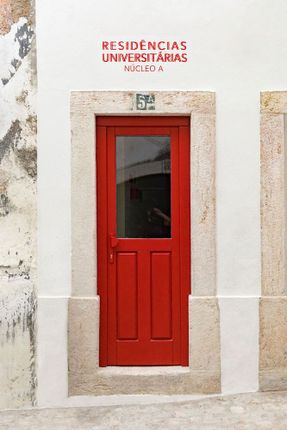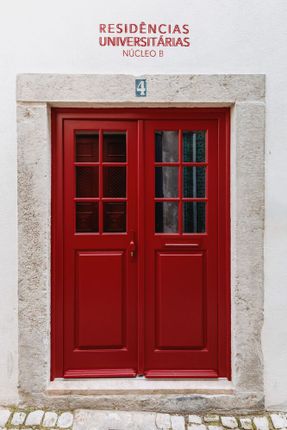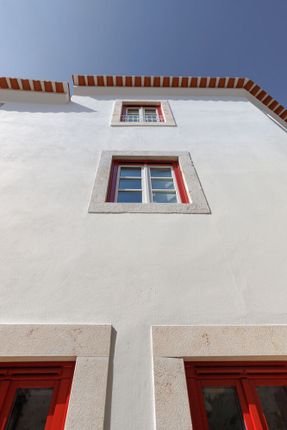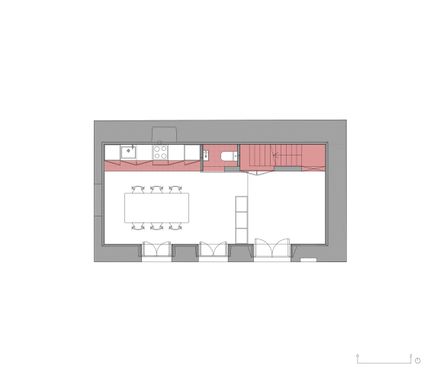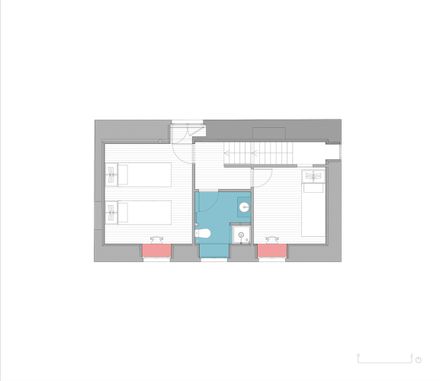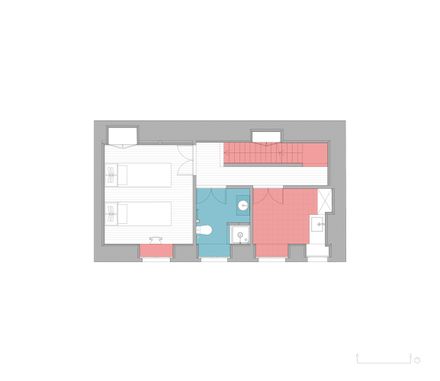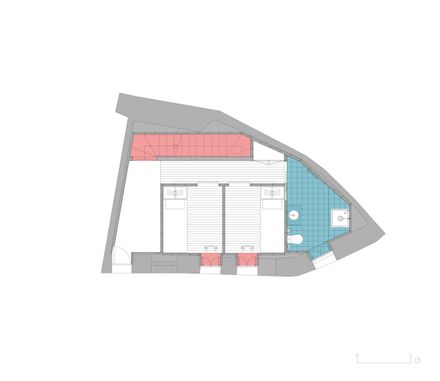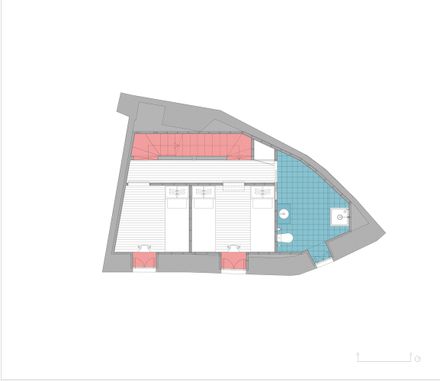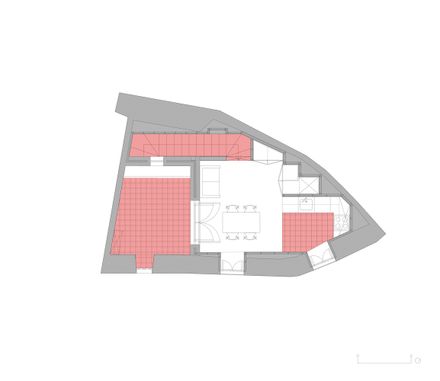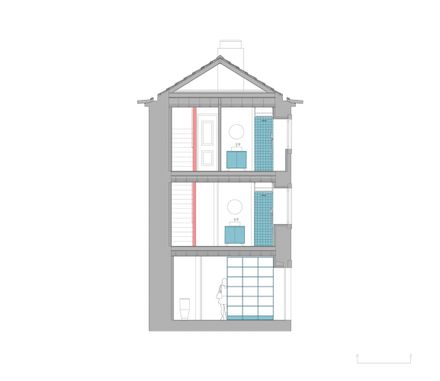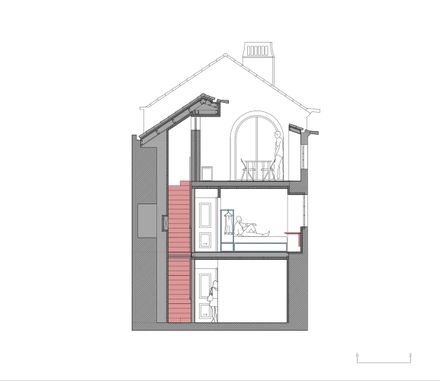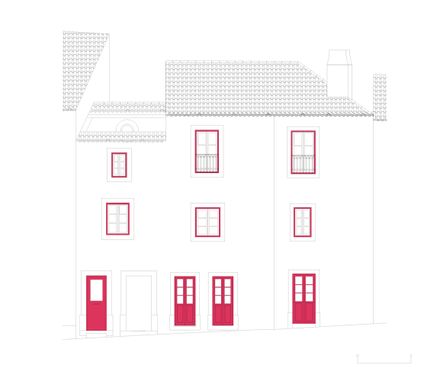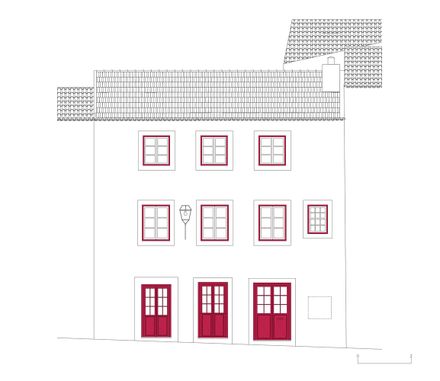
University Residences | Núcleo A e Núcleo B
University Residences | Núcleo A e Núcleo B
Madalena Pereira Arquitectura
ARCHITECTS
Madalena Pereira Arquitectura
LEAD ARCHITECT
Madalena Pereira
THREE DIMENSIONAL IMAGES
Vasco Pata
TOPOGRAPHICAL SURVEY
Globotop
ARCHITECT TEAM
Madalena Pereira , Rita Rocha Santos, Mariana Rebelo
WATER AND SEWAGE
Anótinio Miranda Dos Santos
ACOUSTIC CONDITIONING
Anótinio Miranda Dos Santos
THERMAL PERFORMANCES
João Carlos Guerra
VENTILATION AND AIR CONDITIONING
João Carlos Guerra
TELECOMMUNICATIONS INFRASTRUCTURES
António Pires
MEASUREMENTS AND BUDGET
Sérgio Pereira
STABILITY
Anótinio Miranda Dos Santos
ELECTRICAL INFRASTRUCTURES
António Pires
HEALTH AND SAFETY PLAN
Luís Rolhas
CONSTRUCTION AND DEMOLITION WASTE PREVENTION AND MANAGEMENT PLAN
Luís Rolhas
CORE A
148,14 M2
AREA
304 M²
YEAR
2023
LOCATION
Torres Vedras, Portugal
CATEGORY
Dorms, Refurbishment
Text description provided by architect.
Located in the Historic Center of the City of Torres Vedras, the University Residences are a project required by the Torres Vedras City Council, aimed at promoting the rehabilitation and urban revitalization of that area.
The intervention consists of the rehabilitation of three buildings predating 1951, which were vacant and in a high state of degradation.
The project, divided into two cores, aims to equip the buildings with the necessary conditions for their new function, restoring dignified living conditions and safeguarding significant architectural features for their historical value.
Both buildings are subject to the Detailed Plan of the Historic Center of Torres Vedras and are considered monitored properties. The project was developed taking into account the legal framework of the RERU - Exceptional Urban Rehabilitation Regime.
The intervention focuses on three residential buildings, of which two will be joined together, thus forming two residential cores.
Structurally, the buildings are characterized by sturdy stone masonry walls, floors structured with wooden beams, and interior walls made of partition with a gable roof, covered with Marseille or tubular tiles. The facades share the same materiality with wooden frames and stonework.
Core A, on Rua Trás do Açougue, includes two residential buildings whose interiors will be joined, allowing for better utilization of the areas. The ground floor and the first floor will present the same configuration, with two bedrooms and a bathroom.
The current characteristics of the building will place the social area on the second floor, communicating directly with the terrace. The facade and eaves will be maintained and restored, while the stonework will be preserved and replicated on the doors and windows that are currently only painted.
Due to the building's high state of degradation, it was necessary to demolish the interior, replacing the existing wooden structure with a lightweight steel structure.
Core B corresponds to a building located on Travessa Luís Cardoso. The configuration of the ground floor will be altered to include a kitchen and living room.
The first floor will see the former kitchen space transformed into a pantry and study room. The three bedrooms and two bathrooms of this residence will be divided between the first and second floors.
The wooden structure will be reinforced, and the facade and eaves of this building will be preserved, along with the existing chimney and various other constructive elements.
The rehabilitation of these buildings anticipates an integrated solution based on a set of measures, allowing for the best relationship between gains in terms of energy efficiency, thereby aiming for an improvement of at least two classes in the energy performance of the intervened building.
The aesthetic and constructive characteristics of the project are based on the buildings in their current state. All elements of historical value have been identified and integrated into the project to ensure the safeguarding and enhancement of the architectural heritage, without compromising the introduction of contemporary solutions that ensure the improvement of living conditions.


