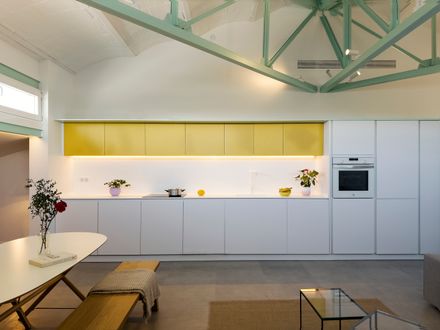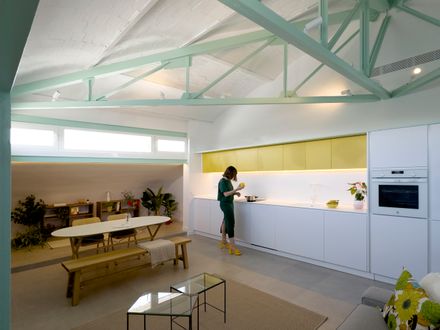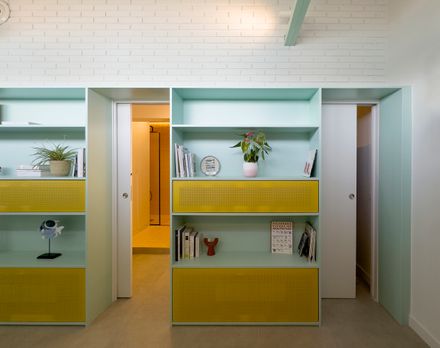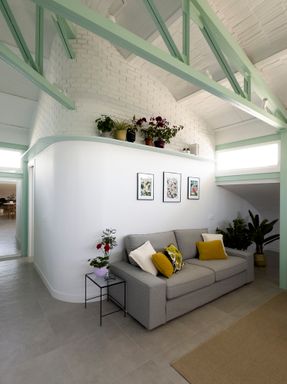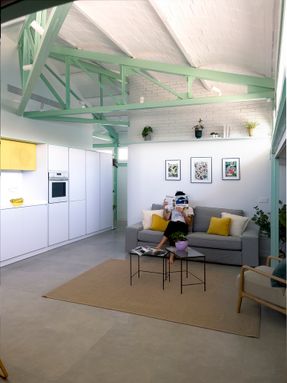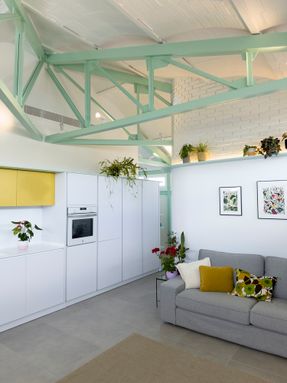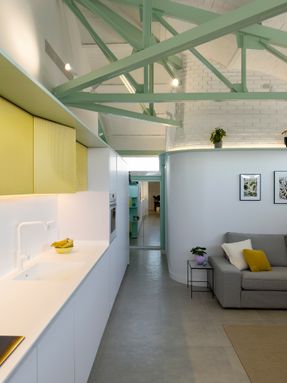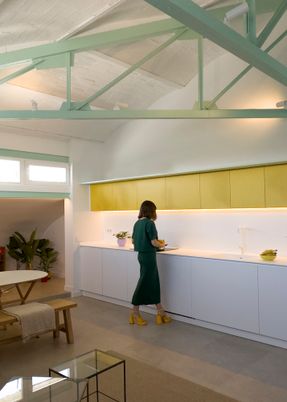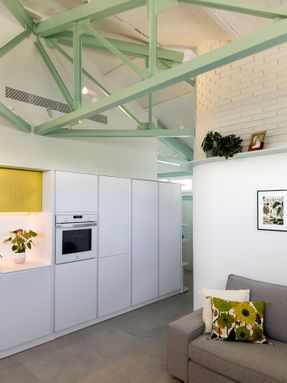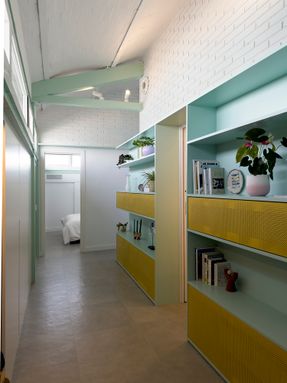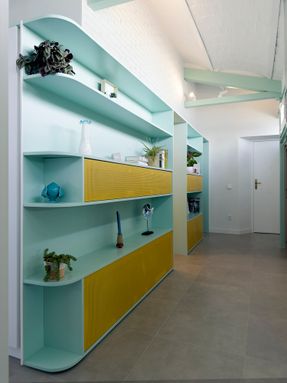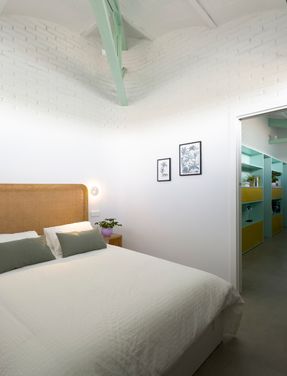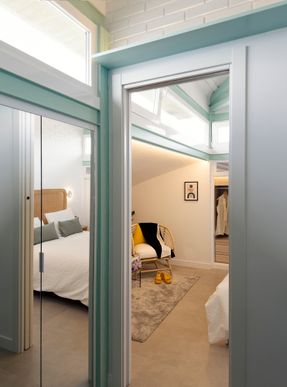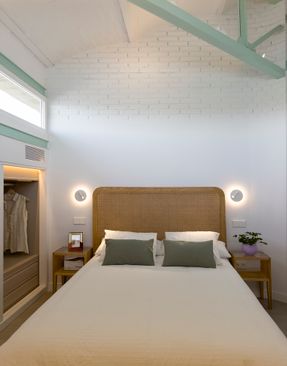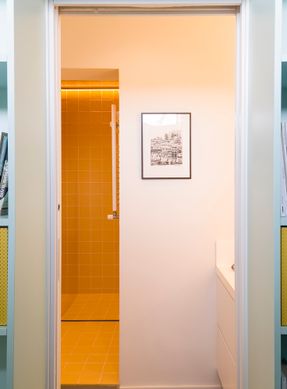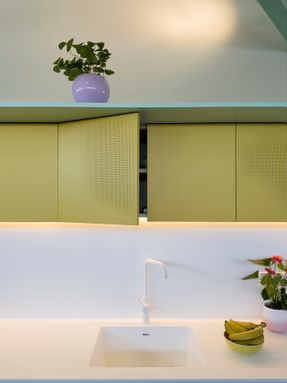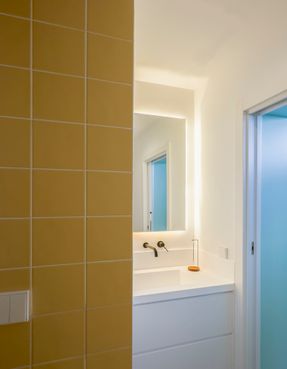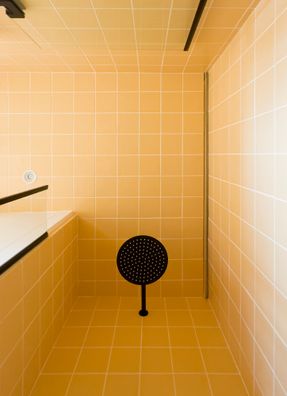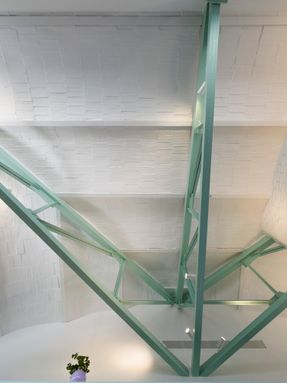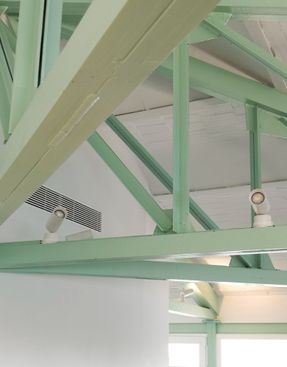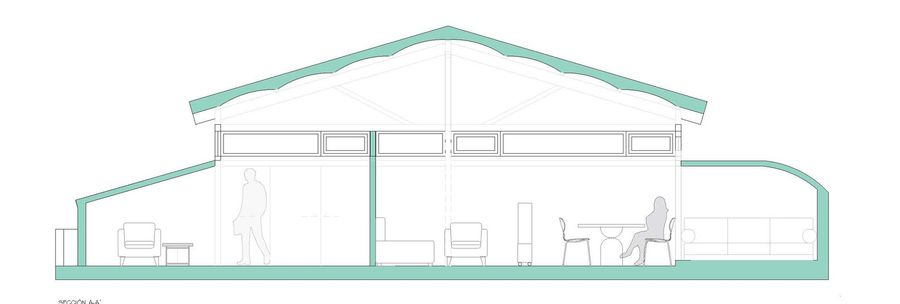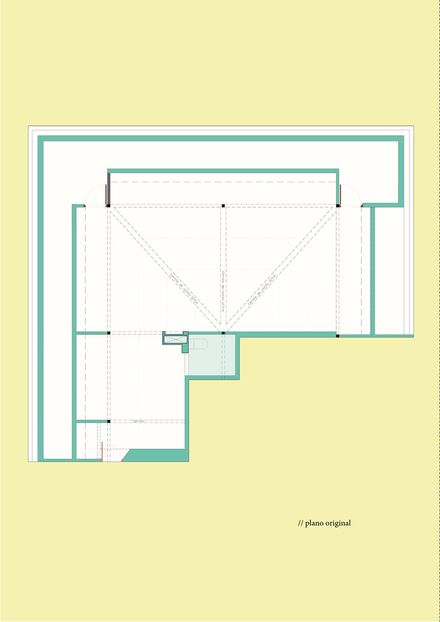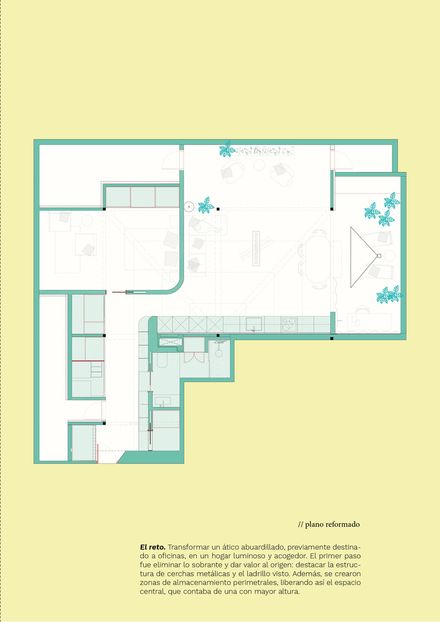ARCHITECTS
Suav
ARCHITECTS IN CHARGE
Paula Herrera, Beatriz María Jiménez
AREA
85 M²
YEAR
2024
LOCATION
Madrid, Spain
CATEGORY
Houses
Text description provided by architect.
Located in Madrid’s Chamberí district, along the Paseo de la Habana, this residence occupies the top floor of a building constructed in 1973—an example of Spain’s 1970s architectural language, marked by pragmatism, industrial materiality, and a drive toward modernization. The building's original features—exposed brick and steel—speak to this era’s emphasis on functionality over ornament.
The intervention seeks to establish a dialogue with the existing architecture, transforming a former attic office space into a bright and livable home. One of the project’s central challenges was to embrace and elevate the existing structure—exposed metal trusses and original brickwork—while converting the space for domestic use.
Low ceiling heights and elevated windows defined the envelope, prompting a design approach focused on spatial optimization and human scale.
A key conceptual reference was the architectural thinking of Alison and Peter Smithson, particularly their attention to the everyday: the need to organize domestic life from the outset and to create generous, uncluttered spaces.
This project applies those principles by celebrating existing materiality, employing clear geometries, and using color as a spatial and emotional connector.
The clients—a young couple with a passion for fashion and vibrant colors—sought a home that would not only serve as a personal retreat but also reflect their identity and lifestyle.
Color became a fundamental design tool, incorporated in bold tones that infuse the space with energy and joy, creating a sanctuary for daily life and shared moments.
Two main programmatic strategies define the spatial layout: first, the use of the lower perimeter (where ceiling heights are reduced) for storage and specific functions; second, the liberation of a central core around which the home is organized.
This core is articulated by a central shelving structure—a combined library and partition—which serves as the project’s backbone. Through its voids and frames, it organizes key programmatic elements including the kitchen, bathroom, and leisure areas.
Natural light enters through elevated windows, unevenly illuminating different zones and creating a nuanced atmosphere throughout the day.
Being located at the top of the building, the apartment paradoxically enjoys verticality without expansive outward views—high windows offer light but limit the visual connection to the exterior.
This spatial paradox was embraced as a design condition, guiding the interior atmosphere.
Aesthetic inspiration was drawn from the cinematic language of Wes Anderson, resulting in a nostalgic, dreamlike palette of soft mint greens and mustard yellows. These hues bring a sense of calm and whimsical character to the space.
The interior organization radiates from the central shelving unit, structuring the home into interconnected zones: living, kitchen, bedroom, and retreat-like corners designed for reading and contemplation.
Each element—custom furnishings, storage solutions, lighting, and color—was thoughtfully curated to enhance both functionality and expressiveness.
The decor, selected by the clients themselves, includes art prints that bring further personality and vibrancy to the interior.
In this elevated domestic landscape, the absence of conventional windows fades into irrelevance.
The interplay of natural light, color, and material clarity dissolves the boundaries of place, allowing the interior to become a vessel for introspection and imagination.

