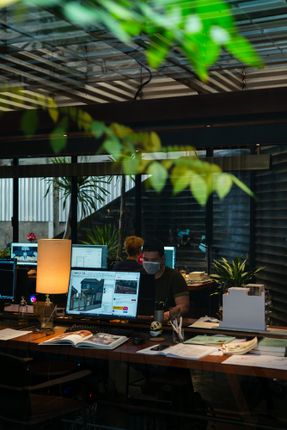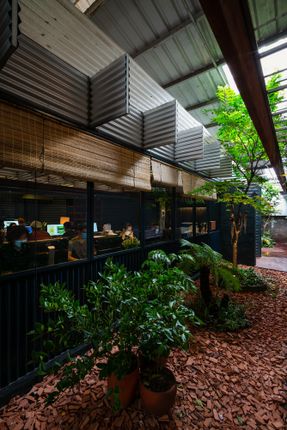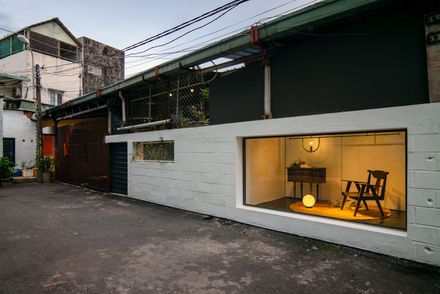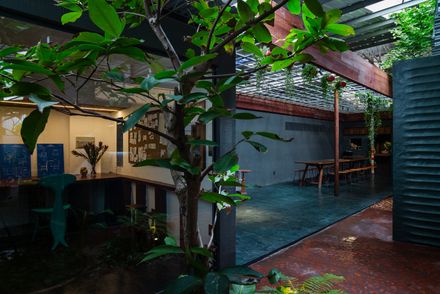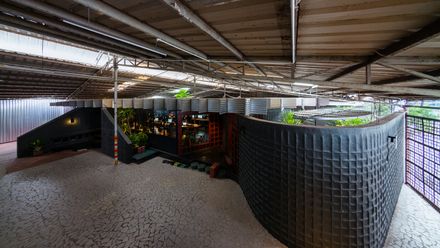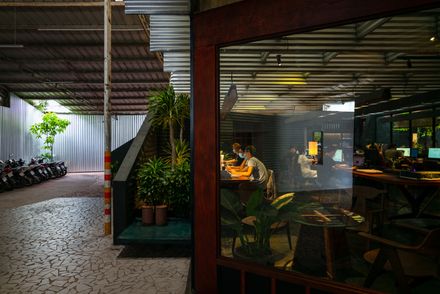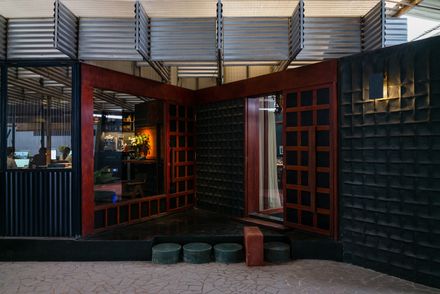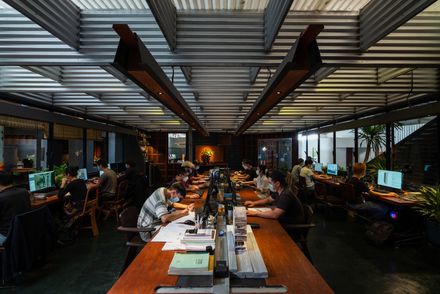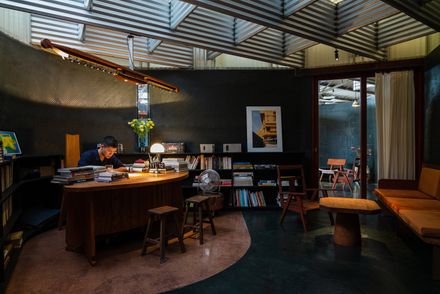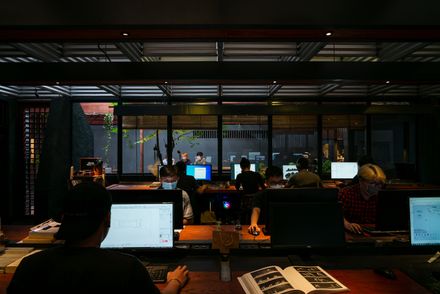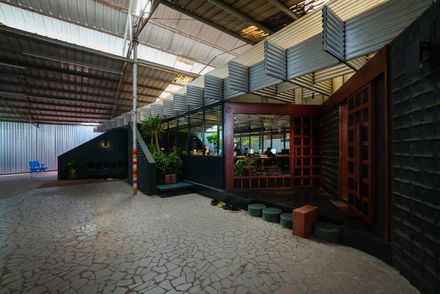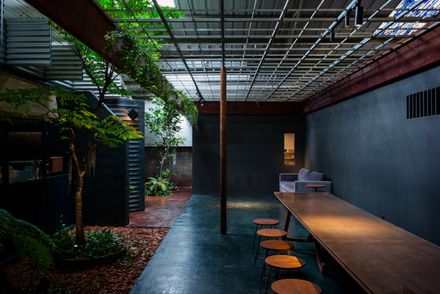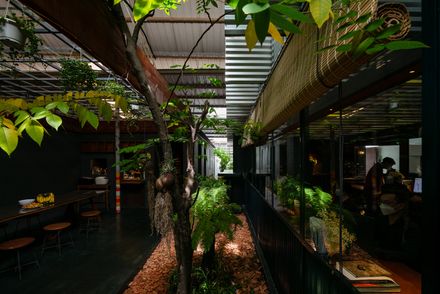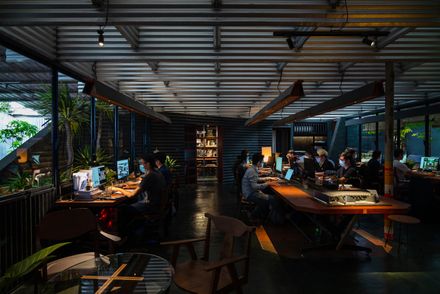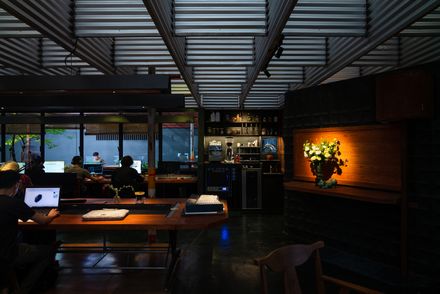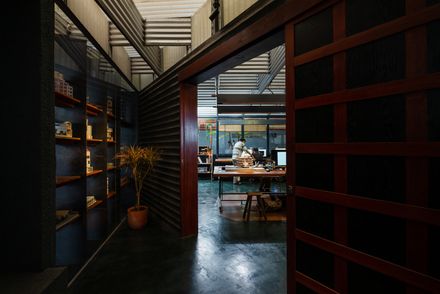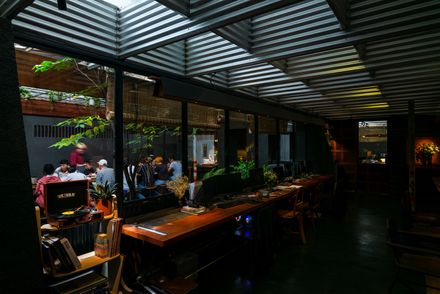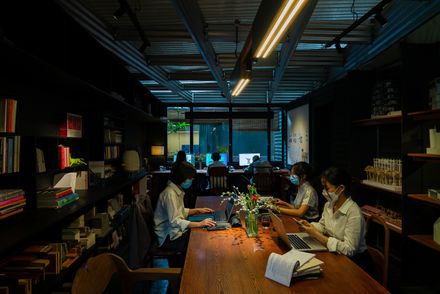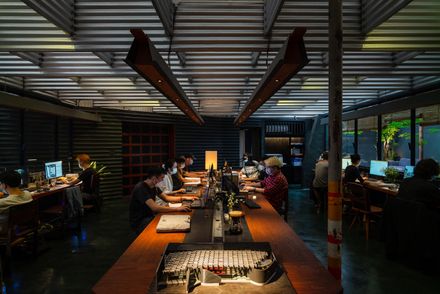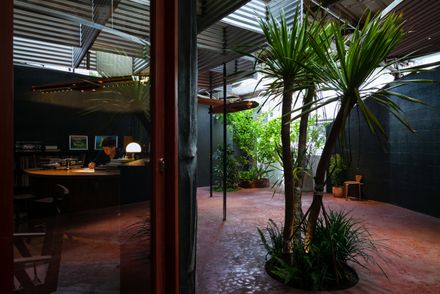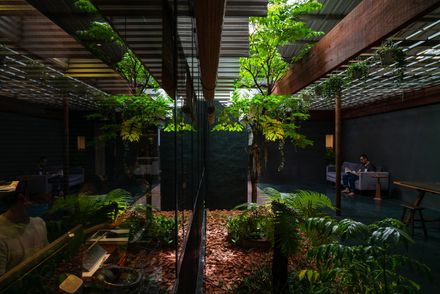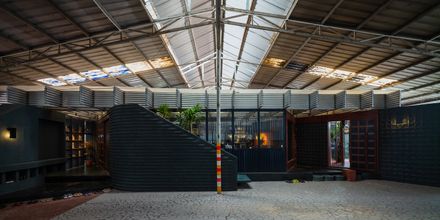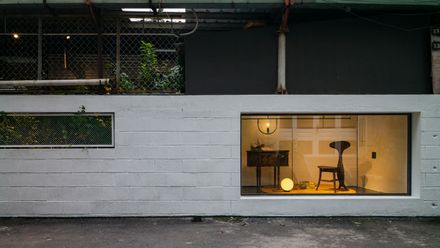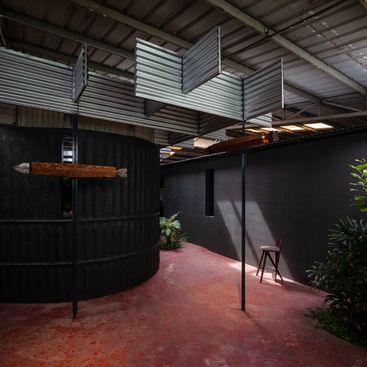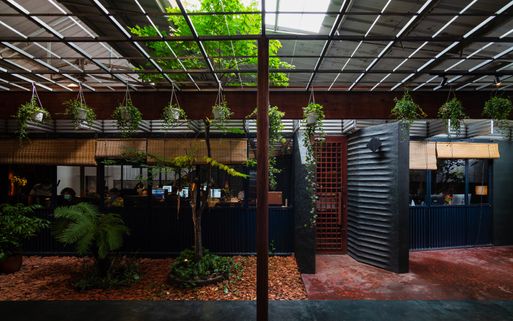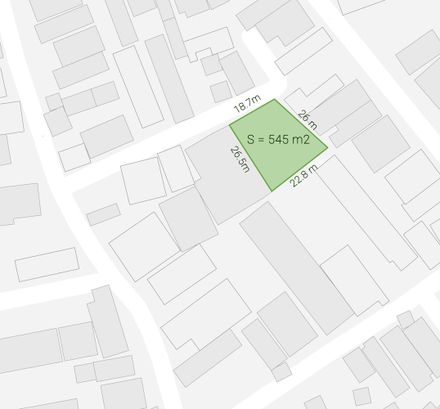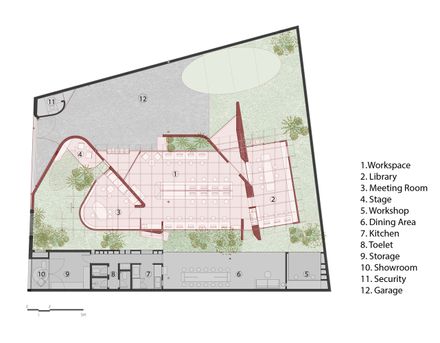
Office of tho.A
ARCHITECTS
Atelier Tho.a
LEAD ARCHITECTS
Pham Nhan Tho
PHOTOGRAPHS
Quang Dam & Tiến
AREA
500 M²
YEAR
2021
LOCATION
Ho Chi Minh City, Vietnam
CATEGORY
Office Buildings, Renovation, Offices Interiors
Text description provided by architect.
The office of the atelier tho.A is a renovation project of a former shrimp farming facility built in 2015. Upon surveying the existing condition, the design team found that the foundation and the steel-framed corrugated roof were still structurally sound and did not require demolition.
The chosen approach was to retain the old structure while "grafting" a new one inside it, allowing for the creation of a multifunctional working space.
Trees were introduced into the building, with their growth ensured by expanding skylight areas and fully opening the roof at strategic points.
Surrounded by greenery, the project becomes a hidden oasis nestled within the old garage, forming in-between spaces for parking, sports, events, dining, and more.
By creating a gap between the two roof systems, natural air circulation is enabled, effectively reducing the building's temperature, especially during midday heat.
This buffer space is formed not only in plan but also in section, allowing staff to connect with the surrounding greenery visually.
Sunlight filters through openings in the corrugated roof, softened by the metal sheeting acting as a diffuser, tempering the harsh tropical glare.
Most materials used in this "oasis" are low-cost and commonly found on the construction market. However, the design team emphasized craftsmanship to bring about fresh, unexpected finishes.
Broken bricks are polished using terrazzo-like techniques to accent the floors. Louvered plaster walls, shaped by the care of skilled workers, create poetic light effects.
Custom-made details—door handles, built-in cabinetry, furniture—are tailored to each creative workspace.
A new architecture is born within the shell of the old, not only fulfilling the functional demands of an office but becoming something more: a verdant, light-filled oasis where one can fully dedicate oneself to creative labor.


