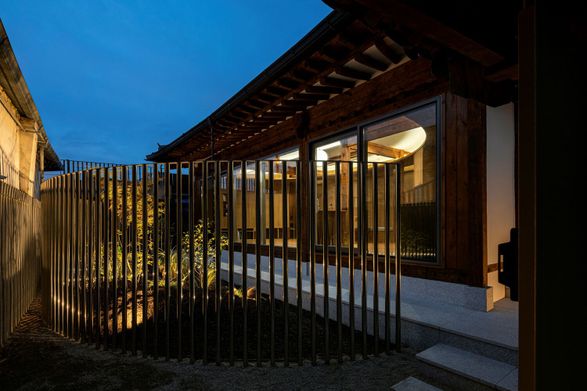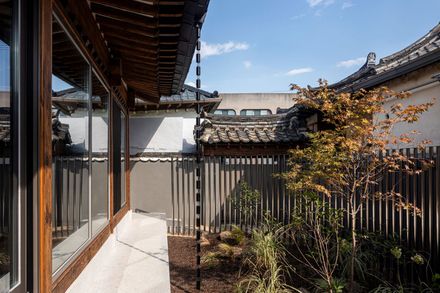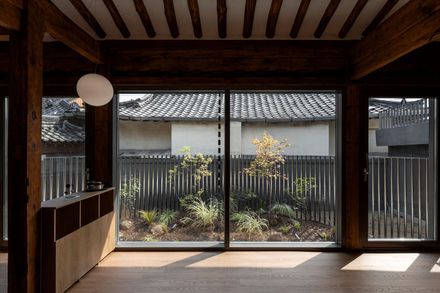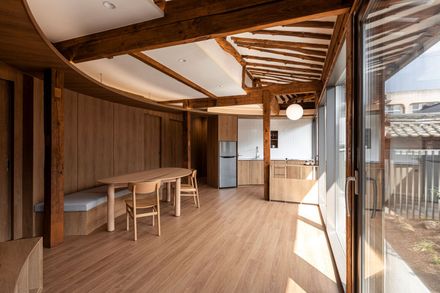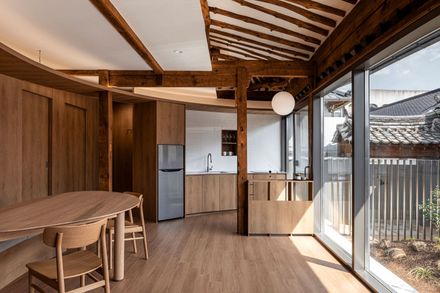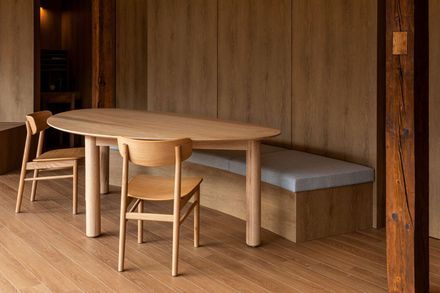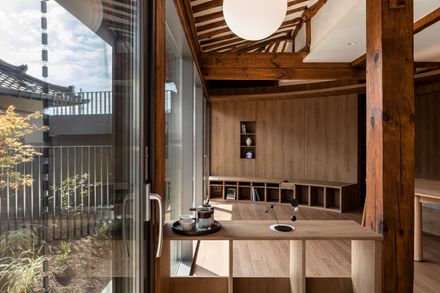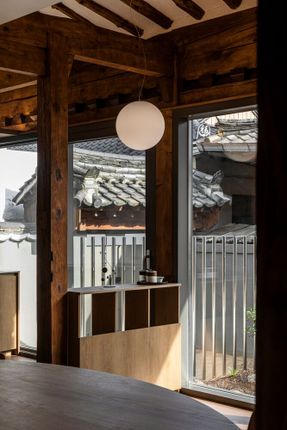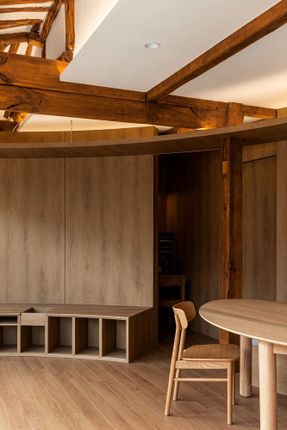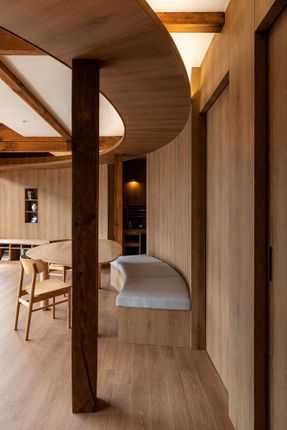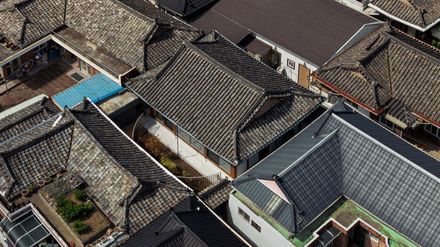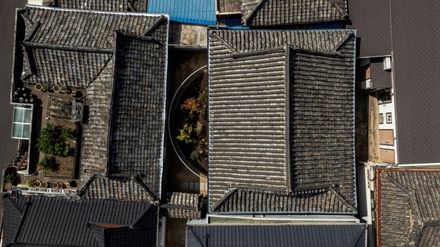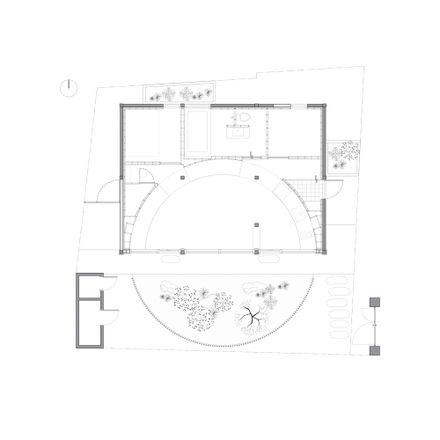ARCHITECTS
Cmm Architects
LEAD ARCHITECTS
Eom Taegyu, Bang Giae
LOCATION
Gyeongju, South Korea
CATEGORY
Residential Architecture, Renovation
Text description provided by architect.
This project began with a simple question: how can we create a space where the day starts with quiet reflection, where one can observe a pocket of nature and feel the gentle sunlight passing beneath the eaves of a traditional hanok?
From this point, our central concern became the relationship between interior and exterior, and how architecture can mediate the threshold between the two.
As one opens the main gate, the transition begins with the texture of the ground underfoot and the visual interplay between wooden columns, tiled roofs, and the surrounding landscape.
These tactile and visual cues lead into the house, where circular interior and exterior spaces unfold in sequence.
Each space becomes a framed moment, shaped not only by architectural form but by carefully selected materials and furnishings that respond to each scene.
The circular form was used as a strategy to create visual cohesion and spatial completeness.
Rather than establishing a literal circular boundary, we employed curvature to guide the eye and define the garden as a central backdrop.
The result is a soft enclosure—one that organizes the view while allowing the natural elements to remain the focus.
Our goal was to offer a spatial experience where inside and outside are not separate, but continuous—where the architecture quietly recedes, and nature, light, and material take center stage.



